Black Utility Room with Blue Walls Ideas and Designs
Refine by:
Budget
Sort by:Popular Today
41 - 60 of 70 photos
Item 1 of 3
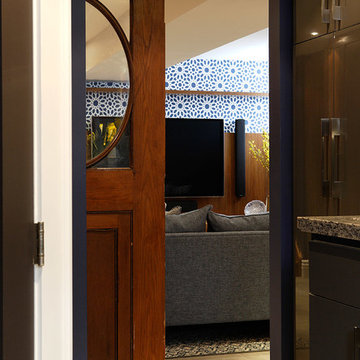
This level of my clients home was previously only used for storage and laundry (please check out the before & after images on our website for more information). Following extensive renovation works including underpinning we transformed this once forgotten area into a family haven.
The media room serves dual purpose as family and guest space – one wall of millwork houses all the audio equipment and provides storage for games & toys, the other wall of millwork provides storage and also houses a Murphy Bed for guests.
The shower room combines elements such as hand poured ceramic tiles, natural stone inset floor mat and oil rubbed bronze hardware. The vanity mirror is a show-stopper and was the whole starting point for this gorgeous space.
The laundry room is very generously sized and has plenty space to accommodate all the needs for this family of four.
We’ve added vintage elements in the styling of these spaces so that this ‘new’ lower level is consistent with the upper floors in this home. You can view the living room of this home in the portfolio named – Elegant Living in Riverdale.
Photography by Tim McGhie
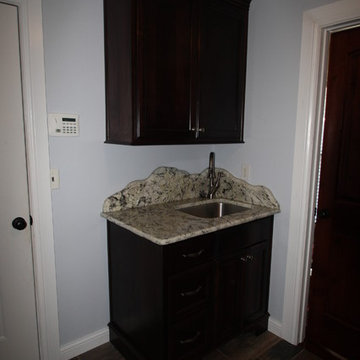
This is an example of a medium sized traditional single-wall separated utility room in Other with a submerged sink, beaded cabinets, dark wood cabinets, granite worktops, blue walls, vinyl flooring and a side by side washer and dryer.
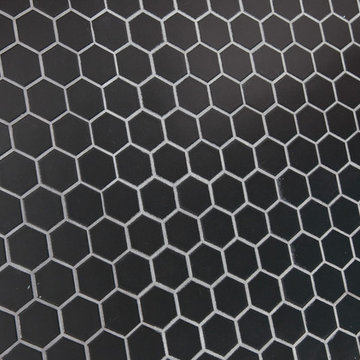
Laundry room tile floor.
Inspiration for a medium sized classic galley separated utility room in Minneapolis with shaker cabinets, white cabinets, blue walls, ceramic flooring and a side by side washer and dryer.
Inspiration for a medium sized classic galley separated utility room in Minneapolis with shaker cabinets, white cabinets, blue walls, ceramic flooring and a side by side washer and dryer.

This is an example of a medium sized modern u-shaped laundry cupboard in Birmingham with flat-panel cabinets, white cabinets, laminate countertops, white splashback, mosaic tiled splashback, blue walls, ceramic flooring, a side by side washer and dryer, beige floors and white worktops.
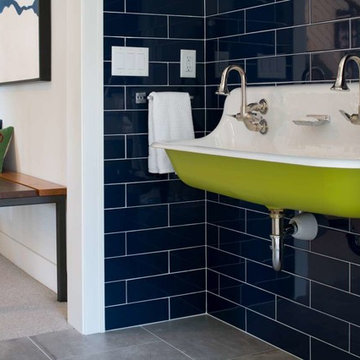
Scott Amundson Photography
Design ideas for a contemporary galley utility room in Minneapolis with a belfast sink, composite countertops, blue walls, porcelain flooring, grey floors and grey worktops.
Design ideas for a contemporary galley utility room in Minneapolis with a belfast sink, composite countertops, blue walls, porcelain flooring, grey floors and grey worktops.
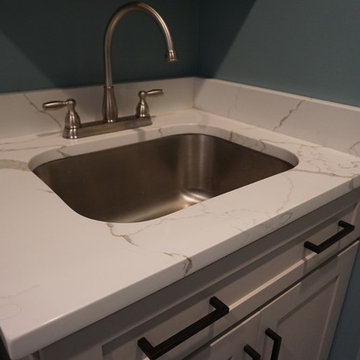
Inspiration for a medium sized traditional utility room in Chicago with a submerged sink, shaker cabinets, white cabinets, blue walls, dark hardwood flooring and brown floors.
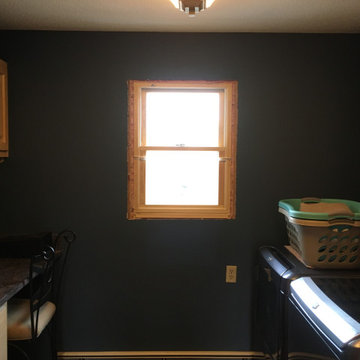
Laundry Room - Finished.
Design ideas for a small contemporary galley separated utility room with raised-panel cabinets, light wood cabinets, blue walls, a side by side washer and dryer and black worktops.
Design ideas for a small contemporary galley separated utility room with raised-panel cabinets, light wood cabinets, blue walls, a side by side washer and dryer and black worktops.
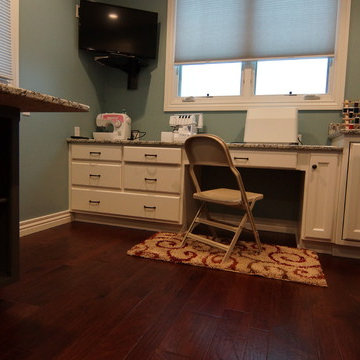
Photo of a large classic galley utility room in Other with a submerged sink, raised-panel cabinets, white cabinets, granite worktops, blue walls, a side by side washer and dryer, brown floors and dark hardwood flooring.
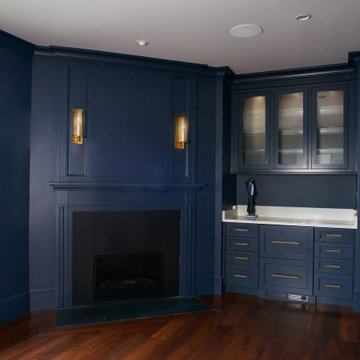
This magnificent new home build has too many amenities to name. Laundry room with side by side appliances.
Inspiration for a modern utility room in Other with flat-panel cabinets, blue cabinets, engineered stone countertops, white splashback, engineered quartz splashback, blue walls, dark hardwood flooring, brown floors, white worktops and wainscoting.
Inspiration for a modern utility room in Other with flat-panel cabinets, blue cabinets, engineered stone countertops, white splashback, engineered quartz splashback, blue walls, dark hardwood flooring, brown floors, white worktops and wainscoting.
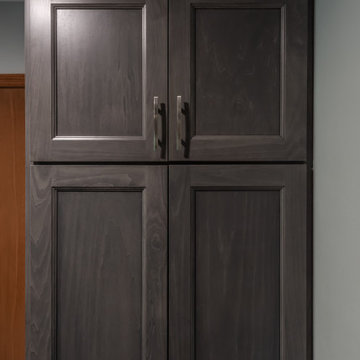
Photo of a large contemporary u-shaped utility room in Other with an utility sink, shaker cabinets, brown cabinets, laminate countertops, blue walls, vinyl flooring, a side by side washer and dryer and grey worktops.
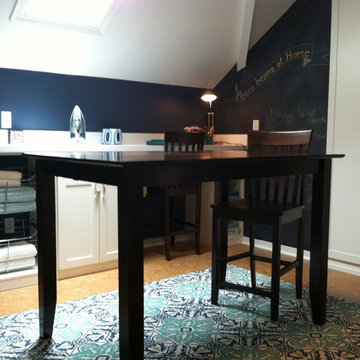
Laundry Room done by Organized Design in the 2014 Charlottesville Design House. Collaboration with Peggy Woodall of The Closet Factory. Paint color: Benjamin Moore's Van Deusen Blue, Cork flooring was installed, cabinetry installed by Closet Factory, new Kohler Sink & Faucet and Bosch washer & dryer. New lighting & hardware were installed, a cedar storage closet, and a chalkboard paint wall added. Designed for multiple functions: laundry, storage, and work space for kids or adults.
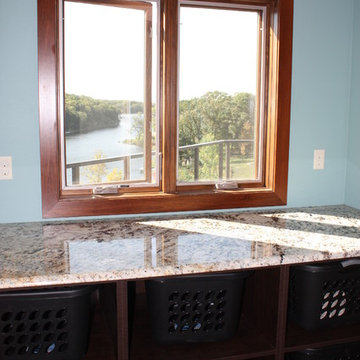
Design ideas for a large traditional galley utility room in Other with an utility sink, recessed-panel cabinets, medium wood cabinets, laminate countertops, blue walls, vinyl flooring, a side by side washer and dryer and multi-coloured floors.
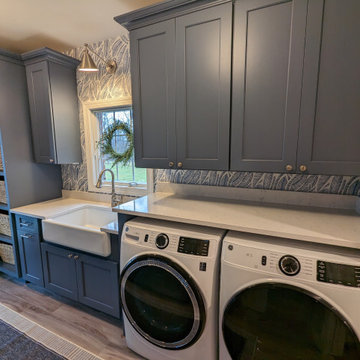
This laundry room features Brighton Cabinetry with Cascade door style and Maple Cadet color. The countertops are Cambria Swanbridge quartz.
Inspiration for a medium sized contemporary galley separated utility room in Baltimore with a belfast sink, recessed-panel cabinets, blue cabinets, engineered stone countertops, blue walls, a side by side washer and dryer, grey floors, white worktops and wallpapered walls.
Inspiration for a medium sized contemporary galley separated utility room in Baltimore with a belfast sink, recessed-panel cabinets, blue cabinets, engineered stone countertops, blue walls, a side by side washer and dryer, grey floors, white worktops and wallpapered walls.
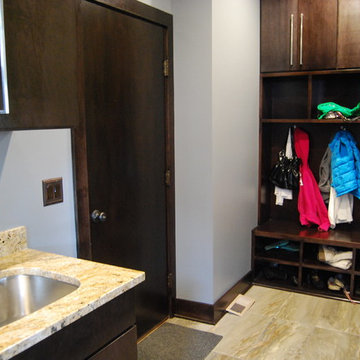
This is an example of a medium sized modern utility room in Kansas City with a single-bowl sink, flat-panel cabinets, dark wood cabinets, laminate countertops, blue walls, ceramic flooring and a side by side washer and dryer.
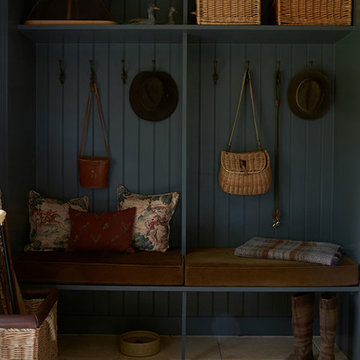
Design ideas for a traditional utility room in Hampshire with a belfast sink, wood worktops, blue walls and limestone flooring.
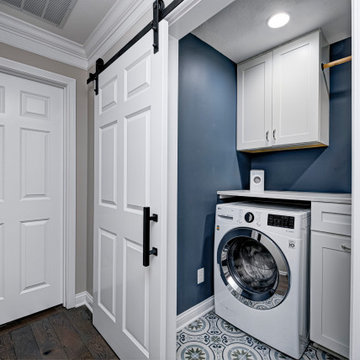
With a vision to blend functionality and aesthetics seamlessly, our design experts embarked on a journey that breathed new life into every corner.
The laundry room found its new home upstairs, adorned in a timeless blue and white palette and enriched with many practical features.
Project completed by Wendy Langston's Everything Home interior design firm, which serves Carmel, Zionsville, Fishers, Westfield, Noblesville, and Indianapolis.
For more about Everything Home, see here: https://everythinghomedesigns.com/
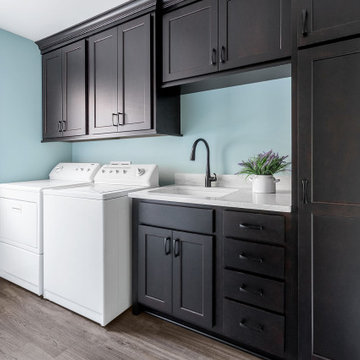
Photo of a modern separated utility room in Minneapolis with a submerged sink, shaker cabinets, black cabinets, engineered stone countertops, blue walls, a side by side washer and dryer and white worktops.
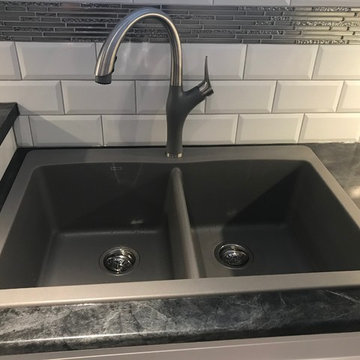
A nice graphite stone finish drop in sink with matching faucet by Blanco.
Inspiration for a large contemporary single-wall utility room in Toronto with a built-in sink, recessed-panel cabinets, white cabinets, laminate countertops, blue walls, vinyl flooring, a side by side washer and dryer and grey floors.
Inspiration for a large contemporary single-wall utility room in Toronto with a built-in sink, recessed-panel cabinets, white cabinets, laminate countertops, blue walls, vinyl flooring, a side by side washer and dryer and grey floors.
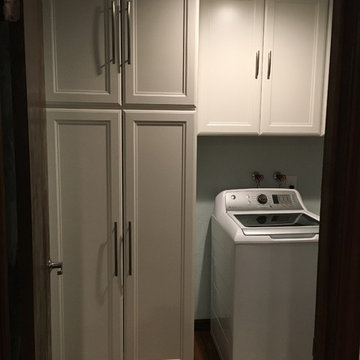
Design ideas for a medium sized classic separated utility room in Orlando with shaker cabinets, white cabinets, blue walls, vinyl flooring and brown floors.
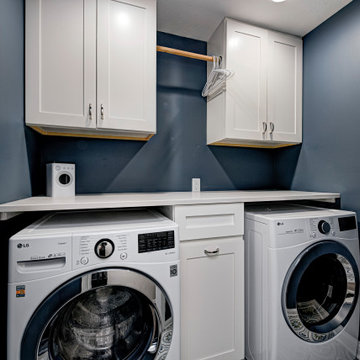
With a vision to blend functionality and aesthetics seamlessly, our design experts embarked on a journey that breathed new life into every corner.
The laundry room found its new home upstairs, adorned in a timeless blue and white palette and enriched with many practical features.
Project completed by Wendy Langston's Everything Home interior design firm, which serves Carmel, Zionsville, Fishers, Westfield, Noblesville, and Indianapolis.
For more about Everything Home, see here: https://everythinghomedesigns.com/
Black Utility Room with Blue Walls Ideas and Designs
3