Black Utility Room with Brown Cabinets Ideas and Designs
Refine by:
Budget
Sort by:Popular Today
1 - 20 of 30 photos
Item 1 of 3

Laundry Room with Custom Cabinets
Photo of a medium sized contemporary l-shaped separated utility room in Las Vegas with a submerged sink, flat-panel cabinets, brown cabinets, engineered stone countertops, white walls, porcelain flooring, a side by side washer and dryer, beige floors and white worktops.
Photo of a medium sized contemporary l-shaped separated utility room in Las Vegas with a submerged sink, flat-panel cabinets, brown cabinets, engineered stone countertops, white walls, porcelain flooring, a side by side washer and dryer, beige floors and white worktops.
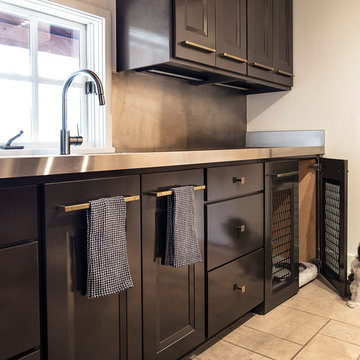
Kitchen Design by Austin Bean Design Studio
Photo of a large modern single-wall separated utility room in Other with a belfast sink, brown cabinets, stainless steel worktops and beige walls.
Photo of a large modern single-wall separated utility room in Other with a belfast sink, brown cabinets, stainless steel worktops and beige walls.
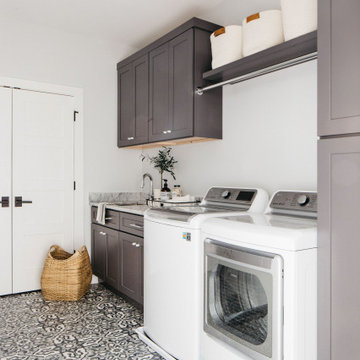
Style & storage all in one!?
Even the functional rooms in your home can show your personal style. Tap the link in our bio to get started on your home remodel!
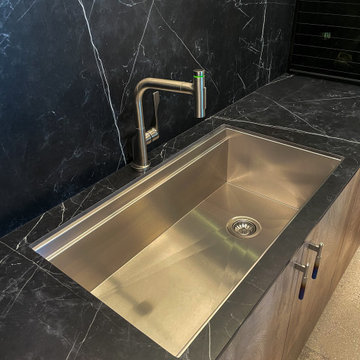
Laundry Room in Oak Endgrainm, with Zentrum Laundry Sink ZT36
Medium sized contemporary galley utility room in Atlanta with a submerged sink, flat-panel cabinets, brown cabinets, tile countertops, black splashback, porcelain splashback, black walls, a concealed washer and dryer and black worktops.
Medium sized contemporary galley utility room in Atlanta with a submerged sink, flat-panel cabinets, brown cabinets, tile countertops, black splashback, porcelain splashback, black walls, a concealed washer and dryer and black worktops.
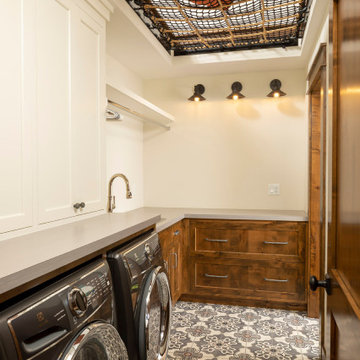
Fun cargo net for kids hideaway in the laundry room
Design ideas for a medium sized rustic l-shaped utility room in Minneapolis with a submerged sink, recessed-panel cabinets, brown cabinets, laminate countertops, concrete flooring, a side by side washer and dryer, multi-coloured floors and feature lighting.
Design ideas for a medium sized rustic l-shaped utility room in Minneapolis with a submerged sink, recessed-panel cabinets, brown cabinets, laminate countertops, concrete flooring, a side by side washer and dryer, multi-coloured floors and feature lighting.
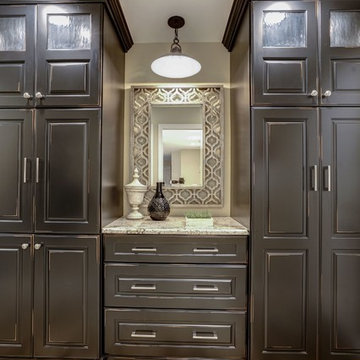
Hidden behind these beautiful cabinets are a coat closet and a phone, mail and message station.
Medium sized classic separated utility room in DC Metro with brown cabinets, beige walls, an integrated washer and dryer, raised-panel cabinets, granite worktops, porcelain flooring, beige floors and multicoloured worktops.
Medium sized classic separated utility room in DC Metro with brown cabinets, beige walls, an integrated washer and dryer, raised-panel cabinets, granite worktops, porcelain flooring, beige floors and multicoloured worktops.
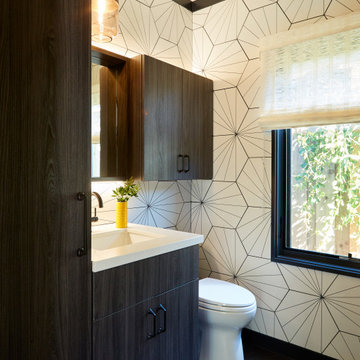
Interior design by Pamela Pennington Studios
Photography by: Eric Zepeda
Design ideas for a victorian galley utility room in San Francisco with brown cabinets, white walls, marble flooring, multi-coloured floors, wallpapered walls, a submerged sink, louvered cabinets, quartz worktops, a stacked washer and dryer and white worktops.
Design ideas for a victorian galley utility room in San Francisco with brown cabinets, white walls, marble flooring, multi-coloured floors, wallpapered walls, a submerged sink, louvered cabinets, quartz worktops, a stacked washer and dryer and white worktops.
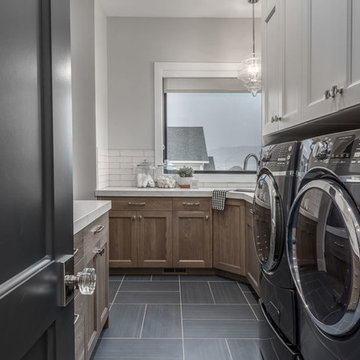
Brad Montgomery
This is an example of a medium sized traditional galley utility room in Salt Lake City with a submerged sink, recessed-panel cabinets, brown cabinets, quartz worktops, grey walls, ceramic flooring, a side by side washer and dryer, blue floors and white worktops.
This is an example of a medium sized traditional galley utility room in Salt Lake City with a submerged sink, recessed-panel cabinets, brown cabinets, quartz worktops, grey walls, ceramic flooring, a side by side washer and dryer, blue floors and white worktops.
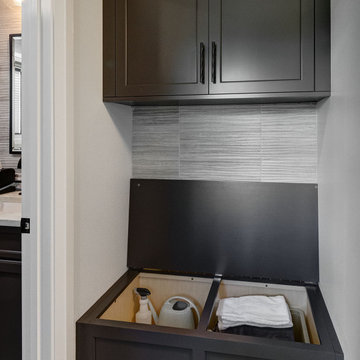
Medium sized traditional single-wall separated utility room in Chicago with a submerged sink, shaker cabinets, brown cabinets, engineered stone countertops, multi-coloured splashback, multi-coloured walls, a side by side washer and dryer, multi-coloured floors and multicoloured worktops.
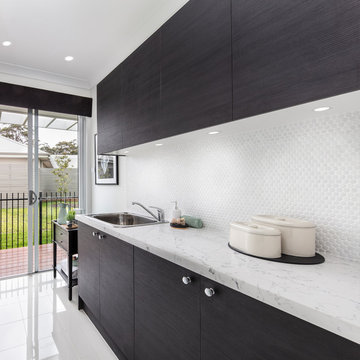
a classic single storey 4 Bedroom home which boasts a Children’s Activity, Study Nook and Home Theatre.
The San Marino display home is the perfect combination of style, luxury and practicality, a timeless design perfect to grown with you as it boasts many features that are desired by modern families.
“The San Marino simply offers so much for families to love! Featuring a beautiful Hamptons styling and really making the most of the amazing location with country views throughout each space of this open plan design that simply draws the outside in.” Says Sue Postle the local Building and Design Consultant.
Perhaps the most outstanding feature of the San Marino is the central living hub, complete with striking gourmet Kitchen and seamless combination of both internal and external living and entertaining spaces. The added bonus of a private Home Theatre, four spacious bedrooms, two inviting Bathrooms, and a Children’s Activity space adds to the charm of this striking design.
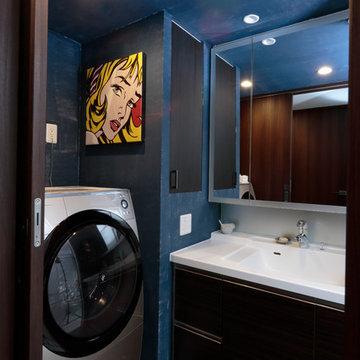
OPTIMUS INTERIOR PAINT,色:FC006 Blue de Royal ブルーデロイヤル,デニム調仕上げ
Contemporary utility room in Osaka with an integrated sink, flat-panel cabinets, brown cabinets, blue walls and an integrated washer and dryer.
Contemporary utility room in Osaka with an integrated sink, flat-panel cabinets, brown cabinets, blue walls and an integrated washer and dryer.
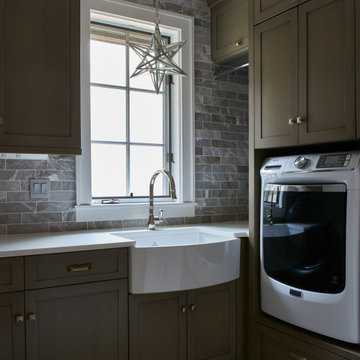
This magnificent new home build has too many amenities to name. Laundry room with side by side appliances.
Design ideas for a modern u-shaped separated utility room in Other with flat-panel cabinets, brown cabinets, engineered stone countertops, multi-coloured splashback, mosaic tiled splashback, white walls, ceramic flooring, grey floors and white worktops.
Design ideas for a modern u-shaped separated utility room in Other with flat-panel cabinets, brown cabinets, engineered stone countertops, multi-coloured splashback, mosaic tiled splashback, white walls, ceramic flooring, grey floors and white worktops.
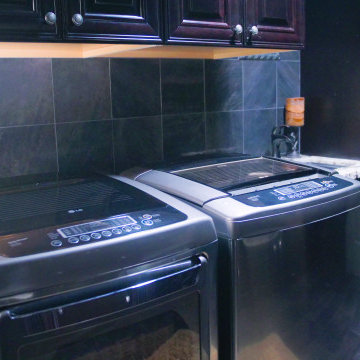
This dark and cool laundry room is probably a bit different from what you're used to, but it adds a modern touch to the home. Ample cabinetry makes the most of the galley space, ensuring there's plenty of room to fit laundry needs and other household supplies.
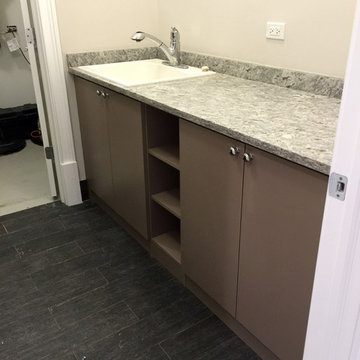
Lincoln Park is the home of one of the latest successes for a CHP client. They approached CHP with two different storage needs — and started by wrapping their walk-in closet and laundry area in delicious colors of Milky Way and White.
In the laundry room, existing countertops worked well with the newly designed cabinets installed just below. A combination of hidden space behind doors, plus open shelving, provides ample storage space.
The Milky Way columns were the perfect touch of spacing for the new front load washer and dryer. The design combined a pleasing look with efficient use of space.
Of course, no one ever says, “No,” to a new walk-in closet. This simple walk-in was, certainly, a storage area to which one could easily say, “Yes.” The combination of open shelving for sweaters and pants, drawers for undergarments, and multiple hanging heights, creates an efficiently organized closet, that can store almost any wardrobe. Chicagoland Home Products can design a walk-in for every need, from mini to massive.
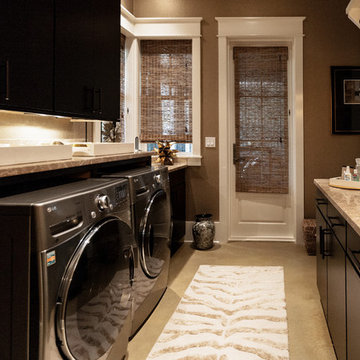
Rick Cooper Photography
Medium sized galley separated utility room in Other with flat-panel cabinets, brown cabinets, granite worktops, brown walls, concrete flooring, a side by side washer and dryer and beige floors.
Medium sized galley separated utility room in Other with flat-panel cabinets, brown cabinets, granite worktops, brown walls, concrete flooring, a side by side washer and dryer and beige floors.
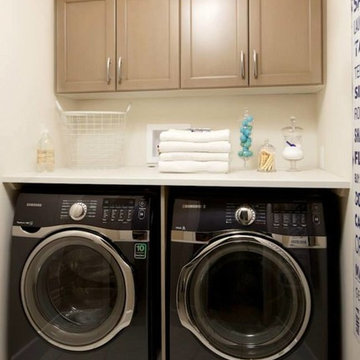
Inspiration for a medium sized traditional single-wall separated utility room in Edmonton with recessed-panel cabinets, brown cabinets, engineered stone countertops, beige walls, ceramic flooring, a side by side washer and dryer and beige floors.
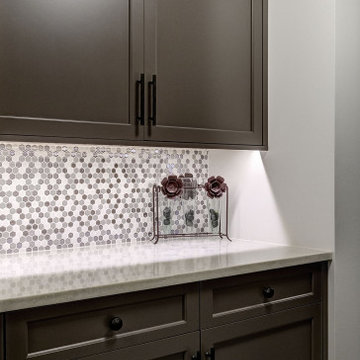
Inspiration for a medium sized classic single-wall separated utility room in Chicago with a submerged sink, shaker cabinets, brown cabinets, engineered stone countertops, multi-coloured splashback, multi-coloured walls, a side by side washer and dryer, multi-coloured floors and multicoloured worktops.
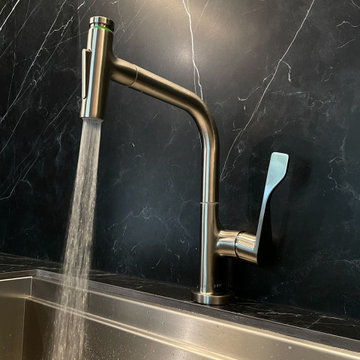
Close Up of Axor Faucet, Stainless Steel
Inspiration for a medium sized contemporary galley utility room in Atlanta with a submerged sink, flat-panel cabinets, brown cabinets, tile countertops, black splashback, porcelain splashback, black walls, a concealed washer and dryer and black worktops.
Inspiration for a medium sized contemporary galley utility room in Atlanta with a submerged sink, flat-panel cabinets, brown cabinets, tile countertops, black splashback, porcelain splashback, black walls, a concealed washer and dryer and black worktops.
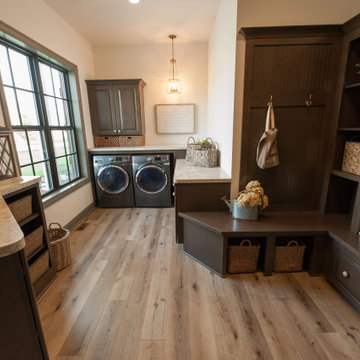
Inspiration for an utility room in Milwaukee with raised-panel cabinets, brown cabinets, a side by side washer and dryer, brown floors and beige worktops.
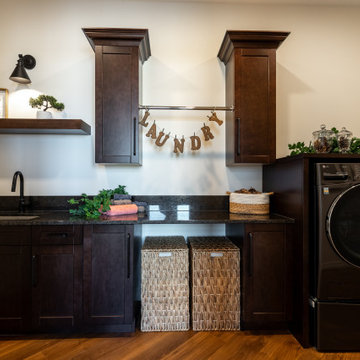
Inspiration for a large classic single-wall separated utility room in Calgary with a submerged sink, recessed-panel cabinets, brown cabinets, granite worktops, black splashback, granite splashback, white walls, medium hardwood flooring, a side by side washer and dryer, brown floors and black worktops.
Black Utility Room with Brown Cabinets Ideas and Designs
1