Black Utility Room with Brown Floors Ideas and Designs
Refine by:
Budget
Sort by:Popular Today
61 - 80 of 137 photos
Item 1 of 3
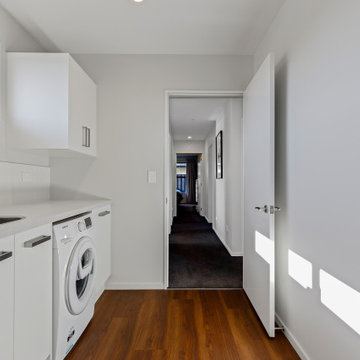
This is an example of a large contemporary single-wall separated utility room in Christchurch with a single-bowl sink, white cabinets, laminate countertops, white splashback, porcelain splashback, white walls, vinyl flooring, brown floors and white worktops.
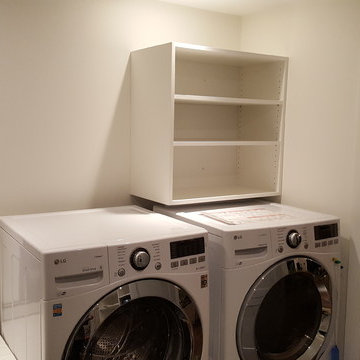
Wall hung unit added to store towels and supplies.
Inspiration for a medium sized contemporary utility room in Burlington with an utility sink, flat-panel cabinets, white cabinets, laminate countertops, white walls, ceramic flooring, a side by side washer and dryer and brown floors.
Inspiration for a medium sized contemporary utility room in Burlington with an utility sink, flat-panel cabinets, white cabinets, laminate countertops, white walls, ceramic flooring, a side by side washer and dryer and brown floors.
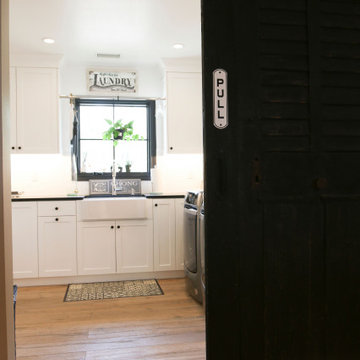
Inspiration for a medium sized rural galley separated utility room in Los Angeles with a belfast sink, white cabinets, white walls, medium hardwood flooring, a side by side washer and dryer, brown floors and black worktops.
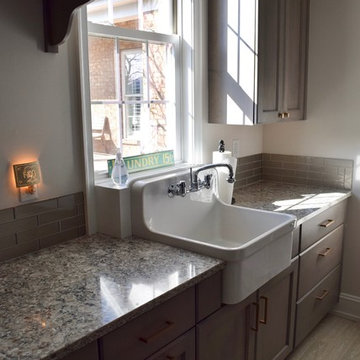
This is an example of a small traditional single-wall separated utility room in Other with a belfast sink, shaker cabinets, medium wood cabinets, granite worktops, white walls, porcelain flooring, brown floors and grey worktops.
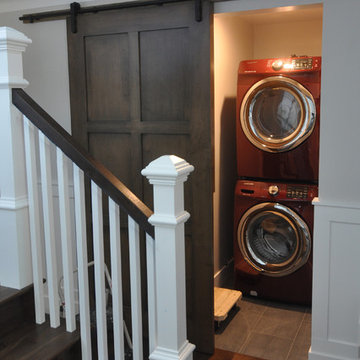
Design ideas for a small rural l-shaped separated utility room in San Francisco with a stacked washer and dryer, beige walls and brown floors.
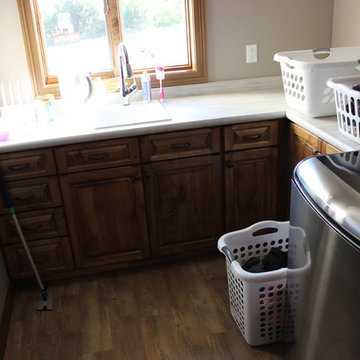
Inspiration for a small classic l-shaped separated utility room in Other with a built-in sink, raised-panel cabinets, medium wood cabinets, laminate countertops, beige walls, medium hardwood flooring, a side by side washer and dryer and brown floors.
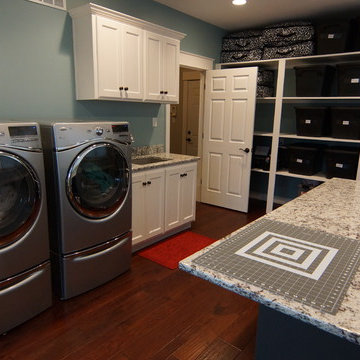
Photo of a large classic galley utility room in Other with a submerged sink, raised-panel cabinets, white cabinets, granite worktops, blue walls, a side by side washer and dryer, brown floors and dark hardwood flooring.
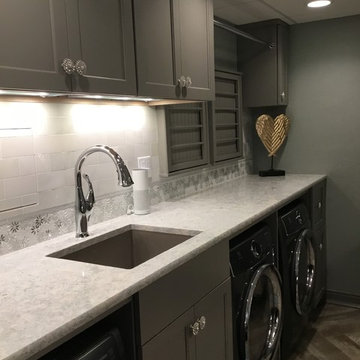
Designed by Jeff Oppermann
Large shabby-chic style utility room in Milwaukee with a submerged sink, recessed-panel cabinets, grey cabinets, engineered stone countertops, vinyl flooring, a side by side washer and dryer, brown floors and white worktops.
Large shabby-chic style utility room in Milwaukee with a submerged sink, recessed-panel cabinets, grey cabinets, engineered stone countertops, vinyl flooring, a side by side washer and dryer, brown floors and white worktops.
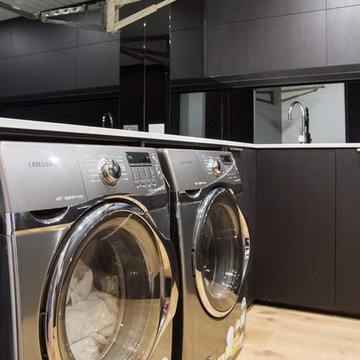
Yvonne Menegol
Medium sized modern l-shaped separated utility room in Melbourne with a built-in sink, flat-panel cabinets, black cabinets, black walls, medium hardwood flooring, a side by side washer and dryer, brown floors and white worktops.
Medium sized modern l-shaped separated utility room in Melbourne with a built-in sink, flat-panel cabinets, black cabinets, black walls, medium hardwood flooring, a side by side washer and dryer, brown floors and white worktops.

Not surprising, mudrooms are gaining in popularity, both for their practical and functional use. This busy Lafayette family was ready to build a mudroom of their own.
Riverside Construction helped them plan a mudroom layout that would work hard for the home. The design plan included combining three smaller rooms into one large, well-organized space. Several walls were knocked down and an old cabinet was removed, as well as an unused toilet.
As part of the remodel, a new upper bank of cabinets was installed along the wall, which included open shelving perfect for storing backpacks to tennis rackets. In addition, a custom wainscoting back wall was designed to hold several coat hooks. For shoe changing, Riverside Construction added a sturdy built-in bench seat and a lower bank of open shelves to store shoes. The existing bathroom sink was relocated to make room for a large closet.
To finish this mudroom/laundry room addition, the homeowners selected a fun pop of color for the walls and chose easy-to-clean, durable 13 x 13 tile flooring for high-trafficked areas.

Photo of a small contemporary single-wall utility room in Gold Coast - Tweed with a belfast sink, shaker cabinets, green cabinets, concrete worktops, mosaic tiled splashback, beige walls, dark hardwood flooring, a side by side washer and dryer, brown floors and grey worktops.
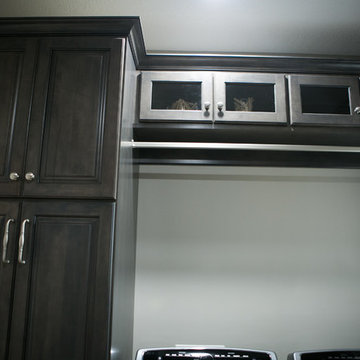
Jennifer Van Elk
Photo of a small traditional galley separated utility room in Indianapolis with a submerged sink, raised-panel cabinets, dark wood cabinets, grey walls, medium hardwood flooring, a side by side washer and dryer, brown floors and white worktops.
Photo of a small traditional galley separated utility room in Indianapolis with a submerged sink, raised-panel cabinets, dark wood cabinets, grey walls, medium hardwood flooring, a side by side washer and dryer, brown floors and white worktops.
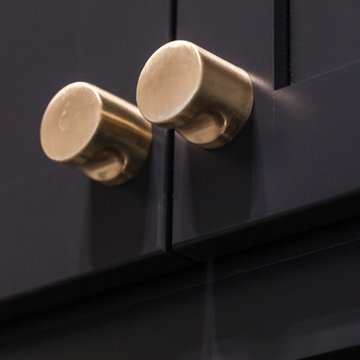
This stand-alone condominium blends traditional styles with modern farmhouse exterior features. Blurring the lines between condominium and home, the details are where this custom design stands out; from custom trim to beautiful ceiling treatments and careful consideration for how the spaces interact. The exterior of the home is detailed with white horizontal siding, vinyl board and batten, black windows, black asphalt shingles and accent metal roofing. Our design intent behind these stand-alone condominiums is to bring the maintenance free lifestyle with a space that feels like your own.
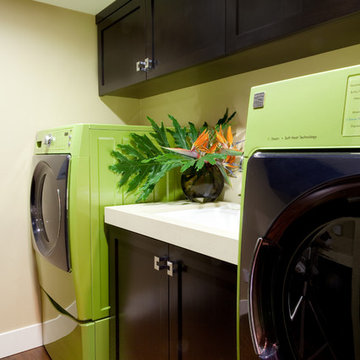
http://gailowensphotography.com/
Photo of a medium sized modern galley separated utility room in San Diego with shaker cabinets, dark wood cabinets, engineered stone countertops, beige walls, medium hardwood flooring, a side by side washer and dryer and brown floors.
Photo of a medium sized modern galley separated utility room in San Diego with shaker cabinets, dark wood cabinets, engineered stone countertops, beige walls, medium hardwood flooring, a side by side washer and dryer and brown floors.
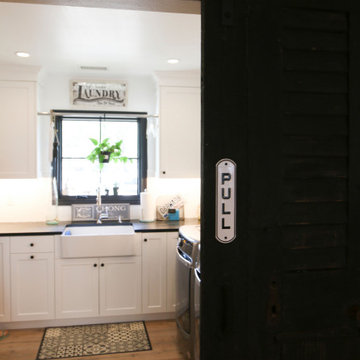
This is an example of a medium sized country galley separated utility room in Los Angeles with a belfast sink, white cabinets, white walls, medium hardwood flooring, a side by side washer and dryer, brown floors and black worktops.
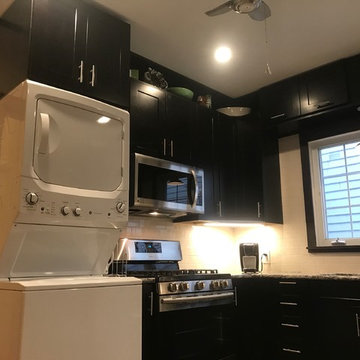
This kitchen in Buffalo, NY features sleek Black Espresso cabinets and a cool quartz countertop. The Modern Shaker style of the cabinets keeps the doors simple to make the stainless hardware stand out. This kitchen has a fairly large window above the sink, smaller wall cabinets were placed above it to give some much needed storage to the kitchen.
This kitchen was even able to fit a washer/dryer combo to make the space as functional as possible!
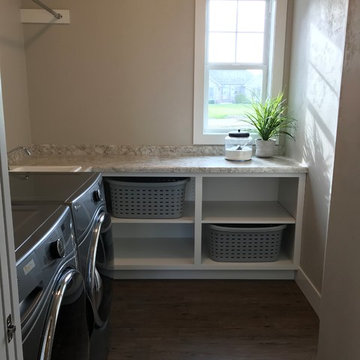
Spacious and practical laundry room features everything you need to keep up with your chores.
Large contemporary l-shaped separated utility room in Other with a built-in sink, open cabinets, white cabinets, laminate countertops, grey walls, vinyl flooring, a side by side washer and dryer, brown floors and grey worktops.
Large contemporary l-shaped separated utility room in Other with a built-in sink, open cabinets, white cabinets, laminate countertops, grey walls, vinyl flooring, a side by side washer and dryer, brown floors and grey worktops.
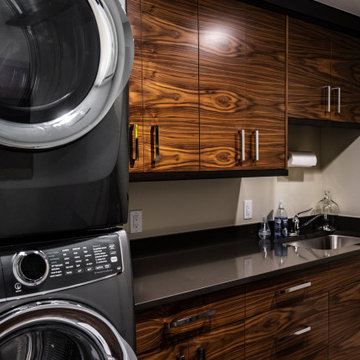
Photo of a large contemporary utility room in Denver with flat-panel cabinets, medium wood cabinets, marble worktops, grey splashback, cement tile splashback, medium hardwood flooring, brown floors and white worktops.
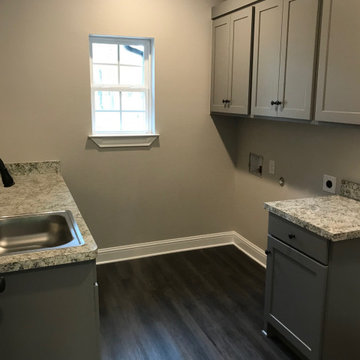
Photo of a medium sized traditional u-shaped utility room in Dallas with a built-in sink, recessed-panel cabinets, grey cabinets, laminate countertops, grey walls, medium hardwood flooring, a side by side washer and dryer, brown floors and multicoloured worktops.
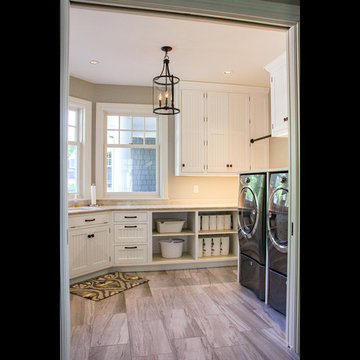
Architectural Design by Helman Sechrist Architecture
Photography by Marie Kinney
Construction by Martin Brothers Contracting, Inc.
Inspiration for a large nautical u-shaped separated utility room in Other with a submerged sink, shaker cabinets, white cabinets, grey walls, ceramic flooring, a side by side washer and dryer and brown floors.
Inspiration for a large nautical u-shaped separated utility room in Other with a submerged sink, shaker cabinets, white cabinets, grey walls, ceramic flooring, a side by side washer and dryer and brown floors.
Black Utility Room with Brown Floors Ideas and Designs
4