Black Utility Room with Dark Hardwood Flooring Ideas and Designs
Refine by:
Budget
Sort by:Popular Today
1 - 20 of 53 photos
Item 1 of 3

This is an example of a rural single-wall separated utility room in Burlington with open cabinets, green cabinets, green walls, dark hardwood flooring, a side by side washer and dryer, brown floors, black worktops and tongue and groove walls.

The large counter space and cabinets surrounding this washer and dryer makes doing laundry a breeze in this timber home.
Photo Credit: Roger Wade Studios

Medium sized mediterranean single-wall separated utility room in Los Angeles with a submerged sink, shaker cabinets, black cabinets, marble worktops, multi-coloured splashback, stone slab splashback, black walls, dark hardwood flooring, a side by side washer and dryer, brown floors and multicoloured worktops.

White & Black farmhouse inspired Kitchen with pops of color.
This is an example of a classic utility room in Portland with a submerged sink, recessed-panel cabinets, black cabinets, composite countertops, white splashback, ceramic splashback, dark hardwood flooring, black floors and white worktops.
This is an example of a classic utility room in Portland with a submerged sink, recessed-panel cabinets, black cabinets, composite countertops, white splashback, ceramic splashback, dark hardwood flooring, black floors and white worktops.
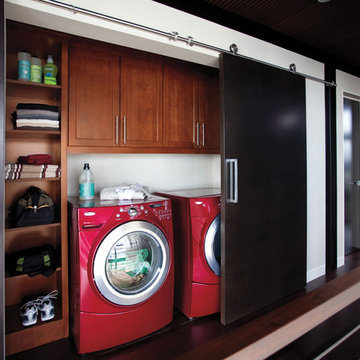
Traditional single-wall laundry cupboard in Other with recessed-panel cabinets, white walls, dark hardwood flooring, a side by side washer and dryer, brown floors and dark wood cabinets.

circa lighting, classic design, custom cabinets, inset cabinetry, kohler, renovation,
Traditional utility room in Atlanta with an utility sink, beaded cabinets, white cabinets, multi-coloured walls, dark hardwood flooring, brown floors and feature lighting.
Traditional utility room in Atlanta with an utility sink, beaded cabinets, white cabinets, multi-coloured walls, dark hardwood flooring, brown floors and feature lighting.
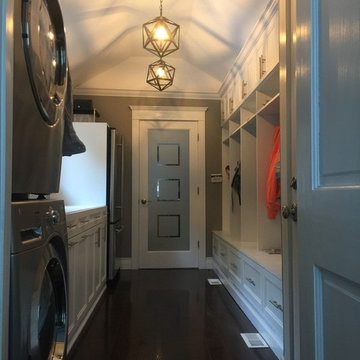
Carlos Class
Design ideas for a large traditional utility room in New York with dark hardwood flooring, a stacked washer and dryer and brown floors.
Design ideas for a large traditional utility room in New York with dark hardwood flooring, a stacked washer and dryer and brown floors.

This is an example of a small classic single-wall laundry cupboard in Other with shaker cabinets, white walls, dark hardwood flooring, a side by side washer and dryer, brown floors and dark wood cabinets.
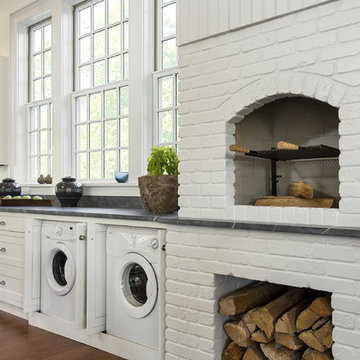
Rob Karosis
This is an example of a country single-wall utility room in New York with shaker cabinets, white cabinets, white walls, dark hardwood flooring, grey worktops and a concealed washer and dryer.
This is an example of a country single-wall utility room in New York with shaker cabinets, white cabinets, white walls, dark hardwood flooring, grey worktops and a concealed washer and dryer.

Moehl Millwork provided cabinetry made by Waypoint Living Spaces for this hidden laundry room. The cabinets are stained the color chocolate on cherry. The door series is 630.
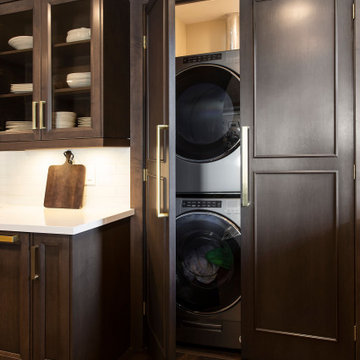
Photo of a small traditional single-wall laundry cupboard in Toronto with recessed-panel cabinets, dark wood cabinets, engineered stone countertops, grey walls, dark hardwood flooring, a stacked washer and dryer, brown floors and white worktops.

Douglas Johnson Photography
Inspiration for a large modern single-wall separated utility room in San Francisco with a submerged sink, flat-panel cabinets, distressed cabinets, engineered stone countertops, grey walls, dark hardwood flooring, a stacked washer and dryer and white worktops.
Inspiration for a large modern single-wall separated utility room in San Francisco with a submerged sink, flat-panel cabinets, distressed cabinets, engineered stone countertops, grey walls, dark hardwood flooring, a stacked washer and dryer and white worktops.
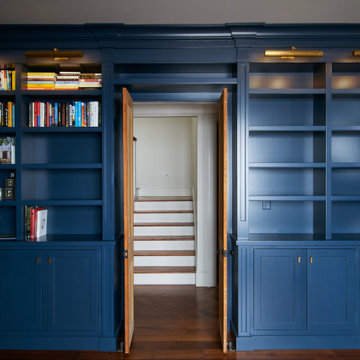
This magnificent new home build has too many amenities to name. Laundry room with side by side appliances.
Photo of a modern utility room in Other with flat-panel cabinets, blue cabinets, engineered stone countertops, white splashback, engineered quartz splashback, blue walls, dark hardwood flooring, brown floors, white worktops and wainscoting.
Photo of a modern utility room in Other with flat-panel cabinets, blue cabinets, engineered stone countertops, white splashback, engineered quartz splashback, blue walls, dark hardwood flooring, brown floors, white worktops and wainscoting.
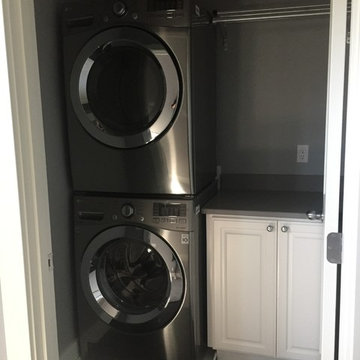
Small classic single-wall separated utility room in Portland with raised-panel cabinets, white cabinets, grey walls, dark hardwood flooring, a stacked washer and dryer and brown floors.
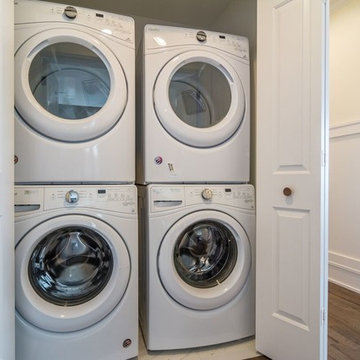
Photo of a medium sized traditional utility room in Other with beige walls, dark hardwood flooring, beige floors and a dado rail.
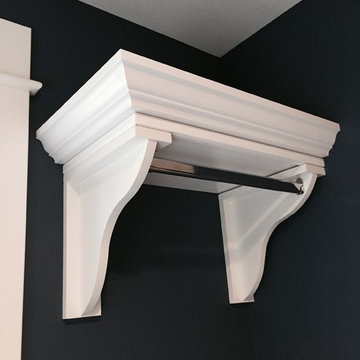
Medium sized classic l-shaped separated utility room in Grand Rapids with recessed-panel cabinets, white cabinets, grey walls, dark hardwood flooring and a side by side washer and dryer.
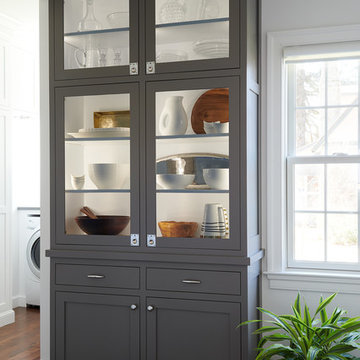
A perfectly styled floor to ceiling grey shaker cabinet with glass front doors in the butler’s pantry provides storage that pleases the eye.
You can see, if you peek off the left, that this pantry space is open to the laundry room, which was fully outfitted with custom cabinets as well. The coolest feature? A laundry chute that connects a window bench in the second floor master suite with this first floor laundry room.
photo credit: Rebecca McAlpin
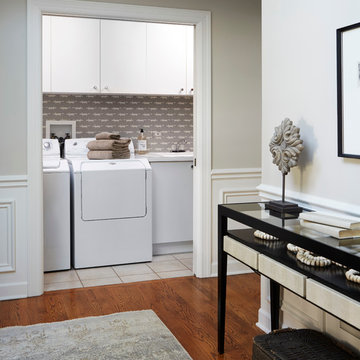
Photo of a medium sized classic single-wall separated utility room in Chicago with flat-panel cabinets, white cabinets, beige walls, dark hardwood flooring, a side by side washer and dryer, brown floors and a dado rail.
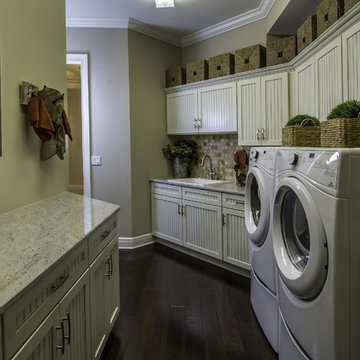
We have been lucky enough to work with some of the Tampa Bay area’s best builders. For this model home, we teamed up with Bakerfield Homes in Wesley Chapel. This home, and our work, was featured in HouseTrends magazine. The article does a very nice job of describing the process that was used to make this dream a reality. For this project we provided only cabinetry and hardware, which was Merillat Masterpiece and Amerock respectively.
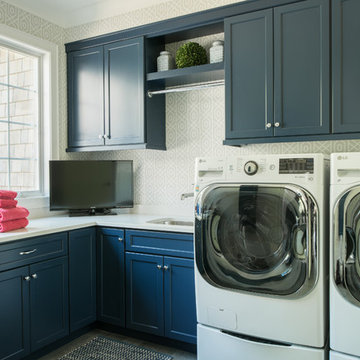
Inspiration for a medium sized traditional l-shaped separated utility room in Minneapolis with a submerged sink, shaker cabinets, blue cabinets, quartz worktops, grey walls, dark hardwood flooring, a side by side washer and dryer and grey floors.
Black Utility Room with Dark Hardwood Flooring Ideas and Designs
1