Black Utility Room with Granite Worktops Ideas and Designs
Refine by:
Budget
Sort by:Popular Today
161 - 180 of 182 photos
Item 1 of 3

This is easily our most stunning job to-date. If you didn't have the chance to walk through this masterpiece in-person at the 2016 Dayton Homearama Touring Edition, these pictures are the next best thing. We supplied and installed all of the cabinetry for this stunning home built by G.A. White Homes. We will be featuring more work in the upcoming weeks, so check back in for more amazing photos!
Designer: Aaron Mauk
Photographer: Dawn M Smith Photography
Builder: G.A. White Homes
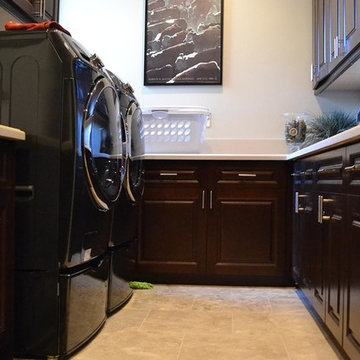
Dark cherry raised panel laundry room cabinets. European frameless design. Dovetail drawer box and UV cured birch wood interior.
This is an example of a contemporary u-shaped utility room in Los Angeles with raised-panel cabinets, medium wood cabinets, granite worktops, beige walls, ceramic flooring and a side by side washer and dryer.
This is an example of a contemporary u-shaped utility room in Los Angeles with raised-panel cabinets, medium wood cabinets, granite worktops, beige walls, ceramic flooring and a side by side washer and dryer.
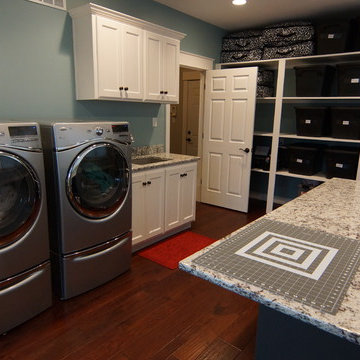
Photo of a large classic galley utility room in Other with a submerged sink, raised-panel cabinets, white cabinets, granite worktops, blue walls, a side by side washer and dryer, brown floors and dark hardwood flooring.
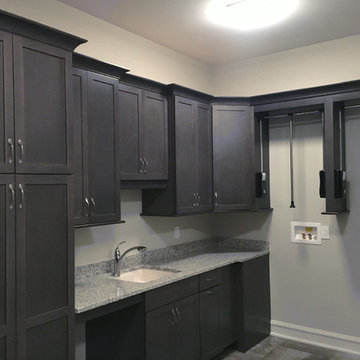
Once again, we have had the pleasure of working with this outstanding builder on another project. Aaron Mauk not only designed but supplied and installed all the cabinetry in this new home which definitely utilizes an "open" design concept throughout. Unique lighting elements are found in every room which keeps every space fun and exciting. The kitchen uses grey tones to create a cool, clean environment that showcases the breathtaking ceilings. Most of the cabinetry in the house is shown in Marsh’s “Graphite” stain on maple wood, which is a beautiful way of tying the whole home together. This home is not only beautiful, but it is functional as well. The pull down closet rods found in the laundry room extend over the washer and dryer so it can be used when needed, but easily stored out of the way when not in use.
Designer: Aaron Mauk
Builder: G.A. White Homes
Photos: Aaron Mauk
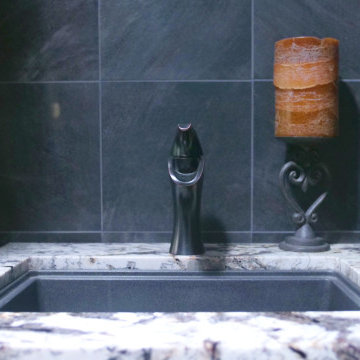
A closeup of the sink that is conveniently located just to the right of the washer and dryer units. The dark hardware compliments the dark grey tile backsplash, and it contrasts with the granite countertop. Just because something is meant for utilitarian purposes doesn't mean it can't be stylish!
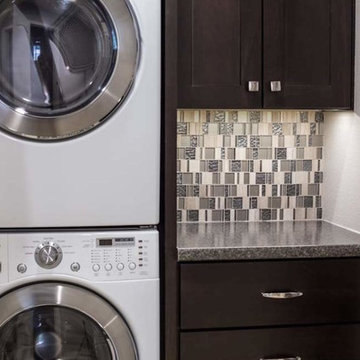
Inspiration for a classic u-shaped utility room in Phoenix with a submerged sink, shaker cabinets, dark wood cabinets, granite worktops, beige walls and a stacked washer and dryer.
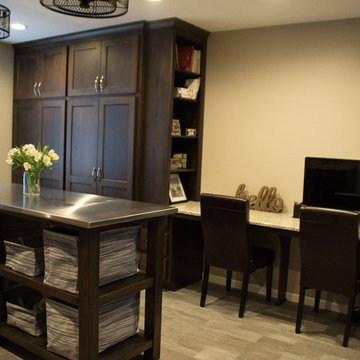
This laundry room is the ultimate in organization. With ample space to do laundry, store coats and shoes, and even study - you can get it all done quickly and efficiently!
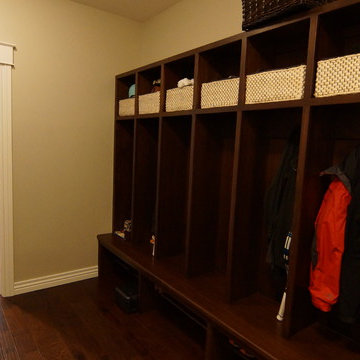
Design ideas for a large classic galley utility room in Other with a submerged sink, raised-panel cabinets, white cabinets, granite worktops, a side by side washer and dryer, brown floors, beige walls and dark hardwood flooring.
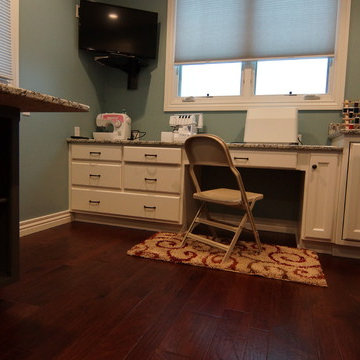
Photo of a large classic galley utility room in Other with a submerged sink, raised-panel cabinets, white cabinets, granite worktops, blue walls, a side by side washer and dryer, brown floors and dark hardwood flooring.
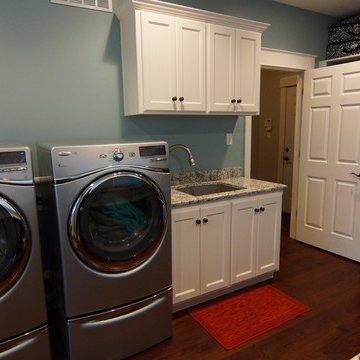
Large traditional galley utility room in Other with a submerged sink, raised-panel cabinets, white cabinets, granite worktops, blue walls, a side by side washer and dryer, brown floors and dark hardwood flooring.
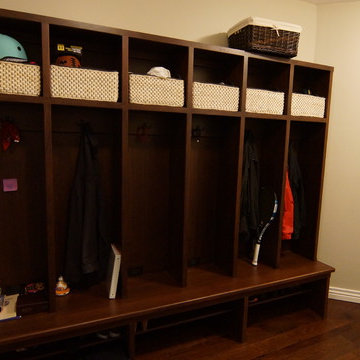
Inspiration for a large classic galley utility room in Other with a submerged sink, raised-panel cabinets, white cabinets, granite worktops, a side by side washer and dryer, brown floors, beige walls and dark hardwood flooring.
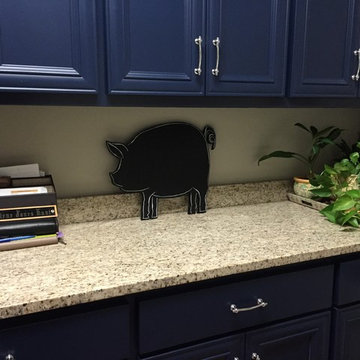
Photo of a rustic utility room in Nashville with raised-panel cabinets, blue cabinets, granite worktops, grey walls, terracotta flooring and a side by side washer and dryer.
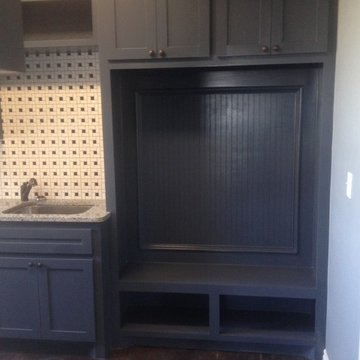
Photo of a modern galley separated utility room in Oklahoma City with a submerged sink, recessed-panel cabinets, grey cabinets, granite worktops, grey walls, concrete flooring and a side by side washer and dryer.
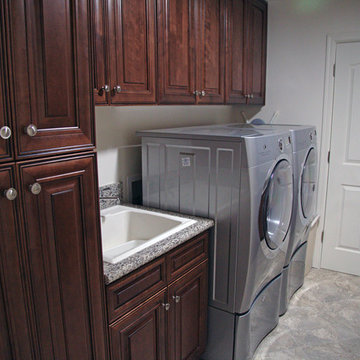
Inspiration for a traditional utility room in Los Angeles with a built-in sink, raised-panel cabinets, dark wood cabinets, granite worktops, white walls and a side by side washer and dryer.
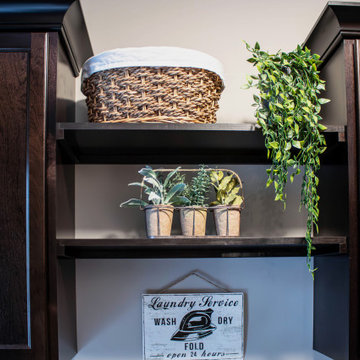
This laundry room was updated using Merillat birch traditional overlay cabinetry with Twilight stain and colony door style. The countertop is 3cm Bianco Antico Granite with an eased edge. The hardware is Atlas Homewares Distressed Pulls and Knobs in Oil Rubbed Bronze. A Blanco Liven Laundry sink with a Moen Gentra LX pull out faucet was installed.
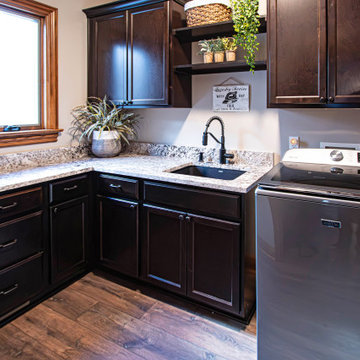
This laundry room was updated using Merillat birch traditional overlay cabinetry with Twilight stain and colony door style. The countertop is 3cm Bianco Antico Granite with an eased edge. The hardware is Atlas Homewares Distressed Pulls and Knobs in Oil Rubbed Bronze. A Blanco Liven Laundry sink with a Moen Gentra LX pull out faucet was installed.
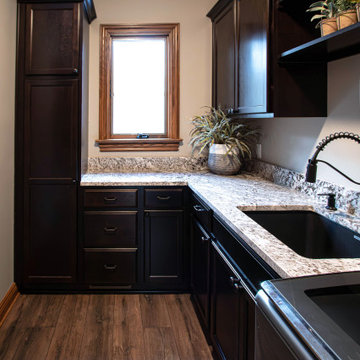
This laundry room was updated using Merillat birch traditional overlay cabinetry with Twilight stain and colony door style. The countertop is 3cm Bianco Antico Granite with an eased edge. The hardware is Atlas Homewares Distressed Pulls and Knobs in Oil Rubbed Bronze. A Blanco Liven Laundry sink with a Moen Gentra LX pull out faucet was installed.
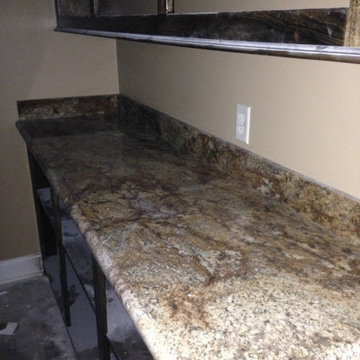
8 Basket Cabinet, Kid's Lockers for books and school, Cabinet above washer and dryer
Design ideas for a large contemporary single-wall utility room in New Orleans with an utility sink, open cabinets, dark wood cabinets, granite worktops, a side by side washer and dryer and multicoloured worktops.
Design ideas for a large contemporary single-wall utility room in New Orleans with an utility sink, open cabinets, dark wood cabinets, granite worktops, a side by side washer and dryer and multicoloured worktops.
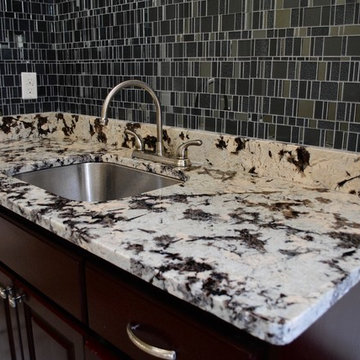
GNL Contractors fabricated & installed the Countertops found throughout this custom home designed & built by the talented team at Alvarez Construction Company.
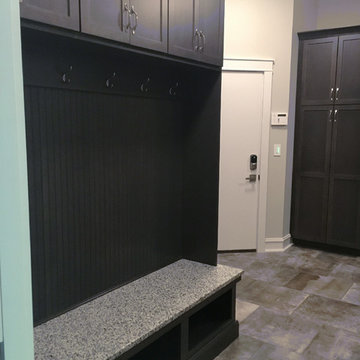
Once again, we have had the pleasure of working with this outstanding builder on another project. Aaron Mauk not only designed but supplied and installed all the cabinetry in this new home which definitely utilizes an "open" design concept throughout. Unique lighting elements are found in every room which keeps every space fun and exciting. The kitchen uses grey tones to create a cool, clean environment that showcases the breathtaking ceilings. Most of the cabinetry in the house is shown in Marsh’s “Graphite” stain on maple wood, which is a beautiful way of tying the whole home together. This home is not only beautiful, but it is functional as well. The pull down closet rods found in the laundry room extend over the washer and dryer so it can be used when needed, but easily stored out of the way when not in use.
Designer: Aaron Mauk
Builder: G.A. White Homes
Photos: Aaron Mauk
Black Utility Room with Granite Worktops Ideas and Designs
9