Black Utility Room with Grey Walls Ideas and Designs
Refine by:
Budget
Sort by:Popular Today
161 - 180 of 293 photos
Item 1 of 3
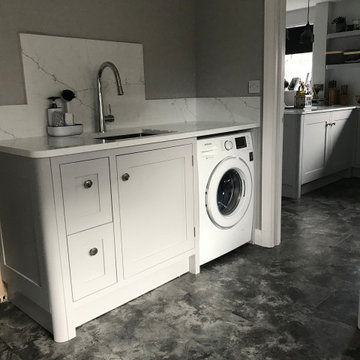
Bespoke sink cabinetry with pull out drawers to the left and matching Quartz worktop to kitchen
Medium sized traditional utility room with a submerged sink, grey cabinets, engineered stone countertops, grey walls, vinyl flooring, grey floors and white worktops.
Medium sized traditional utility room with a submerged sink, grey cabinets, engineered stone countertops, grey walls, vinyl flooring, grey floors and white worktops.
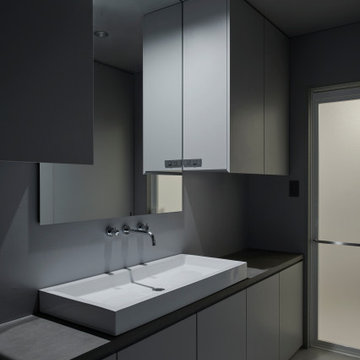
Small modern single-wall utility room in Other with a single-bowl sink, beaded cabinets, concrete worktops, grey walls, slate flooring, a concealed washer and dryer and grey worktops.
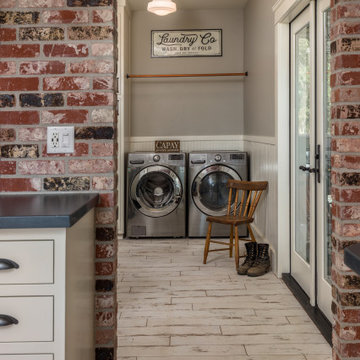
Flooring: Barnfield Large Format 6" x 36" Tile |
Stainless Washer and Dryer |
Wall color: SW Roycroft Mist Grey |
Original Bead Board Wainscoting |
Wainscoting color: SW Dover White |
Brick Masonry Archway: McNear's Brick "Sacramento Rustic" Thin Brick
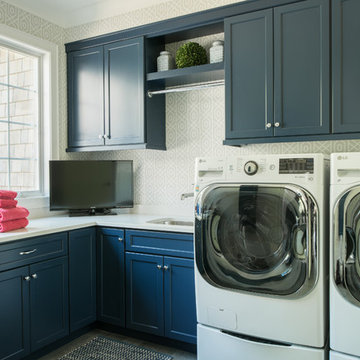
Inspiration for a medium sized traditional l-shaped separated utility room in Minneapolis with a submerged sink, shaker cabinets, blue cabinets, quartz worktops, grey walls, dark hardwood flooring, a side by side washer and dryer and grey floors.
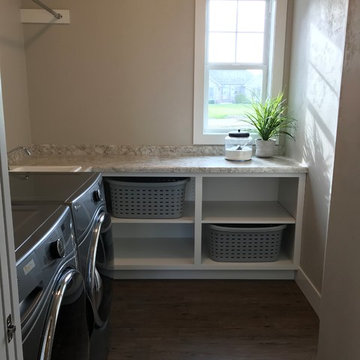
Spacious and practical laundry room features everything you need to keep up with your chores.
Large contemporary l-shaped separated utility room in Other with a built-in sink, open cabinets, white cabinets, laminate countertops, grey walls, vinyl flooring, a side by side washer and dryer, brown floors and grey worktops.
Large contemporary l-shaped separated utility room in Other with a built-in sink, open cabinets, white cabinets, laminate countertops, grey walls, vinyl flooring, a side by side washer and dryer, brown floors and grey worktops.
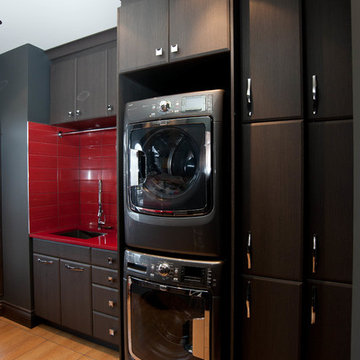
Inspiration for a medium sized contemporary utility room in Ottawa with a built-in sink, flat-panel cabinets, grey cabinets, engineered stone countertops, grey walls, porcelain flooring and a stacked washer and dryer.
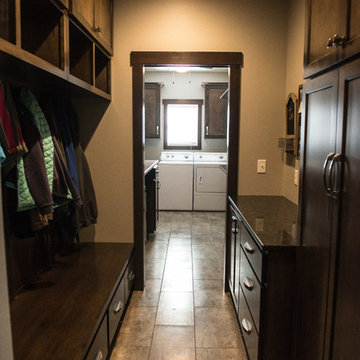
Lots of organization in this mudroom that's conveniently right off the garage entry. Drop zone, storage bench & broom closet provide specific storage keeping the clutter down.
Portraits by Mandi
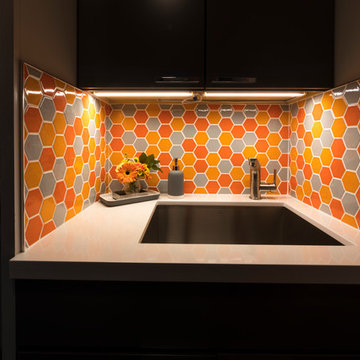
This is an example of a small retro galley utility room in San Francisco with a submerged sink, flat-panel cabinets, grey cabinets, engineered stone countertops, grey walls, porcelain flooring, a side by side washer and dryer, grey floors and white worktops.
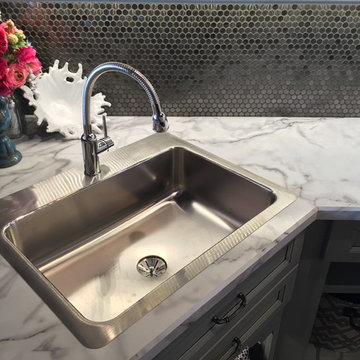
This Elkay brand sink has a Slim Line profile where it meets the countertop, eliminating that bulky ridge that typically stands off of the countertop. Note the "Perfect Drain" where the sink bottom slopes directly to the drain, eliminating that ring around the bottom of the sink that gets all gunky.
Don't worry about what you can't reach with this Elkay faucet with flexible hose. Good for hosing off just about anything in this Sink ... even wiggly pets!
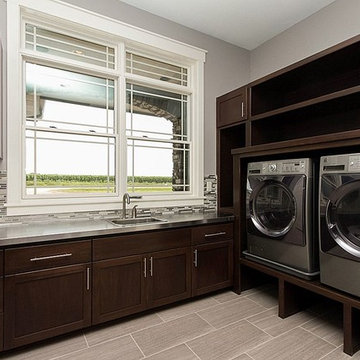
Inspiration for a modern l-shaped utility room in Other with a submerged sink, open cabinets, dark wood cabinets, stainless steel worktops, grey walls, porcelain flooring and a side by side washer and dryer.
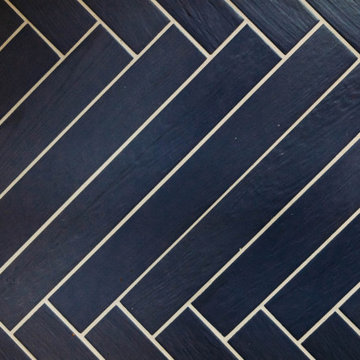
Who says you can't have a laundry/mudroom that has style and function!? We transformed this traditional craftsman style room and turned it into a modern craftsman for this busy family of 4.
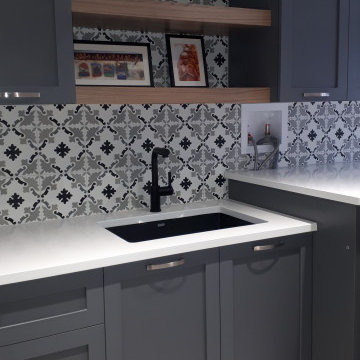
Complete remodel with an accent pattern backsplash and quartz countertops.
Photo of a medium sized traditional single-wall separated utility room in Montreal with a submerged sink, shaker cabinets, grey cabinets, quartz worktops, ceramic splashback, grey walls, porcelain flooring, a side by side washer and dryer, grey floors and white worktops.
Photo of a medium sized traditional single-wall separated utility room in Montreal with a submerged sink, shaker cabinets, grey cabinets, quartz worktops, ceramic splashback, grey walls, porcelain flooring, a side by side washer and dryer, grey floors and white worktops.
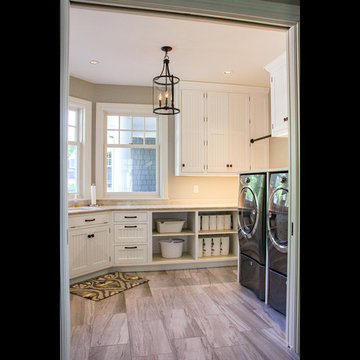
Architectural Design by Helman Sechrist Architecture
Photography by Marie Kinney
Construction by Martin Brothers Contracting, Inc.
Inspiration for a large nautical u-shaped separated utility room in Other with a submerged sink, shaker cabinets, white cabinets, grey walls, ceramic flooring, a side by side washer and dryer and brown floors.
Inspiration for a large nautical u-shaped separated utility room in Other with a submerged sink, shaker cabinets, white cabinets, grey walls, ceramic flooring, a side by side washer and dryer and brown floors.
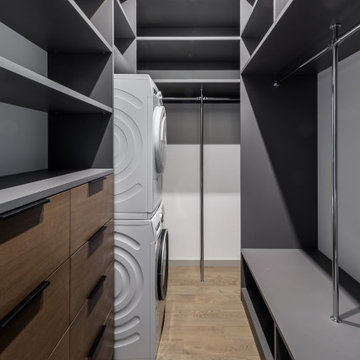
Contemporary u-shaped utility room in Saint Petersburg with grey walls and a stacked washer and dryer.
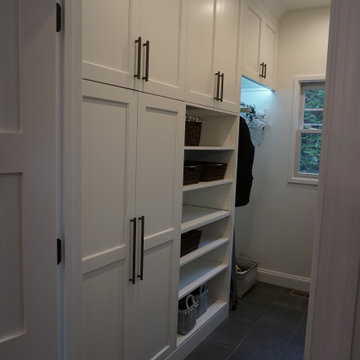
Floor to ceiling cabinets offer space for brooms and cleaning supplies. Open shelves provide areas for baskets and linens with one shelf that pulls out for folding.
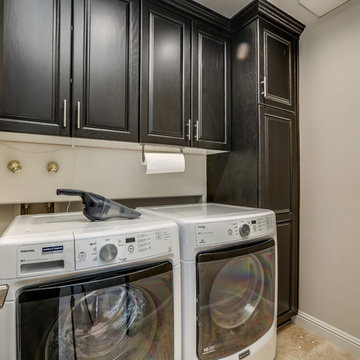
Inspiration for a medium sized world-inspired single-wall separated utility room in Other with raised-panel cabinets, black cabinets, grey walls, travertine flooring, a side by side washer and dryer, brown floors and grey worktops.
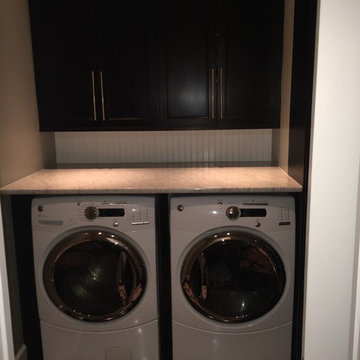
Medium sized traditional single-wall utility room in St Louis with shaker cabinets, dark wood cabinets, marble worktops, grey walls, travertine flooring and a side by side washer and dryer.
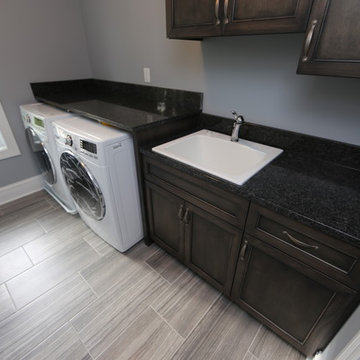
An incredible custom 3,300 square foot custom Craftsman styled 2-story home with detailed amenities throughout.
Medium sized traditional single-wall separated utility room in Chicago with a built-in sink, granite worktops, grey walls, porcelain flooring, a side by side washer and dryer, grey floors, black worktops, recessed-panel cabinets and dark wood cabinets.
Medium sized traditional single-wall separated utility room in Chicago with a built-in sink, granite worktops, grey walls, porcelain flooring, a side by side washer and dryer, grey floors, black worktops, recessed-panel cabinets and dark wood cabinets.
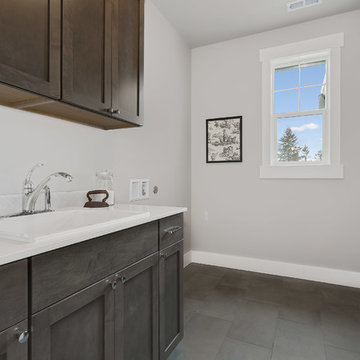
Upstairs laundry with storage and counter space.
HD Estates
Design ideas for a medium sized traditional single-wall separated utility room in Seattle with an utility sink, recessed-panel cabinets, dark wood cabinets, engineered stone countertops, grey walls and grey floors.
Design ideas for a medium sized traditional single-wall separated utility room in Seattle with an utility sink, recessed-panel cabinets, dark wood cabinets, engineered stone countertops, grey walls and grey floors.
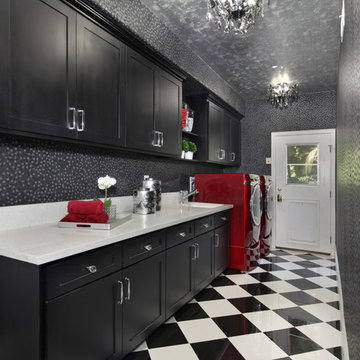
Design by 27 Diamonds Interior Design
www.27diamonds.com
Medium sized traditional single-wall separated utility room in Orange County with a submerged sink, shaker cabinets, black cabinets, engineered stone countertops, grey walls, porcelain flooring, a side by side washer and dryer and multi-coloured floors.
Medium sized traditional single-wall separated utility room in Orange County with a submerged sink, shaker cabinets, black cabinets, engineered stone countertops, grey walls, porcelain flooring, a side by side washer and dryer and multi-coloured floors.
Black Utility Room with Grey Walls Ideas and Designs
9