Black Utility Room with Grey Worktops Ideas and Designs
Refine by:
Budget
Sort by:Popular Today
21 - 40 of 84 photos
Item 1 of 3
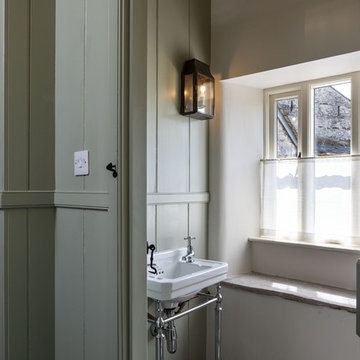
A lovingly restored Georgian farmhouse in the heart of the Lake District.
Our shared aim was to deliver an authentic restoration with high quality interiors, and ingrained sustainable design principles using renewable energy.

Design ideas for a medium sized modern galley separated utility room in Burlington with flat-panel cabinets, white cabinets, white walls, vinyl flooring, a side by side washer and dryer and grey worktops.
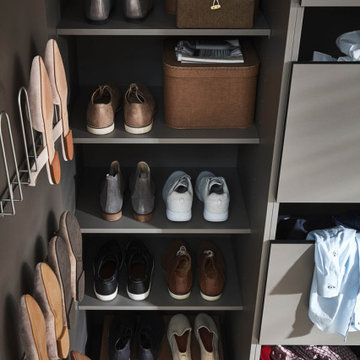
Modern Laundry Room, Cobalt Grey, showing Shoe Shelving and hanging on the inside of the Door
Medium sized scandi l-shaped laundry cupboard in Miami with flat-panel cabinets, grey cabinets, laminate countertops, white walls, laminate floors, an integrated washer and dryer, beige floors and grey worktops.
Medium sized scandi l-shaped laundry cupboard in Miami with flat-panel cabinets, grey cabinets, laminate countertops, white walls, laminate floors, an integrated washer and dryer, beige floors and grey worktops.
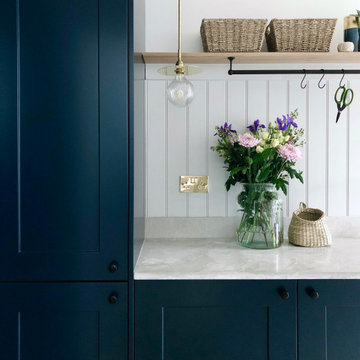
A utility doesn't have to be utilitarian! This narrow space in a newly built extension was turned into a pretty utility space, packed with storage and functionality to keep clutter and mess out of the kitchen.

Photo of a small contemporary galley separated utility room in Chicago with a belfast sink, shaker cabinets, black cabinets, engineered stone countertops, white splashback, ceramic splashback, white walls, concrete flooring, a stacked washer and dryer, grey worktops and panelled walls.

Lovely small laundry with folding area and side by side washer and dryer.
Small modern u-shaped utility room in Other with a submerged sink, recessed-panel cabinets, grey cabinets, granite worktops, beige splashback, granite splashback, white walls, medium hardwood flooring, a side by side washer and dryer, brown floors and grey worktops.
Small modern u-shaped utility room in Other with a submerged sink, recessed-panel cabinets, grey cabinets, granite worktops, beige splashback, granite splashback, white walls, medium hardwood flooring, a side by side washer and dryer, brown floors and grey worktops.
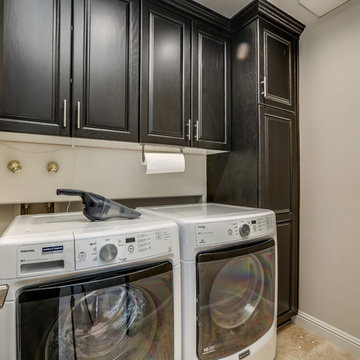
Inspiration for a medium sized world-inspired single-wall separated utility room in Other with raised-panel cabinets, black cabinets, grey walls, travertine flooring, a side by side washer and dryer, brown floors and grey worktops.

This elegant home is a modern medley of design with metal accents, pastel hues, bright upholstery, wood flooring, and sleek lighting.
Project completed by Wendy Langston's Everything Home interior design firm, which serves Carmel, Zionsville, Fishers, Westfield, Noblesville, and Indianapolis.
To learn more about this project, click here:
https://everythinghomedesigns.com/portfolio/mid-west-living-project/

minimalist appliances and a yellow accent are hidden behind a plywood barn door at the new side entry and utility corridor
Small coastal single-wall laundry cupboard in Orange County with open cabinets, grey cabinets, wood worktops, black walls, porcelain flooring, a stacked washer and dryer, grey floors and grey worktops.
Small coastal single-wall laundry cupboard in Orange County with open cabinets, grey cabinets, wood worktops, black walls, porcelain flooring, a stacked washer and dryer, grey floors and grey worktops.
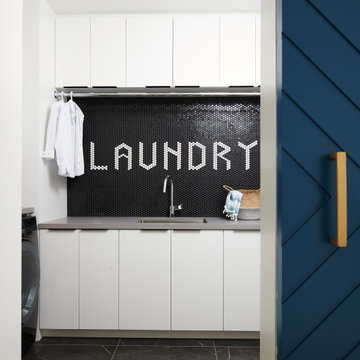
Photo of a medium sized contemporary l-shaped separated utility room in Toronto with a submerged sink, flat-panel cabinets, white cabinets, engineered stone countertops, black splashback, mosaic tiled splashback, white walls, porcelain flooring, a side by side washer and dryer, black floors and grey worktops.

Timber look overheads and dark blue small glossy subway tiles vertically stacked. Single bowl laundry sink with a handy fold away hanging rail with black tapware
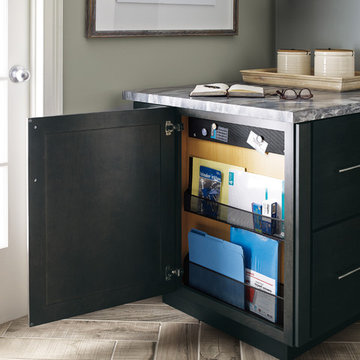
Photo of a classic utility room in Other with shaker cabinets, black cabinets, granite worktops, grey walls and grey worktops.
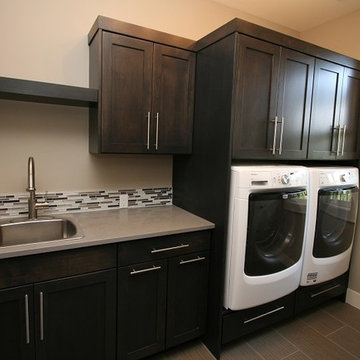
Inspiration for a medium sized traditional single-wall separated utility room in Phoenix with a built-in sink, shaker cabinets, dark wood cabinets, composite countertops, beige walls, a side by side washer and dryer, porcelain flooring, beige floors and grey worktops.
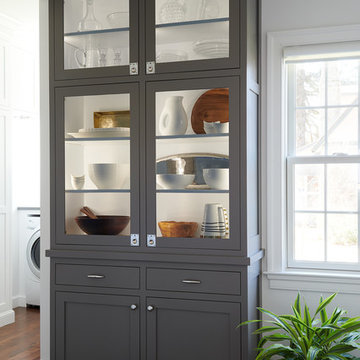
A perfectly styled floor to ceiling grey shaker cabinet with glass front doors in the butler’s pantry provides storage that pleases the eye.
You can see, if you peek off the left, that this pantry space is open to the laundry room, which was fully outfitted with custom cabinets as well. The coolest feature? A laundry chute that connects a window bench in the second floor master suite with this first floor laundry room.
photo credit: Rebecca McAlpin
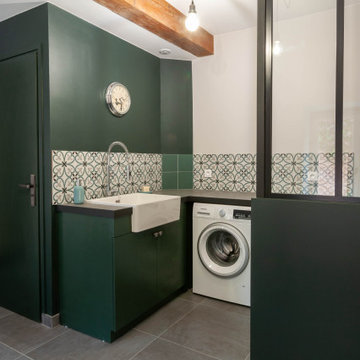
Design ideas for a large urban utility room in Lyon with a single-bowl sink, tile countertops, green walls, ceramic flooring, a side by side washer and dryer, grey floors and grey worktops.
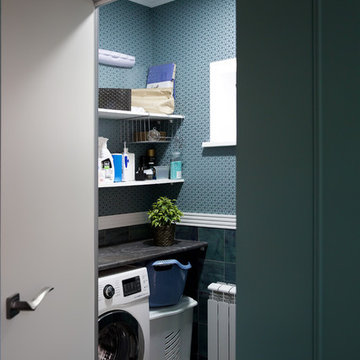
Черныш Оксана дизайнер
Design ideas for a small u-shaped laundry cupboard in Other with laminate countertops, green walls, porcelain flooring, grey floors and grey worktops.
Design ideas for a small u-shaped laundry cupboard in Other with laminate countertops, green walls, porcelain flooring, grey floors and grey worktops.
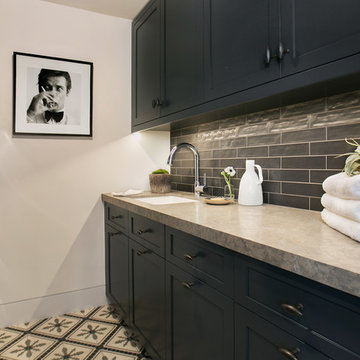
Inspiration for a traditional galley separated utility room in Orange County with a submerged sink, shaker cabinets, black cabinets, white walls, a stacked washer and dryer, multi-coloured floors and grey worktops.
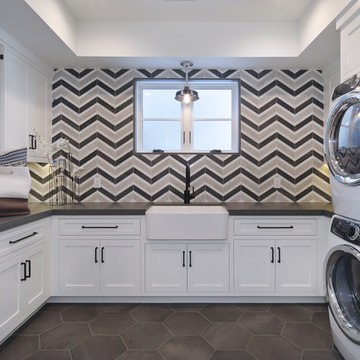
Jeri Koegel
Inspiration for a traditional u-shaped separated utility room in Orange County with a belfast sink, shaker cabinets, white cabinets, multi-coloured walls, a stacked washer and dryer, grey floors, grey worktops and a feature wall.
Inspiration for a traditional u-shaped separated utility room in Orange County with a belfast sink, shaker cabinets, white cabinets, multi-coloured walls, a stacked washer and dryer, grey floors, grey worktops and a feature wall.
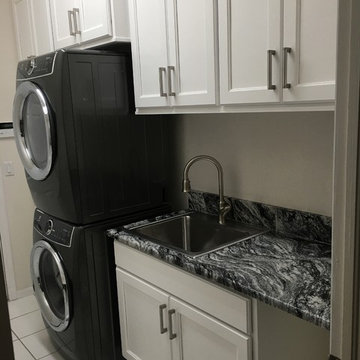
This is an example of a medium sized traditional single-wall separated utility room in Tampa with a built-in sink, recessed-panel cabinets, white cabinets, granite worktops, white walls, ceramic flooring, a stacked washer and dryer, white floors and grey worktops.

The laundry cabinets were relocated from the old kitchen and painted - they are beautiful and reusing them was a cost-conscious move.
Medium sized traditional u-shaped utility room in Philadelphia with a submerged sink, raised-panel cabinets, white cabinets, quartz worktops, medium hardwood flooring, brown floors, grey walls, a side by side washer and dryer, grey worktops and feature lighting.
Medium sized traditional u-shaped utility room in Philadelphia with a submerged sink, raised-panel cabinets, white cabinets, quartz worktops, medium hardwood flooring, brown floors, grey walls, a side by side washer and dryer, grey worktops and feature lighting.
Black Utility Room with Grey Worktops Ideas and Designs
2