Black Utility Room with Laminate Countertops Ideas and Designs
Refine by:
Budget
Sort by:Popular Today
21 - 40 of 116 photos
Item 1 of 3

Second Nature Milbourne in Sage. Soft Mazzarino Quarry laminate worktop and upstands. Neff integrated washing machine,
Inspiration for a medium sized classic u-shaped utility room in Other with shaker cabinets, green cabinets, laminate countertops, brown splashback, glass sheet splashback and brown floors.
Inspiration for a medium sized classic u-shaped utility room in Other with shaker cabinets, green cabinets, laminate countertops, brown splashback, glass sheet splashback and brown floors.
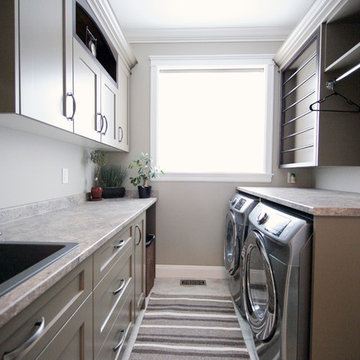
Laundry room is built for function and beauty - looking sleek and incredibly usable. Tons of storage and room for folding, hanging clothing and drying.
Photo by: Brice Ferre
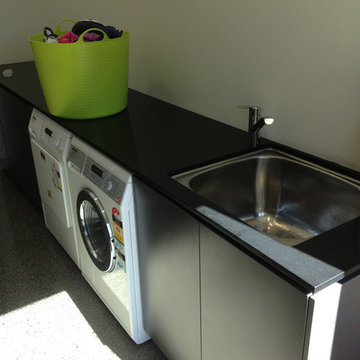
Modern looking laundry with large benchtop
Photo of a medium sized modern single-wall separated utility room in Brisbane with an utility sink, laminate countertops and a side by side washer and dryer.
Photo of a medium sized modern single-wall separated utility room in Brisbane with an utility sink, laminate countertops and a side by side washer and dryer.
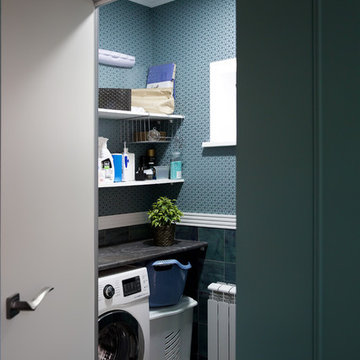
Черныш Оксана дизайнер
Design ideas for a small u-shaped laundry cupboard in Other with laminate countertops, green walls, porcelain flooring, grey floors and grey worktops.
Design ideas for a small u-shaped laundry cupboard in Other with laminate countertops, green walls, porcelain flooring, grey floors and grey worktops.
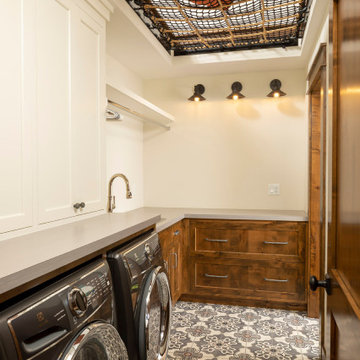
Fun cargo net for kids hideaway in the laundry room
Design ideas for a medium sized rustic l-shaped utility room in Minneapolis with a submerged sink, recessed-panel cabinets, brown cabinets, laminate countertops, concrete flooring, a side by side washer and dryer, multi-coloured floors and feature lighting.
Design ideas for a medium sized rustic l-shaped utility room in Minneapolis with a submerged sink, recessed-panel cabinets, brown cabinets, laminate countertops, concrete flooring, a side by side washer and dryer, multi-coloured floors and feature lighting.
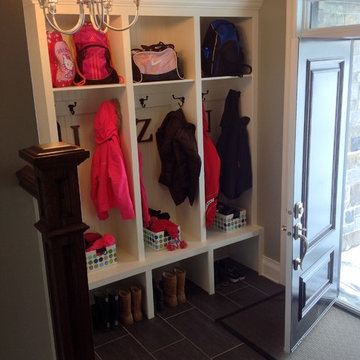
This mudroom entry has access from the side of the house, as well as from the garage, and also contains the laundry room, which is very practical for this family when the kids come in from swim lessons or from playing in the snow, the laundry is right there, so wet things can go right in the dryer!
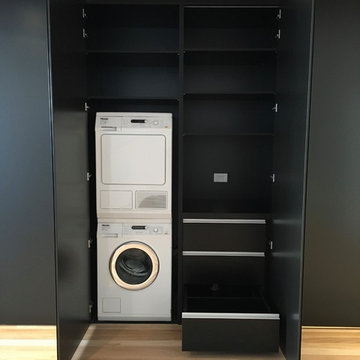
SWAD PL
This is an example of a small single-wall laundry cupboard in Sydney with flat-panel cabinets, black cabinets, laminate countertops, porcelain flooring, a stacked washer and dryer and black floors.
This is an example of a small single-wall laundry cupboard in Sydney with flat-panel cabinets, black cabinets, laminate countertops, porcelain flooring, a stacked washer and dryer and black floors.
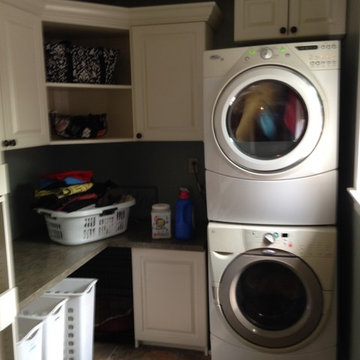
The area under the counter top was left open to accommodate standing laundry baskets and a dog cage, hidden in the corner. The open corner cabinet leaves room to show off fun baskets and totes.
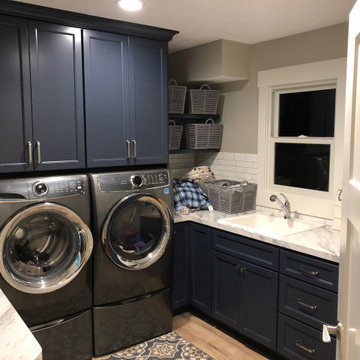
Great Northern Cabinetry , "Woodbridge", color "Harbor" with Wilsonart 4925-38 laminate countertops and backsplash is Olympia, Arctic White, 2x8 tiles
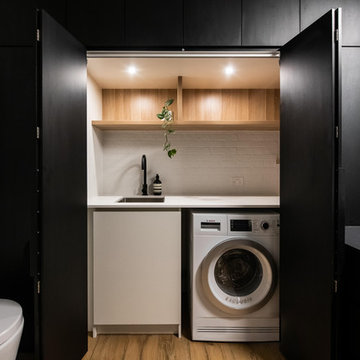
Inspiration for a large contemporary galley utility room in Melbourne with porcelain flooring, brown floors, a built-in sink, open cabinets, light wood cabinets, laminate countertops, white walls, an integrated washer and dryer and white worktops.
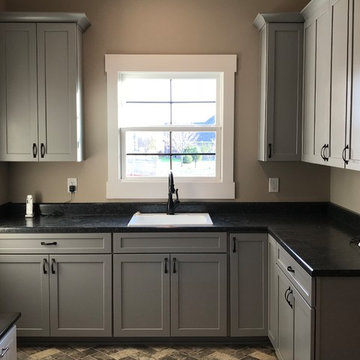
Kitchen: Custom Amish Cabinets. They chose a shaker door style. The perimeter is painted extra white and the island is painted peppercorn grey. The perimeter countertop is Hanstone Grigio Quartz and on the island it is Viatera Rococo Quartz. They have a large single bowl undermount quartz sink.
Butlers Pantry: Custom Amish Cabinets. They chose a shaker door style and it is painted peppercorn grey color. The countertops are Viatera Rococo Quartz.
Laundry: Waypoint Cabinets. The door style is 410F and the color is Painted Stone. The countertops are Laminate and the color is Midnight Stone.
Master Bath: Custom Amish Cabinets. The stain color of these cabinets is called peppercorn stain. The countertops at Hanstone Ajanta Quartz with white undermount rectangle sinks.
Master Closet Top: This top is cultured marble material and the color is called White Out.
Baby Bath: Waypoint Cabinets. The door style is 644S and the color is called Painted Linen. The countertops are made from cultured marble material and the color is called Alabaster with Wave bowl sink.
Upstairs Bath: Waypoint Cabinets. The door style is 410F and the color is Painted Stone. The countertop is cultured marble and the color is called White Out. They have two wave bowl sinks.
Basement Bath: Waypoint Cabinets. The door style is 410F and the color is called Maple Espresso. The countertop is cultured marble and the color is called White Out. They have chose wave bowl sink.
Basement Kitchenette: Waypoint Cabinets. The door style is 410F and the color is called Maple Espresso. The countertops are Hanstone Blackburn Quartz.
Powder Bath: Custom Amish Cabinets. The color is called painted peppercorn. The countertops are Viatera Rococo Quartz with undermount white sink.
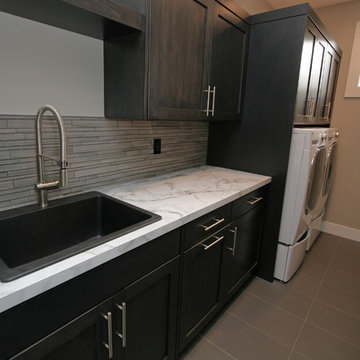
Design ideas for a medium sized contemporary single-wall separated utility room in Seattle with a built-in sink, shaker cabinets, black cabinets, laminate countertops, grey walls, porcelain flooring, a side by side washer and dryer and grey floors.
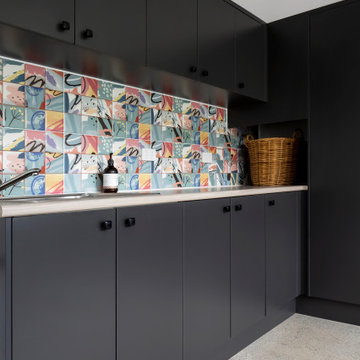
Photo of a medium sized contemporary l-shaped utility room in Sydney with a built-in sink, flat-panel cabinets, black cabinets, laminate countertops, multi-coloured splashback, porcelain splashback, white walls, ceramic flooring, a side by side washer and dryer, beige floors and beige worktops.
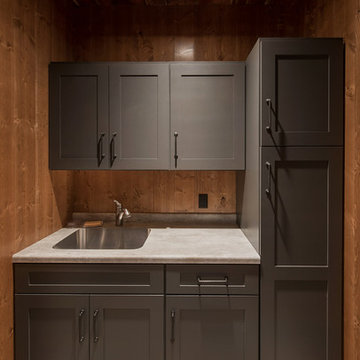
Woodland Cabinetry
Wood Specie: Maple
Door Style: Mission
Finish: Forge
This is an example of a medium sized rustic single-wall utility room in Minneapolis with a single-bowl sink, flat-panel cabinets, grey cabinets, laminate countertops and wood splashback.
This is an example of a medium sized rustic single-wall utility room in Minneapolis with a single-bowl sink, flat-panel cabinets, grey cabinets, laminate countertops and wood splashback.

Adrian Shellard Photography
Inspiration for a large country l-shaped separated utility room in Calgary with a built-in sink, shaker cabinets, black cabinets, laminate countertops, white walls, ceramic flooring, an integrated washer and dryer, grey floors and grey worktops.
Inspiration for a large country l-shaped separated utility room in Calgary with a built-in sink, shaker cabinets, black cabinets, laminate countertops, white walls, ceramic flooring, an integrated washer and dryer, grey floors and grey worktops.
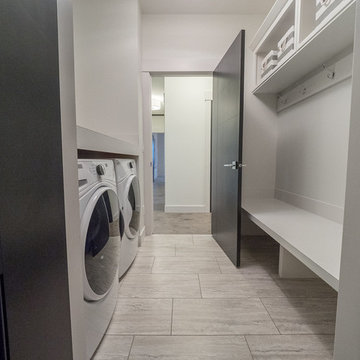
Home Builder Ridge Stone Homes
This is an example of a medium sized modern single-wall utility room in Edmonton with open cabinets, laminate countertops, white walls, vinyl flooring, a side by side washer and dryer and grey floors.
This is an example of a medium sized modern single-wall utility room in Edmonton with open cabinets, laminate countertops, white walls, vinyl flooring, a side by side washer and dryer and grey floors.
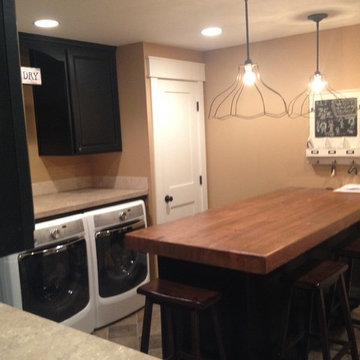
Photo of a large rural l-shaped utility room in Seattle with recessed-panel cabinets, dark wood cabinets, laminate countertops, beige splashback, ceramic splashback, beige walls, laminate floors, a side by side washer and dryer and grey floors.
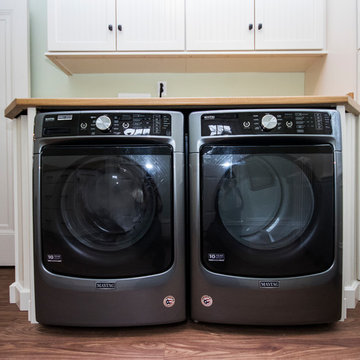
This is an example of a medium sized classic galley utility room in Providence with beaded cabinets, white cabinets, laminate countertops, green walls, vinyl flooring, a side by side washer and dryer and brown floors.
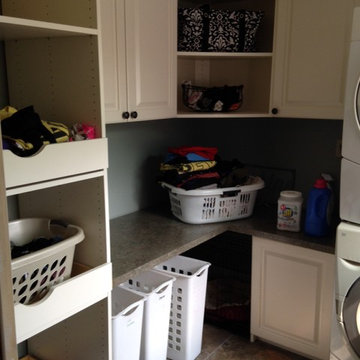
Pullouts in a tower of shelves make this laundry room very functional - each of the older children has their own laundry basket. The area under the counter top was left open to accommodate standing laundry baskets and a dog cage, hidden in the corner. The open corner cabinet leaves room to show off fun baskets and totes.
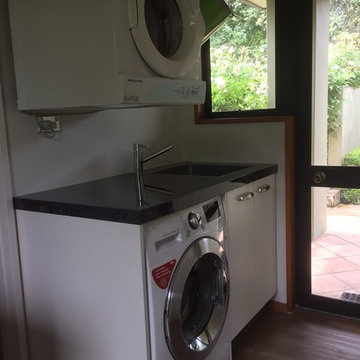
Custom made laundry with front loader washing machine and wall mounted dryer.
Inspiration for a medium sized contemporary galley separated utility room in Christchurch with a single-bowl sink, flat-panel cabinets, white cabinets, laminate countertops, beige walls, vinyl flooring and a stacked washer and dryer.
Inspiration for a medium sized contemporary galley separated utility room in Christchurch with a single-bowl sink, flat-panel cabinets, white cabinets, laminate countertops, beige walls, vinyl flooring and a stacked washer and dryer.
Black Utility Room with Laminate Countertops Ideas and Designs
2