Black Utility Room with Laminate Floors Ideas and Designs
Refine by:
Budget
Sort by:Popular Today
1 - 20 of 22 photos
Item 1 of 3

Modern Laundry Room, Cobalt Grey, Fantastic Storage for Vacuum Cleaner and Brooms
Inspiration for a medium sized scandi l-shaped laundry cupboard in Miami with flat-panel cabinets, grey cabinets, laminate countertops, white walls, laminate floors, an integrated washer and dryer, beige floors and grey worktops.
Inspiration for a medium sized scandi l-shaped laundry cupboard in Miami with flat-panel cabinets, grey cabinets, laminate countertops, white walls, laminate floors, an integrated washer and dryer, beige floors and grey worktops.

Inspiration for a small traditional single-wall separated utility room in Dallas with a built-in sink, shaker cabinets, grey cabinets, engineered stone countertops, grey walls, laminate floors, a stacked washer and dryer, grey floors and black worktops.
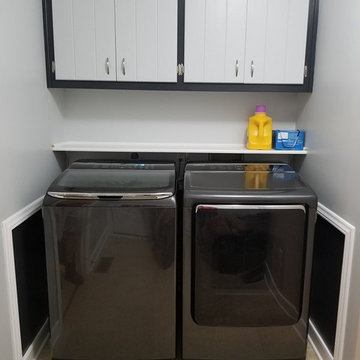
Full finished project. We added a shelf for additional storage space. I feel that the new design and color compliments the new washer and dryer set quite well!

Complete Accessory Dwelling Unit Build
Hallway with Stacking Laundry units
Photo of a small scandi galley laundry cupboard in Los Angeles with a stacked washer and dryer, brown floors, flat-panel cabinets, white cabinets, white worktops, granite worktops, beige walls, laminate floors and a built-in sink.
Photo of a small scandi galley laundry cupboard in Los Angeles with a stacked washer and dryer, brown floors, flat-panel cabinets, white cabinets, white worktops, granite worktops, beige walls, laminate floors and a built-in sink.
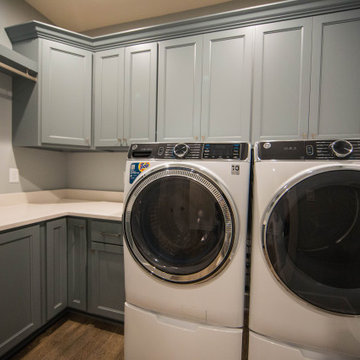
The dedicated laundry room features the same French Blue as the butler's pantry.
Medium sized l-shaped separated utility room in Indianapolis with recessed-panel cabinets, blue cabinets, quartz worktops, grey walls, laminate floors, a side by side washer and dryer, brown floors and white worktops.
Medium sized l-shaped separated utility room in Indianapolis with recessed-panel cabinets, blue cabinets, quartz worktops, grey walls, laminate floors, a side by side washer and dryer, brown floors and white worktops.

Located in Monterey Park, CA, the project included complete renovation and addition of a 2nd floor loft and deck. The previous house was a traditional style and was converted into an Art Moderne house with shed roofs. The 2,312 square foot house features 3 bedrooms, 3.5 baths, and upstairs loft. The 400 square foot garage was increased and repositioned for the renovation.
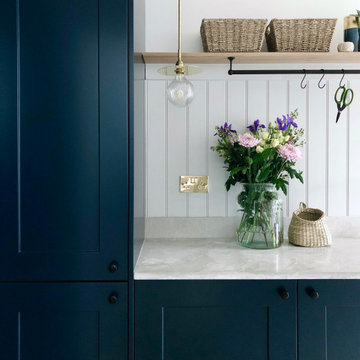
A utility doesn't have to be utilitarian! This narrow space in a newly built extension was turned into a pretty utility space, packed with storage and functionality to keep clutter and mess out of the kitchen.
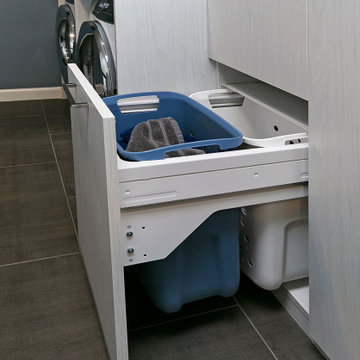
Living in a small home, this customer had a long wish list of uses for their very large laundry room, which had become a catch all for clutter. This transformation fulfilled all of their needs: providing storage space for laundry, household objects, and filing, as well as a small workstation and a place for their college aged son to sleep when coming home to visit. The side tilt, extra long twin wallbed fits perfectly in this room, allowing enough space to comfortably move around when it’s down, and providing bonus storage space in the extended upper cabinets. The use of Winter Fun textured TFL compliments the homes architecture and lends to a bright, airy feel and provides a tranquil space to work and sleep. The entire project priced out at $16,966.
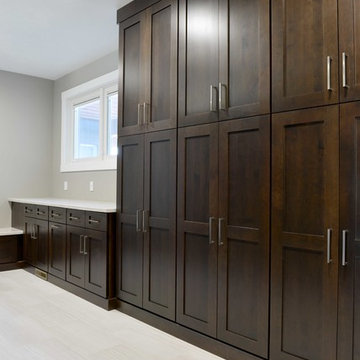
Robb Siverson Photography
Design ideas for a medium sized classic u-shaped utility room in Other with shaker cabinets, dark wood cabinets, quartz worktops, grey walls, laminate floors and a side by side washer and dryer.
Design ideas for a medium sized classic u-shaped utility room in Other with shaker cabinets, dark wood cabinets, quartz worktops, grey walls, laminate floors and a side by side washer and dryer.

Inspiration for a contemporary utility room in Other with a submerged sink, flat-panel cabinets, black cabinets, marble worktops, grey splashback, grey walls, laminate floors, an integrated washer and dryer, beige floors and black worktops.
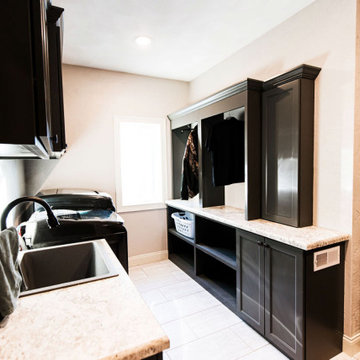
This is an example of a traditional galley utility room in St Louis with a built-in sink, recessed-panel cabinets, dark wood cabinets, engineered stone countertops, beige walls, laminate floors, a side by side washer and dryer, beige floors and beige worktops.
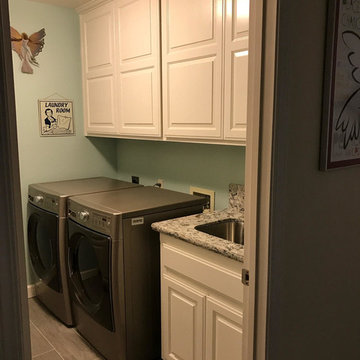
Inspiration for a medium sized traditional single-wall separated utility room in Santa Barbara with a submerged sink, raised-panel cabinets, white cabinets, granite worktops, blue walls, laminate floors, a side by side washer and dryer and grey floors.
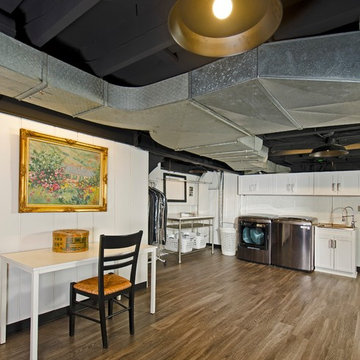
Darko Zagar
This is an example of a medium sized industrial utility room in DC Metro with shaker cabinets, white cabinets, white walls, laminate floors, a side by side washer and dryer, brown floors and a built-in sink.
This is an example of a medium sized industrial utility room in DC Metro with shaker cabinets, white cabinets, white walls, laminate floors, a side by side washer and dryer, brown floors and a built-in sink.
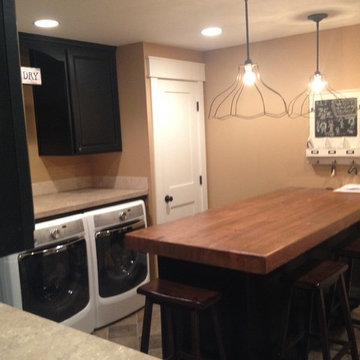
Photo of a large rural l-shaped utility room in Seattle with recessed-panel cabinets, dark wood cabinets, laminate countertops, beige splashback, ceramic splashback, beige walls, laminate floors, a side by side washer and dryer and grey floors.
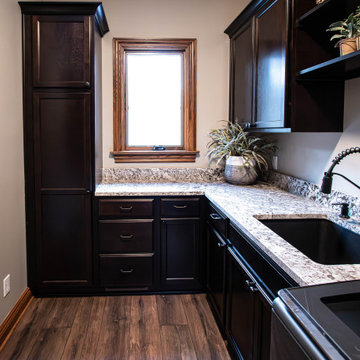
This laundry room was updated using Merillat birch traditional overlay cabinetry with Twilight stain and colony door style. The countertop is 3cm Bianco Antico Granite with an eased edge. The hardware is Atlas Homewares Distressed Pulls and Knobs in Oil Rubbed Bronze. A Blanco Liven Laundry sink with a Moen Gentra LX pull out faucet was installed.
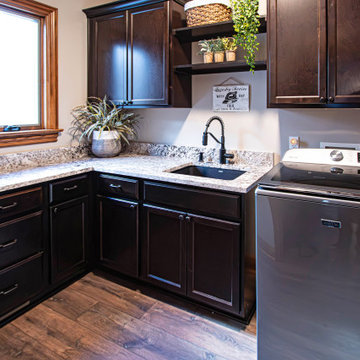
This laundry room was updated using Merillat birch traditional overlay cabinetry with Twilight stain and colony door style. The countertop is 3cm Bianco Antico Granite with an eased edge. The hardware is Atlas Homewares Distressed Pulls and Knobs in Oil Rubbed Bronze. A Blanco Liven Laundry sink with a Moen Gentra LX pull out faucet was installed.
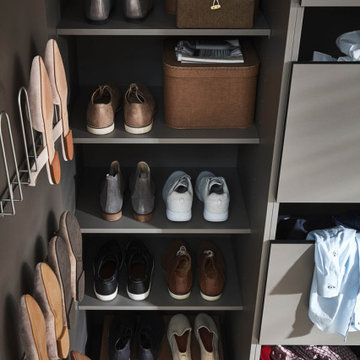
Modern Laundry Room, Cobalt Grey, showing Shoe Shelving and hanging on the inside of the Door
Medium sized scandi l-shaped laundry cupboard in Miami with flat-panel cabinets, grey cabinets, laminate countertops, white walls, laminate floors, an integrated washer and dryer, beige floors and grey worktops.
Medium sized scandi l-shaped laundry cupboard in Miami with flat-panel cabinets, grey cabinets, laminate countertops, white walls, laminate floors, an integrated washer and dryer, beige floors and grey worktops.
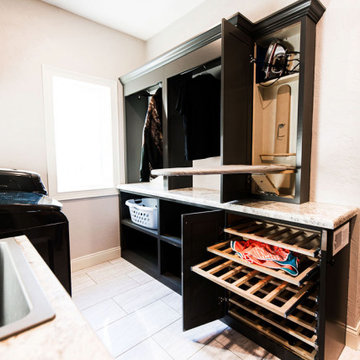
Inspiration for a traditional galley utility room in St Louis with a built-in sink, recessed-panel cabinets, dark wood cabinets, engineered stone countertops, beige walls, laminate floors, a side by side washer and dryer, beige floors and beige worktops.
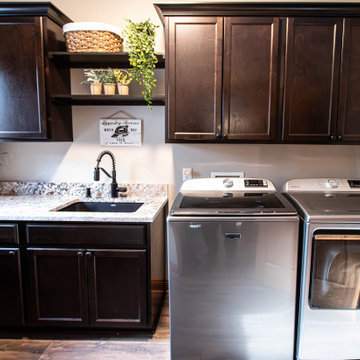
This laundry room was updated using Merillat birch traditional overlay cabinetry with Twilight stain and colony door style. The countertop is 3cm Bianco Antico Granite with an eased edge. The hardware is Atlas Homewares Distressed Pulls and Knobs in Oil Rubbed Bronze. A Blanco Liven Laundry sink with a Moen Gentra LX pull out faucet was installed.
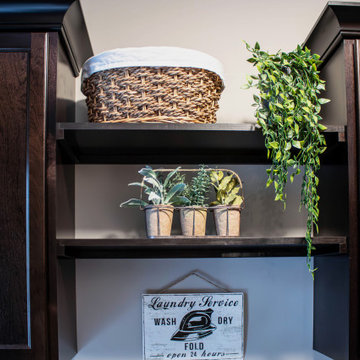
This laundry room was updated using Merillat birch traditional overlay cabinetry with Twilight stain and colony door style. The countertop is 3cm Bianco Antico Granite with an eased edge. The hardware is Atlas Homewares Distressed Pulls and Knobs in Oil Rubbed Bronze. A Blanco Liven Laundry sink with a Moen Gentra LX pull out faucet was installed.
Black Utility Room with Laminate Floors Ideas and Designs
1