Black Utility Room with Light Hardwood Flooring Ideas and Designs
Refine by:
Budget
Sort by:Popular Today
1 - 20 of 34 photos
Item 1 of 3

Photo of a midcentury utility room in Los Angeles with a single-bowl sink, flat-panel cabinets, light wood cabinets, multi-coloured walls, light hardwood flooring, a side by side washer and dryer, beige floors, white worktops and feature lighting.

Jeff Beene
Photo of a medium sized classic galley utility room in Phoenix with shaker cabinets, white cabinets, wood worktops, beige walls, light hardwood flooring, a side by side washer and dryer, brown floors and brown worktops.
Photo of a medium sized classic galley utility room in Phoenix with shaker cabinets, white cabinets, wood worktops, beige walls, light hardwood flooring, a side by side washer and dryer, brown floors and brown worktops.

APD was hired to update the primary bathroom and laundry room of this ranch style family home. Included was a request to add a powder bathroom where one previously did not exist to help ease the chaos for the young family. The design team took a little space here and a little space there, coming up with a reconfigured layout including an enlarged primary bathroom with large walk-in shower, a jewel box powder bath, and a refreshed laundry room including a dog bath for the family’s four legged member!

High Res Media
This is an example of a large classic u-shaped separated utility room in Phoenix with shaker cabinets, green cabinets, multi-coloured walls, light hardwood flooring, engineered stone countertops, a stacked washer and dryer, beige floors, white worktops and a built-in sink.
This is an example of a large classic u-shaped separated utility room in Phoenix with shaker cabinets, green cabinets, multi-coloured walls, light hardwood flooring, engineered stone countertops, a stacked washer and dryer, beige floors, white worktops and a built-in sink.

This is an example of a traditional single-wall laundry cupboard in London with a built-in sink, flat-panel cabinets, black cabinets, light hardwood flooring, a stacked washer and dryer, beige floors, white worktops and a dado rail.

This is an example of a medium sized nautical galley utility room in Miami with a built-in sink, shaker cabinets, white cabinets, green walls, light hardwood flooring, composite countertops, a side by side washer and dryer, beige floors, white worktops and a feature wall.
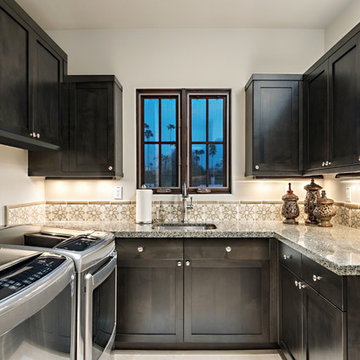
Inckx Photography
This is an example of a medium sized traditional u-shaped separated utility room in Phoenix with a submerged sink, shaker cabinets, granite worktops, light hardwood flooring, a side by side washer and dryer, white walls, beige floors and dark wood cabinets.
This is an example of a medium sized traditional u-shaped separated utility room in Phoenix with a submerged sink, shaker cabinets, granite worktops, light hardwood flooring, a side by side washer and dryer, white walls, beige floors and dark wood cabinets.
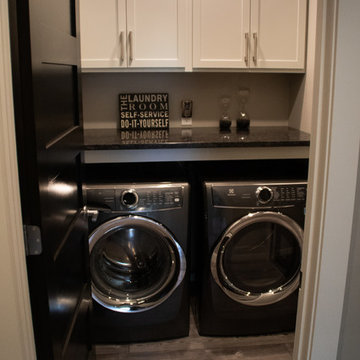
Inspiration for a small urban laundry cupboard in Other with shaker cabinets, beige cabinets, engineered stone countertops, beige walls, light hardwood flooring, a side by side washer and dryer, grey floors and black worktops.
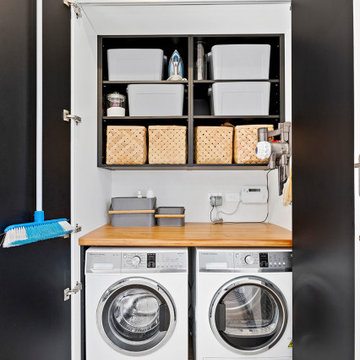
Design ideas for a small contemporary single-wall laundry cupboard in Auckland with flat-panel cabinets, light hardwood flooring, black cabinets, wood worktops and a side by side washer and dryer.
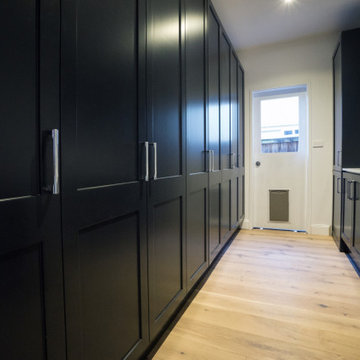
Photo of a small contemporary galley utility room in Sydney with shaker cabinets, black cabinets, a single-bowl sink, engineered stone countertops, white walls, light hardwood flooring, brown floors and white worktops.
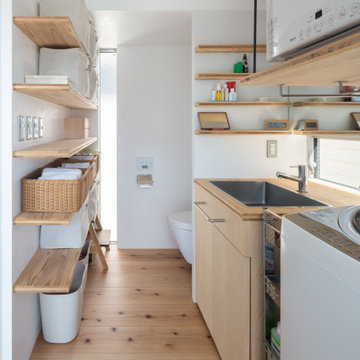
洗面・脱衣所。他の居室と共通した三層杉合板にて棚板やカウンターなどを作成した。白と淡い木の色の優しい組み合わせ。
Utility room in Tokyo with white walls, light hardwood flooring and a stacked washer and dryer.
Utility room in Tokyo with white walls, light hardwood flooring and a stacked washer and dryer.
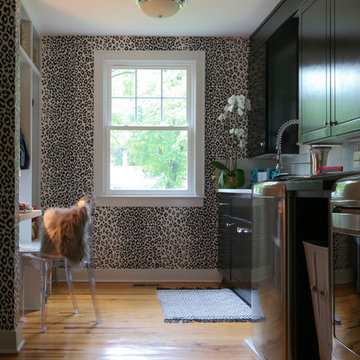
Photo of a medium sized eclectic galley separated utility room in Richmond with a submerged sink, shaker cabinets, dark wood cabinets, light hardwood flooring, a side by side washer and dryer and brown floors.
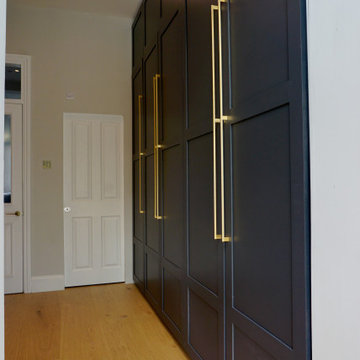
3 meter high utility room cupboards painted in `Farrow and Ball railings.
This is an example of a large classic galley laundry cupboard in London with shaker cabinets, black cabinets, wood worktops and light hardwood flooring.
This is an example of a large classic galley laundry cupboard in London with shaker cabinets, black cabinets, wood worktops and light hardwood flooring.

A Scandinavian Southmore Kitchen
We designed, supplied and fitted this beautiful Hacker Systemat kitchen in Matt Black Lacquer finish.
Teamed with Sand Oak reproduction open shelving for a Scandinavian look that is super popular and finished with a designer White Corian worktop that brightens up the space.
This open plan kitchen is ready for welcoming and entertaining guests and is equipped with the latest appliances from Siemens.
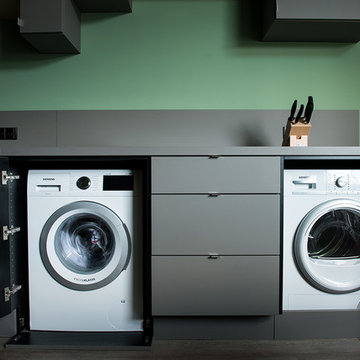
Ulrike Harbach
Photo of an expansive contemporary l-shaped utility room in Dortmund with a built-in sink, flat-panel cabinets, grey cabinets, wood worktops, grey splashback, wood splashback, light hardwood flooring, beige floors and grey worktops.
Photo of an expansive contemporary l-shaped utility room in Dortmund with a built-in sink, flat-panel cabinets, grey cabinets, wood worktops, grey splashback, wood splashback, light hardwood flooring, beige floors and grey worktops.
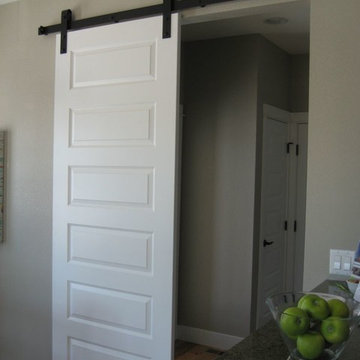
Mark Markley
Markley Designs
Modern galley utility room in Denver with beige walls and light hardwood flooring.
Modern galley utility room in Denver with beige walls and light hardwood flooring.
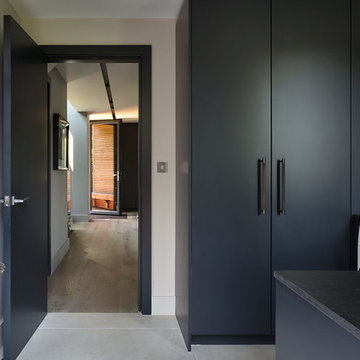
Roundhouse Urbo and Metro matt lacquer bespoke kitchen in Farrow & Ball Railings and horizontal grain Driftwood veneer with worktop in Nero Assoluto Linen Finish with honed edges.
Photography by Nick Kane
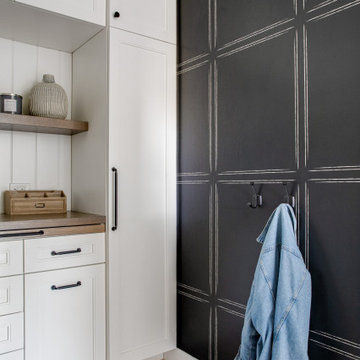
design by: Kennedy Cole Interior Design
build by: Well Done
photos by: Chad Mellon
Photo of a classic u-shaped separated utility room in Orange County with shaker cabinets, white cabinets, wood worktops, white walls, light hardwood flooring and brown worktops.
Photo of a classic u-shaped separated utility room in Orange County with shaker cabinets, white cabinets, wood worktops, white walls, light hardwood flooring and brown worktops.
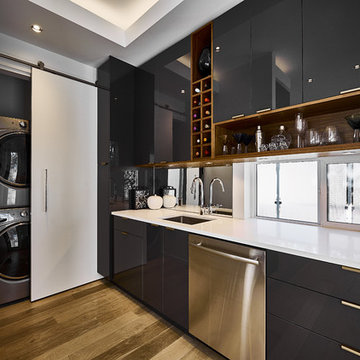
Joshua Lawrence Photography
Photo of a small modern galley utility room in Vancouver with a submerged sink, flat-panel cabinets, grey cabinets, engineered stone countertops, white walls, light hardwood flooring and a stacked washer and dryer.
Photo of a small modern galley utility room in Vancouver with a submerged sink, flat-panel cabinets, grey cabinets, engineered stone countertops, white walls, light hardwood flooring and a stacked washer and dryer.

Dark wood veneered storage/utility cupboards with intergrated LED lighting
Medium sized modern galley utility room in London with glass-front cabinets, dark wood cabinets, wood worktops, brown splashback, wood splashback, beige walls, light hardwood flooring, brown floors, brown worktops, all types of ceiling and feature lighting.
Medium sized modern galley utility room in London with glass-front cabinets, dark wood cabinets, wood worktops, brown splashback, wood splashback, beige walls, light hardwood flooring, brown floors, brown worktops, all types of ceiling and feature lighting.
Black Utility Room with Light Hardwood Flooring Ideas and Designs
1