Black Utility Room with Medium Wood Cabinets Ideas and Designs
Refine by:
Budget
Sort by:Popular Today
1 - 20 of 33 photos
Item 1 of 3

Dawn Smith Photography
Inspiration for a large traditional single-wall separated utility room in Cincinnati with recessed-panel cabinets, medium wood cabinets, grey walls, a side by side washer and dryer, brown floors, an utility sink, granite worktops, porcelain flooring, multicoloured worktops and feature lighting.
Inspiration for a large traditional single-wall separated utility room in Cincinnati with recessed-panel cabinets, medium wood cabinets, grey walls, a side by side washer and dryer, brown floors, an utility sink, granite worktops, porcelain flooring, multicoloured worktops and feature lighting.

Inspiration for a small modern single-wall utility room in Melbourne with medium wood cabinets, medium hardwood flooring, a concealed washer and dryer, flat-panel cabinets, marble worktops, beige walls, black worktops and a submerged sink.

This is an exposed laundry area at the top of the hall stairs - the louvered doors hide the washer and dryer!
Photo Credit - Bruce Schneider Photography

Moehl Millwork provided cabinetry made by Waypoint Living Spaces for this hidden laundry room. The cabinets are stained the color chocolate on cherry. The door series is 630.
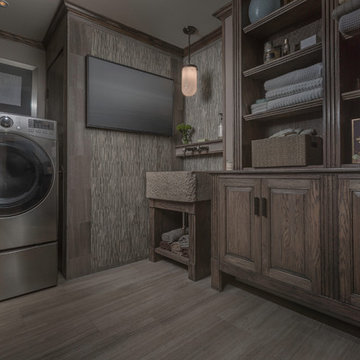
Eric Russell
Medium sized bohemian l-shaped separated utility room in New York with a belfast sink, raised-panel cabinets, medium wood cabinets, wood worktops, beige walls, limestone flooring and a side by side washer and dryer.
Medium sized bohemian l-shaped separated utility room in New York with a belfast sink, raised-panel cabinets, medium wood cabinets, wood worktops, beige walls, limestone flooring and a side by side washer and dryer.
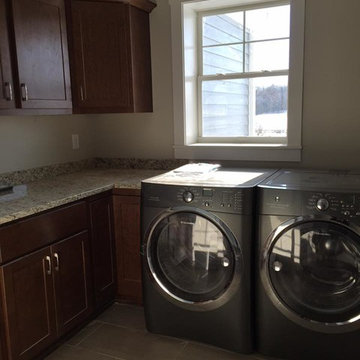
Design ideas for a medium sized classic l-shaped utility room in Milwaukee with shaker cabinets, medium wood cabinets, granite worktops, beige walls, vinyl flooring, a side by side washer and dryer and beige floors.
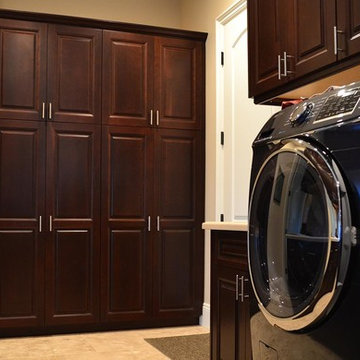
Dark cherry raised panel laundry room cabinets. European frameless design. Dovetail drawer box and UV cured birch wood interior.
Design ideas for a contemporary galley utility room in Los Angeles with raised-panel cabinets, medium wood cabinets, granite worktops, beige walls, ceramic flooring and a side by side washer and dryer.
Design ideas for a contemporary galley utility room in Los Angeles with raised-panel cabinets, medium wood cabinets, granite worktops, beige walls, ceramic flooring and a side by side washer and dryer.
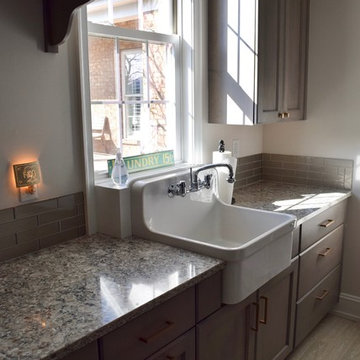
This is an example of a small traditional single-wall separated utility room in Other with a belfast sink, shaker cabinets, medium wood cabinets, granite worktops, white walls, porcelain flooring, brown floors and grey worktops.
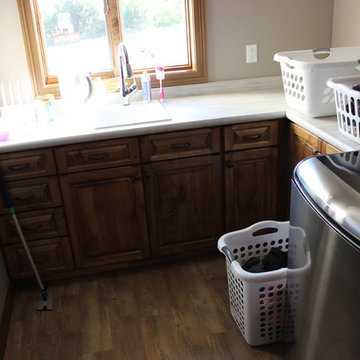
Inspiration for a small classic l-shaped separated utility room in Other with a built-in sink, raised-panel cabinets, medium wood cabinets, laminate countertops, beige walls, medium hardwood flooring, a side by side washer and dryer and brown floors.
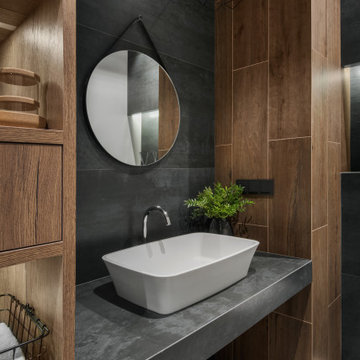
Декоратор-Катерина Наумова, фотограф- Ольга Мелекесцева.
Photo of a small utility room in Moscow with a built-in sink, flat-panel cabinets, medium wood cabinets, tile countertops, brown walls, ceramic flooring, a stacked washer and dryer, grey floors, black worktops and all types of wall treatment.
Photo of a small utility room in Moscow with a built-in sink, flat-panel cabinets, medium wood cabinets, tile countertops, brown walls, ceramic flooring, a stacked washer and dryer, grey floors, black worktops and all types of wall treatment.
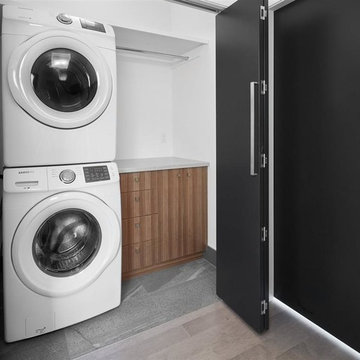
Contemporary single-wall laundry cupboard in Edmonton with flat-panel cabinets, medium wood cabinets, engineered stone countertops, white walls, porcelain flooring and a stacked washer and dryer.
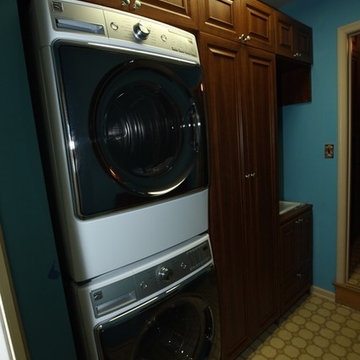
Elaborate laundry room in Ruby Planked Maple. Custom cabinetry with a sink and raised panel doors. Roll-out shelves and ironing board behind cabinet doors. Traditional style doors. Yardley, PA 19067. Installed 2015
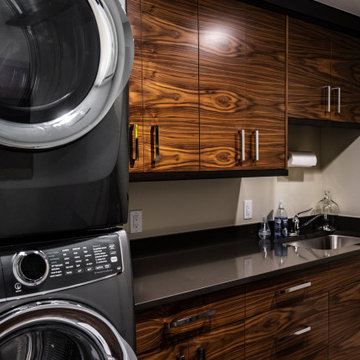
Photo of a large contemporary utility room in Denver with flat-panel cabinets, medium wood cabinets, marble worktops, grey splashback, cement tile splashback, medium hardwood flooring, brown floors and white worktops.

Located in Monterey Park, CA, the project included complete renovation and addition of a 2nd floor loft and deck. The previous house was a traditional style and was converted into an Art Moderne house with shed roofs. The 2,312 square foot house features 3 bedrooms, 3.5 baths, and upstairs loft. The 400 square foot garage was increased and repositioned for the renovation.
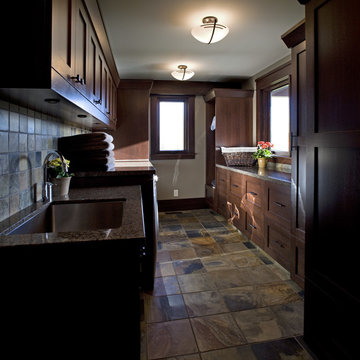
Roger Brooks Photography
Inspiration for a medium sized traditional u-shaped separated utility room in Calgary with a submerged sink, shaker cabinets, medium wood cabinets, beige walls and a side by side washer and dryer.
Inspiration for a medium sized traditional u-shaped separated utility room in Calgary with a submerged sink, shaker cabinets, medium wood cabinets, beige walls and a side by side washer and dryer.
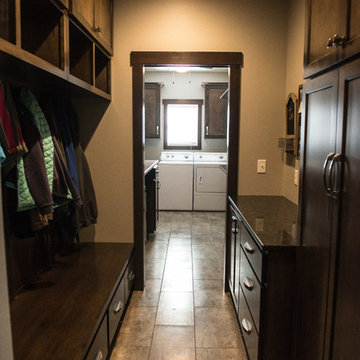
Lots of organization in this mudroom that's conveniently right off the garage entry. Drop zone, storage bench & broom closet provide specific storage keeping the clutter down.
Portraits by Mandi
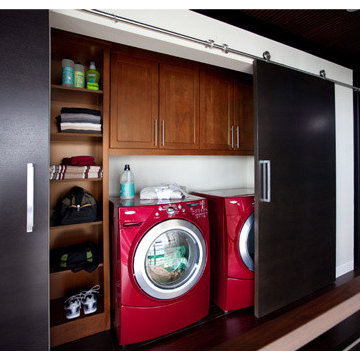
Available at The Decorating Center - Fine Waypoint Craft/Laundry Room Cabinetry - Sausalito - Cherry - Chocolate Glaze
Utility room in Other with medium wood cabinets.
Utility room in Other with medium wood cabinets.
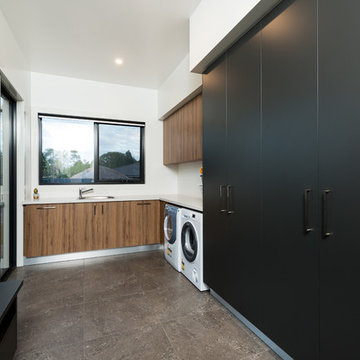
Matthew Mallett
This is an example of a large contemporary l-shaped utility room in Melbourne with a built-in sink, medium wood cabinets, engineered stone countertops, white walls, porcelain flooring and a side by side washer and dryer.
This is an example of a large contemporary l-shaped utility room in Melbourne with a built-in sink, medium wood cabinets, engineered stone countertops, white walls, porcelain flooring and a side by side washer and dryer.
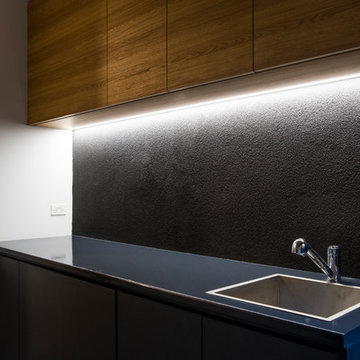
Inspiration for a medium sized contemporary single-wall separated utility room in Canberra - Queanbeyan with a built-in sink, medium wood cabinets, laminate countertops and grey walls.
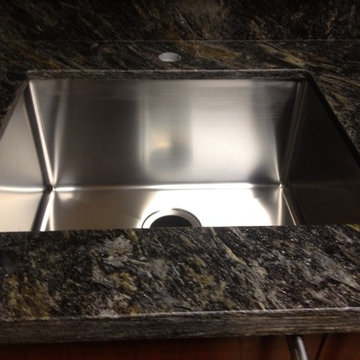
Saturnia Granite
Metallicus Granite
Inspiration for a medium sized traditional galley separated utility room in Miami with a submerged sink, flat-panel cabinets, medium wood cabinets, granite worktops, porcelain flooring and a side by side washer and dryer.
Inspiration for a medium sized traditional galley separated utility room in Miami with a submerged sink, flat-panel cabinets, medium wood cabinets, granite worktops, porcelain flooring and a side by side washer and dryer.
Black Utility Room with Medium Wood Cabinets Ideas and Designs
1