Black Utility Room with Wood Worktops Ideas and Designs
Refine by:
Budget
Sort by:Popular Today
1 - 20 of 82 photos
Item 1 of 3

Inspiration for a traditional single-wall separated utility room in DC Metro with a submerged sink, shaker cabinets, blue cabinets, wood worktops, white walls, a side by side washer and dryer, grey floors and white worktops.

Just off the main hall from our Baker's Kitchen project was a dark little laundry room that also served as the main entry from the garage. By adding cement tiles, cheerful navy cabinets and a butcher block counter, we transformed the space into a bright laundry room that also provides a warm welcome to the house.
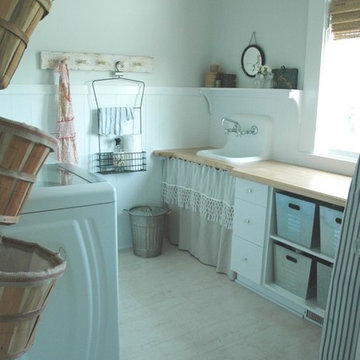
Design ideas for a farmhouse utility room in Other with a built-in sink, wood worktops and a dado rail.

Our client wanted a finished laundry room. We choose blue cabinets with a ceramic farmhouse sink, gold accessories, and a pattern back wall. The result is an eclectic space with lots of texture and pattern.
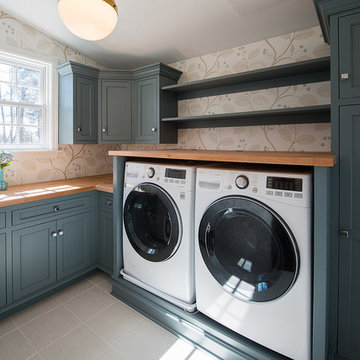
Custom painted cabinets with wallpaper in new laundry room.
Photo of a classic l-shaped separated utility room in Philadelphia with a built-in sink, blue cabinets, wood worktops, multi-coloured walls, porcelain flooring, a side by side washer and dryer and recessed-panel cabinets.
Photo of a classic l-shaped separated utility room in Philadelphia with a built-in sink, blue cabinets, wood worktops, multi-coloured walls, porcelain flooring, a side by side washer and dryer and recessed-panel cabinets.

minimalist appliances and a yellow accent are hidden behind a plywood barn door at the new side entry and utility corridor
Small coastal single-wall laundry cupboard in Orange County with open cabinets, grey cabinets, wood worktops, black walls, porcelain flooring, a stacked washer and dryer, grey floors and grey worktops.
Small coastal single-wall laundry cupboard in Orange County with open cabinets, grey cabinets, wood worktops, black walls, porcelain flooring, a stacked washer and dryer, grey floors and grey worktops.

Jeff Beene
Photo of a medium sized classic galley utility room in Phoenix with shaker cabinets, white cabinets, wood worktops, beige walls, light hardwood flooring, a side by side washer and dryer, brown floors and brown worktops.
Photo of a medium sized classic galley utility room in Phoenix with shaker cabinets, white cabinets, wood worktops, beige walls, light hardwood flooring, a side by side washer and dryer, brown floors and brown worktops.

This is an example of a contemporary l-shaped utility room in Sydney with a built-in sink, flat-panel cabinets, black cabinets, wood worktops, white walls, a stacked washer and dryer, blue floors and brown worktops.
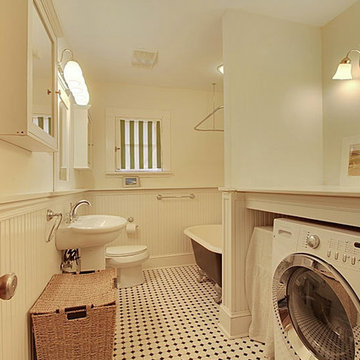
Medium sized country single-wall utility room in New Orleans with wood worktops, white walls, porcelain flooring, a side by side washer and dryer and a dado rail.
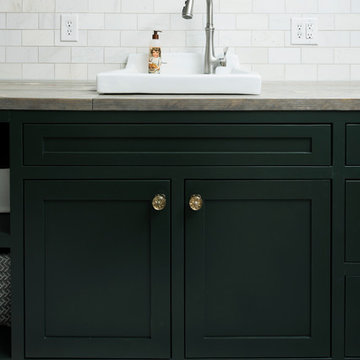
Whonsetler Photography
This is an example of a medium sized traditional galley separated utility room in Indianapolis with shaker cabinets, green cabinets, marble flooring, white floors, a built-in sink, wood worktops, green walls and a side by side washer and dryer.
This is an example of a medium sized traditional galley separated utility room in Indianapolis with shaker cabinets, green cabinets, marble flooring, white floors, a built-in sink, wood worktops, green walls and a side by side washer and dryer.
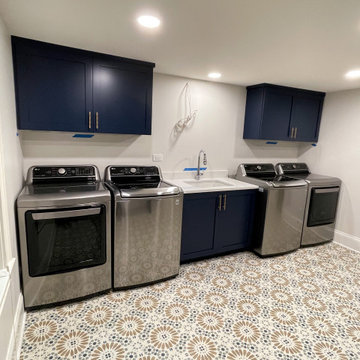
A double washer and dryer? Yes please!?
Swipe to see a 360 view of this basement laundry room project we completed recently! (Cabinetry was custom color matched)
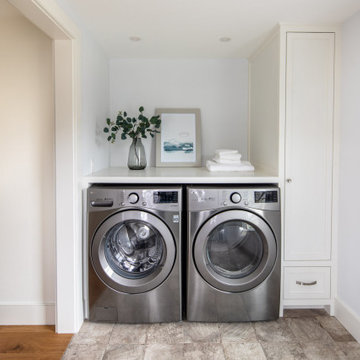
Inspiration for a small beach style single-wall separated utility room in Boston with a side by side washer and dryer, blue walls, multi-coloured floors, white worktops, recessed-panel cabinets, white cabinets, wood worktops and ceramic flooring.

Design ideas for a small country single-wall laundry cupboard in San Francisco with white cabinets, wood worktops, yellow walls, a side by side washer and dryer, beige worktops, flat-panel cabinets and a built-in sink.

Inspiration for a small traditional laundry cupboard in Chicago with wood worktops, medium hardwood flooring and a side by side washer and dryer.

The Laundry room looks out over the back yard with corner windows, dark greenish gray cabinetry, grey hexagon tile floors and a butcerblock countertop.
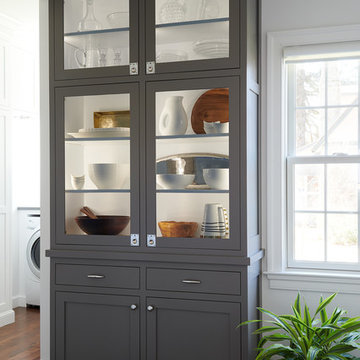
A perfectly styled floor to ceiling grey shaker cabinet with glass front doors in the butler’s pantry provides storage that pleases the eye.
You can see, if you peek off the left, that this pantry space is open to the laundry room, which was fully outfitted with custom cabinets as well. The coolest feature? A laundry chute that connects a window bench in the second floor master suite with this first floor laundry room.
photo credit: Rebecca McAlpin
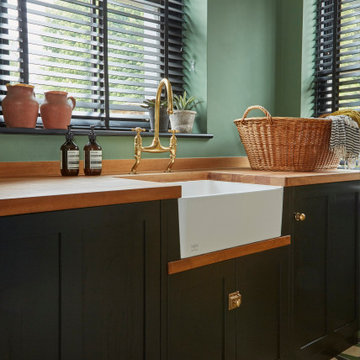
Utility Sink Area
Design ideas for an eclectic utility room in London with a belfast sink, shaker cabinets, green cabinets, wood worktops, green walls and green floors.
Design ideas for an eclectic utility room in London with a belfast sink, shaker cabinets, green cabinets, wood worktops, green walls and green floors.

This is an example of a medium sized classic single-wall separated utility room in Boston with wood worktops, grey walls, medium hardwood flooring, brown floors, brown worktops, wallpapered walls and a dado rail.

This is an example of a medium sized victorian galley separated utility room in Houston with a belfast sink, recessed-panel cabinets, green cabinets, wood worktops, grey splashback, ceramic splashback, white walls, ceramic flooring, a side by side washer and dryer, multi-coloured floors and brown worktops.

A double washer and dryer? Yes please!?
Swipe to see a 360 view of this basement laundry room project we completed recently! (Cabinetry was custom color matched)
Black Utility Room with Wood Worktops Ideas and Designs
1