Black Wardrobe with Ceramic Flooring Ideas and Designs
Refine by:
Budget
Sort by:Popular Today
21 - 40 of 121 photos
Item 1 of 3
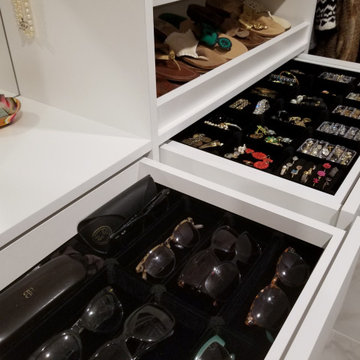
Custom velvet drawer insert for sunglasses
Medium sized modern dressing room for women with flat-panel cabinets, white cabinets and ceramic flooring.
Medium sized modern dressing room for women with flat-panel cabinets, white cabinets and ceramic flooring.
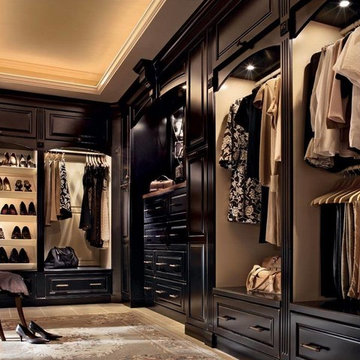
This is an example of an expansive classic gender neutral walk-in wardrobe in Seattle with dark wood cabinets, ceramic flooring and raised-panel cabinets.
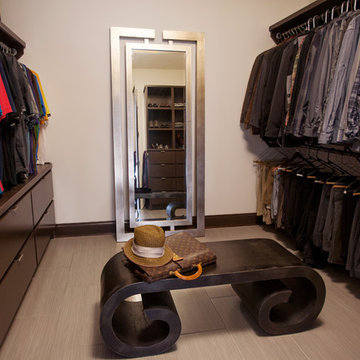
A generous walk-in closet with custom built-ins accommodates a seating bench and large silver leaf floor mirror.
This is an example of a contemporary dressing room in New Orleans with dark wood cabinets and ceramic flooring.
This is an example of a contemporary dressing room in New Orleans with dark wood cabinets and ceramic flooring.
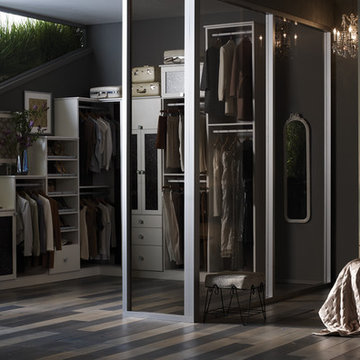
Tiered Walk-In Closet
This is an example of a medium sized contemporary walk-in wardrobe for women in San Francisco with flat-panel cabinets, white cabinets and ceramic flooring.
This is an example of a medium sized contemporary walk-in wardrobe for women in San Francisco with flat-panel cabinets, white cabinets and ceramic flooring.
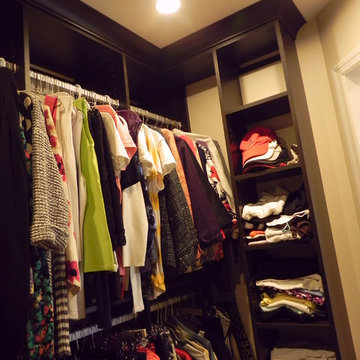
A remodeled bathroom led to the design of the master closet to maximize storage and display the owners' clothing.
Inspiration for a small classic gender neutral walk-in wardrobe in Cincinnati with shaker cabinets, dark wood cabinets and ceramic flooring.
Inspiration for a small classic gender neutral walk-in wardrobe in Cincinnati with shaker cabinets, dark wood cabinets and ceramic flooring.
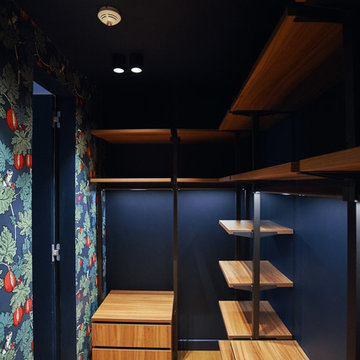
Гардеробная UNO в коридоре
Материал исполнения: ЛДСП Egger Орех дижон натуральный
Реализовано: raumplus
Small contemporary walk-in wardrobe in Moscow with ceramic flooring.
Small contemporary walk-in wardrobe in Moscow with ceramic flooring.
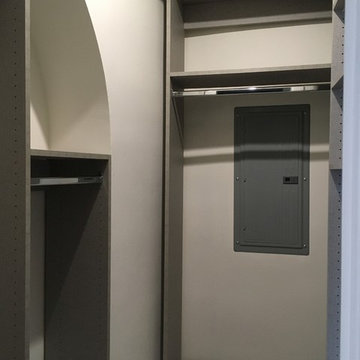
Small closet solutions in character with a historic landmark.
The Marina City complex was designed in 1959 by architect Bertrand Goldberg and completed in 1964 at a cost of $36 million, financed to a large extent by the union of building janitors and elevator operators. When finished, the two towers were both the tallest residential buildings and the tallest reinforced concrete structures in the world. Marina City was also the first building in the United States to be constructed with tower cranes. The complex was built as a city within a city, featuring numerous on-site facilities including a theatre, gym, swimming pool, ice rink, bowling alley, several stores and restaurants, and, of course, a marina.
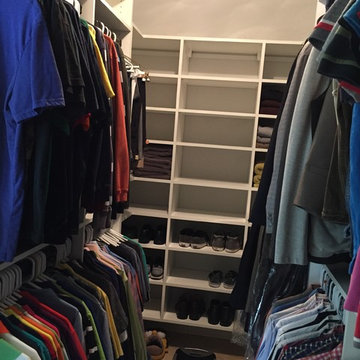
Photo of a large contemporary gender neutral walk-in wardrobe in New Orleans with open cabinets, white cabinets and ceramic flooring.
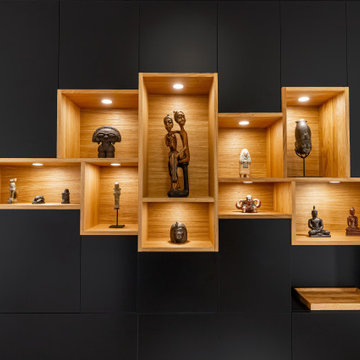
This is an example of a large contemporary gender neutral standard wardrobe in Bordeaux with flat-panel cabinets, black cabinets, ceramic flooring and grey floors.
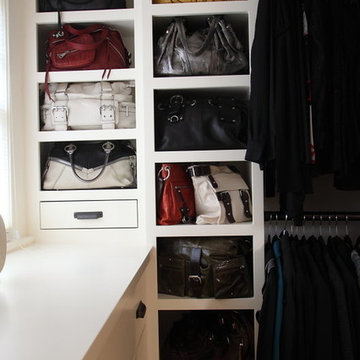
Teness Herman Photography
Large classic dressing room for women in Portland with open cabinets, white cabinets and ceramic flooring.
Large classic dressing room for women in Portland with open cabinets, white cabinets and ceramic flooring.
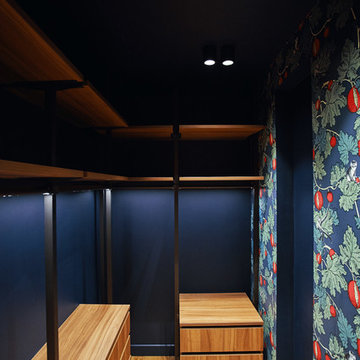
Гардеробная UNO в коридоре
Материал исполнения: ЛДСП Egger Орех дижон натуральный
Реализовано: raumplus
Inspiration for a small contemporary walk-in wardrobe in Moscow with ceramic flooring.
Inspiration for a small contemporary walk-in wardrobe in Moscow with ceramic flooring.
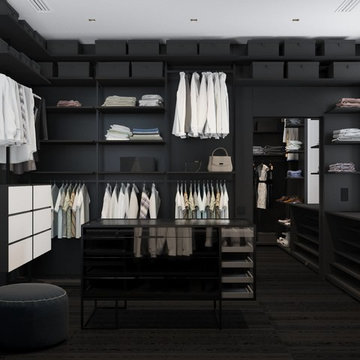
Inspiration for a modern gender neutral walk-in wardrobe in Other with black cabinets, ceramic flooring and black floors.
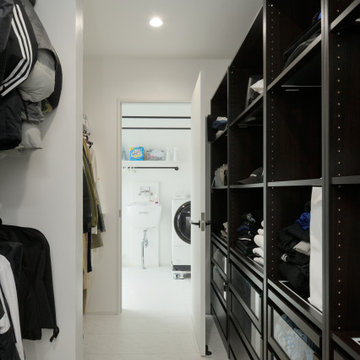
Inspiration for a large modern gender neutral walk-in wardrobe in Tokyo Suburbs with open cabinets, black cabinets, ceramic flooring and white floors.
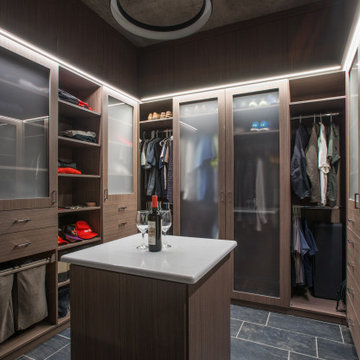
A modern and masculine walk-in closet in a downtown loft. The space became a combination of bathroom, closet, and laundry. The combination of wood tones, clean lines, and lighting creates a warm modern vibe.
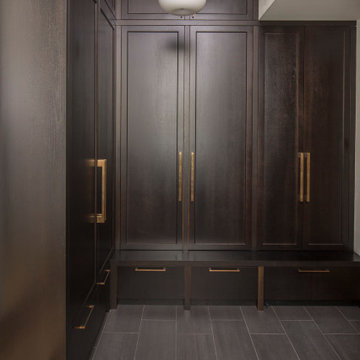
Martha O'Hara Interiors, Interior Design & Photo Styling | Streeter Homes, Builder | Troy Thies, Photography | Swan Architecture, Architect |
Please Note: All “related,” “similar,” and “sponsored” products tagged or listed by Houzz are not actual products pictured. They have not been approved by Martha O’Hara Interiors nor any of the professionals credited. For information about our work, please contact design@oharainteriors.com.
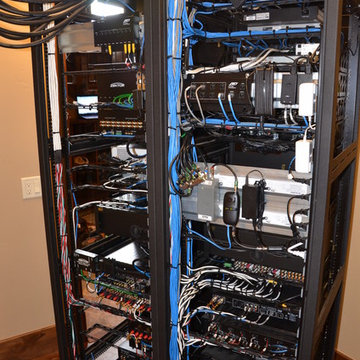
Hidden Equipment Rack.
Inspiration for a medium sized rustic gender neutral standard wardrobe in Denver with open cabinets, ceramic flooring and brown floors.
Inspiration for a medium sized rustic gender neutral standard wardrobe in Denver with open cabinets, ceramic flooring and brown floors.
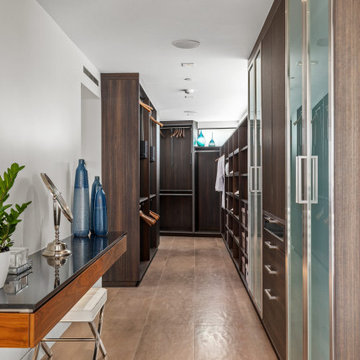
Design ideas for a medium sized contemporary gender neutral walk-in wardrobe in San Diego with open cabinets, dark wood cabinets, ceramic flooring and beige floors.
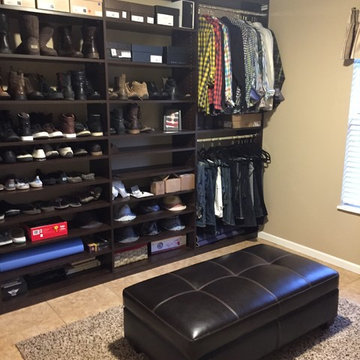
A versatile, floor-based closet system that provides storage to the ceiling. A flat-panel fascia board provides a finishing touch without using traditional crown molding.
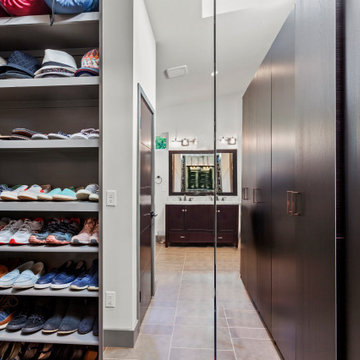
This is an example of a large modern gender neutral walk-in wardrobe in Kansas City with ceramic flooring, brown floors, flat-panel cabinets, dark wood cabinets and a vaulted ceiling.
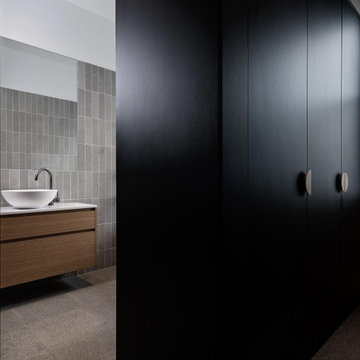
Nestled in the Adelaide Hills, 'The Modern Barn' is a reflection of it's site. Earthy, honest, and moody materials make this family home a lovely statement piece. With two wings and a central living space, this building brief was executed with maximizing views and creating multiple escapes for family members. Overlooking a west facing escarpment, the deck and pool overlook a stunning hills landscape and completes this building. reminiscent of a barn, but with all the luxuries.
Black Wardrobe with Ceramic Flooring Ideas and Designs
2