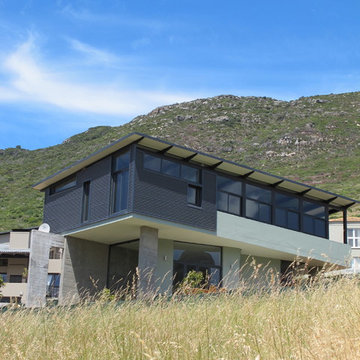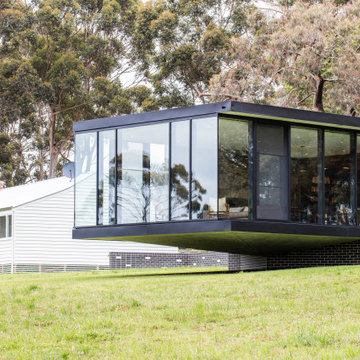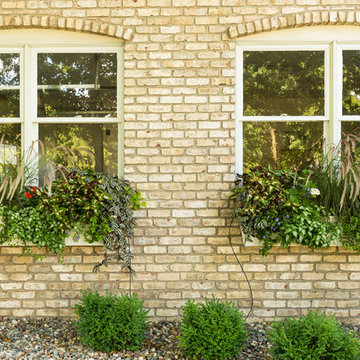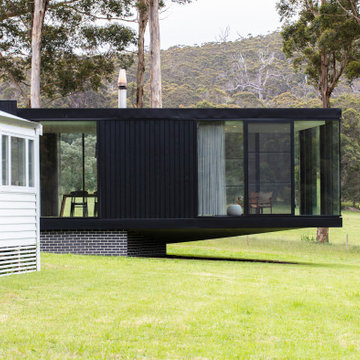Black Yellow House Exterior Ideas and Designs
Sort by:Popular Today
21 - 40 of 63 photos
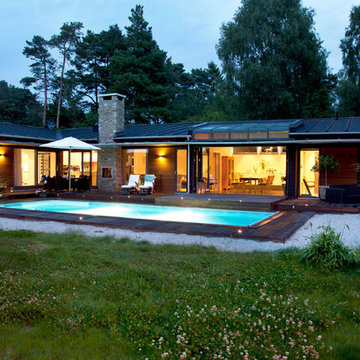
Foto:Ulla Bärg
Black modern bungalow detached house in Malmo with wood cladding and shiplap cladding.
Black modern bungalow detached house in Malmo with wood cladding and shiplap cladding.
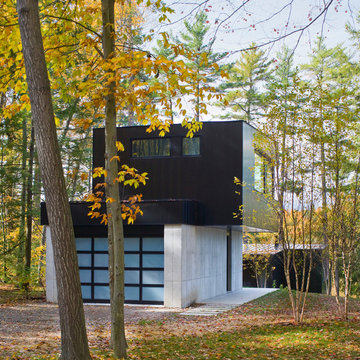
Photo of a large and black contemporary two floor detached house in Burlington with metal cladding, a flat roof and a metal roof.
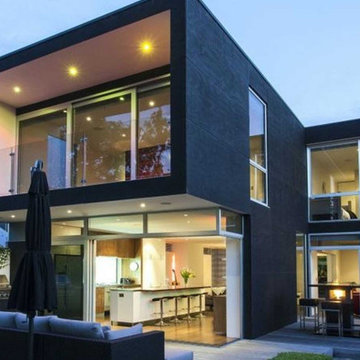
Second Floor Addition
Design ideas for a medium sized and black modern two floor render detached house in Los Angeles.
Design ideas for a medium sized and black modern two floor render detached house in Los Angeles.
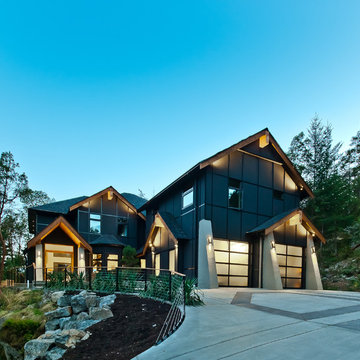
The Avant by Alair Homes is a beautifully built hillside home that balances cutting-edge, contemporary style with raw natural beauty, Standing in the stunning great room, gazing through the windows at the trees beyond, one feels as though they've stepped through the doors of an exclusive mountain retreat. It's a true testament to what quality craftsmanship, innovation and a clear vision can achieve.
Artez Photography Corp.
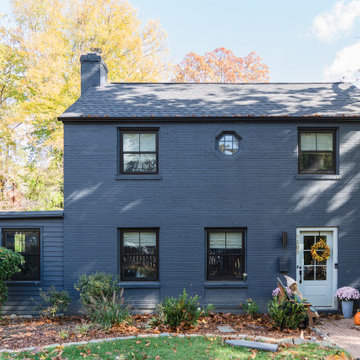
Design ideas for a black modern detached house in DC Metro with three floors, a pitched roof and a shingle roof.
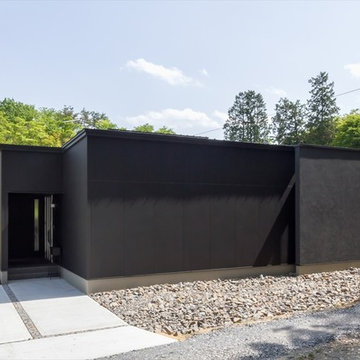
道路からのプライバシーを守るため閉鎖的な外観にしました。外壁が黒色のためアクセントに一部ジョリパットを採用。
Black modern bungalow detached house in Other with a flat roof.
Black modern bungalow detached house in Other with a flat roof.
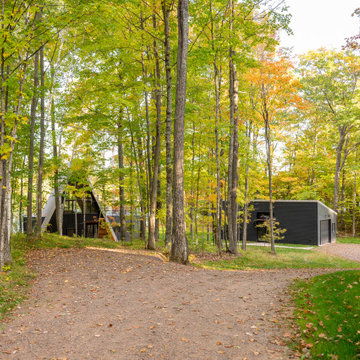
Photo of a small and black modern tiny house in Minneapolis with mixed cladding, a pitched roof, a metal roof and a grey roof.
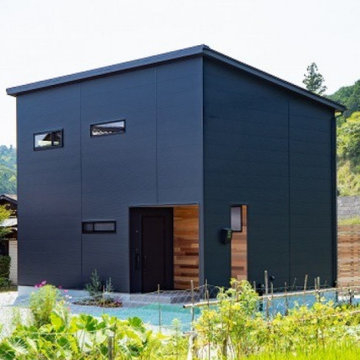
ライトブラックのガルバリウム銅板に無垢レッドシダーを組み合わせた外観。
自然豊かな景観に映える存在感あるデザインに。
Design ideas for a black two floor detached house in Kyoto with a black roof.
Design ideas for a black two floor detached house in Kyoto with a black roof.
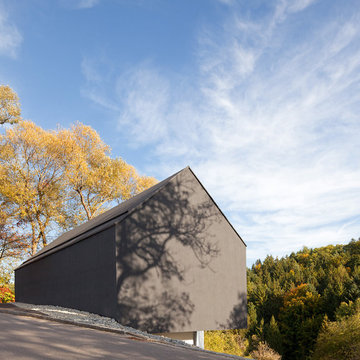
Fotograf: Herbert Stolz
Design ideas for a medium sized and black contemporary two floor detached house in Other with a pitched roof and mixed cladding.
Design ideas for a medium sized and black contemporary two floor detached house in Other with a pitched roof and mixed cladding.
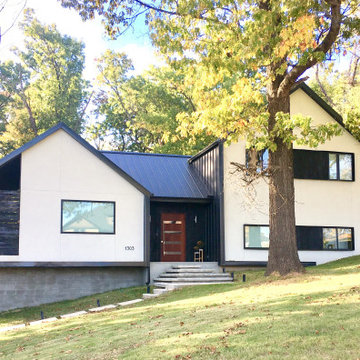
This particular home located in Cave Springs, Arkansas was an in house design + build. We were tasked with the challenge of figuring out a way to unify our clients contemporary taste, the neighborhood covenants, and the dramatic grade of the lot. When designing, we always feel it’s important to take into account the surrounding natural landscape. We want our homes and nature to complement each other and to lean on each other to enhance the living environment of its inhabitants. We felt strongly that we needed to use the slope of the lot in our design, which led us to create multiple levels to the home.
Too often the garage door is an afterthought and it ends up being a major component of the street view of a home. Due to the extreme grade change over the lot we were able to tuck the garage under the main living area. This concealed the garage door from the street view. The entry is situated between two small level changes. The living space is situated 24” above the entry. This creates a pulling effect that takes you up to an elevation amongst the trees. With windows on all sides, nature calls you out to sit on the covered porch situated in the trees. The kitchen and the dining area sit 24” below the entry level, creating a tucked-in intimate space. The private master suite is located at the top of the floating metal stairs on its own floor. With a workout room, his and hers closets, and a natural lit large master bathroom the space gives the home owners a nice retreat from the rest of the house.
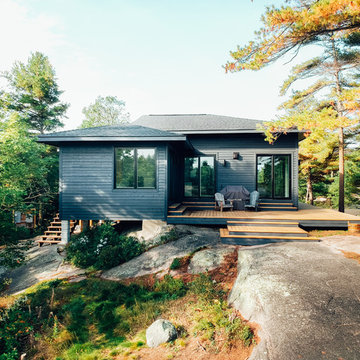
Medium sized and black traditional bungalow detached house in Toronto with wood cladding, a hip roof and a shingle roof.
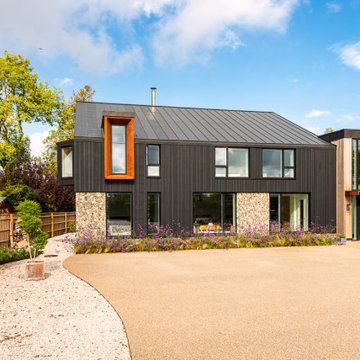
Design ideas for a large and black contemporary two floor detached house in Berkshire with a black roof and mixed cladding.
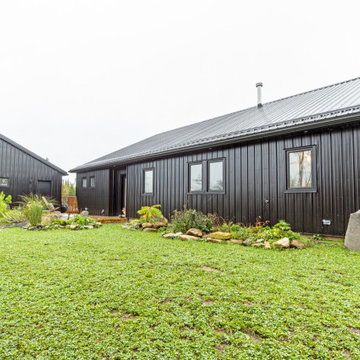
Design ideas for a medium sized and black eclectic detached house in Other with a black roof and board and batten cladding.
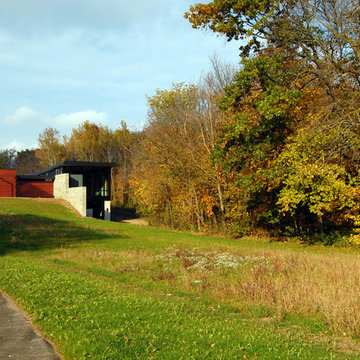
Tricia Shay Photography
Medium sized and black contemporary two floor detached house in Milwaukee with mixed cladding and a flat roof.
Medium sized and black contemporary two floor detached house in Milwaukee with mixed cladding and a flat roof.
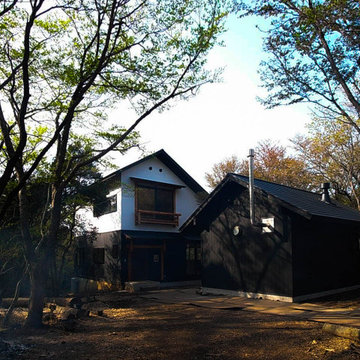
趣味の陶芸小屋(手前)
母屋 (奥 )
Inspiration for a large and black world-inspired two floor detached house in Other with wood cladding and a pitched roof.
Inspiration for a large and black world-inspired two floor detached house in Other with wood cladding and a pitched roof.
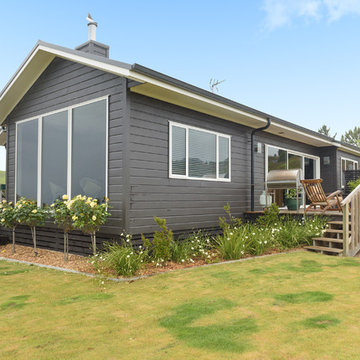
A modern but contemporary home nestling into its beautiful natural surroundings. Views to be amazed by.
Black contemporary house exterior in Hamilton with wood cladding and a pitched roof.
Black contemporary house exterior in Hamilton with wood cladding and a pitched roof.
Black Yellow House Exterior Ideas and Designs
2
