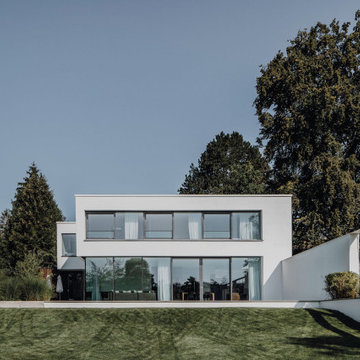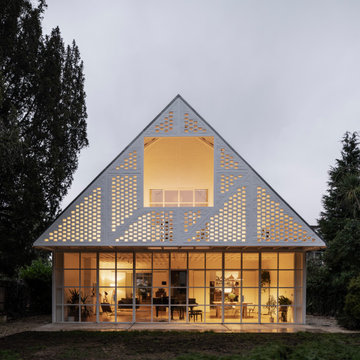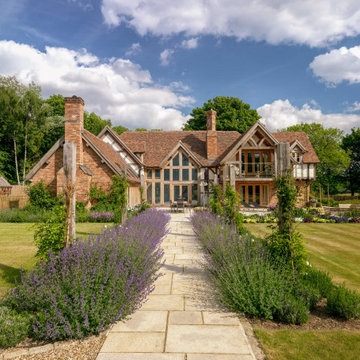Yellow, Black House Exterior Ideas and Designs
Refine by:
Budget
Sort by:Popular Today
1 - 20 of 140,911 photos
Item 1 of 3

Photo of a white classic two floor detached house in Surrey with a pitched roof, a shingle roof and a red roof.

Completed renovation works
Contemporary house exterior in London.
Contemporary house exterior in London.

A south facing extension has been built to convert a derelict Grade II listed barn into a sustainable, contemporary and comfortable home that invites natural light into the living spaces with glass extension to barn.
Glovers Barn was a derelict 15th Century Grade II listed barn on the ‘Historic Buildings at Risk’ register in need of a complete barn renovation to transform it from a dark, constrained dwelling to an open, inviting and functional abode.
Stamos Yeoh Architects thoughtfully designed a rear south west glass extension to barn with 20mm minimal sightline slim framed sliding glass doors to maximise the natural light ingress into the home. The flush thresholds enable easy access between the kitchen and external living spaces connecting to the mature gardens.

Nestled in the mountains at Lake Nantahala in western North Carolina, this secluded mountain retreat was designed for a couple and their two grown children.
The house is dramatically perched on an extreme grade drop-off with breathtaking mountain and lake views to the south. To maximize these views, the primary living quarters is located on the second floor; entry and guest suites are tucked on the ground floor. A grand entry stair welcomes you with an indigenous clad stone wall in homage to the natural rock face.
The hallmark of the design is the Great Room showcasing high cathedral ceilings and exposed reclaimed wood trusses. Grand views to the south are maximized through the use of oversized picture windows. Views to the north feature an outdoor terrace with fire pit, which gently embraced the rock face of the mountainside.

Front view of Exterior painted in Historic Color Palette with SW Colonial Revival Gray on the body, SW Pure White on the trim, and SW Colonial Yellow on the front door. The landscaping was also refreshed with a low profile tiered, design.
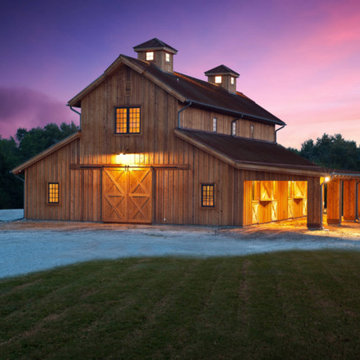
Builder: Tim Jackson Custom Homes
Photos: Erin Matlock
This is an example of a rustic house exterior in Dallas.
This is an example of a rustic house exterior in Dallas.
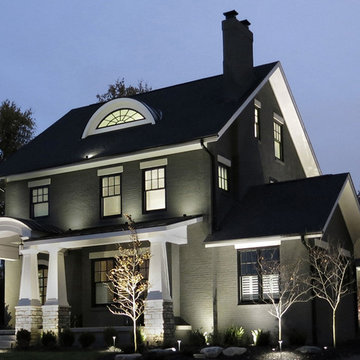
Inspiration for a large and gey traditional brick detached house in Columbus with three floors, a pitched roof and a shingle roof.

The site for this new house was specifically selected for its proximity to nature while remaining connected to the urban amenities of Arlington and DC. From the beginning, the homeowners were mindful of the environmental impact of this house, so the goal was to get the project LEED certified. Even though the owner’s programmatic needs ultimately grew the house to almost 8,000 square feet, the design team was able to obtain LEED Silver for the project.
The first floor houses the public spaces of the program: living, dining, kitchen, family room, power room, library, mudroom and screened porch. The second and third floors contain the master suite, four bedrooms, office, three bathrooms and laundry. The entire basement is dedicated to recreational spaces which include a billiard room, craft room, exercise room, media room and a wine cellar.
To minimize the mass of the house, the architects designed low bearing roofs to reduce the height from above, while bringing the ground plain up by specifying local Carder Rock stone for the foundation walls. The landscape around the house further anchored the house by installing retaining walls using the same stone as the foundation. The remaining areas on the property were heavily landscaped with climate appropriate vegetation, retaining walls, and minimal turf.
Other LEED elements include LED lighting, geothermal heating system, heat-pump water heater, FSA certified woods, low VOC paints and high R-value insulation and windows.
Hoachlander Davis Photography

Inspired by the majesty of the Northern Lights and this family's everlasting love for Disney, this home plays host to enlighteningly open vistas and playful activity. Like its namesake, the beloved Sleeping Beauty, this home embodies family, fantasy and adventure in their truest form. Visions are seldom what they seem, but this home did begin 'Once Upon a Dream'. Welcome, to The Aurora.

This is an example of a white farmhouse two floor detached house in Chicago with wood cladding, a pitched roof, a mixed material roof and a black roof.

Polsky Perlstein Architects, Michael Hospelt Photography
Design ideas for a gey rural bungalow detached house in San Francisco with wood cladding, a pitched roof and a metal roof.
Design ideas for a gey rural bungalow detached house in San Francisco with wood cladding, a pitched roof and a metal roof.

Tommy Daspit
Medium sized and white classic two floor brick house exterior in Birmingham.
Medium sized and white classic two floor brick house exterior in Birmingham.
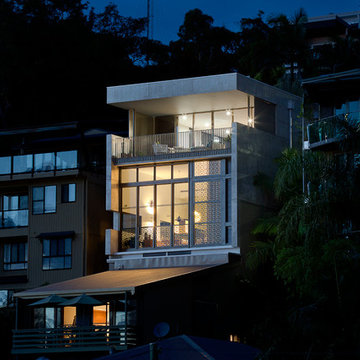
Northern exterior. Laser cut screens and sashless double hung windows. Entertaining Deck to upper floor.
Modern house exterior in Gold Coast - Tweed with three floors and concrete fibreboard cladding.
Modern house exterior in Gold Coast - Tweed with three floors and concrete fibreboard cladding.

敷地 / 枚方市養父が丘 構造 / 木造2階建て(在来工法) 設計 / flame 施工 / VICO 写真 / 笹倉洋平
Photo of a brown modern two floor detached house in Osaka with a flat roof.
Photo of a brown modern two floor detached house in Osaka with a flat roof.
Yellow, Black House Exterior Ideas and Designs
1


