Blue Bathroom with a Double Shower Ideas and Designs
Refine by:
Budget
Sort by:Popular Today
121 - 140 of 348 photos
Item 1 of 3
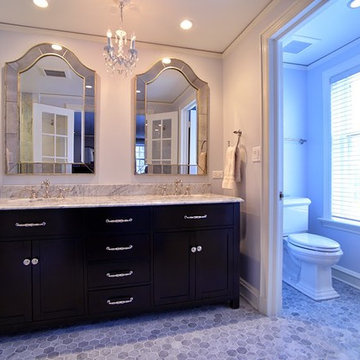
Our Lake Forest project transformed a traditional master bathroom into a harmonious blend of timeless design and practicality. We expanded the space, added a luxurious walk-in shower, and his-and-her sinks, all adorned with exquisite tile work. Witness the transformation!
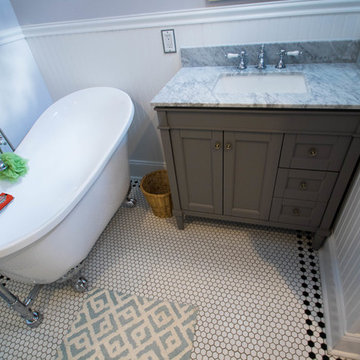
Victorian Inspired Philadelphia Bathroom - What a major change from a tiny harvest gold bathroom into a functional and stylish bathroom built with custom tile and millwork.
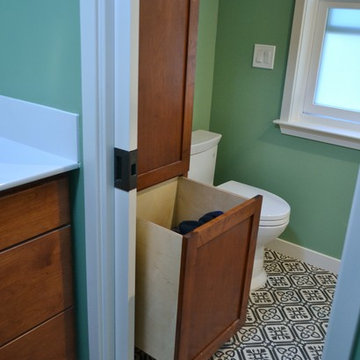
Part of a whole house remodel where every space was touched and several spaces were re-located for better function, these two bathrooms are now perfectly adapted for their users. The hall bath/kids bath has 2 vanities for no waiting, a large shower stall with a wavy tile accent wall and lots of storage including a hamper drawer. The master bath has a large soaking tub, a two person shower stall with pebble tile floor, lots of vanity space in a modern walnut and is light, bright and spacious.
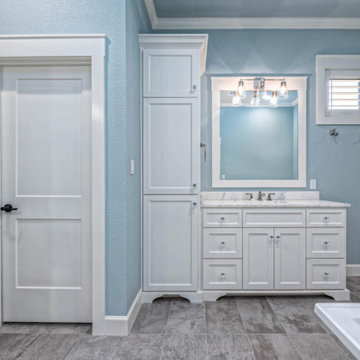
Inspiration for a large classic ensuite bathroom in Austin with shaker cabinets, white cabinets, a freestanding bath, a double shower, white tiles, marble tiles, blue walls, ceramic flooring, a submerged sink, marble worktops, multi-coloured floors, an open shower and white worktops.
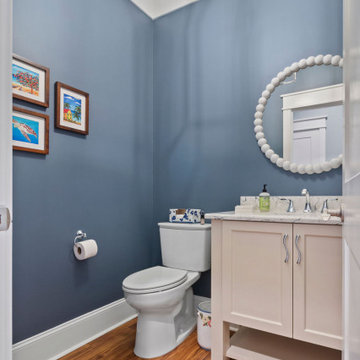
Guest en suite bathroom with lovely grey cabinets and large beveled mirror.
Design ideas for a large coastal ensuite bathroom in Raleigh with shaker cabinets, white cabinets, a double shower, a two-piece toilet, blue walls, vinyl flooring, a submerged sink, solid surface worktops, brown floors, a hinged door, white worktops, a shower bench, a single sink and a built in vanity unit.
Design ideas for a large coastal ensuite bathroom in Raleigh with shaker cabinets, white cabinets, a double shower, a two-piece toilet, blue walls, vinyl flooring, a submerged sink, solid surface worktops, brown floors, a hinged door, white worktops, a shower bench, a single sink and a built in vanity unit.
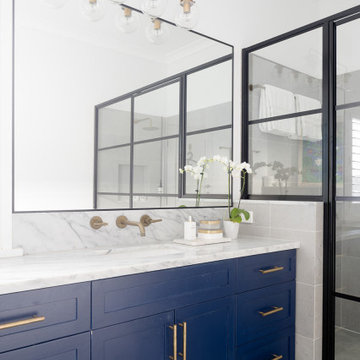
This dark and dated 1920s Californian Bungalow had been subjected to numerous poorly planned additions over the years, however it had wonderfully strong bones, beautiful period features, and an unrealised opportunity for natural light to flood in due to its elevated position and north facing aspect. The potential of this residence was clear to our clients when they purchased her.
MILEHAM was engaged to complete the architectural plans, interior design and fitout, project management and construction for an extensive renovation of the residence. A relaxed luxe Hamptons aesthetic with a contemporary/traditional blend of furnishings was chosen for the interiors, with the key architectural brief being for natural floor plan flow, light and wide breezy spaces with the ability for family members to come together yet also have the opportunity to retreat for personal time.
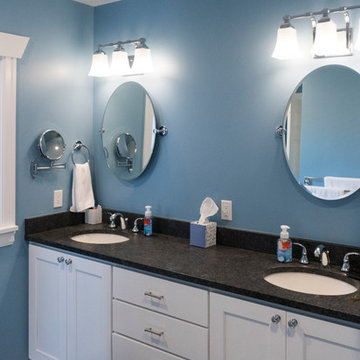
Inspiration for a large traditional ensuite bathroom in Seattle with shaker cabinets, white cabinets, a built-in bath, a double shower, white tiles, stone tiles, blue walls, marble flooring and a submerged sink.
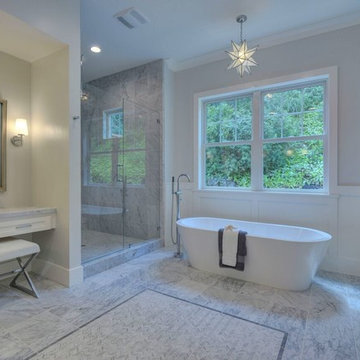
This elegant master bath room a modern mosaic in chevron pattern was selected to keep this traditional looking space fresh. A whimsical mirror for the make up desk and chandelier above the tub add to the charm.
Photo credit- Alicia Garcia
Staging- one two six design
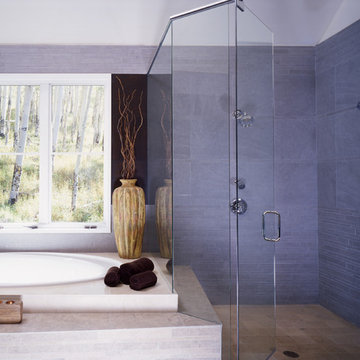
James Ray Spahn
Interior design of bath and material layouts
Inspiration for a large modern ensuite bathroom in Denver with flat-panel cabinets, dark wood cabinets, a built-in bath, a double shower, a one-piece toilet, grey tiles, porcelain tiles, grey walls, limestone flooring, a submerged sink, limestone worktops, beige floors and a hinged door.
Inspiration for a large modern ensuite bathroom in Denver with flat-panel cabinets, dark wood cabinets, a built-in bath, a double shower, a one-piece toilet, grey tiles, porcelain tiles, grey walls, limestone flooring, a submerged sink, limestone worktops, beige floors and a hinged door.
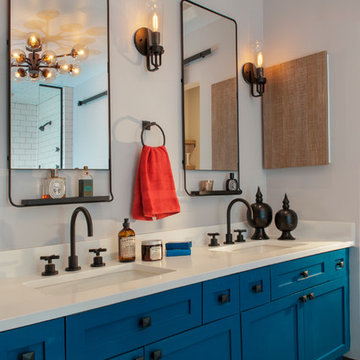
Rose Yuen
Design ideas for a medium sized classic ensuite bathroom in Chicago with shaker cabinets, turquoise cabinets, a double shower, white tiles, ceramic tiles, grey walls, porcelain flooring, a submerged sink and quartz worktops.
Design ideas for a medium sized classic ensuite bathroom in Chicago with shaker cabinets, turquoise cabinets, a double shower, white tiles, ceramic tiles, grey walls, porcelain flooring, a submerged sink and quartz worktops.
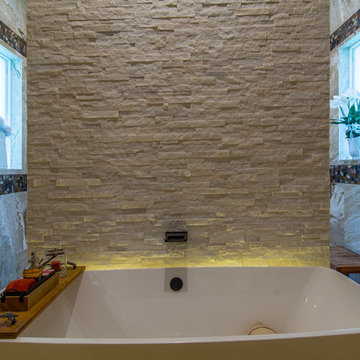
Working with the homeowners and our design team, we feel that we created the ultimate spa retreat. The main focus is the grand vanity with towers on either side and matching bridge spanning above to hold the LED lights. By Plain & Fancy cabinetry, the Vogue door beaded inset door works well with the Forest Shadow finish. The toe space has a decorative valance down below with LED lighting behind. Centaurus granite rests on top with white vessel sinks and oil rubber bronze fixtures. The light stone wall in the backsplash area provides a nice contrast and softens up the masculine tones. Wall sconces with angled mirrors added a nice touch.
We brought the stone wall back behind the freestanding bathtub appointed with a wall mounted tub filler. The 69" Victoria & Albert bathtub features clean lines and LED uplighting behind. This all sits on a french pattern travertine floor with a hidden surprise; their is a heating system underneath.
In the shower we incorporated more stone, this time in the form of a darker split river rock. We used this as the main shower floor and as listello bands. Kohler oil rubbed bronze shower heads, rain head, and body sprayer finish off the master bath.
Photographer: Johan Roetz
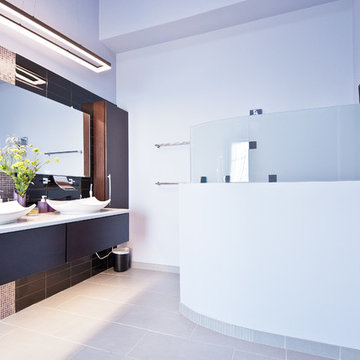
Select Kitchen and Bath
Photo of a large contemporary ensuite bathroom in DC Metro with flat-panel cabinets, brown cabinets, a double shower, a two-piece toilet, multi-coloured tiles, mosaic tiles, purple walls, porcelain flooring, a vessel sink and engineered stone worktops.
Photo of a large contemporary ensuite bathroom in DC Metro with flat-panel cabinets, brown cabinets, a double shower, a two-piece toilet, multi-coloured tiles, mosaic tiles, purple walls, porcelain flooring, a vessel sink and engineered stone worktops.
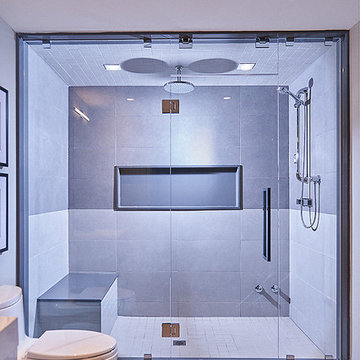
James Waring
Photo of a large modern shower room bathroom in Toronto with a double shower and a one-piece toilet.
Photo of a large modern shower room bathroom in Toronto with a double shower and a one-piece toilet.
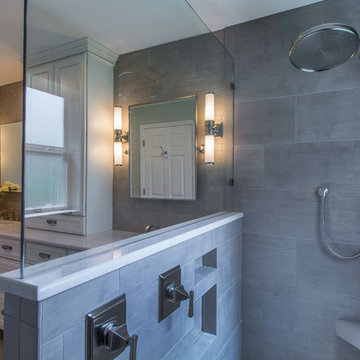
Inspiration for a medium sized traditional ensuite bathroom in Tampa with recessed-panel cabinets, white cabinets, a double shower, a one-piece toilet, grey tiles, porcelain tiles, green walls, porcelain flooring, a submerged sink and engineered stone worktops.
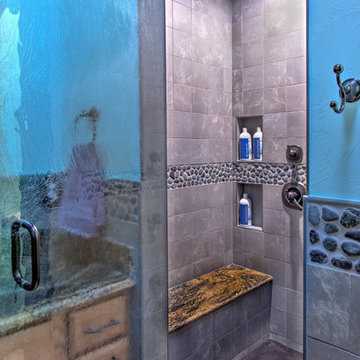
Eric Wood
Design ideas for a medium sized classic ensuite bathroom in Denver with raised-panel cabinets, medium wood cabinets, a double shower, a two-piece toilet, black and white tiles, porcelain tiles, blue walls, porcelain flooring, granite worktops and a submerged sink.
Design ideas for a medium sized classic ensuite bathroom in Denver with raised-panel cabinets, medium wood cabinets, a double shower, a two-piece toilet, black and white tiles, porcelain tiles, blue walls, porcelain flooring, granite worktops and a submerged sink.
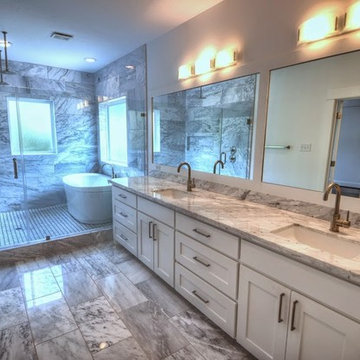
This is an example of a medium sized contemporary ensuite bathroom in Houston with a submerged sink, flat-panel cabinets, white cabinets, marble worktops, a freestanding bath, a double shower, a one-piece toilet, grey tiles, stone tiles, white walls and marble flooring.
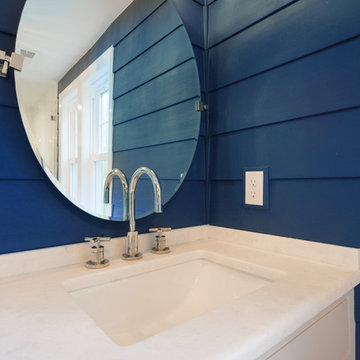
The owners of this colonial-style house wanted to renovate their home to increase space and improve flow. We built a two-story addition that included a dining room and bar on the first floor (off of the family room) and a new master bathroom (creating a master suite).
RUDLOFF Custom Builders has won Best of Houzz for Customer Service in 2014, 2015 2016 and 2017. We also were voted Best of Design in 2016, 2017 and 2018, which only 2% of professionals receive. Rudloff Custom Builders has been featured on Houzz in their Kitchen of the Week, What to Know About Using Reclaimed Wood in the Kitchen as well as included in their Bathroom WorkBook article. We are a full service, certified remodeling company that covers all of the Philadelphia suburban area. This business, like most others, developed from a friendship of young entrepreneurs who wanted to make a difference in their clients’ lives, one household at a time. This relationship between partners is much more than a friendship. Edward and Stephen Rudloff are brothers who have renovated and built custom homes together paying close attention to detail. They are carpenters by trade and understand concept and execution. RUDLOFF CUSTOM BUILDERS will provide services for you with the highest level of professionalism, quality, detail, punctuality and craftsmanship, every step of the way along our journey together.
Specializing in residential construction allows us to connect with our clients early on in the design phase to ensure that every detail is captured as you imagined. One stop shopping is essentially what you will receive with RUDLOFF CUSTOM BUILDERS from design of your project to the construction of your dreams, executed by on-site project managers and skilled craftsmen. Our concept, envision our client’s ideas and make them a reality. Our mission; CREATING LIFETIME RELATIONSHIPS BUILT ON TRUST AND INTEGRITY.
Photo Credit: JMB Photoworks
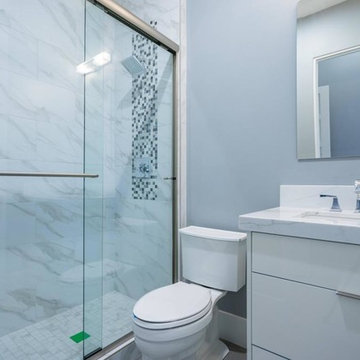
Chic and stylish modern home design by Fratantoni Interior Designers.
Designed by Fratantoni Interior Designers
Follow us on Facebook, Instagram, Twitter, and Pinterest
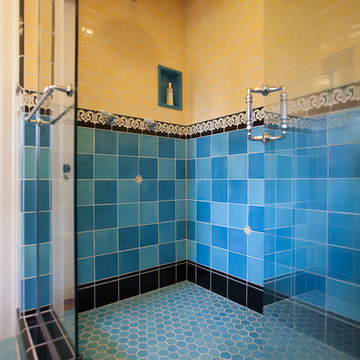
The homeowners’ desire was to stay true to the authentic tile colors, shapes and layouts that were popular in the Art Deco period of the late 1920’s and 1930’s. This wonderful double shower includes rainfall shower heads and built in niches. The yellow tile extends to the lid of the shower where the design shifts from subway tile back to a square tile. Hawthorne Tile worked with our partners at Pratt & Larson on this unique project.
Margaret Speth Photography
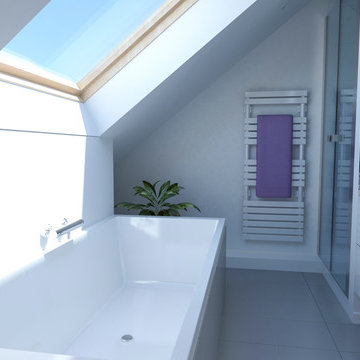
Design ideas for a medium sized modern family bathroom in Paris with beaded cabinets, white cabinets, a freestanding bath, a double shower, a two-piece toilet, white tiles, ceramic tiles, white walls, ceramic flooring, a console sink, wooden worktops, grey floors, a hinged door and beige worktops.
Blue Bathroom with a Double Shower Ideas and Designs
7

 Shelves and shelving units, like ladder shelves, will give you extra space without taking up too much floor space. Also look for wire, wicker or fabric baskets, large and small, to store items under or next to the sink, or even on the wall.
Shelves and shelving units, like ladder shelves, will give you extra space without taking up too much floor space. Also look for wire, wicker or fabric baskets, large and small, to store items under or next to the sink, or even on the wall.  The sink, the mirror, shower and/or bath are the places where you might want the clearest and strongest light. You can use these if you want it to be bright and clear. Otherwise, you might want to look at some soft, ambient lighting in the form of chandeliers, short pendants or wall lamps. You could use accent lighting around your bath in the form to create a tranquil, spa feel, as well.
The sink, the mirror, shower and/or bath are the places where you might want the clearest and strongest light. You can use these if you want it to be bright and clear. Otherwise, you might want to look at some soft, ambient lighting in the form of chandeliers, short pendants or wall lamps. You could use accent lighting around your bath in the form to create a tranquil, spa feel, as well. 