Blue Bathroom with a Sliding Door Ideas and Designs
Refine by:
Budget
Sort by:Popular Today
61 - 80 of 544 photos
Item 1 of 3

Our clients had been in their home since the early 1980’s and decided it was time for some updates. We took on the kitchen, two bathrooms and a powder room.
This petite master bathroom primarily had storage and space planning challenges. Since the wife uses a larger bath down the hall, this bath is primarily the husband’s domain and was designed with his needs in mind. We started out by converting an existing alcove tub to a new shower since the tub was never used. The custom shower base and decorative tile are now visible through the glass shower door and help to visually elongate the small room. A Kohler tailored vanity provides as much storage as possible in a small space, along with a small wall niche and large medicine cabinet to supplement. “Wood” plank tile, specialty wall covering and the darker vanity and glass accents give the room a more masculine feel as was desired. Floor heating and 1 piece ceramic vanity top add a bit of luxury to this updated modern feeling space.
Designed by: Susan Klimala, CKD, CBD
Photography by: Michael Alan Kaskel
For more information on kitchen and bath design ideas go to: www.kitchenstudio-ge.com

A 1946 bathroom was in need of a serious update to accommodate 2 growing teen/tween boys. Taking it's cue from the navy and gray in the Moroccan floor tiles, the bath was outfitted with splashes of antique brass/gold fixtures, Art Deco lighting (DecoCreationStudio) and artwork by Space Frog Designs.

This is an example of a classic shower room bathroom in Houston with recessed-panel cabinets, grey cabinets, an alcove shower, blue tiles, white walls, a submerged sink, engineered stone worktops, multi-coloured floors, a sliding door, white worktops, a single sink, a built in vanity unit and wood walls.

4” Hexagon Tile in Antique fills the floor in varied browns while 4x4 Tile with Quarter Round Trim in leafy Rosemary finishes the tub surround with a built-in shampoo niche.
DESIGN
Claire Thomas
LOCATION
Los Angeles, CA
TILE SHOWN:
4" Hexagon in Antique, 4x4 Rosemary and 1x4 quarter rounds.

Photo of a small bathroom in Orange County with medium wood cabinets, an alcove shower, a one-piece toilet, porcelain tiles, porcelain flooring, a submerged sink, engineered stone worktops, beige floors, a sliding door, white worktops, a single sink, a freestanding vanity unit and recessed-panel cabinets.

Relocating to Portland, Oregon from California, this young family immediately hired Amy to redesign their newly purchased home to better fit their needs. The project included updating the kitchen, hall bath, and adding an en suite to their master bedroom. Removing a wall between the kitchen and dining allowed for additional counter space and storage along with improved traffic flow and increased natural light to the heart of the home. This galley style kitchen is focused on efficiency and functionality through custom cabinets with a pantry boasting drawer storage topped with quartz slab for durability, pull-out storage accessories throughout, deep drawers, and a quartz topped coffee bar/ buffet facing the dining area. The master bath and hall bath were born out of a single bath and a closet. While modest in size, the bathrooms are filled with functionality and colorful design elements. Durable hex shaped porcelain tiles compliment the blue vanities topped with white quartz countertops. The shower and tub are both tiled in handmade ceramic tiles, bringing much needed texture and movement of light to the space. The hall bath is outfitted with a toe-kick pull-out step for the family’s youngest member!
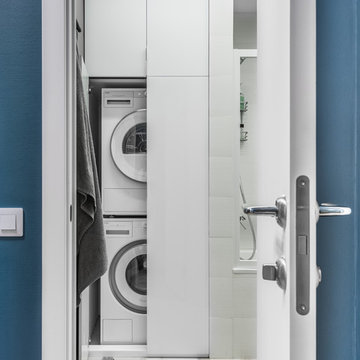
Вид из прихожей в ванную на шкаф со стиральной и сушильной машинами.
This is an example of a medium sized contemporary ensuite bathroom in Other with flat-panel cabinets, white cabinets, an alcove bath, a shower/bath combination, white tiles, ceramic tiles, beige walls, porcelain flooring, a wall-mounted sink, beige floors and a sliding door.
This is an example of a medium sized contemporary ensuite bathroom in Other with flat-panel cabinets, white cabinets, an alcove bath, a shower/bath combination, white tiles, ceramic tiles, beige walls, porcelain flooring, a wall-mounted sink, beige floors and a sliding door.

Nautical shower room bathroom in Other with blue cabinets, an alcove shower, blue tiles, white walls, a submerged sink, multi-coloured floors, a sliding door, white worktops, cement flooring and shaker cabinets.
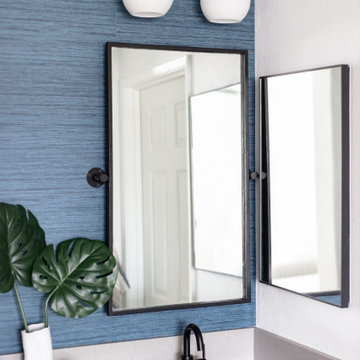
This bathroom got a punch of personality with this modern, monochromatic design. Hand molded wall tiles and these playful, porcelain floor tiles add the perfect amount of movement and style to this newly remodeled space.
Rug: Abstract in blue and charcoal, Safavieh
Wallpaper: Barnaby Indigo faux grasscloth by A-Street Prints
Vanity hardware: Mergence in matte black and satin nickel, Amerock
Shower enclosure: Enigma-XO, DreamLine
Shower wall tiles: Flash series in cobalt, 3 by 12 inches, Arizona Tile
Floor tile: Taco Melange Blue, SomerTile
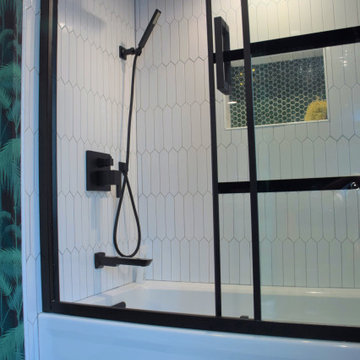
Shower Ceiling Accent Tile & Niche
Design ideas for a small world-inspired ensuite bathroom in Baltimore with flat-panel cabinets, medium wood cabinets, an alcove bath, an alcove shower, a two-piece toilet, white tiles, porcelain tiles, green walls, porcelain flooring, a submerged sink, engineered stone worktops, black floors, a sliding door, white worktops, a laundry area, double sinks, a built in vanity unit and wallpapered walls.
Design ideas for a small world-inspired ensuite bathroom in Baltimore with flat-panel cabinets, medium wood cabinets, an alcove bath, an alcove shower, a two-piece toilet, white tiles, porcelain tiles, green walls, porcelain flooring, a submerged sink, engineered stone worktops, black floors, a sliding door, white worktops, a laundry area, double sinks, a built in vanity unit and wallpapered walls.
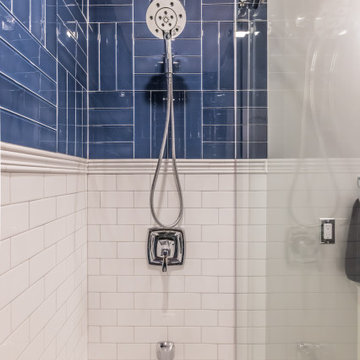
Moen's Voss collection on polished chrome was used for all plumbing fixtures and other accessories to include the towel bar and robe hooks
Design ideas for a medium sized classic family bathroom in Philadelphia with shaker cabinets, white cabinets, an alcove bath, a shower/bath combination, a two-piece toilet, blue tiles, glass tiles, blue walls, porcelain flooring, a submerged sink, marble worktops, grey floors, a sliding door, grey worktops, a single sink and a freestanding vanity unit.
Design ideas for a medium sized classic family bathroom in Philadelphia with shaker cabinets, white cabinets, an alcove bath, a shower/bath combination, a two-piece toilet, blue tiles, glass tiles, blue walls, porcelain flooring, a submerged sink, marble worktops, grey floors, a sliding door, grey worktops, a single sink and a freestanding vanity unit.

Photo of a small farmhouse shower room bathroom in Dallas with grey cabinets, an alcove shower, a two-piece toilet, white tiles, ceramic tiles, blue walls, porcelain flooring, an integrated sink, solid surface worktops, multi-coloured floors, a sliding door, white worktops, a wall niche, a single sink, a freestanding vanity unit and recessed-panel cabinets.
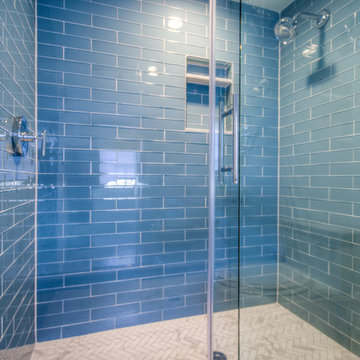
Michael Brock, Brock Imaging
Inspiration for a medium sized contemporary shower room bathroom in Philadelphia with an alcove shower, blue tiles, glass tiles, white walls, marble flooring, a console sink, engineered stone worktops, white floors, a sliding door and white worktops.
Inspiration for a medium sized contemporary shower room bathroom in Philadelphia with an alcove shower, blue tiles, glass tiles, white walls, marble flooring, a console sink, engineered stone worktops, white floors, a sliding door and white worktops.

Pedestal sink with marble floors and shower. #kitchen #design #cabinets #kitchencabinets #kitchendesign #trends #kitchentrends #designtrends #modernkitchen #moderndesign #transitionaldesign #transitionalkitchens #farmhousekitchen #farmhousedesign #scottsdalekitchens #scottsdalecabinets #scottsdaledesign #phoenixkitchen #phoenixdesign #phoenixcabinets
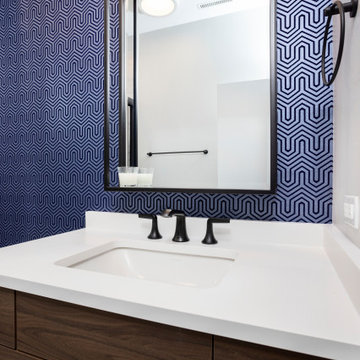
A bold statement and a warm welcome — that’s the tone our client set for this Guest Bathroom Renovation In Bucktown.
The blue labyrinth vanity wallpaper introduces a striking element to the room, boasting bold geometric patterns that elevates the overall design. Secret Silver tiles grace the shower wall, niche, and floor, creating a sophisticated atmosphere with its marble effect and contrasting tones. The gray-painted wall and white ceiling tie everything together to create the perfect balance without overwhelming the space.
The space is enhanced with the decorative accent of Newbury Glass Penny Mosaic in the shower floor, giving the bathroom an additional creative expression through its distinctive shape and color.
The Shadowbox mirror from Shades of Light features a sleek matte black finish, providing depth in the border for both aesthetic appeal and function. The Industrial Triangle Shade Three Light lights up the vanity, embodying industrial minimalism, making the room burst with light and style.
This guest bathroom brought our client's vision to life – a modern and inviting space that is functional at the same time.
Project designed by Chi Renovation & Design, a renowned renovation firm based in Skokie. We specialize in general contracting, kitchen and bath remodeling, and design & build services. We cater to the entire Chicago area and its surrounding suburbs, with emphasis on the North Side and North Shore regions. You'll find our work from the Loop through Lincoln Park, Skokie, Evanston, Wilmette, and all the way up to Lake Forest.
For more info about Chi Renovation & Design, click here: https://www.chirenovation.com/

Sophisticated and fun were the themes in this design. This bathroom is used by three young children. The parents wanted a bathroom whose decor would be fun for the children, but "not a kiddy bathroom". This family travels to the beach quite often, so they wanted a beach resort (emphasis on resort) influence in the design. Storage of toiletries & medications, as well as a place to hang a multitude of towels, were the primary goals. Besides meeting the storage goals, the bathroom needed to be brightened and needed better lighting. Ocean-inspired blue & white wallpaper was paired with bright orange, Moroccan-inspired floor & accent tiles from Fireclay Tile to give the "resort" look the clients were looking for. Light fixtures with industrial style accents add additional interest, while a seagrass mirror adds texture & warmth.
Photos: Christy Kosnic
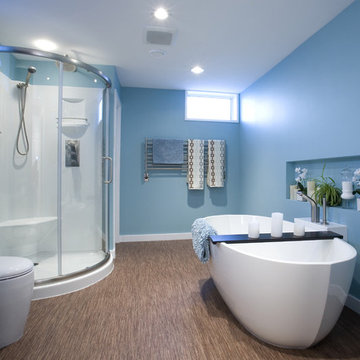
Centennial is the proud recipient of three 2011 Bridges Awards hosted by the Saskatoon & Region Home Builder’s Association
This bathroom was awarded the 2011 Bathroom Renovation of the Year!
Bathroom Design By Corinne Kaye
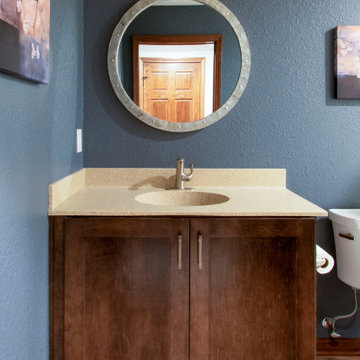
This Hartland, Wisconsin basement is a welcoming teen hangout area and family space. The design blends both rustic and transitional finishes to make the space feel cozy.
This space has it all – a bar, kitchenette, lounge area, full bathroom, game area and hidden mechanical/storage space. There is plenty of space for hosting parties and family movie nights.
Highlights of this Hartland basement remodel:
- We tied the space together with barnwood: an accent wall, beams and sliding door
- The staircase was opened at the bottom and is now a feature of the room
- Adjacent to the bar is a cozy lounge seating area for watching movies and relaxing
- The bar features dark stained cabinetry and creamy beige quartz counters
- Guests can sit at the bar or the counter overlooking the lounge area
- The full bathroom features a Kohler Choreograph shower surround
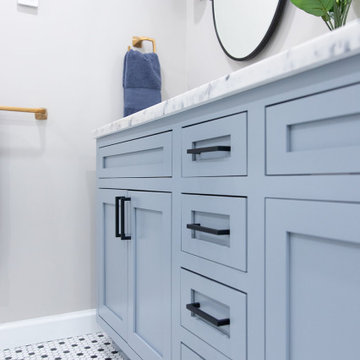
Photo of a medium sized modern ensuite bathroom in Boston with blue cabinets, a freestanding bath, a walk-in shower, white tiles, ceramic tiles, beige walls, ceramic flooring, black floors, a sliding door, white worktops, a wall niche, double sinks and a built in vanity unit.
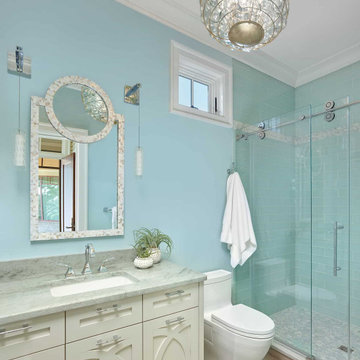
Design ideas for a nautical shower room bathroom in Charleston with beige cabinets, an alcove shower, a one-piece toilet, blue tiles, metro tiles, blue walls, a submerged sink, marble worktops, beige floors, a sliding door, grey worktops and recessed-panel cabinets.
Blue Bathroom with a Sliding Door Ideas and Designs
4

 Shelves and shelving units, like ladder shelves, will give you extra space without taking up too much floor space. Also look for wire, wicker or fabric baskets, large and small, to store items under or next to the sink, or even on the wall.
Shelves and shelving units, like ladder shelves, will give you extra space without taking up too much floor space. Also look for wire, wicker or fabric baskets, large and small, to store items under or next to the sink, or even on the wall.  The sink, the mirror, shower and/or bath are the places where you might want the clearest and strongest light. You can use these if you want it to be bright and clear. Otherwise, you might want to look at some soft, ambient lighting in the form of chandeliers, short pendants or wall lamps. You could use accent lighting around your bath in the form to create a tranquil, spa feel, as well.
The sink, the mirror, shower and/or bath are the places where you might want the clearest and strongest light. You can use these if you want it to be bright and clear. Otherwise, you might want to look at some soft, ambient lighting in the form of chandeliers, short pendants or wall lamps. You could use accent lighting around your bath in the form to create a tranquil, spa feel, as well. 