Blue Bathroom with a Vessel Sink Ideas and Designs
Refine by:
Budget
Sort by:Popular Today
141 - 160 of 1,142 photos
Item 1 of 3
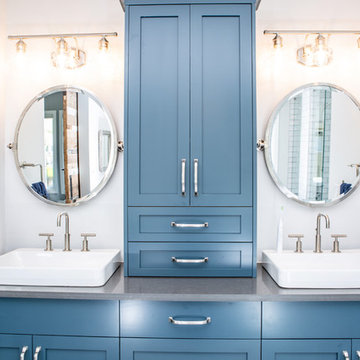
This project is an incredible transformation and the perfect example of successful style mixing! This client, and now a good friend of TVL (as they all become), is a wonderfully eclectic and adventurous one with immense interest in texture play, pops of color, and unique applications. Our scope in this home included a full kitchen renovation, main level powder room renovation, and a master bathroom overhaul. Taking just over a year to complete from the first design phases to final photos, this project was so insanely fun and packs an amazing amount of fun details and lively surprises. The original kitchen was large and fairly functional. However, the cabinetry was dated, the lighting was inefficient and frankly ugly, and the space was lacking personality in general. Our client desired maximized storage and a more personalized aesthetic. The existing cabinets were short and left the nice height of the space under-utilized. We integrated new gray shaker cabinets from Waypoint Living Spaces and ran them to the ceiling to really exaggerate the height of the space and to maximize usable storage as much as possible. The upper cabinets are glass and lit from within, offering display space or functional storage as the client needs. The central feature of this space is the large cobalt blue range from Viking as well as the custom made reclaimed wood range hood floating above. The backsplash along this entire wall is vertical slab of marble look quartz from Pental Surfaces. This matches the expanse of the same countertop that wraps the room. Flanking the range, we installed cobalt blue lantern penny tile from Merola Tile for a playful texture that adds visual interest and class to the entire room. We upgraded the lighting in the ceiling, under the cabinets, and within cabinets--we also installed accent sconces over each window on the sink wall to create cozy and functional illumination. The deep, textured front Whitehaven apron sink is a dramatic nod to the farmhouse aesthetic from KOHLER, and it's paired with the bold and industrial inspired Tournant faucet, also from Kohler. We finalized this space with other gorgeous appliances, a super sexy dining table and chair set from Room & Board, the Paxton dining light from Pottery Barn and a small bar area and pantry on the far end of the space. In the small powder room on the main level, we converted a drab builder-grade space into a super cute, rustic-inspired washroom. We utilized the Bonner vanity from Signature Hardware and paired this with the cute Ashfield faucet from Pfister. The most unique statements in this room include the water-drop light over the vanity from Shades Of Light, the copper-look porcelain floor tile from Pental Surfaces and the gorgeous Cashmere colored Tresham toilet from Kohler. Up in the master bathroom, elegance abounds. Using the same footprint, we upgraded everything in this space to reflect the client's desire for a more bright, patterned and pretty space. Starting at the entry, we installed a custom reclaimed plank barn door with bold large format hardware from Rustica Hardware. In the bathroom, the custom slate blue vanity from Tharp Cabinet Company is an eye catching statement piece. This is paired with gorgeous hardware from Amerock, vessel sinks from Kohler, and Purist faucets also from Kohler. We replaced the old built-in bathtub with a new freestanding soaker from Signature Hardware. The floor tile is a bold, graphic porcelain tile with a classic color scheme. The shower was upgraded with new tile and fixtures throughout: new clear glass, gorgeous distressed subway tile from the Castle line from TileBar, and a sophisticated shower panel from Vigo. We finalized the space with a small crystal chandelier and soft gray paint. This project is a stunning conversion and we are so thrilled that our client can enjoy these personalized spaces for years to come. Special thanks to the amazing Ian Burks of Burks Wurks Construction for bringing this to life!
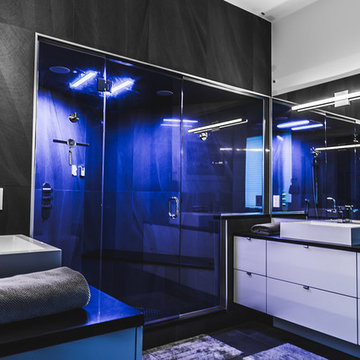
Inspiration for a large modern ensuite bathroom in Phoenix with flat-panel cabinets, white cabinets, an alcove shower, white walls, a vessel sink and solid surface worktops.
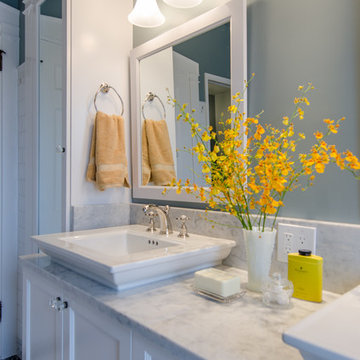
Jeff Beck Photography
Inspiration for a medium sized classic ensuite bathroom in Seattle with shaker cabinets, white cabinets, a freestanding bath, a corner shower, blue walls, marble flooring, marble worktops, white tiles, ceramic tiles, a vessel sink, multi-coloured floors, a hinged door and multi-coloured worktops.
Inspiration for a medium sized classic ensuite bathroom in Seattle with shaker cabinets, white cabinets, a freestanding bath, a corner shower, blue walls, marble flooring, marble worktops, white tiles, ceramic tiles, a vessel sink, multi-coloured floors, a hinged door and multi-coloured worktops.
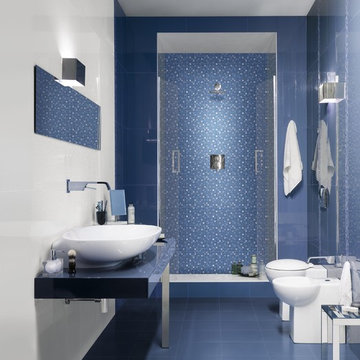
Design ideas for a medium sized modern shower room bathroom in Other with an alcove shower, a one-piece toilet, blue walls, ceramic flooring, a vessel sink, white tiles and mosaic tiles.
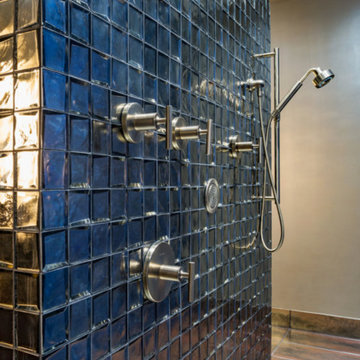
Glamorous Bathroom Remodel
This is an example of a medium sized bohemian ensuite bathroom in St Louis with flat-panel cabinets, dark wood cabinets, a built-in bath, a walk-in shower, beige tiles, metal tiles, beige walls, porcelain flooring, a vessel sink, engineered stone worktops, brown floors, an open shower and black worktops.
This is an example of a medium sized bohemian ensuite bathroom in St Louis with flat-panel cabinets, dark wood cabinets, a built-in bath, a walk-in shower, beige tiles, metal tiles, beige walls, porcelain flooring, a vessel sink, engineered stone worktops, brown floors, an open shower and black worktops.
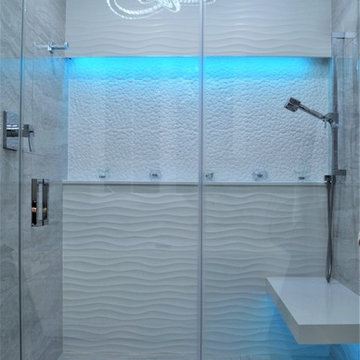
Inspiration for a medium sized modern ensuite bathroom in Other with flat-panel cabinets, brown cabinets, a freestanding bath, a built-in shower, a one-piece toilet, grey tiles, porcelain tiles, grey walls, porcelain flooring, a vessel sink, engineered stone worktops, white floors, a hinged door and white worktops.
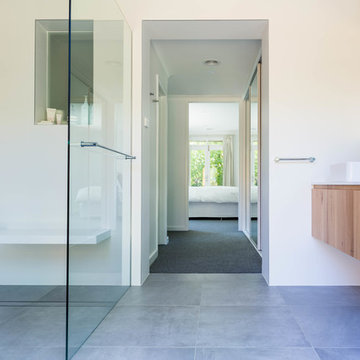
Photographer: Kerrie Brewer.
Builder: CJC Constructions, Canberra
Inspiration for a medium sized contemporary ensuite bathroom in Canberra - Queanbeyan with freestanding cabinets, light wood cabinets, a walk-in shower, a one-piece toilet, blue tiles, mosaic tiles, white walls, ceramic flooring, a vessel sink, laminate worktops, grey floors and a hinged door.
Inspiration for a medium sized contemporary ensuite bathroom in Canberra - Queanbeyan with freestanding cabinets, light wood cabinets, a walk-in shower, a one-piece toilet, blue tiles, mosaic tiles, white walls, ceramic flooring, a vessel sink, laminate worktops, grey floors and a hinged door.
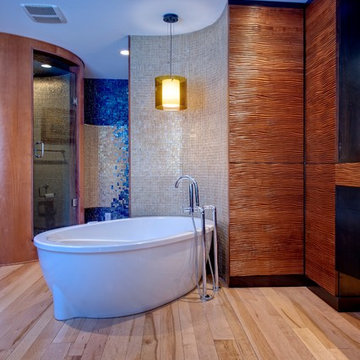
Design ideas for a large modern ensuite bathroom in Philadelphia with flat-panel cabinets, dark wood cabinets, a freestanding bath, a corner shower, blue tiles, mosaic tiles, light hardwood flooring, a vessel sink, granite worktops and a hinged door.
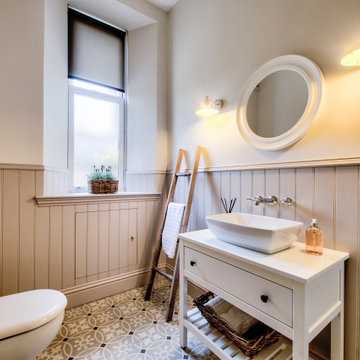
This is an example of a traditional bathroom in Glasgow with white cabinets, a two-piece toilet, multi-coloured walls, mosaic tile flooring, a vessel sink, multi-coloured floors, white worktops and flat-panel cabinets.
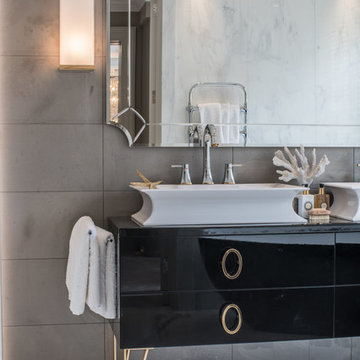
Featured in Homes and Gardens as their 'Dream Bathroom' feature, this vanity unit is striking in design, the monochrome style with clean lines and gold accents emitting an air of classic luxury.
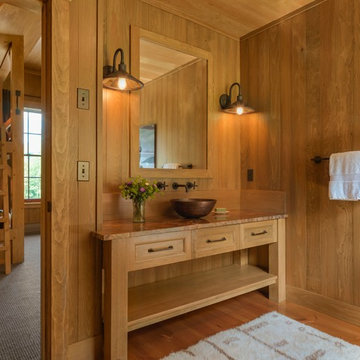
Susan Teare photography
Design ideas for a farmhouse family bathroom in Burlington with medium wood cabinets, brown walls, medium hardwood flooring, a vessel sink, brown floors, brown worktops and recessed-panel cabinets.
Design ideas for a farmhouse family bathroom in Burlington with medium wood cabinets, brown walls, medium hardwood flooring, a vessel sink, brown floors, brown worktops and recessed-panel cabinets.
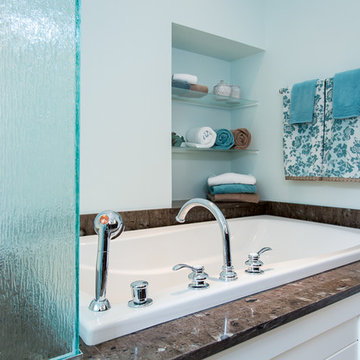
Williamson Photography
Design ideas for a coastal bathroom in Other with a vessel sink, flat-panel cabinets, dark wood cabinets, granite worktops, an alcove shower, white tiles, ceramic tiles, blue walls, ceramic flooring and a built-in bath.
Design ideas for a coastal bathroom in Other with a vessel sink, flat-panel cabinets, dark wood cabinets, granite worktops, an alcove shower, white tiles, ceramic tiles, blue walls, ceramic flooring and a built-in bath.

The goal of this project was to upgrade the builder grade finishes and create an ergonomic space that had a contemporary feel. This bathroom transformed from a standard, builder grade bathroom to a contemporary urban oasis. This was one of my favorite projects, I know I say that about most of my projects but this one really took an amazing transformation. By removing the walls surrounding the shower and relocating the toilet it visually opened up the space. Creating a deeper shower allowed for the tub to be incorporated into the wet area. Adding a LED panel in the back of the shower gave the illusion of a depth and created a unique storage ledge. A custom vanity keeps a clean front with different storage options and linear limestone draws the eye towards the stacked stone accent wall.
Houzz Write Up: https://www.houzz.com/magazine/inside-houzz-a-chopped-up-bathroom-goes-streamlined-and-swank-stsetivw-vs~27263720
The layout of this bathroom was opened up to get rid of the hallway effect, being only 7 foot wide, this bathroom needed all the width it could muster. Using light flooring in the form of natural lime stone 12x24 tiles with a linear pattern, it really draws the eye down the length of the room which is what we needed. Then, breaking up the space a little with the stone pebble flooring in the shower, this client enjoyed his time living in Japan and wanted to incorporate some of the elements that he appreciated while living there. The dark stacked stone feature wall behind the tub is the perfect backdrop for the LED panel, giving the illusion of a window and also creates a cool storage shelf for the tub. A narrow, but tasteful, oval freestanding tub fit effortlessly in the back of the shower. With a sloped floor, ensuring no standing water either in the shower floor or behind the tub, every thought went into engineering this Atlanta bathroom to last the test of time. With now adequate space in the shower, there was space for adjacent shower heads controlled by Kohler digital valves. A hand wand was added for use and convenience of cleaning as well. On the vanity are semi-vessel sinks which give the appearance of vessel sinks, but with the added benefit of a deeper, rounded basin to avoid splashing. Wall mounted faucets add sophistication as well as less cleaning maintenance over time. The custom vanity is streamlined with drawers, doors and a pull out for a can or hamper.
A wonderful project and equally wonderful client. I really enjoyed working with this client and the creative direction of this project.
Brushed nickel shower head with digital shower valve, freestanding bathtub, curbless shower with hidden shower drain, flat pebble shower floor, shelf over tub with LED lighting, gray vanity with drawer fronts, white square ceramic sinks, wall mount faucets and lighting under vanity. Hidden Drain shower system. Atlanta Bathroom.

Red Ranch Studio photography
Photo of a large contemporary ensuite wet room bathroom in New York with an alcove bath, a two-piece toilet, grey walls, ceramic flooring, white tiles, a vessel sink, an open shower, distressed cabinets, metro tiles, solid surface worktops, grey floors and flat-panel cabinets.
Photo of a large contemporary ensuite wet room bathroom in New York with an alcove bath, a two-piece toilet, grey walls, ceramic flooring, white tiles, a vessel sink, an open shower, distressed cabinets, metro tiles, solid surface worktops, grey floors and flat-panel cabinets.

Large scandi ensuite wet room bathroom in New York with shaker cabinets, medium wood cabinets, a freestanding bath, a one-piece toilet, white tiles, mosaic tiles, white walls, mosaic tile flooring, a vessel sink, quartz worktops, multi-coloured floors, an open shower, grey worktops and double sinks.
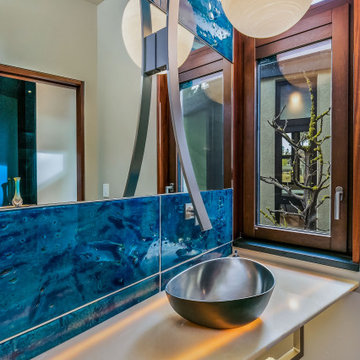
Photo of a medium sized contemporary shower room bathroom in Other with blue tiles, white walls, a vessel sink, blue floors, beige worktops and a built in vanity unit.
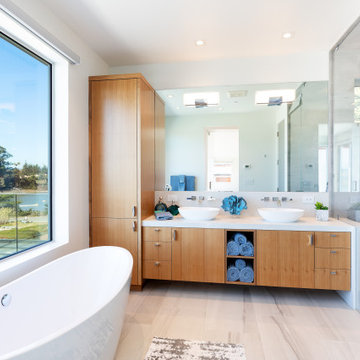
Design ideas for a contemporary bathroom in Sacramento with flat-panel cabinets, medium wood cabinets, a freestanding bath, a vessel sink, grey floors, white worktops and double sinks.
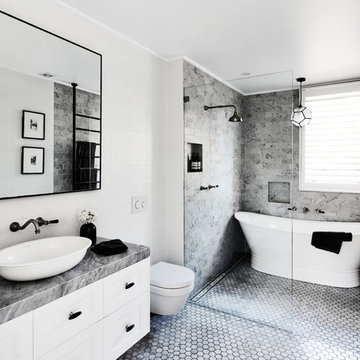
Photographer: Tanya Zouev
Design ideas for a traditional grey and black shower room bathroom in Sydney with shaker cabinets, white cabinets, a freestanding bath, a built-in shower, a wall mounted toilet, grey tiles, white walls, a vessel sink, grey floors and grey worktops.
Design ideas for a traditional grey and black shower room bathroom in Sydney with shaker cabinets, white cabinets, a freestanding bath, a built-in shower, a wall mounted toilet, grey tiles, white walls, a vessel sink, grey floors and grey worktops.
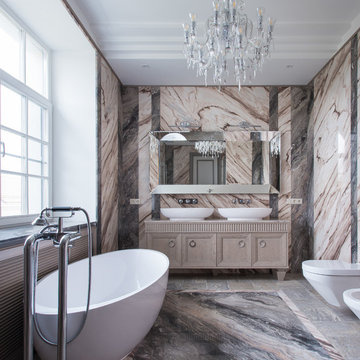
Чесноков Илья
Photo of a traditional shower room bathroom in Moscow with beige cabinets, a freestanding bath, a wall mounted toilet, a vessel sink, multi-coloured floors, beige worktops and recessed-panel cabinets.
Photo of a traditional shower room bathroom in Moscow with beige cabinets, a freestanding bath, a wall mounted toilet, a vessel sink, multi-coloured floors, beige worktops and recessed-panel cabinets.
Blue Bathroom with a Vessel Sink Ideas and Designs
8


 Shelves and shelving units, like ladder shelves, will give you extra space without taking up too much floor space. Also look for wire, wicker or fabric baskets, large and small, to store items under or next to the sink, or even on the wall.
Shelves and shelving units, like ladder shelves, will give you extra space without taking up too much floor space. Also look for wire, wicker or fabric baskets, large and small, to store items under or next to the sink, or even on the wall.  The sink, the mirror, shower and/or bath are the places where you might want the clearest and strongest light. You can use these if you want it to be bright and clear. Otherwise, you might want to look at some soft, ambient lighting in the form of chandeliers, short pendants or wall lamps. You could use accent lighting around your bath in the form to create a tranquil, spa feel, as well.
The sink, the mirror, shower and/or bath are the places where you might want the clearest and strongest light. You can use these if you want it to be bright and clear. Otherwise, you might want to look at some soft, ambient lighting in the form of chandeliers, short pendants or wall lamps. You could use accent lighting around your bath in the form to create a tranquil, spa feel, as well. 