Blue Bathroom with All Types of Wall Treatment Ideas and Designs
Refine by:
Budget
Sort by:Popular Today
121 - 140 of 435 photos
Item 1 of 3

Master Ensuite
Photo of a large contemporary ensuite bathroom in Sunshine Coast with flat-panel cabinets, black cabinets, a freestanding bath, black and white tiles, stone slabs, white walls, a vessel sink, grey floors, double sinks, a walk-in shower, all types of toilet, porcelain flooring, solid surface worktops, an open shower, grey worktops, all types of ceiling and all types of wall treatment.
Photo of a large contemporary ensuite bathroom in Sunshine Coast with flat-panel cabinets, black cabinets, a freestanding bath, black and white tiles, stone slabs, white walls, a vessel sink, grey floors, double sinks, a walk-in shower, all types of toilet, porcelain flooring, solid surface worktops, an open shower, grey worktops, all types of ceiling and all types of wall treatment.
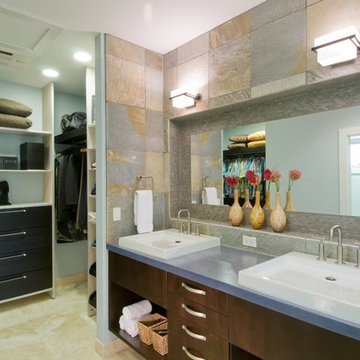
Inspiration for a contemporary bathroom in Hawaii with a vessel sink.
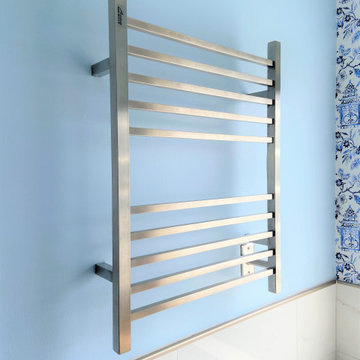
Designs by Ebony: The Day Spa
Photo of a medium sized beach style ensuite bathroom in Other with shaker cabinets, brown cabinets, a freestanding bath, an alcove shower, a bidet, white tiles, porcelain tiles, blue walls, mosaic tile flooring, a submerged sink, engineered stone worktops, white floors, a hinged door, white worktops, an enclosed toilet, a single sink, a built in vanity unit and wallpapered walls.
Photo of a medium sized beach style ensuite bathroom in Other with shaker cabinets, brown cabinets, a freestanding bath, an alcove shower, a bidet, white tiles, porcelain tiles, blue walls, mosaic tile flooring, a submerged sink, engineered stone worktops, white floors, a hinged door, white worktops, an enclosed toilet, a single sink, a built in vanity unit and wallpapered walls.

Design ideas for a small eclectic shower room bathroom in Philadelphia with shaker cabinets, white cabinets, a corner shower, a two-piece toilet, blue tiles, metro tiles, multi-coloured walls, mosaic tile flooring, a submerged sink, engineered stone worktops, multi-coloured floors, a sliding door, white worktops, a shower bench, a single sink, a freestanding vanity unit and wallpapered walls.

We removed the long wall of mirrors and moved the tub into the empty space at the left end of the vanity. We replaced the carpet with a beautiful and durable Luxury Vinyl Plank. We simply refaced the double vanity with a shaker style.

Expansive traditional ensuite half tiled bathroom in Austin with a claw-foot bath, a corner shower, marble tiles, marble flooring, marble worktops, an open shower, recessed-panel cabinets, black cabinets, white walls, white floors and white worktops.

This mid-century home was given a complete overhaul, just love the way it turned out.
Design ideas for a medium sized classic ensuite half tiled bathroom in Atlanta with a submerged sink, white cabinets, an alcove shower, beige tiles, ceramic tiles, grey walls, ceramic flooring, engineered stone worktops, beige floors, a hinged door, feature lighting and recessed-panel cabinets.
Design ideas for a medium sized classic ensuite half tiled bathroom in Atlanta with a submerged sink, white cabinets, an alcove shower, beige tiles, ceramic tiles, grey walls, ceramic flooring, engineered stone worktops, beige floors, a hinged door, feature lighting and recessed-panel cabinets.
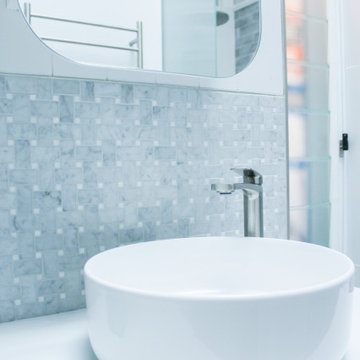
fluted shower screen, grey subway feature tile, Marble vanity, heated flooring, curved shower screen, rounded mirror cabinet otb bathrooms. Small bathroom renovations perth
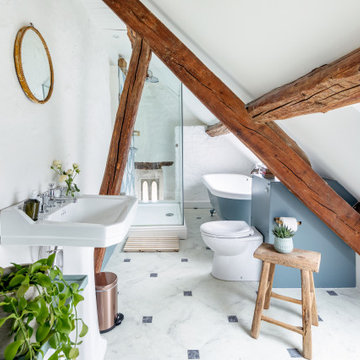
Traditional family bathroom in London with white cabinets, a one-piece toilet, white walls, a pedestal sink, multi-coloured floors, a hinged door, a single sink, a built in vanity unit, exposed beams, a vaulted ceiling and panelled walls.
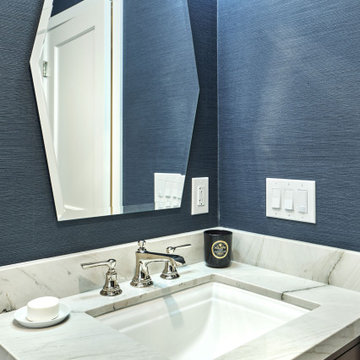
Design ideas for a small classic shower room bathroom in San Francisco with beaded cabinets, brown cabinets, an alcove shower, a two-piece toilet, white tiles, ceramic tiles, blue walls, marble flooring, a submerged sink, marble worktops, white floors, a hinged door, white worktops, a single sink, a freestanding vanity unit and wallpapered walls.

Paul Dyer Photography
Inspiration for a traditional bathroom in San Francisco with shaker cabinets, medium wood cabinets, white tiles, mosaic tiles, white walls, mosaic tile flooring, a submerged sink, beige floors, panelled walls, a single sink and a built in vanity unit.
Inspiration for a traditional bathroom in San Francisco with shaker cabinets, medium wood cabinets, white tiles, mosaic tiles, white walls, mosaic tile flooring, a submerged sink, beige floors, panelled walls, a single sink and a built in vanity unit.
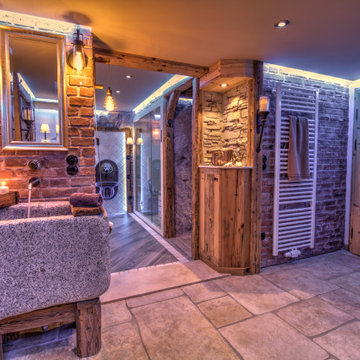
Besonderheit: Rustikaler, Uriger Style, viel Altholz und Felsverbau
Konzept: Vollkonzept und komplettes Interiore-Design Stefan Necker – Tegernseer Badmanufaktur
Projektart: Renovierung/Umbau alter Saunabereich
Projektart: EFH / Keller
Umbaufläche ca. 50 qm
Produkte: Sauna, Kneipsches Fussbad, Ruhenereich, Waschtrog, WC, Dusche, Hebeanlage, Wandbrunnen, Türen zu den Angrenzenden Bereichen, Verkleidung Hauselektrifizierung

Download our free ebook, Creating the Ideal Kitchen. DOWNLOAD NOW
The homeowners came to us looking to update the kitchen in their historic 1897 home. The home had gone through an extensive renovation several years earlier that added a master bedroom suite and updates to the front façade. The kitchen however was not part of that update and a prior 1990’s update had left much to be desired. The client is an avid cook, and it was just not very functional for the family.
The original kitchen was very choppy and included a large eat in area that took up more than its fair share of the space. On the wish list was a place where the family could comfortably congregate, that was easy and to cook in, that feels lived in and in check with the rest of the home’s décor. They also wanted a space that was not cluttered and dark – a happy, light and airy room. A small powder room off the space also needed some attention so we set out to include that in the remodel as well.
See that arch in the neighboring dining room? The homeowner really wanted to make the opening to the dining room an arch to match, so we incorporated that into the design.
Another unfortunate eyesore was the state of the ceiling and soffits. Turns out it was just a series of shortcuts from the prior renovation, and we were surprised and delighted that we were easily able to flatten out almost the entire ceiling with a couple of little reworks.
Other changes we made were to add new windows that were appropriate to the new design, which included moving the sink window over slightly to give the work zone more breathing room. We also adjusted the height of the windows in what was previously the eat-in area that were too low for a countertop to work. We tried to keep an old island in the plan since it was a well-loved vintage find, but the tradeoff for the function of the new island was not worth it in the end. We hope the old found a new home, perhaps as a potting table.
Designed by: Susan Klimala, CKD, CBD
Photography by: Michael Kaskel
For more information on kitchen and bath design ideas go to: www.kitchenstudio-ge.com

This is an example of a large coastal ensuite bathroom in Tampa with recessed-panel cabinets, white cabinets, a built-in bath, a shower/bath combination, a one-piece toilet, blue walls, ceramic flooring, a built-in sink, granite worktops, beige floors, a sliding door, multi-coloured worktops, an enclosed toilet, double sinks, a built in vanity unit, a coffered ceiling and wallpapered walls.
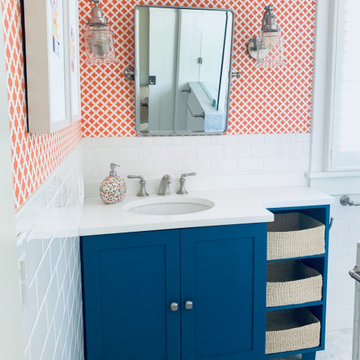
A fun bathroom for three siblings to share! Toothbrush charging station built inside of the cabinet.
Design ideas for a medium sized classic family bathroom in New York with shaker cabinets, blue cabinets, a built-in bath, all types of toilet, white tiles, ceramic tiles, orange walls, marble flooring, a submerged sink, solid surface worktops, grey floors, a shower curtain, white worktops, a single sink, a built in vanity unit and wallpapered walls.
Design ideas for a medium sized classic family bathroom in New York with shaker cabinets, blue cabinets, a built-in bath, all types of toilet, white tiles, ceramic tiles, orange walls, marble flooring, a submerged sink, solid surface worktops, grey floors, a shower curtain, white worktops, a single sink, a built in vanity unit and wallpapered walls.
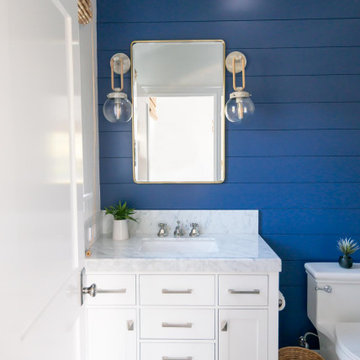
Design ideas for a small coastal shower room bathroom in Santa Barbara with white cabinets, an alcove shower, blue walls, marble worktops, a single sink, a timber clad ceiling and tongue and groove walls.
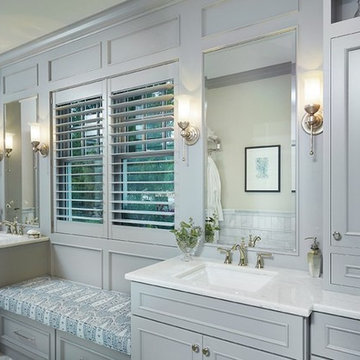
Traditional ensuite bathroom with grey cabinets, grey tiles, marble tiles, grey walls, a submerged sink, grey floors, white worktops, double sinks, a built in vanity unit, panelled walls, raised-panel cabinets and marble worktops.
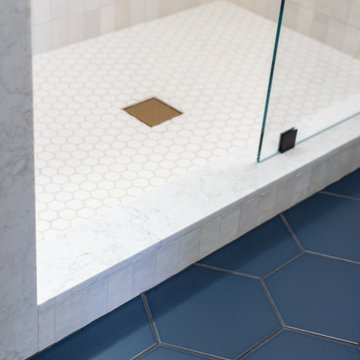
Modern bathroom in San Diego with light wood cabinets, a walk-in shower, a one-piece toilet, white tiles, porcelain tiles, white walls, porcelain flooring, a submerged sink, engineered stone worktops, blue floors, an open shower, a wall niche, a single sink, a built in vanity unit, a vaulted ceiling and wallpapered walls.
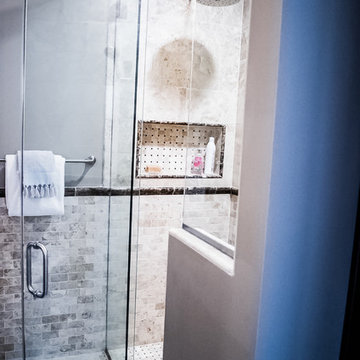
Brenda Eckhardt Photography
This is an example of a medium sized modern bathroom in Other with dark wood cabinets, a built-in shower, beige tiles, vinyl flooring, solid surface worktops, raised-panel cabinets, a two-piece toilet, stone tiles, blue walls and a submerged sink.
This is an example of a medium sized modern bathroom in Other with dark wood cabinets, a built-in shower, beige tiles, vinyl flooring, solid surface worktops, raised-panel cabinets, a two-piece toilet, stone tiles, blue walls and a submerged sink.
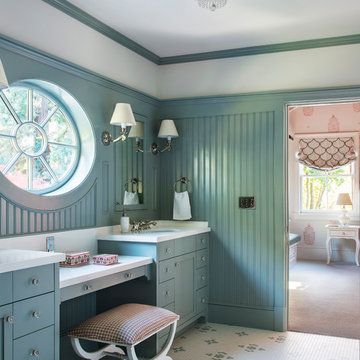
Design ideas for a medium sized classic bathroom in San Francisco with blue cabinets, a freestanding bath, an alcove shower, grey tiles, blue walls, porcelain flooring, a submerged sink, solid surface worktops, multi-coloured floors, an open shower, shaker cabinets, a built in vanity unit and panelled walls.
Blue Bathroom with All Types of Wall Treatment Ideas and Designs
7

 Shelves and shelving units, like ladder shelves, will give you extra space without taking up too much floor space. Also look for wire, wicker or fabric baskets, large and small, to store items under or next to the sink, or even on the wall.
Shelves and shelving units, like ladder shelves, will give you extra space without taking up too much floor space. Also look for wire, wicker or fabric baskets, large and small, to store items under or next to the sink, or even on the wall.  The sink, the mirror, shower and/or bath are the places where you might want the clearest and strongest light. You can use these if you want it to be bright and clear. Otherwise, you might want to look at some soft, ambient lighting in the form of chandeliers, short pendants or wall lamps. You could use accent lighting around your bath in the form to create a tranquil, spa feel, as well.
The sink, the mirror, shower and/or bath are the places where you might want the clearest and strongest light. You can use these if you want it to be bright and clear. Otherwise, you might want to look at some soft, ambient lighting in the form of chandeliers, short pendants or wall lamps. You could use accent lighting around your bath in the form to create a tranquil, spa feel, as well. 