Blue Bathroom with Black Floors Ideas and Designs
Refine by:
Budget
Sort by:Popular Today
81 - 100 of 234 photos
Item 1 of 3
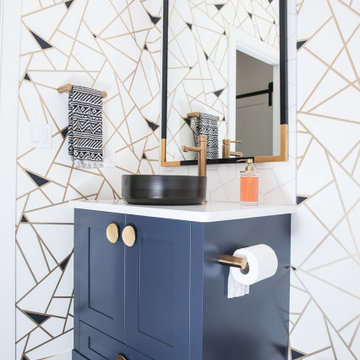
Builder - Legacy Homes.
Photography - Martine Martell Photography.
Photo of a small country shower room bathroom in Edmonton with shaker cabinets, blue cabinets, a one-piece toilet, white tiles, ceramic tiles, multi-coloured walls, mosaic tile flooring, a vessel sink, engineered stone worktops, black floors and white worktops.
Photo of a small country shower room bathroom in Edmonton with shaker cabinets, blue cabinets, a one-piece toilet, white tiles, ceramic tiles, multi-coloured walls, mosaic tile flooring, a vessel sink, engineered stone worktops, black floors and white worktops.
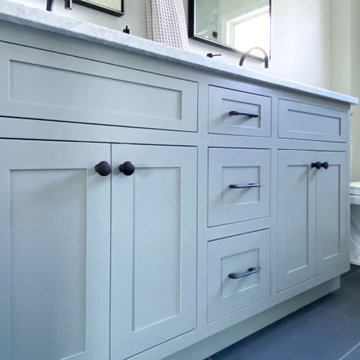
Bathroom Remodel in Melrose, MA, transitional, leaning traditional. Maple wood double sink vanity with a light gray painted finish, black slate-look porcelain floor tile, honed marble countertop, custom shower with wall niche, honed marble 3x6 shower tile and pencil liner, matte black faucets and shower fixtures, dark bronze cabinet hardware.
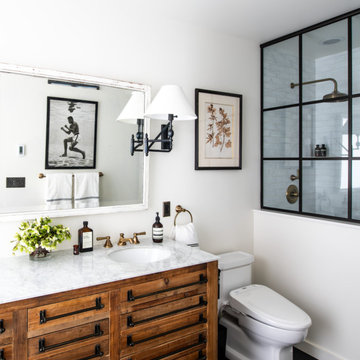
Classic bathroom in New York with medium wood cabinets, an alcove shower, white tiles, white walls, a submerged sink, black floors, white worktops and flat-panel cabinets.
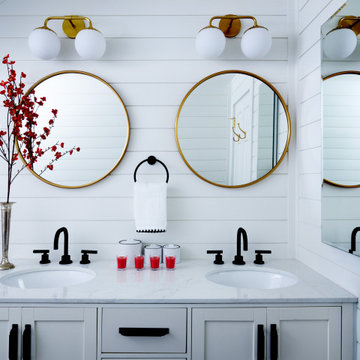
We Feng Shui'ed and designed this suite for 2 lucky girls in Winchester, MA. Although the home is a classic 1930s Colonial, we did the girls' space in a fresh, modern, dramatic way. They love it!

Inspiration for a medium sized urban ensuite bathroom in Los Angeles with a freestanding bath, a shower/bath combination, grey walls, a wall-mounted sink, an open shower, grey worktops, a wall niche, a single sink, a floating vanity unit, concrete worktops, black floors, medium wood cabinets, grey tiles and porcelain flooring.
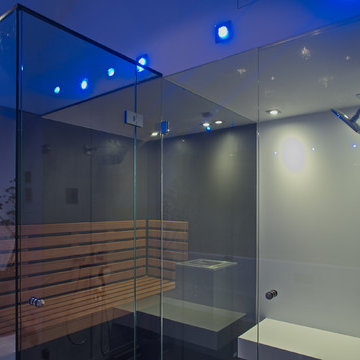
Home_Spa im Herzen von Düsseldorf
Design ideas for a medium sized contemporary sauna bathroom in Dusseldorf with flat-panel cabinets, white cabinets, a built-in bath, a built-in shower, a wall mounted toilet, white walls, solid surface worktops, black floors, a hinged door and white worktops.
Design ideas for a medium sized contemporary sauna bathroom in Dusseldorf with flat-panel cabinets, white cabinets, a built-in bath, a built-in shower, a wall mounted toilet, white walls, solid surface worktops, black floors, a hinged door and white worktops.
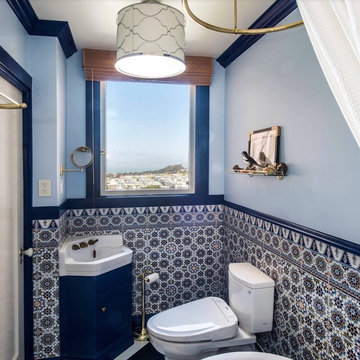
Encaustic tiles are great way to bring some color and pattern into your space.
Photo of a mediterranean bathroom in Toronto with porcelain flooring, black floors, blue cabinets, brown tiles, porcelain tiles, blue walls and white worktops.
Photo of a mediterranean bathroom in Toronto with porcelain flooring, black floors, blue cabinets, brown tiles, porcelain tiles, blue walls and white worktops.
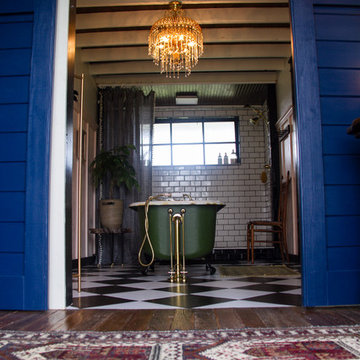
Chelsea Aldrich
Inspiration for a large country ensuite bathroom in Austin with freestanding cabinets, a claw-foot bath, a walk-in shower, a one-piece toilet, black and white tiles, ceramic tiles, pink walls, ceramic flooring, a vessel sink, wooden worktops, black floors, a shower curtain and brown worktops.
Inspiration for a large country ensuite bathroom in Austin with freestanding cabinets, a claw-foot bath, a walk-in shower, a one-piece toilet, black and white tiles, ceramic tiles, pink walls, ceramic flooring, a vessel sink, wooden worktops, black floors, a shower curtain and brown worktops.
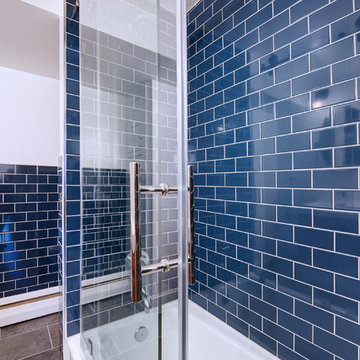
Sometimes its the contrast that makes the room, like here where we paid the sharp angles of the counter with the soft curves of the adjustable mirrors.
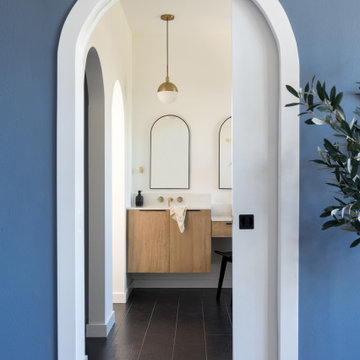
This bathroom was stripped to the studs; removing floor to ceiling tile, a built-in jet bathtub, and closed off water closet and walk-in closet. All plumbing locations stayed as-is to reduce timeline and save on costs which could be allocated towards the custom vanity and closing off 1 window. The goal was an open concept, spa-inspired space.
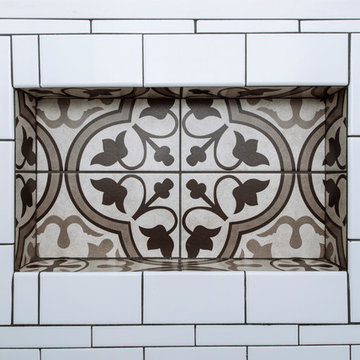
©Tyler Breedwell Photography
Inspiration for a medium sized farmhouse ensuite bathroom in Cincinnati with flat-panel cabinets, dark wood cabinets, a freestanding bath, a corner shower, a two-piece toilet, white walls, ceramic flooring, a submerged sink, engineered stone worktops, black floors, a hinged door and white worktops.
Inspiration for a medium sized farmhouse ensuite bathroom in Cincinnati with flat-panel cabinets, dark wood cabinets, a freestanding bath, a corner shower, a two-piece toilet, white walls, ceramic flooring, a submerged sink, engineered stone worktops, black floors, a hinged door and white worktops.
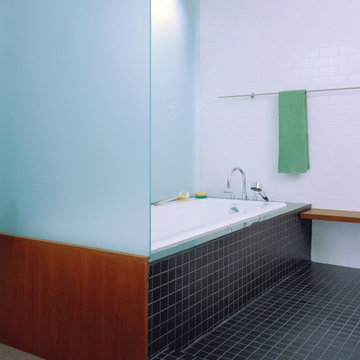
Design ideas for a large contemporary ensuite bathroom in Indianapolis with an alcove bath, white tiles, metro tiles, white walls, mosaic tile flooring and black floors.
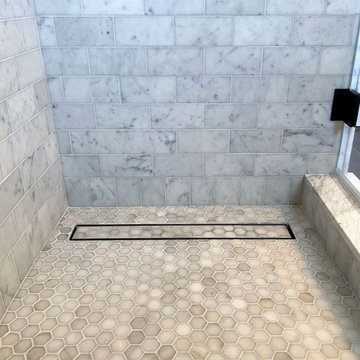
Bathroom Remodel in Melrose, MA, transitional, leaning traditional. Maple wood double sink vanity with a light gray painted finish, black slate-look porcelain floor tile, honed marble countertop, custom shower with wall niche, honed marble 3x6 shower tile and pencil liner, matte black faucets and shower fixtures, dark bronze cabinet hardware.
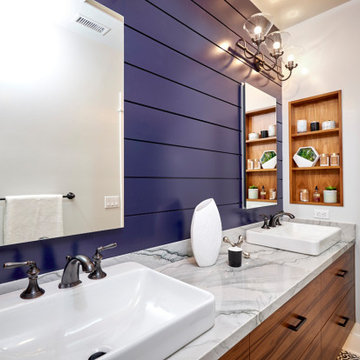
A node to mid-century modern style which can be very chic and trendy, as this style is heating up in many renovation projects. This bathroom remodel has elements that tend towards this leading trend. We love designing your spaces and putting a distinctive style for each client. Must see the before photos and layout of the space.
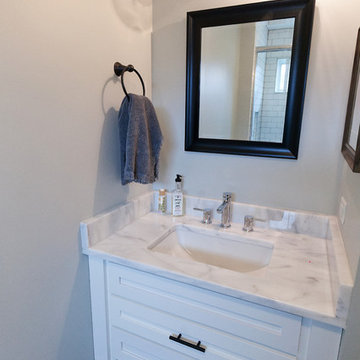
This modern vanity has just enough of a farmhouse motif to tie in with the first floor. The simple chrome faucet looks stunning against the marble vanity top.
Architect: Meyer Design
Photos: Reel Tour Media
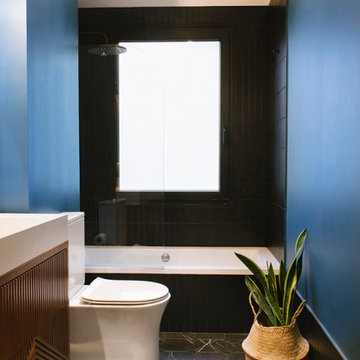
Baño principal con paredes en azul y azulejos en negro, suelo en un negro mármol y un mueble realizado a medida
Medium sized classic ensuite bathroom in Madrid with freestanding cabinets, white cabinets, an alcove bath, a shower/bath combination, a wall mounted toilet, black tiles, porcelain tiles, blue walls, marble flooring, a vessel sink, engineered stone worktops, black floors and a hinged door.
Medium sized classic ensuite bathroom in Madrid with freestanding cabinets, white cabinets, an alcove bath, a shower/bath combination, a wall mounted toilet, black tiles, porcelain tiles, blue walls, marble flooring, a vessel sink, engineered stone worktops, black floors and a hinged door.
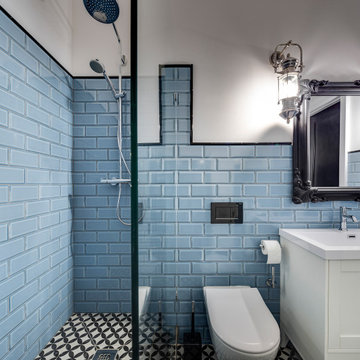
Настроение этой небольшой квартире (52 кв. м) задает история здания, в котором она расположена. Городская усадьба в центре Киева, на улице Пушкинской, была построена в 1898 году по проекту Андрея-Фердинанда Краусса — любимого зодчего столичной знати конца XIX — начала XX веков. Среди других его работ — неоготический «Замок Ричарда Львиное Сердце» на Андреевском спуске, Бессарабский квартал, дома на Рейтарской, Большой Васильковской и других улицах.
Владелица квартиры издает книги по архитектуре и урбанистике, интересуется дизайном. Подыскивая жилье, она в первую очередь обращала внимание на дома, ставшие важной частью архитектурной истории Киева. В подъезде здания на Пушкинской — широкая парадная лестница с элегантными перилами, а фасад служит ярким примером стиля Краусса. Среди основных пожеланий хозяйки квартиры дизайнеру Юрию Зименко — интерьер должен быть созвучен стилистике здания, в то же время оставаться современным, легкими функциональным. Важно было продумать планировку так, чтобы максимально сохранить и подчеркнуть основные достоинства квартиры, в том числе четырехметровые потолки. Это учли в инженерных решениях и отразили в декоре: тяжелые полотна бархатных штор от пола до потолка и круглое зеркало по центру стены в гостиной акцентируют на вертикали пространства.
Об истории здания напоминают также широкие массивные молдинги, повторяющие черты фасада, и лепнина на потолке в гостиной, которую удалось сохранить в оригинальном виде. Среди ретроэлементов, тактично инсталлированных в современный интерьер, — темная ажурная сетка на дверцах кухонных шкафчиков, узорчатая напольная плитка, алюминиевые бра и зеркало в резной раме в ванной. Центральным элементом гостиной стала редкая литография лимитированной серии одной из самых известных работ французского художника Жоржа Брака «Трубка, рюмка, игральная кисточка и газета» 1963 года.
В спокойной нейтральной гамме интерьера настроение создают яркие вспышки цвета — глубокого зеленого, электрического синего, голубого и кораллового. В изначальной планировке было сделано одно глобальное изменение: зону кухни со всеми коммуникациями перенесли в зону гостиной. В результате получилось функциональное жилое пространство с местом для сна и гостиной со столовой.
Но в итоге нам удалось встроить все коммуникации в зону над дверным проемом спальни». — комментирует Юрий Зименко.
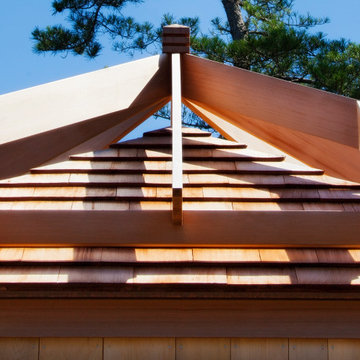
after photo by Jeff Allen
Design ideas for a small traditional bathroom in Boston with a japanese bath, yellow walls, slate flooring and black floors.
Design ideas for a small traditional bathroom in Boston with a japanese bath, yellow walls, slate flooring and black floors.
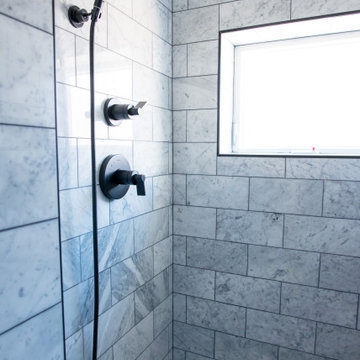
Carriage House Renovation
Inspiration for a small classic bathroom in Denver with white cabinets, a built-in shower, a two-piece toilet, white tiles, stone tiles, white walls, mosaic tile flooring, a wall-mounted sink, black floors, a hinged door, a wall niche, a single sink and a floating vanity unit.
Inspiration for a small classic bathroom in Denver with white cabinets, a built-in shower, a two-piece toilet, white tiles, stone tiles, white walls, mosaic tile flooring, a wall-mounted sink, black floors, a hinged door, a wall niche, a single sink and a floating vanity unit.
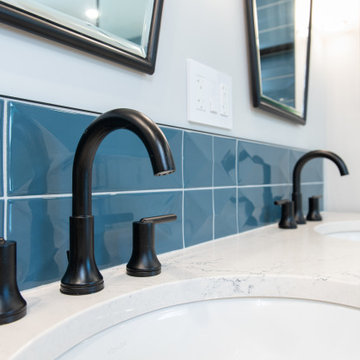
Photo of a large traditional ensuite wet room bathroom in Chicago with shaker cabinets, light wood cabinets, a freestanding bath, a one-piece toilet, white tiles, porcelain tiles, blue walls, porcelain flooring, a submerged sink, engineered stone worktops, black floors, an open shower, white worktops, a wall niche, double sinks and a freestanding vanity unit.
Blue Bathroom with Black Floors Ideas and Designs
5

 Shelves and shelving units, like ladder shelves, will give you extra space without taking up too much floor space. Also look for wire, wicker or fabric baskets, large and small, to store items under or next to the sink, or even on the wall.
Shelves and shelving units, like ladder shelves, will give you extra space without taking up too much floor space. Also look for wire, wicker or fabric baskets, large and small, to store items under or next to the sink, or even on the wall.  The sink, the mirror, shower and/or bath are the places where you might want the clearest and strongest light. You can use these if you want it to be bright and clear. Otherwise, you might want to look at some soft, ambient lighting in the form of chandeliers, short pendants or wall lamps. You could use accent lighting around your bath in the form to create a tranquil, spa feel, as well.
The sink, the mirror, shower and/or bath are the places where you might want the clearest and strongest light. You can use these if you want it to be bright and clear. Otherwise, you might want to look at some soft, ambient lighting in the form of chandeliers, short pendants or wall lamps. You could use accent lighting around your bath in the form to create a tranquil, spa feel, as well. 