Blue Bathroom with Brown Cabinets Ideas and Designs
Sort by:Popular Today
1 - 20 of 312 photos

Floors tiled in 'Lombardo' hexagon mosaic honed marble from Artisans of Devizes | Shower wall tiled in 'Lombardo' large format honed marble from Artisans of Devizes | Brassware is by Gessi in the finish 706 (Blackened Chrome) | Bronze mirror feature wall comprised of 3 bevelled panels | Custom vanity unit and cabinetry made by Luxe Projects London | Stone sink fabricated by AC Stone & Ceramic out of Oribico marble

After reviving their kitchen, this couple was ready to tackle the master bathroom by getting rid of some Venetian plaster and a built in tub, removing fur downs and a bulky shower surround, and just making the entire space feel lighter, brighter, and bringing into a more mid-century style space.
The cabinet is a freestanding furniture piece that we allowed the homeowner to purchase themselves to save a little bit on cost, and it came with prefabricated with a counter and undermount sinks. We installed 2 floating shelves in walnut above the commode to match the vanity piece.
The faucets are Hansgrohe Talis S widespread in chrome, and the tub filler is from the same collection. The shower control, also from Hansgrohe, is the Ecostat S Pressure Balance with a Croma SAM Set Plus shower head set.
The gorgeous freestanding soaking tub if from Jason - the Forma collection. The commode is a Toto Drake II two-piece, elongated.
Tile was really fun to play with in this space so there is a pretty good mix. The floor tile is from Daltile in their Fabric Art Modern Textile in white. We kept is fairly simple on the vanity back wall, shower walls and tub surround walls with an Interceramic IC Brites White in their wall tile collection. A 1" hex on the shower floor is from Daltile - the Keystones collection. The accent tiles were very fun to choose and we settled on Daltile Natural Hues - Paprika in the shower, and Jade by the tub.
The wall color was updated to a neutral Gray Screen from Sherwin Williams, with Extra White as the ceiling color.

We removed the long wall of mirrors and moved the tub into the empty space at the left end of the vanity. We replaced the carpet with a beautiful and durable Luxury Vinyl Plank. We simply refaced the double vanity with a shaker style.

Our clients decided to take their childhood home down to the studs and rebuild into a contemporary three-story home filled with natural light. We were struck by the architecture of the home and eagerly agreed to provide interior design services for their kitchen, three bathrooms, and general finishes throughout. The home is bright and modern with a very controlled color palette, clean lines, warm wood tones, and variegated tiles.

Navy penny tile is a striking backdrop in this handsome guest bathroom. A mix of wood cabinetry with leather pulls enhances the masculine feel of the room while a smart toilet incorporates modern-day technology into this timeless bathroom.
Inquire About Our Design Services
http://www.tiffanybrooksinteriors.com Inquire about our design services. Spaced designed by Tiffany Brooks
Photo 2019 Scripps Network, LLC.

Photo of a small contemporary ensuite bathroom in Canberra - Queanbeyan with brown cabinets, a one-piece toilet, cement tiles, white walls, cement flooring, engineered stone worktops, blue floors, a wall niche, a single sink, a floating vanity unit, a vaulted ceiling and flat-panel cabinets.

Designer: Honeycomb Home Design
Photographer: Marcel Alain
This new home features open beam ceilings and a ranch style feel with contemporary elements.

Our "Move all the things" project is a great example of sometimes the best option is to completely rework the footprint of the space and start fresh. Which means none of the before pictures will make sense because we moved everything around. Love how this turned out for our clients.
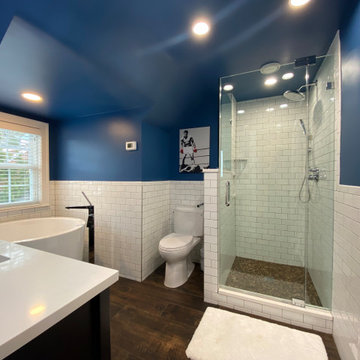
Photo of a medium sized classic family bathroom in New York with open cabinets, brown cabinets, a freestanding bath, a corner shower, a two-piece toilet, white tiles, ceramic tiles, blue walls, porcelain flooring, a submerged sink, engineered stone worktops, brown floors, a hinged door and white worktops.

This project was done in historical house from the 1920's and we tried to keep the mid central style with vintage vanity, single sink faucet that coming out from the wall, the same for the rain fall shower head valves. the shower was wide enough to have two showers, one on each side with two shampoo niches. we had enough space to add free standing tub with vintage style faucet and sprayer.

Master bathroom with curbless corner shower and freestanding tub.
Banyan Photography
Photo of an expansive contemporary bathroom in Other with blue tiles, multi-coloured tiles, flat-panel cabinets, brown cabinets, a freestanding bath, a built-in shower, a wall mounted toilet, glass tiles, grey walls, light hardwood flooring, a submerged sink and granite worktops.
Photo of an expansive contemporary bathroom in Other with blue tiles, multi-coloured tiles, flat-panel cabinets, brown cabinets, a freestanding bath, a built-in shower, a wall mounted toilet, glass tiles, grey walls, light hardwood flooring, a submerged sink and granite worktops.
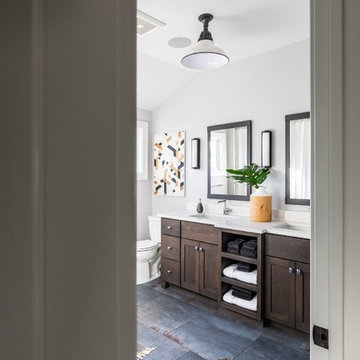
Wall Paint Color: Benjamin Moore Shoreline
Hardware: Knobs from RH
Joe Kwon Photography
Photo of a large traditional bathroom in Chicago with shaker cabinets, brown cabinets, a two-piece toilet, grey walls, porcelain flooring, a submerged sink, engineered stone worktops, grey floors and white worktops.
Photo of a large traditional bathroom in Chicago with shaker cabinets, brown cabinets, a two-piece toilet, grey walls, porcelain flooring, a submerged sink, engineered stone worktops, grey floors and white worktops.
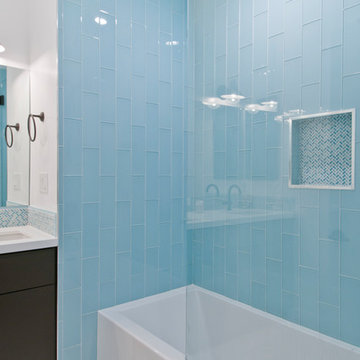
Design ideas for a large contemporary family bathroom in Los Angeles with flat-panel cabinets, brown cabinets, an alcove bath, a shower/bath combination, blue tiles, glass tiles, white walls, porcelain flooring, a submerged sink, solid surface worktops, white floors and white worktops.
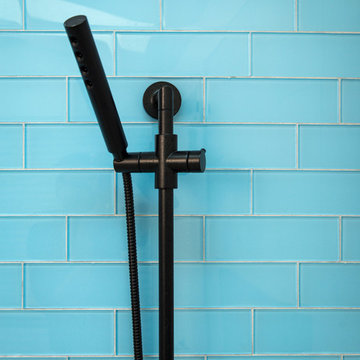
Design ideas for a large modern ensuite bathroom in Atlanta with flat-panel cabinets, brown cabinets, a corner shower, a two-piece toilet, blue tiles, glass tiles, white walls, ceramic flooring, a submerged sink, beige floors and a hinged door.

Design ideas for a farmhouse shower room bathroom in Charlotte with brown cabinets, an alcove shower, white walls, medium hardwood flooring, a vessel sink, brown floors, a hinged door, glass tiles, marble worktops, white worktops and flat-panel cabinets.

We removed the long wall of mirrors and moved the tub into the empty space at the left end of the vanity. We replaced the carpet with a beautiful and durable Luxury Vinyl Plank. We simply refaced the double vanity with a shaker style.
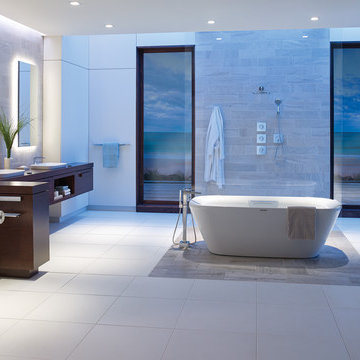
A spa like master bath retreat with double sinks, Brown wall mount cabinetry, white silestone wall tiles and a feestanding bathtub. Design by Boss Design Center.
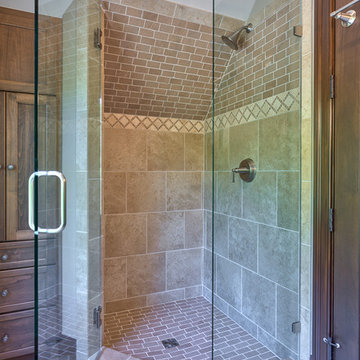
Kevin Meechan Photography
Photo of a medium sized rustic shower room bathroom in Other with recessed-panel cabinets, brown cabinets, tiled worktops, a corner shower, brown tiles, ceramic tiles, ceramic flooring, beige floors, a hinged door and a built in vanity unit.
Photo of a medium sized rustic shower room bathroom in Other with recessed-panel cabinets, brown cabinets, tiled worktops, a corner shower, brown tiles, ceramic tiles, ceramic flooring, beige floors, a hinged door and a built in vanity unit.
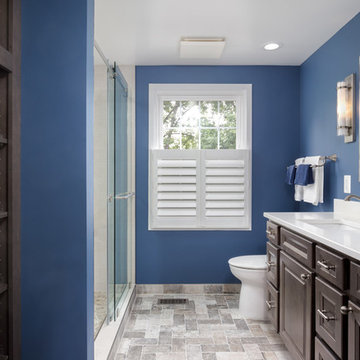
Graves Design & Remodeling, LLC
Medium sized contemporary bathroom in DC Metro with beaded cabinets, brown cabinets, a built-in bath, a shower/bath combination, a two-piece toilet, white tiles, ceramic tiles, grey walls, ceramic flooring, a submerged sink, granite worktops, grey floors, a shower curtain and grey worktops.
Medium sized contemporary bathroom in DC Metro with beaded cabinets, brown cabinets, a built-in bath, a shower/bath combination, a two-piece toilet, white tiles, ceramic tiles, grey walls, ceramic flooring, a submerged sink, granite worktops, grey floors, a shower curtain and grey worktops.
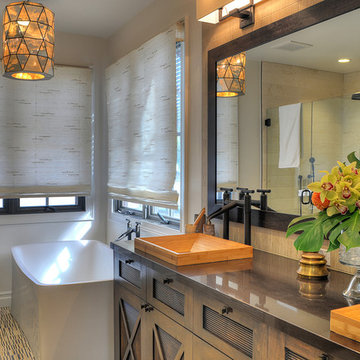
Traditional ensuite bathroom in Los Angeles with brown cabinets, a freestanding bath, a corner shower, beige walls, a vessel sink and recessed-panel cabinets.
Blue Bathroom with Brown Cabinets Ideas and Designs
1

 Shelves and shelving units, like ladder shelves, will give you extra space without taking up too much floor space. Also look for wire, wicker or fabric baskets, large and small, to store items under or next to the sink, or even on the wall.
Shelves and shelving units, like ladder shelves, will give you extra space without taking up too much floor space. Also look for wire, wicker or fabric baskets, large and small, to store items under or next to the sink, or even on the wall.  The sink, the mirror, shower and/or bath are the places where you might want the clearest and strongest light. You can use these if you want it to be bright and clear. Otherwise, you might want to look at some soft, ambient lighting in the form of chandeliers, short pendants or wall lamps. You could use accent lighting around your bath in the form to create a tranquil, spa feel, as well.
The sink, the mirror, shower and/or bath are the places where you might want the clearest and strongest light. You can use these if you want it to be bright and clear. Otherwise, you might want to look at some soft, ambient lighting in the form of chandeliers, short pendants or wall lamps. You could use accent lighting around your bath in the form to create a tranquil, spa feel, as well. 