Blue Bathroom with Grey Worktops Ideas and Designs
Refine by:
Budget
Sort by:Popular Today
221 - 240 of 557 photos
Item 1 of 3
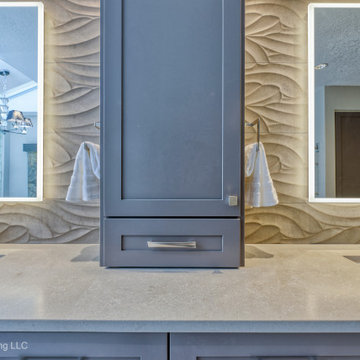
We removed the long wall of mirrors and moved the tub into the empty space at the left end of the vanity. We replaced the carpet with a beautiful and durable Luxury Vinyl Plank. We simply refaced the double vanity with a shaker style.
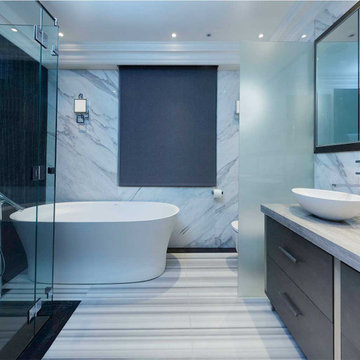
A stunning monotone schemed bathroom where the interplay of the marbles create a stunning effect.
Inspiration for a medium sized contemporary grey and white ensuite bathroom in London with flat-panel cabinets, grey cabinets, a freestanding bath, a corner shower, a bidet, black and white tiles, marble tiles, multi-coloured walls, marble flooring, a vessel sink, quartz worktops, multi-coloured floors, a hinged door, grey worktops, an enclosed toilet, double sinks and a built in vanity unit.
Inspiration for a medium sized contemporary grey and white ensuite bathroom in London with flat-panel cabinets, grey cabinets, a freestanding bath, a corner shower, a bidet, black and white tiles, marble tiles, multi-coloured walls, marble flooring, a vessel sink, quartz worktops, multi-coloured floors, a hinged door, grey worktops, an enclosed toilet, double sinks and a built in vanity unit.
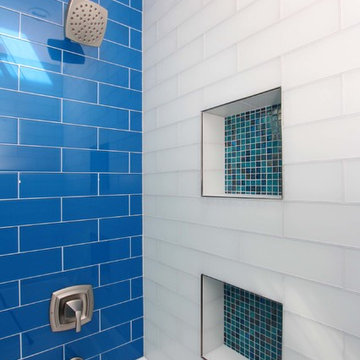
Design ideas for a medium sized coastal shower room bathroom in Other with shaker cabinets, white cabinets, an alcove bath, a shower/bath combination, a one-piece toilet, blue tiles, white tiles, metro tiles, white walls, a submerged sink, marble worktops, a sliding door and grey worktops.
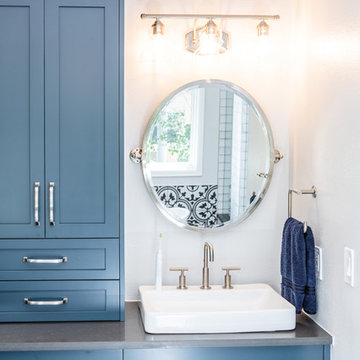
This project is an incredible transformation and the perfect example of successful style mixing! This client, and now a good friend of TVL (as they all become), is a wonderfully eclectic and adventurous one with immense interest in texture play, pops of color, and unique applications. Our scope in this home included a full kitchen renovation, main level powder room renovation, and a master bathroom overhaul. Taking just over a year to complete from the first design phases to final photos, this project was so insanely fun and packs an amazing amount of fun details and lively surprises. The original kitchen was large and fairly functional. However, the cabinetry was dated, the lighting was inefficient and frankly ugly, and the space was lacking personality in general. Our client desired maximized storage and a more personalized aesthetic. The existing cabinets were short and left the nice height of the space under-utilized. We integrated new gray shaker cabinets from Waypoint Living Spaces and ran them to the ceiling to really exaggerate the height of the space and to maximize usable storage as much as possible. The upper cabinets are glass and lit from within, offering display space or functional storage as the client needs. The central feature of this space is the large cobalt blue range from Viking as well as the custom made reclaimed wood range hood floating above. The backsplash along this entire wall is vertical slab of marble look quartz from Pental Surfaces. This matches the expanse of the same countertop that wraps the room. Flanking the range, we installed cobalt blue lantern penny tile from Merola Tile for a playful texture that adds visual interest and class to the entire room. We upgraded the lighting in the ceiling, under the cabinets, and within cabinets--we also installed accent sconces over each window on the sink wall to create cozy and functional illumination. The deep, textured front Whitehaven apron sink is a dramatic nod to the farmhouse aesthetic from KOHLER, and it's paired with the bold and industrial inspired Tournant faucet, also from Kohler. We finalized this space with other gorgeous appliances, a super sexy dining table and chair set from Room & Board, the Paxton dining light from Pottery Barn and a small bar area and pantry on the far end of the space. In the small powder room on the main level, we converted a drab builder-grade space into a super cute, rustic-inspired washroom. We utilized the Bonner vanity from Signature Hardware and paired this with the cute Ashfield faucet from Pfister. The most unique statements in this room include the water-drop light over the vanity from Shades Of Light, the copper-look porcelain floor tile from Pental Surfaces and the gorgeous Cashmere colored Tresham toilet from Kohler. Up in the master bathroom, elegance abounds. Using the same footprint, we upgraded everything in this space to reflect the client's desire for a more bright, patterned and pretty space. Starting at the entry, we installed a custom reclaimed plank barn door with bold large format hardware from Rustica Hardware. In the bathroom, the custom slate blue vanity from Tharp Cabinet Company is an eye catching statement piece. This is paired with gorgeous hardware from Amerock, vessel sinks from Kohler, and Purist faucets also from Kohler. We replaced the old built-in bathtub with a new freestanding soaker from Signature Hardware. The floor tile is a bold, graphic porcelain tile with a classic color scheme. The shower was upgraded with new tile and fixtures throughout: new clear glass, gorgeous distressed subway tile from the Castle line from TileBar, and a sophisticated shower panel from Vigo. We finalized the space with a small crystal chandelier and soft gray paint. This project is a stunning conversion and we are so thrilled that our client can enjoy these personalized spaces for years to come. Special thanks to the amazing Ian Burks of Burks Wurks Construction for bringing this to life!
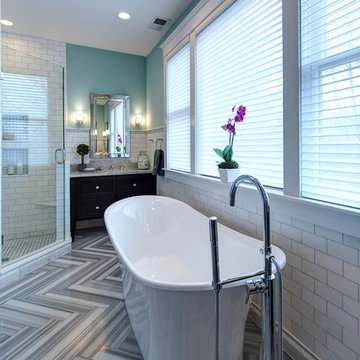
Frosted pocket doors seductively invite you into this master bath retreat. Marble flooring meticulously cut into a herringbone pattern draws your eye to the stunning Victoria and Albert soaking tub. The window shades filter the natural light to produce a romantic quality to this spa-like oasis.
Toulouse Victoria & Albert Tub
Ann Sacks Tile (walls are White Thassos, floor is Asher Grey and shower floor is White Thassos/Celeste Blue Basket weave)
JADO Floor mounted tub fill in polished chrome
Paint is Sherwin Williams "Waterscape" #SW6470
Matthew Harrer Photography
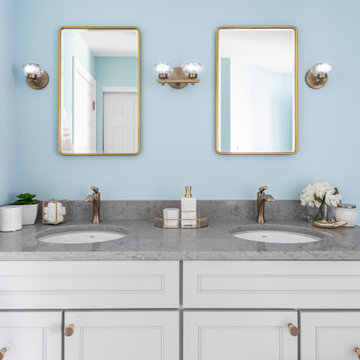
When you hire Youtopia Designs, we stage your project to add all of the small details that make your project sing!
Medium sized traditional family bathroom in St Louis with flat-panel cabinets, grey cabinets, an alcove bath, an alcove shower, a two-piece toilet, multi-coloured tiles, ceramic tiles, blue walls, porcelain flooring, a submerged sink, engineered stone worktops, white floors, a shower curtain, grey worktops, a wall niche, double sinks and a built in vanity unit.
Medium sized traditional family bathroom in St Louis with flat-panel cabinets, grey cabinets, an alcove bath, an alcove shower, a two-piece toilet, multi-coloured tiles, ceramic tiles, blue walls, porcelain flooring, a submerged sink, engineered stone worktops, white floors, a shower curtain, grey worktops, a wall niche, double sinks and a built in vanity unit.
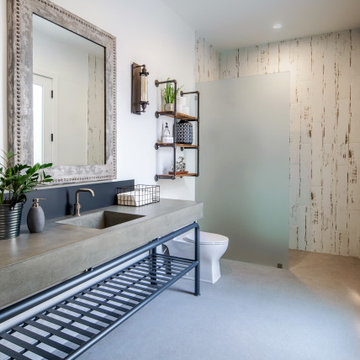
Medium sized rustic bathroom in Phoenix with a built-in shower, a one-piece toilet, white tiles, white walls, concrete flooring, an integrated sink, concrete worktops, grey floors, an open shower and grey worktops.
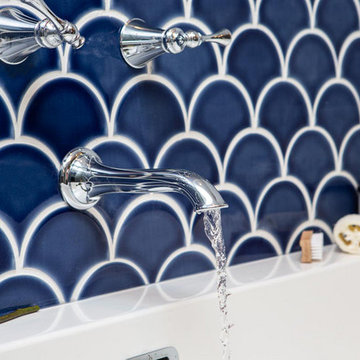
This is an example of a medium sized traditional ensuite bathroom in Milwaukee with freestanding cabinets, white cabinets, a freestanding bath, an alcove shower, a two-piece toilet, blue tiles, ceramic tiles, grey walls, porcelain flooring, a submerged sink, marble worktops, grey floors, a hinged door and grey worktops.
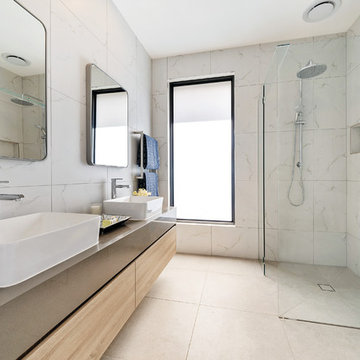
DPI
We Shoot Buildings
This is an example of a medium sized contemporary ensuite bathroom in Melbourne with light wood cabinets, a freestanding bath, a corner shower, a one-piece toilet, white tiles, ceramic tiles, white walls, ceramic flooring, engineered stone worktops, grey floors, an open shower, grey worktops and flat-panel cabinets.
This is an example of a medium sized contemporary ensuite bathroom in Melbourne with light wood cabinets, a freestanding bath, a corner shower, a one-piece toilet, white tiles, ceramic tiles, white walls, ceramic flooring, engineered stone worktops, grey floors, an open shower, grey worktops and flat-panel cabinets.
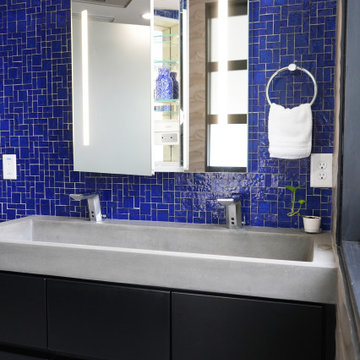
https://www.changeyourbathroom.com/shop/pool-party-bathroom-plans/
Pool house bathroom with open, curbless shower, non-skid tile throughout, rain heads in ceiling, textured architectural wall tile, glass mosaic tile in vanity area, stacked stone in shower, bidet toilet, touchless faucets, in wall medicine cabinet, trough sink, freestanding vanity with drawers and doors, frosted frameless glass panel, heated towel warmer, custom pocket doors, digital shower valve and laundry room attached for ergonomic use.
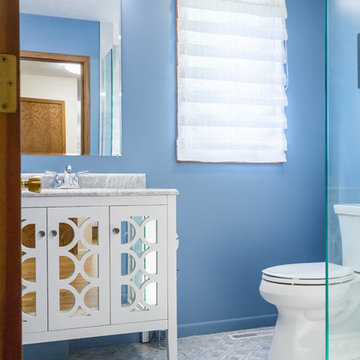
A guest bath boasted mosaic marble tile floors with a white mirrored vanity. The hobbled roman shade in a sheer fabric allowed privacy and a crisp contrast with the intense blue walls.
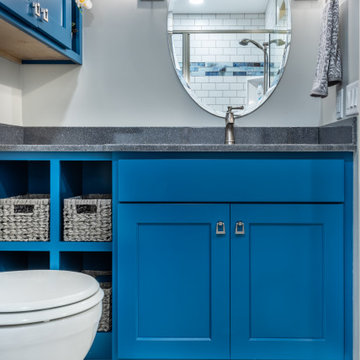
The standard vanity with doors and drawers did not fit properly in its location and couldn't be utilized. When pulling out the left-hand drawer, it hit the toilet
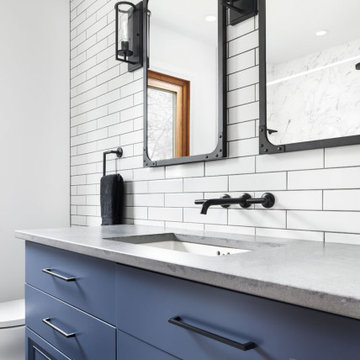
Design ideas for a medium sized urban bathroom in Toronto with flat-panel cabinets, blue cabinets, a shower/bath combination, white tiles, white walls, porcelain flooring, a submerged sink, a shower curtain, grey worktops, grey floors and concrete worktops.
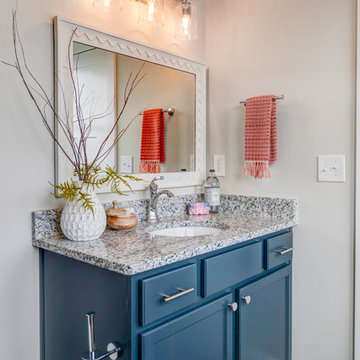
The upper level full-bath is great for guests and kids. With a built in shower/tub combo, bold navy cabinets and beige walls it is a unique bath.
Photo Credit: Tom Graham
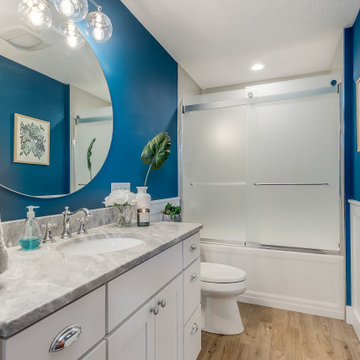
Inspiration for a medium sized traditional shower room bathroom in Other with shaker cabinets, white cabinets, an alcove shower, blue walls, a submerged sink, beige floors, a sliding door, grey worktops, a single sink, a built in vanity unit and wainscoting.
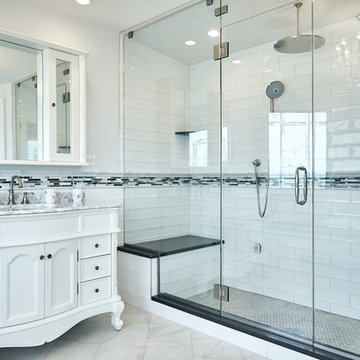
Traditional bathroom in New York with white cabinets, an alcove shower, grey tiles, white tiles, white walls, a submerged sink, grey floors, a hinged door, grey worktops and recessed-panel cabinets.
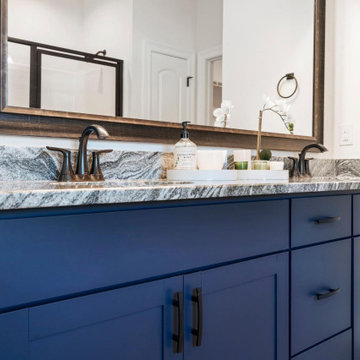
In Coburn Lakes, you can choose between a large variety of 3 and 4 bedroom floor plans. Our floor plans offer amenities such as 3 CM granite countertops, under-mount sinks, wood flooring in the living area and halls, granite around the fireplace, LED lighting, framed mirrors, and so much more. You can also choose from a large selection of colors and upgraded options to give your new home your own personal touch. Call today to take your first step in making Coburn Lakes your new home!
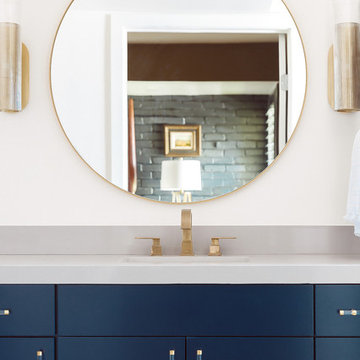
Midcentury modern bathroom with navy blue cabinets, brass and lucite hardware and fixtures, and vintage Turkish rug.
Design ideas for a medium sized retro bathroom in Houston with flat-panel cabinets, blue cabinets, an alcove shower, grey tiles, ceramic tiles, white walls, porcelain flooring, a submerged sink, solid surface worktops, grey floors, a hinged door and grey worktops.
Design ideas for a medium sized retro bathroom in Houston with flat-panel cabinets, blue cabinets, an alcove shower, grey tiles, ceramic tiles, white walls, porcelain flooring, a submerged sink, solid surface worktops, grey floors, a hinged door and grey worktops.
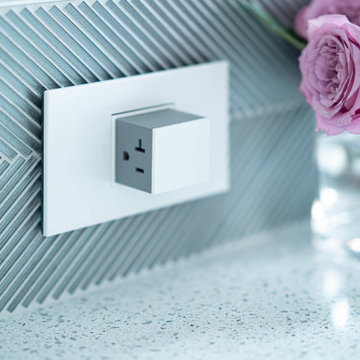
This client is in the beauty industry, so – in additional to great style – she has more beauty products than most people do. Before the renovation, there were products all over the counters and in temporary roll-in shelving units that got wheeled into the bathroom.
It was time for a change.
Design objectives:
-Add tons of storage
-Feature blingy, reflective materials
-Improve lighting
-Omit unused built-in tub
-Create a large luxurious shower
-Include large mirrors to the ceiling
THE REMODEL
With the right storage solutions, a bathroom loaded with products and gadgets can look virtually empty. Elegance and order contribute to living life artfully.
Design challenges:
-Standard vanities don’t offer much storage
-The existing window was in an ideal spot for a shower
-The client prefers large mirrors, so we needed an alternative to medicine cabinets
Design solutions:
-Replace the existing window with a waterproof privacy window
-Create dresser-style vanities with u-shaped drawers for maximum storage
-Include a tall cabinet with roll-out shelves for maximum storage and organization
THE RENEWED SPACE
Beauty products and daily needs are organized and out of the way – out of sight but easy to access. With a creative, modern palette of colors, patterns and textures, the bathroom’s aura is inviting, relaxing and luxurious.
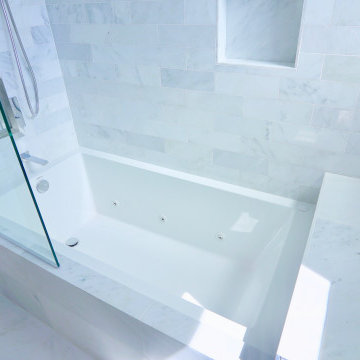
Medium sized modern ensuite bathroom in Los Angeles with shaker cabinets, grey cabinets, an alcove bath, a shower/bath combination, a one-piece toilet, white walls, marble flooring, a submerged sink, engineered stone worktops, white floors, an open shower and grey worktops.
Blue Bathroom with Grey Worktops Ideas and Designs
12

 Shelves and shelving units, like ladder shelves, will give you extra space without taking up too much floor space. Also look for wire, wicker or fabric baskets, large and small, to store items under or next to the sink, or even on the wall.
Shelves and shelving units, like ladder shelves, will give you extra space without taking up too much floor space. Also look for wire, wicker or fabric baskets, large and small, to store items under or next to the sink, or even on the wall.  The sink, the mirror, shower and/or bath are the places where you might want the clearest and strongest light. You can use these if you want it to be bright and clear. Otherwise, you might want to look at some soft, ambient lighting in the form of chandeliers, short pendants or wall lamps. You could use accent lighting around your bath in the form to create a tranquil, spa feel, as well.
The sink, the mirror, shower and/or bath are the places where you might want the clearest and strongest light. You can use these if you want it to be bright and clear. Otherwise, you might want to look at some soft, ambient lighting in the form of chandeliers, short pendants or wall lamps. You could use accent lighting around your bath in the form to create a tranquil, spa feel, as well. 