Blue Bathroom with Grey Worktops Ideas and Designs
Refine by:
Budget
Sort by:Popular Today
101 - 120 of 556 photos
Item 1 of 3
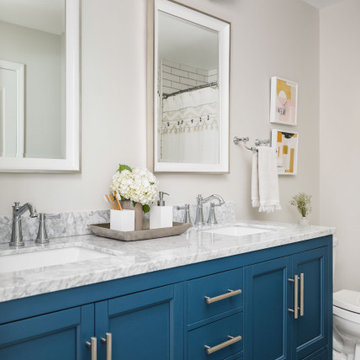
Photo Credit: Tiffany Ringwald
GC: Ekren Construction
Design ideas for a large traditional family bathroom in Charlotte with shaker cabinets, blue cabinets, a built-in bath, a shower/bath combination, a two-piece toilet, white tiles, porcelain tiles, grey walls, porcelain flooring, a submerged sink, marble worktops, grey floors, a shower curtain and grey worktops.
Design ideas for a large traditional family bathroom in Charlotte with shaker cabinets, blue cabinets, a built-in bath, a shower/bath combination, a two-piece toilet, white tiles, porcelain tiles, grey walls, porcelain flooring, a submerged sink, marble worktops, grey floors, a shower curtain and grey worktops.
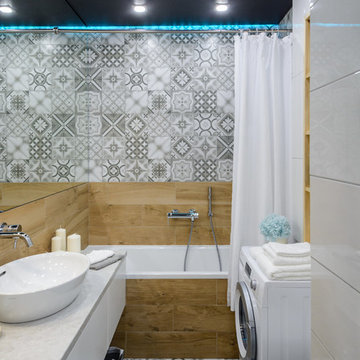
Анастасия Розонова
Photo of a small contemporary ensuite bathroom in Novosibirsk with flat-panel cabinets, white cabinets, a shower/bath combination, porcelain tiles, porcelain flooring, laminate worktops, grey floors, a shower curtain, grey worktops, an alcove bath, grey tiles and a vessel sink.
Photo of a small contemporary ensuite bathroom in Novosibirsk with flat-panel cabinets, white cabinets, a shower/bath combination, porcelain tiles, porcelain flooring, laminate worktops, grey floors, a shower curtain, grey worktops, an alcove bath, grey tiles and a vessel sink.

Lisza Coffey
Design ideas for a small classic ensuite bathroom in Omaha with raised-panel cabinets, white cabinets, an alcove shower, a two-piece toilet, grey tiles, porcelain tiles, grey walls, porcelain flooring, a submerged sink, granite worktops, grey floors, a hinged door and grey worktops.
Design ideas for a small classic ensuite bathroom in Omaha with raised-panel cabinets, white cabinets, an alcove shower, a two-piece toilet, grey tiles, porcelain tiles, grey walls, porcelain flooring, a submerged sink, granite worktops, grey floors, a hinged door and grey worktops.
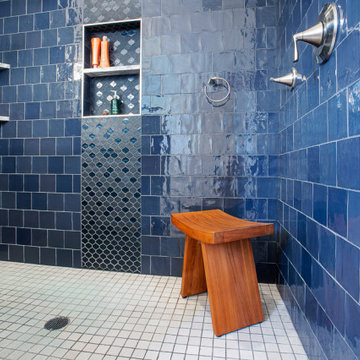
The open shower has a curbless design aimed at aging-in-place. The shower has a tiled half wall with glass above for partial privacy. The shower is large enough for a portable teak bench seat, as well as ample storage in the shower niches.
Design by: H2D Architecture + Design
www.h2darchitects.com
Photos by: Christopher Nelson Photography
#h2darchitects
#customhome
#edmonds
#edmondsarchitect
#passivehouse
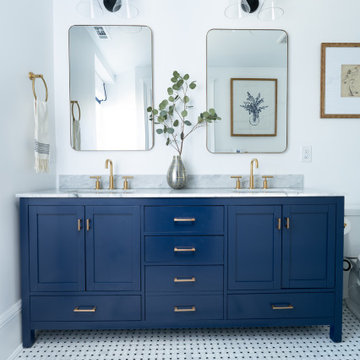
Inspiration for a medium sized classic ensuite bathroom in Baltimore with shaker cabinets, blue cabinets, a freestanding bath, a built-in shower, a two-piece toilet, white tiles, ceramic tiles, white walls, marble flooring, a submerged sink, marble worktops, grey floors, a sliding door, grey worktops, double sinks and a freestanding vanity unit.

We removed the long wall of mirrors and moved the tub into the empty space at the left end of the vanity. We replaced the carpet with a beautiful and durable Luxury Vinyl Plank. We simply refaced the double vanity with a shaker style.
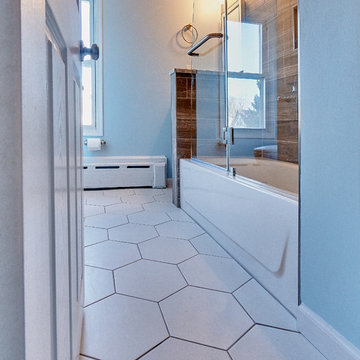
Medium sized classic family bathroom with recessed-panel cabinets, medium wood cabinets, a corner bath, a shower/bath combination, a two-piece toilet, brown tiles, porcelain tiles, brown walls, porcelain flooring, a submerged sink, limestone worktops, grey floors, an open shower and grey worktops.
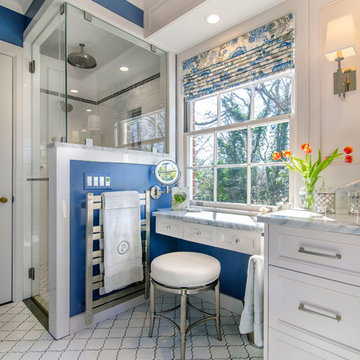
Photos: Darin Holiday w/ Electric Films NC
Bath & Interior Designer: Vanessa Fleming w/ Acorn Interior Design
Custom Cabinets by: Walker Woodworking
Designer: Brandon Fitzmorris
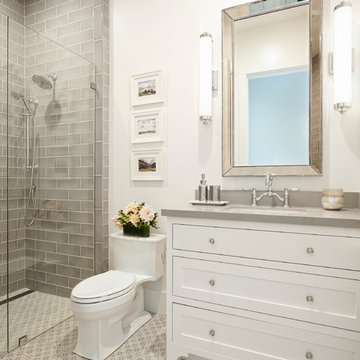
Inspiration for a country grey and cream shower room bathroom in San Francisco with shaker cabinets, white cabinets, a one-piece toilet, grey tiles, metro tiles, white walls, porcelain flooring, a submerged sink, engineered stone worktops, grey floors, a hinged door, grey worktops and an alcove shower.
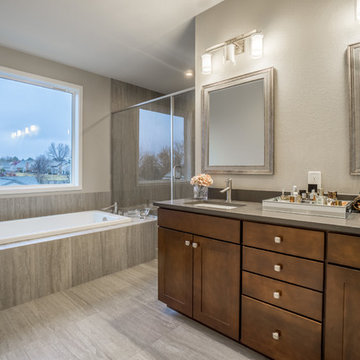
Classic grey and brown ensuite bathroom in Other with shaker cabinets, brown cabinets, a built-in bath, an alcove shower, grey tiles, grey walls, a submerged sink, grey floors, a hinged door and grey worktops.

This is an example of a medium sized country shower room bathroom in Austin with white cabinets, a claw-foot bath, a two-piece toilet, white tiles, metro tiles, white walls, a submerged sink, marble worktops, a hinged door, blue floors, grey worktops and recessed-panel cabinets.
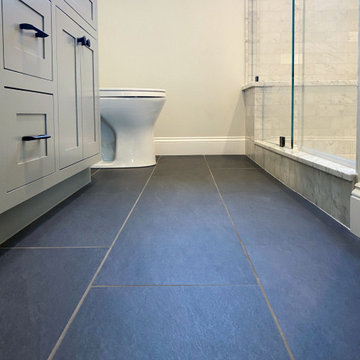
Bathroom Remodel in Melrose, MA, transitional, leaning traditional. Maple wood double sink vanity with a light gray painted finish, black slate-look porcelain floor tile, honed marble countertop, custom shower with wall niche, honed marble 3x6 shower tile and pencil liner, matte black faucets and shower fixtures, dark bronze cabinet hardware.

This is an example of a medium sized nautical shower room bathroom in Grand Rapids with black cabinets, an alcove shower, a two-piece toilet, white tiles, metro tiles, beige walls, porcelain flooring, a submerged sink, concrete worktops, white floors, a hinged door, grey worktops, a single sink, a freestanding vanity unit and wallpapered walls.
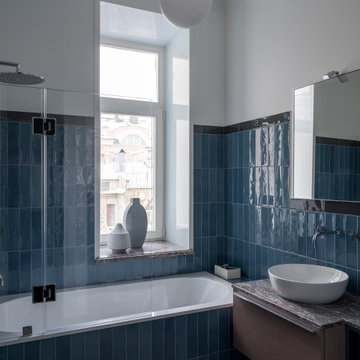
Design ideas for a classic shower room bathroom in Moscow with flat-panel cabinets, medium wood cabinets, a built-in bath, a shower/bath combination, blue tiles, white walls, a vessel sink, an open shower and grey worktops.
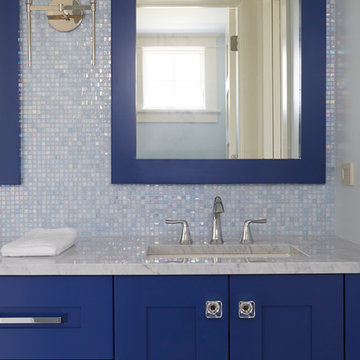
**Project Overview**
This new custom home is filled with personality and individual touches that make it true to the owners' vision. When creating the guest bath, they wanted to do something truly unique and a little bit whimsical. The result is a custom-designed furniture piece vanity in a custom royal blue finish, as well as matching mirror frames.
**What Makes This Project Unique?**
The clients had an image in their minds and were determined to find a place for it in their new custom home. Their love of bold blue and this unique style led to the creation of this one-of-a-kind piece. The room is bathed in natural light, and the use of light colors in the tile to complement the brilliant blue, help ensure that the space remains light, airy and welcoming.
**Design Challenges**
Because this furniture piece doesn't start with a standard vanity, our biggest challenge was simply determining what pieces we could draw upon from a semi-custom custom cabinet line.
Photo by MIke Kaskel

View of master bathroom and skylight
Large contemporary ensuite wet room bathroom in Los Angeles with flat-panel cabinets, light wood cabinets, a freestanding bath, a one-piece toilet, blue tiles, ceramic tiles, blue walls, ceramic flooring, a submerged sink, blue floors, a hinged door, grey worktops, double sinks and a built in vanity unit.
Large contemporary ensuite wet room bathroom in Los Angeles with flat-panel cabinets, light wood cabinets, a freestanding bath, a one-piece toilet, blue tiles, ceramic tiles, blue walls, ceramic flooring, a submerged sink, blue floors, a hinged door, grey worktops, double sinks and a built in vanity unit.
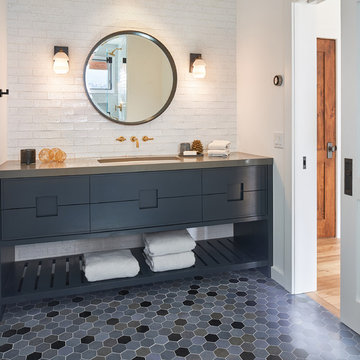
brass faucet, wall mounted faucet, widespread faucet, navy blue vanity, circular mirror, gold faucet, hexagon floor tile, honeycomb tile, nest thermostat, pocket door,

The master bath with its free standing tub and open shower. The separate vanities allow for ease of use and the shiplap adds texture to the otherwise white space.

Shower tub area full send!
Inspiration for a large classic ensuite bathroom in San Diego with shaker cabinets, white cabinets, a freestanding bath, a walk-in shower, a two-piece toilet, beige tiles, ceramic tiles, beige walls, vinyl flooring, a submerged sink, quartz worktops, brown floors, a hinged door, grey worktops, a wall niche and double sinks.
Inspiration for a large classic ensuite bathroom in San Diego with shaker cabinets, white cabinets, a freestanding bath, a walk-in shower, a two-piece toilet, beige tiles, ceramic tiles, beige walls, vinyl flooring, a submerged sink, quartz worktops, brown floors, a hinged door, grey worktops, a wall niche and double sinks.

Large scandi ensuite wet room bathroom in New York with shaker cabinets, medium wood cabinets, a freestanding bath, a one-piece toilet, white tiles, mosaic tiles, white walls, mosaic tile flooring, a vessel sink, quartz worktops, multi-coloured floors, an open shower, grey worktops and double sinks.
Blue Bathroom with Grey Worktops Ideas and Designs
6

 Shelves and shelving units, like ladder shelves, will give you extra space without taking up too much floor space. Also look for wire, wicker or fabric baskets, large and small, to store items under or next to the sink, or even on the wall.
Shelves and shelving units, like ladder shelves, will give you extra space without taking up too much floor space. Also look for wire, wicker or fabric baskets, large and small, to store items under or next to the sink, or even on the wall.  The sink, the mirror, shower and/or bath are the places where you might want the clearest and strongest light. You can use these if you want it to be bright and clear. Otherwise, you might want to look at some soft, ambient lighting in the form of chandeliers, short pendants or wall lamps. You could use accent lighting around your bath in the form to create a tranquil, spa feel, as well.
The sink, the mirror, shower and/or bath are the places where you might want the clearest and strongest light. You can use these if you want it to be bright and clear. Otherwise, you might want to look at some soft, ambient lighting in the form of chandeliers, short pendants or wall lamps. You could use accent lighting around your bath in the form to create a tranquil, spa feel, as well. 