Blue Bathroom with Multi-coloured Tiles Ideas and Designs
Refine by:
Budget
Sort by:Popular Today
101 - 120 of 569 photos
Item 1 of 3
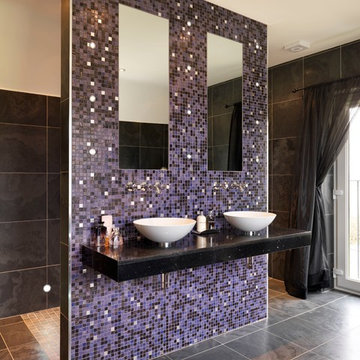
Inspiration for a contemporary grey and purple ensuite bathroom in Kent with a vessel sink, multi-coloured tiles, mosaic tiles and slate flooring.
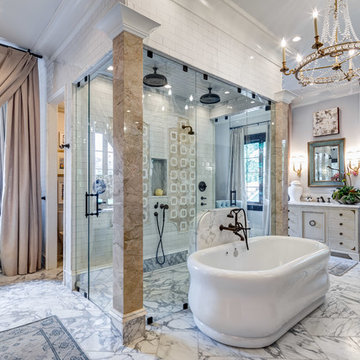
Mary Powell Photography
Inspiration for a classic ensuite bathroom in Atlanta with a freestanding bath, white tiles, multi-coloured tiles, metro tiles, marble flooring, a double shower, grey walls, a hinged door and flat-panel cabinets.
Inspiration for a classic ensuite bathroom in Atlanta with a freestanding bath, white tiles, multi-coloured tiles, metro tiles, marble flooring, a double shower, grey walls, a hinged door and flat-panel cabinets.
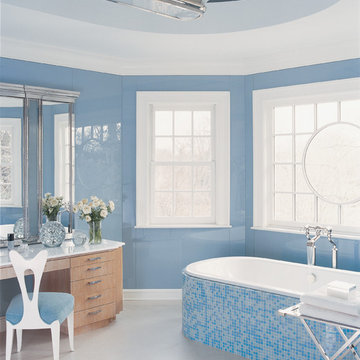
Classic ensuite bathroom in New York with blue walls, light wood cabinets, a built-in bath, multi-coloured tiles, mosaic tiles and flat-panel cabinets.
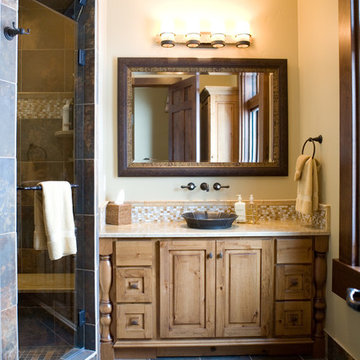
Built ins, Natural Light, Glass Door
Inspiration for a large rustic bathroom in Salt Lake City with a vessel sink, medium wood cabinets, an alcove shower, beige walls, engineered stone worktops, multi-coloured tiles, slate flooring, slate tiles and raised-panel cabinets.
Inspiration for a large rustic bathroom in Salt Lake City with a vessel sink, medium wood cabinets, an alcove shower, beige walls, engineered stone worktops, multi-coloured tiles, slate flooring, slate tiles and raised-panel cabinets.
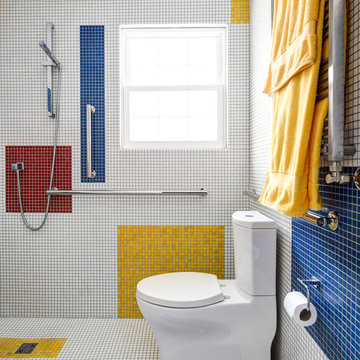
The clients for this small bathroom project are passionate art enthusiasts and asked the architects to create a space based on the work of one of their favorite abstract painters, Piet Mondrian. Mondrian was a Dutch artist associated with the De Stijl movement which reduced designs down to basic rectilinear forms and primary colors within a grid. Alloy used floor to ceiling recycled glass tiles to re-interpret Mondrian's compositions, using blocks of color in a white grid of tile to delineate space and the functions within the small room. A red block of color is recessed and becomes a niche, a blue block is a shower seat, a yellow rectangle connects shower fixtures with the drain.
The bathroom also has many aging-in-place design components which were a priority for the clients. There is a zero clearance entrance to the shower. We widened the doorway for greater accessibility and installed a pocket door to save space. ADA compliant grab bars were located to compliment the tile composition.
Andrea Hubbell Photography
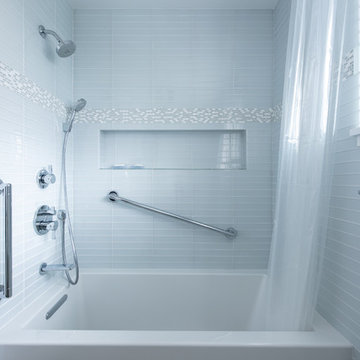
Photo of a medium sized contemporary ensuite bathroom in Seattle with shaker cabinets, white cabinets, an alcove bath, a shower/bath combination, multi-coloured tiles, glass tiles, white walls, ceramic flooring, a built-in sink, quartz worktops, grey floors, a shower curtain and grey worktops.
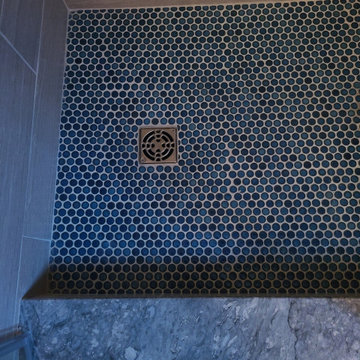
Small scandi family bathroom in Portland Maine with shaker cabinets, dark wood cabinets, an alcove shower, a two-piece toilet, multi-coloured tiles, porcelain tiles, white walls, porcelain flooring, a submerged sink, solid surface worktops, black floors, a hinged door, white worktops, a single sink and a freestanding vanity unit.
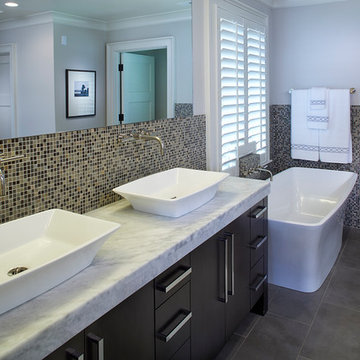
Rick Smoak Photography
Inspiration for a modern bathroom in Other with flat-panel cabinets, dark wood cabinets, multi-coloured tiles, mosaic tiles, beige walls, ceramic flooring, a vessel sink, marble worktops and grey floors.
Inspiration for a modern bathroom in Other with flat-panel cabinets, dark wood cabinets, multi-coloured tiles, mosaic tiles, beige walls, ceramic flooring, a vessel sink, marble worktops and grey floors.
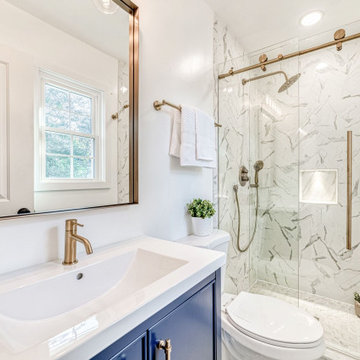
Herringbone tile, navy vanity and gorgeous brushed brass finishes make a classic and bold combination.
This is an example of a small contemporary ensuite bathroom in DC Metro with blue cabinets, an alcove shower, multi-coloured tiles, porcelain tiles, an integrated sink, engineered stone worktops, a sliding door, white worktops, a wall niche, a single sink, a freestanding vanity unit and recessed-panel cabinets.
This is an example of a small contemporary ensuite bathroom in DC Metro with blue cabinets, an alcove shower, multi-coloured tiles, porcelain tiles, an integrated sink, engineered stone worktops, a sliding door, white worktops, a wall niche, a single sink, a freestanding vanity unit and recessed-panel cabinets.
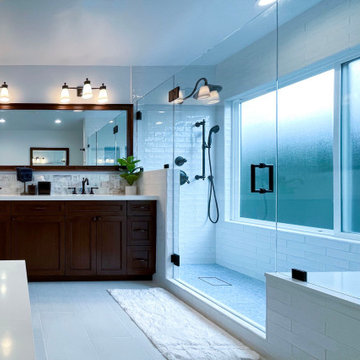
Design ideas for a large classic ensuite bathroom in Los Angeles with shaker cabinets, dark wood cabinets, a submerged bath, a one-piece toilet, multi-coloured tiles, metro tiles, multi-coloured walls, a submerged sink, engineered stone worktops, white floors, a hinged door, white worktops, double sinks and a built in vanity unit.
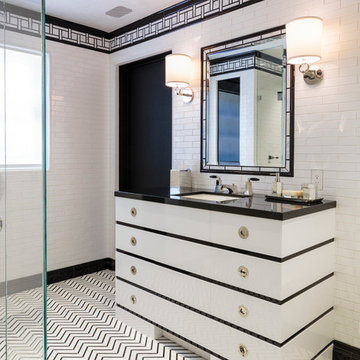
Mark Lohman
Photo of a traditional ensuite bathroom in Los Angeles with a submerged sink, multi-coloured tiles and flat-panel cabinets.
Photo of a traditional ensuite bathroom in Los Angeles with a submerged sink, multi-coloured tiles and flat-panel cabinets.
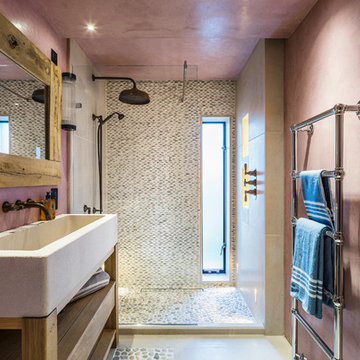
craig magee
Nautical shower room bathroom in Cheshire with open cabinets, light wood cabinets, an alcove shower, multi-coloured tiles, mosaic tiles, pink walls, pebble tile flooring and an open shower.
Nautical shower room bathroom in Cheshire with open cabinets, light wood cabinets, an alcove shower, multi-coloured tiles, mosaic tiles, pink walls, pebble tile flooring and an open shower.

Архитектор, автор проекта – Александр Воронов; Фото – Михаил Поморцев | Pro.Foto
Small rustic shower room bathroom in Yekaterinburg with dark wood cabinets, a corner shower, a wall mounted toilet, beige tiles, multi-coloured tiles, stone tiles, brown walls, a vessel sink, wooden worktops, open cabinets and brown worktops.
Small rustic shower room bathroom in Yekaterinburg with dark wood cabinets, a corner shower, a wall mounted toilet, beige tiles, multi-coloured tiles, stone tiles, brown walls, a vessel sink, wooden worktops, open cabinets and brown worktops.
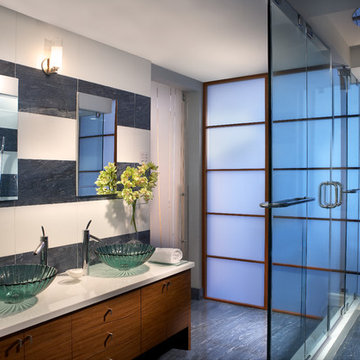
Projects by J Design Group, Your friendly Interior designers firm in Miami, FL. at your service.
www.JDesignGroup.com
FLORIDA DESIGN MAGAZINE selected our client’s luxury 3000 Sf ocean front apartment in Miami Beach, to publish it in their issue and they Said:
Classic Italian Lines, Asian Aesthetics And A Touch of Color Mix To Create An Updated Floridian Style
TEXT Roberta Cruger PHOTOGRAPHY Daniel Newcomb.
On the recommendation of friends who live in the penthouse, homeowner Danny Bensusan asked interior designer Jennifer Corredor to renovate his 3,000-square-foot Bal Harbour condominium. “I liked her ideas,” he says, so he gave her carte blanche. The challenge was to make this home unique and reflect a Floridian style different from the owner’s traditional residence on New York’s Brooklyn Bay as well as his Manhattan apartment. Water was the key. Besides enjoying the oceanfront property, Bensusan, an avid fisherman, was pleased that the location near a marina allowed access to his boat. But the original layout closed off the rooms from Atlantic vistas, so Jennifer Corredor eliminated walls to create a large open living space with water views from every angle.
“I emulated the ocean by bringing in hues of blue, sea mist and teal,” Jennifer Corredor says. In the living area, bright artwork is enlivened by an understated wave motif set against a beige backdrop. From curvaceous lines on a pair of silk area rugs and grooves on the cocktail table to a subtle undulating texture on the imported Maya Romanoff wall covering, Jennifer Corredor’s scheme balances the straight, contemporary lines. “It’s a modern apartment with a twist,” the designer says. Melding form and function with sophistication, the living area includes the dining area and kitchen separated by a column treated in frosted glass, a design element echoed throughout the space. “Glass diffuses and enriches rooms without blocking the eye,” Jennifer Corredor says.
Quality materials including exotic teak-like Afromosia create a warm effect throughout the home. Bookmatched fine-grain wood shapes the custom-designed cabinetry that offsets dark wenge-stained wood furnishings in the main living areas. Between the entry and kitchen, the design addresses the owner’s request for a bar, creating a continuous flow of Afromosia with touch-latched doors that cleverly conceal storage space. The kitchen island houses a wine cooler and refrigerator. “I wanted a place to entertain and just relax,” Bensusan says. “My favorite place is the kitchen. From the 16th floor, it overlooks the pool and beach — I can enjoy the views over wine and cheese with friends.” Glass doors with linear etchings lead to the bedrooms, heightening the airy feeling. Appropriate to the modern setting, an Asian sensibility permeates the elegant master bedroom with furnishings that hug the floor. “Japanese style is simplicity at its best,” the designer says. Pale aqua wall covering shows a hint of waves, while rich Brazilian Angico wood flooring adds character. A wall of frosted glass creates a shoji screen effect in the master suite, a unique room divider tht exemplifies the designer’s signature stunning bathrooms. A distinctive wall application of deep Caribbean Blue and Mont Blanc marble bands reiterates the lightdrenched panel. And in a guestroom, mustard tones with a floral motif augment canvases by Venezuelan artist Martha Salas-Kesser. Works of art provide a touch of color throughout, while accessories adorn the surfaces. “I insist on pieces such as the exquisite Venini vases,” Corredor says. “I try to cover every detail so that my clients are totally satisfied.”
J Design Group – Miami Interior Designers Firm – Modern – Contemporary
225 Malaga Ave.
Coral Gables, FL. 33134
Contact us: 305-444-4611
www.JDesignGroup.com
“Home Interior Designers”
"Miami modern"
“Contemporary Interior Designers”
“Modern Interior Designers”
“House Interior Designers”
“Coco Plum Interior Designers”
“Sunny Isles Interior Designers”
“Pinecrest Interior Designers”
"J Design Group interiors"
"South Florida designers"
“Best Miami Designers”
"Miami interiors"
"Miami decor"
“Miami Beach Designers”
“Best Miami Interior Designers”
“Miami Beach Interiors”
“Luxurious Design in Miami”
"Top designers"
"Deco Miami"
"Luxury interiors"
“Miami Beach Luxury Interiors”
“Miami Interior Design”
“Miami Interior Design Firms”
"Beach front"
“Top Interior Designers”
"top decor"
“Top Miami Decorators”
"Miami luxury condos"
"modern interiors"
"Modern”
"Pent house design"
"white interiors"
“Top Miami Interior Decorators”
“Top Miami Interior Designers”
“Modern Designers in Miami”
J Design Group – Miami
225 Malaga Ave.
Coral Gables, FL. 33134
Contact us: 305-444-4611
www.JDesignGroup.com
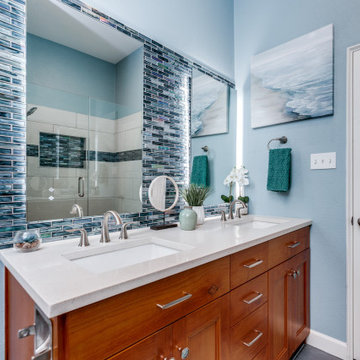
The soothing coastal vibes of this bathroom remodel are sure to take you to a place of calm. What a transformation this project underwent! Not only did we transform this bathroom into a spa-like sanctuary, but we also did it ahead of schedule. That's a rare occurrence in the construction and design industry.
We removed the tub and extended out the wall for the shower, which the homeowners chose to expand. This created a walk-in space, made to look even bigger by its frameless glass and large format, linen-look porcelain tile on the walls. For the shower floor, we selected a blue multicolored penny tile, and for the accent band, an opulent glass mosaic tile in dreamy ocean tones. The accent tile also graces the back of a new wall niche. This shower is now beautiful and functional.
To address the issues of storage, we removed a wall, freeing up space near the toilet, which was much-needed. Now there is a custom-built linen pantry crafted from alder wood stretching to the ceiling, adding to the visual height of the room and making the bathroom just work better.
A new vanity, also made of alder wood, and the linen closet were both stained a rich, warm tone to show off that gorgeous grain. For the walls, we chose a cool blue hue that is soothing and fresh.
The accent tile from the shower was carried behind the vanity's two LED mirrors for a bold visual impact. I love the reflection of the light on the tile! The LED mirrors are pretty high-tech, with a defogger and a dimmer to adjust the light levels.
Topping the vanity is a creamy quartz countertop, two under-mount sinks, and plumbing and cabinetry hardware in brushed nickel finishes. The cabinet knobs have a stunning iridescent shell that's hard to miss.
For the floors, we went with a large-format porcelain tile in dark grey that complements the coloring of the space as well as the look and feel.
As a final touch, floating shelves in the same rich wood-tone create additional space for décor items and storage. I styled the shelves with items to inspire and soothe this dreamy bathroom.
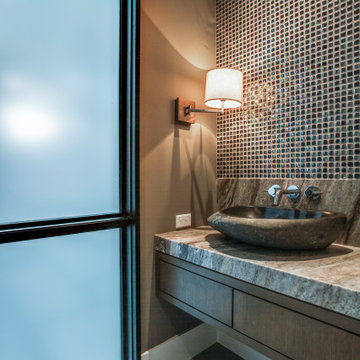
Inspiration for a small modern shower room bathroom in Dallas with flat-panel cabinets, grey cabinets, a wall mounted toilet, multi-coloured tiles, glass tiles, green walls, ceramic flooring, a vessel sink, solid surface worktops, grey floors, grey worktops, a single sink and a floating vanity unit.
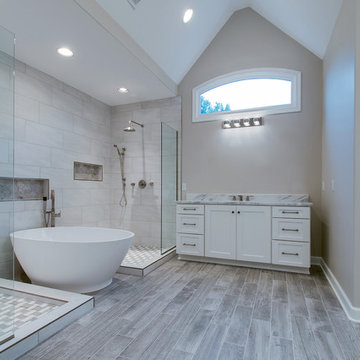
Large traditional ensuite bathroom in Nashville with shaker cabinets, white cabinets, a freestanding bath, a walk-in shower, a one-piece toilet, multi-coloured tiles, ceramic tiles, grey walls, medium hardwood flooring, a submerged sink, quartz worktops, brown floors, an open shower and white worktops.
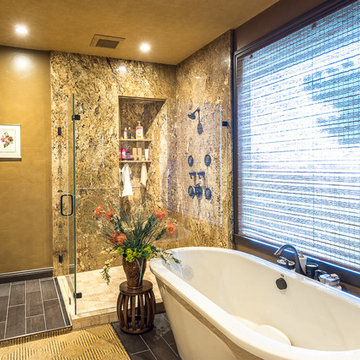
Photo of a medium sized classic ensuite bathroom in San Francisco with a freestanding bath, a corner shower, beige tiles, black tiles, brown tiles, multi-coloured tiles, stone slabs, brown walls, dark hardwood flooring, brown floors and a hinged door.
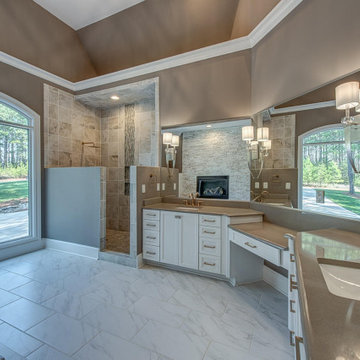
Large master bathroom with open shower. Two large double sinks with vanity in-between. Stacked tile wall surround with fireplace over drop in tub with decorative steps. White cabinets with gold hardware, beige granite and brown walls for the pop of contrast.
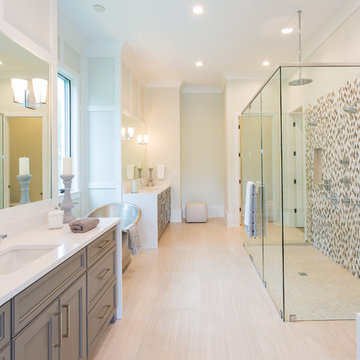
Photo of a classic grey and cream ensuite bathroom in Orlando with recessed-panel cabinets, grey cabinets, a freestanding bath, a double shower, multi-coloured tiles, mosaic tiles, grey walls, a submerged sink, beige floors, a hinged door and white worktops.
Blue Bathroom with Multi-coloured Tiles Ideas and Designs
6

 Shelves and shelving units, like ladder shelves, will give you extra space without taking up too much floor space. Also look for wire, wicker or fabric baskets, large and small, to store items under or next to the sink, or even on the wall.
Shelves and shelving units, like ladder shelves, will give you extra space without taking up too much floor space. Also look for wire, wicker or fabric baskets, large and small, to store items under or next to the sink, or even on the wall.  The sink, the mirror, shower and/or bath are the places where you might want the clearest and strongest light. You can use these if you want it to be bright and clear. Otherwise, you might want to look at some soft, ambient lighting in the form of chandeliers, short pendants or wall lamps. You could use accent lighting around your bath in the form to create a tranquil, spa feel, as well.
The sink, the mirror, shower and/or bath are the places where you might want the clearest and strongest light. You can use these if you want it to be bright and clear. Otherwise, you might want to look at some soft, ambient lighting in the form of chandeliers, short pendants or wall lamps. You could use accent lighting around your bath in the form to create a tranquil, spa feel, as well. 