Blue Bathroom with Raised-panel Cabinets Ideas and Designs
Sort by:Popular Today
61 - 80 of 695 photos

Doug Burke Photography
Photo of an expansive traditional ensuite bathroom in Salt Lake City with a submerged bath, beige walls, travertine flooring, a corner shower, beige tiles, stone tiles, a vessel sink, raised-panel cabinets, dark wood cabinets, granite worktops and a chimney breast.
Photo of an expansive traditional ensuite bathroom in Salt Lake City with a submerged bath, beige walls, travertine flooring, a corner shower, beige tiles, stone tiles, a vessel sink, raised-panel cabinets, dark wood cabinets, granite worktops and a chimney breast.
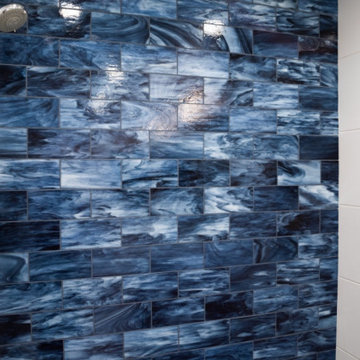
Blue and white ocean inspired bath with New Ravenna blue glass tile and glass mosaic shower pan. White all drawer vanity with Drawer Doc electrical outlets maximize storage and functionality.
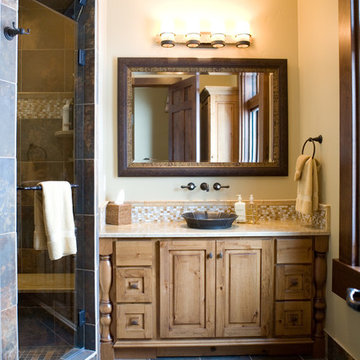
Built ins, Natural Light, Glass Door
Inspiration for a large rustic bathroom in Salt Lake City with a vessel sink, medium wood cabinets, an alcove shower, beige walls, engineered stone worktops, multi-coloured tiles, slate flooring, slate tiles and raised-panel cabinets.
Inspiration for a large rustic bathroom in Salt Lake City with a vessel sink, medium wood cabinets, an alcove shower, beige walls, engineered stone worktops, multi-coloured tiles, slate flooring, slate tiles and raised-panel cabinets.
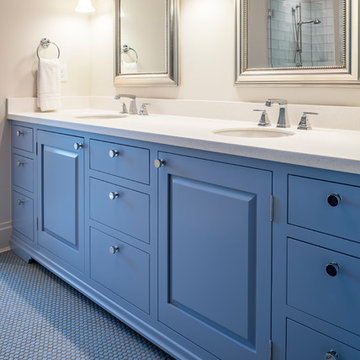
Design ideas for a medium sized traditional ensuite bathroom in Cincinnati with raised-panel cabinets, blue cabinets, grey walls, ceramic flooring, a submerged sink, engineered stone worktops, blue floors and white worktops.
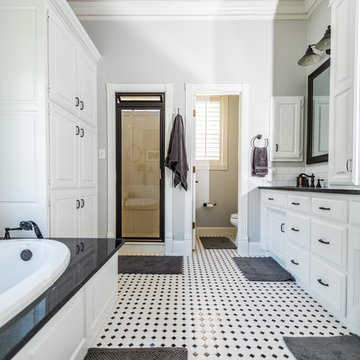
Photos by Darby Kate Photography
Photo of a medium sized rural ensuite bathroom in Dallas with raised-panel cabinets, white cabinets, a built-in bath, black and white tiles, ceramic tiles, grey walls, dark hardwood flooring, a submerged sink and granite worktops.
Photo of a medium sized rural ensuite bathroom in Dallas with raised-panel cabinets, white cabinets, a built-in bath, black and white tiles, ceramic tiles, grey walls, dark hardwood flooring, a submerged sink and granite worktops.
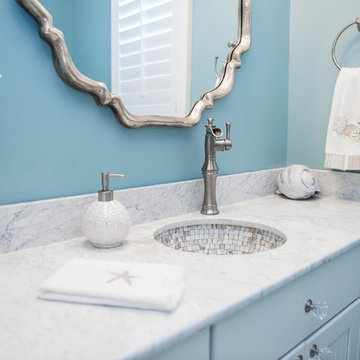
Tasha Dooley Photography
This is an example of a medium sized coastal shower room bathroom in Philadelphia with raised-panel cabinets, white cabinets, marble worktops, blue walls, marble flooring, a two-piece toilet, mosaic tiles and a submerged sink.
This is an example of a medium sized coastal shower room bathroom in Philadelphia with raised-panel cabinets, white cabinets, marble worktops, blue walls, marble flooring, a two-piece toilet, mosaic tiles and a submerged sink.
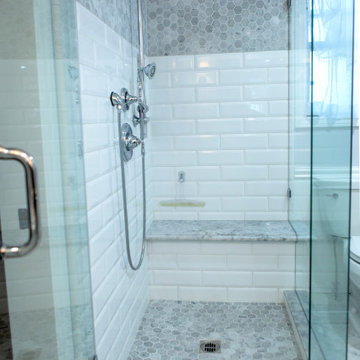
Both of these bathrooms have a very eclectic vibe. They stand out in their own way, one with bold patterns, and one with drastic elegant features. In the master bath we used a Carrera marble for the counter top, and utilized the same marble for the shower seat and the shower dam. On the vanity we used a square undermount sink, topped with a Moen faucet in an 8 inch spread. Under the countertop sits a clean, white painted raised panel cabinet with drawers to match. However, the true feature is the mosaic 2x2 hexagon pattern mosaic Carrera marble back splash. Choosing to tile the entire wall made the small vanity a true feature in the space.
Another feature is the gorgeous shower, utilizing the same 2x2 mosaic marble on the top 1/3, and the shower floor. A 4x12 beveled subway tile was used on the majority of the shower wall. Matching the chrome features, we used a Moen faucet with a standard shower head, hand shower on a rail, and a wall mounted transfer valve. A simple shower niche with a 16” top portion, and a small 3” lower, with the Carrera marble insert to separate them. The flooring is a specially designed 6x16 matte finish porcelain tile, laid in a herringbone pattern for form and function in this small but elegant master bath.
The guest bathroom boasts a brand new shower and tub combo reaching all the way up. What use to be a tub with drywall, is now a classic fabric looking 12x24 commercially rated porcelain tile. Including the window, so it can be used as its own shower niche of sorts. Yet again we offered a standard shower, and hand shower combination, but with a transfer valve connected to the shower head. We used our pride and joy, the floated shower and paired it with a shorter 15 inch tub height, to keep the water in, but offer an easier entrance to the shower area. The flooring is again a feature unto itself with the 20x20 varied patterned tile that matches the fabric tile of the shower space. A vanity that mimics the master bathroom including the square undermount sink, the chrome Moen faucet in an 8 inch spread, and the pulls on the cabinet doors, and knobs on the drawers.
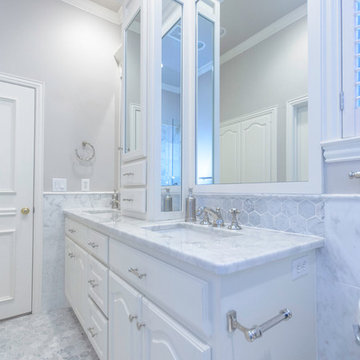
Lindsay Hames
This is an example of a small contemporary bathroom in Dallas with white cabinets, an alcove shower, a one-piece toilet, grey walls, ceramic flooring, raised-panel cabinets, a submerged sink, marble worktops and grey floors.
This is an example of a small contemporary bathroom in Dallas with white cabinets, an alcove shower, a one-piece toilet, grey walls, ceramic flooring, raised-panel cabinets, a submerged sink, marble worktops and grey floors.
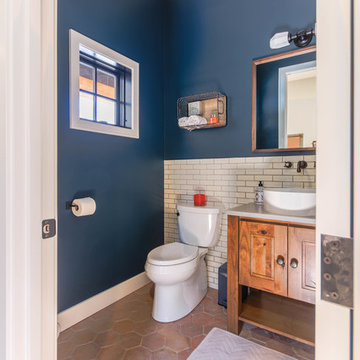
This is an example of a medium sized farmhouse shower room bathroom in Detroit with raised-panel cabinets, distressed cabinets, a one-piece toilet, white tiles, metro tiles, blue walls, porcelain flooring, a vessel sink, engineered stone worktops, orange floors and white worktops.
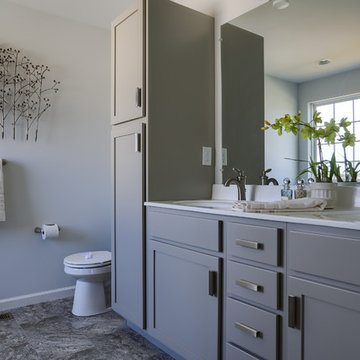
The master bathroom has cabinetry with the Dakota door style painted in a Pebble color. The hardware is the Manor Rectangular Pull in Satin Nickel by Amerock (26116G10). The countertop is white cultured marble. The walls are painted in the color Fog by PPG (PPG1010-2) with a flat finish.
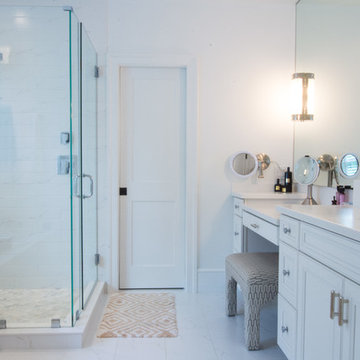
Design, Fabrication, Install & Photography By MacLaren Kitchen and Bath
This kitchen boasts a quartz island in White Zeus with a double edge and a Ceasarstone Perimeter counter in Pebble. For the cabinetry we used Mouser/Centra, Stratford style doors with beaded insets with white painted finish and Jeffery Alexander hardware. We created custom paneling and columns for the base of the island. In the bathroom the vanity and tub deck is in Venera White Corian with Custom Cabinetry painted with Linen.
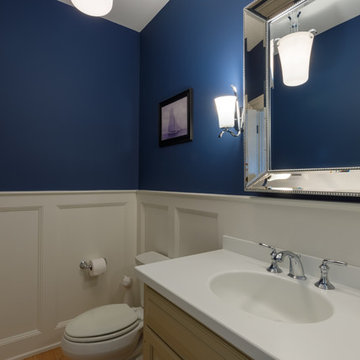
Complete renovation of a colonial home in Villanova. We installed custom millwork, moulding and coffered ceilings throughout the house. The stunning two-story foyer features custom millwork and moulding with raised panels, and mahogany stair rail and front door. The brand-new kitchen has a clean look with black granite counters and a European, crackled blue subway tile back splash. The large island has seating and storage. The master bathroom is a classic gray, with Carrera marble floors and a unique Carrera marble shower.
RUDLOFF Custom Builders has won Best of Houzz for Customer Service in 2014, 2015 2016 and 2017. We also were voted Best of Design in 2016, 2017 and 2018, which only 2% of professionals receive. Rudloff Custom Builders has been featured on Houzz in their Kitchen of the Week, What to Know About Using Reclaimed Wood in the Kitchen as well as included in their Bathroom WorkBook article. We are a full service, certified remodeling company that covers all of the Philadelphia suburban area. This business, like most others, developed from a friendship of young entrepreneurs who wanted to make a difference in their clients’ lives, one household at a time. This relationship between partners is much more than a friendship. Edward and Stephen Rudloff are brothers who have renovated and built custom homes together paying close attention to detail. They are carpenters by trade and understand concept and execution. RUDLOFF CUSTOM BUILDERS will provide services for you with the highest level of professionalism, quality, detail, punctuality and craftsmanship, every step of the way along our journey together.
Specializing in residential construction allows us to connect with our clients early in the design phase to ensure that every detail is captured as you imagined. One stop shopping is essentially what you will receive with RUDLOFF CUSTOM BUILDERS from design of your project to the construction of your dreams, executed by on-site project managers and skilled craftsmen. Our concept: envision our client’s ideas and make them a reality. Our mission: CREATING LIFETIME RELATIONSHIPS BUILT ON TRUST AND INTEGRITY.
Photo Credit: JMB Photoworks
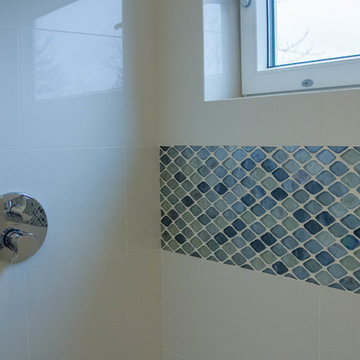
Photo of a medium sized traditional ensuite bathroom in Seattle with raised-panel cabinets, light wood cabinets, a built-in bath, a walk-in shower, a one-piece toilet, beige tiles, stone tiles, green walls, ceramic flooring, a built-in sink, solid surface worktops, beige floors and an open shower.
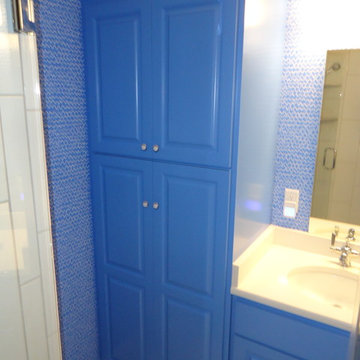
Bold, blue bath vanity and linen add a touch of the sky or sea to your oasis!
Photo of a medium sized contemporary shower room bathroom in Milwaukee with raised-panel cabinets, blue cabinets, an alcove shower, a one-piece toilet, blue walls, porcelain flooring, a submerged sink, quartz worktops, white floors, white tiles, porcelain tiles and a hinged door.
Photo of a medium sized contemporary shower room bathroom in Milwaukee with raised-panel cabinets, blue cabinets, an alcove shower, a one-piece toilet, blue walls, porcelain flooring, a submerged sink, quartz worktops, white floors, white tiles, porcelain tiles and a hinged door.

Design ideas for a large classic family bathroom in Indianapolis with raised-panel cabinets, blue cabinets, a freestanding bath, a shower/bath combination, a two-piece toilet, white tiles, metro tiles, white walls, ceramic flooring, a built-in sink, quartz worktops and grey floors.
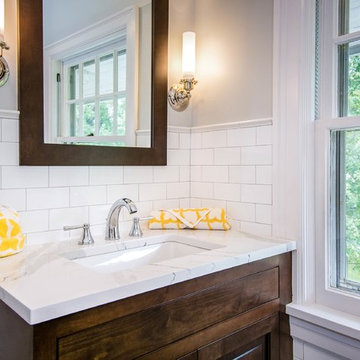
A dark-stained vanity is always a classic look and matches the mirror's frame finish.
This is an example of a small traditional bathroom in Other with dark wood cabinets, a shower/bath combination, white tiles, metro tiles, white walls, ceramic flooring, a shower curtain, raised-panel cabinets and a freestanding vanity unit.
This is an example of a small traditional bathroom in Other with dark wood cabinets, a shower/bath combination, white tiles, metro tiles, white walls, ceramic flooring, a shower curtain, raised-panel cabinets and a freestanding vanity unit.
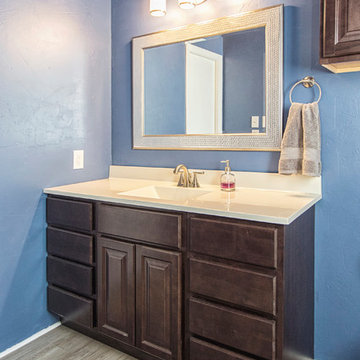
Designer: Jen Lardie
Photography: Katy Pair
Photo of a small traditional family bathroom in Austin with raised-panel cabinets, dark wood cabinets, blue walls, laminate floors, an integrated sink and solid surface worktops.
Photo of a small traditional family bathroom in Austin with raised-panel cabinets, dark wood cabinets, blue walls, laminate floors, an integrated sink and solid surface worktops.
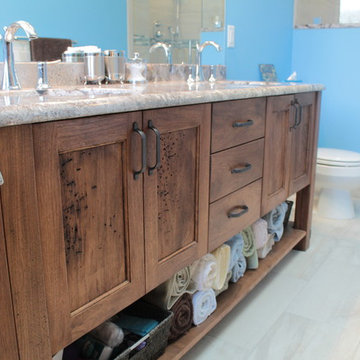
Medium sized traditional ensuite bathroom in New York with raised-panel cabinets, dark wood cabinets, a built-in bath, a walk-in shower, a one-piece toilet, black and white tiles, grey tiles, stone slabs, blue walls, ceramic flooring, a built-in sink and granite worktops.
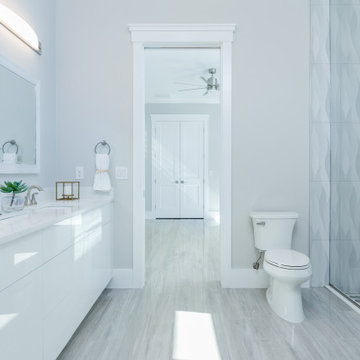
jack & Jill guest bathroom attached to a guest suite.
Design ideas for a medium sized mediterranean bathroom in Other with raised-panel cabinets, white cabinets, a one-piece toilet, grey walls, ceramic flooring, a submerged sink, engineered stone worktops, grey floors, a hinged door, white worktops, double sinks, a built in vanity unit and a drop ceiling.
Design ideas for a medium sized mediterranean bathroom in Other with raised-panel cabinets, white cabinets, a one-piece toilet, grey walls, ceramic flooring, a submerged sink, engineered stone worktops, grey floors, a hinged door, white worktops, double sinks, a built in vanity unit and a drop ceiling.
Blue Bathroom with Raised-panel Cabinets Ideas and Designs
4
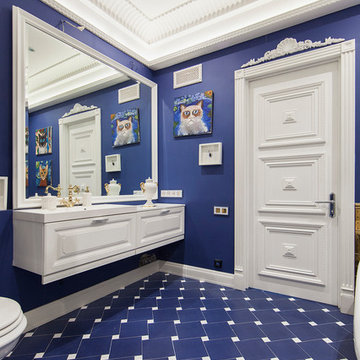

 Shelves and shelving units, like ladder shelves, will give you extra space without taking up too much floor space. Also look for wire, wicker or fabric baskets, large and small, to store items under or next to the sink, or even on the wall.
Shelves and shelving units, like ladder shelves, will give you extra space without taking up too much floor space. Also look for wire, wicker or fabric baskets, large and small, to store items under or next to the sink, or even on the wall.  The sink, the mirror, shower and/or bath are the places where you might want the clearest and strongest light. You can use these if you want it to be bright and clear. Otherwise, you might want to look at some soft, ambient lighting in the form of chandeliers, short pendants or wall lamps. You could use accent lighting around your bath in the form to create a tranquil, spa feel, as well.
The sink, the mirror, shower and/or bath are the places where you might want the clearest and strongest light. You can use these if you want it to be bright and clear. Otherwise, you might want to look at some soft, ambient lighting in the form of chandeliers, short pendants or wall lamps. You could use accent lighting around your bath in the form to create a tranquil, spa feel, as well. 