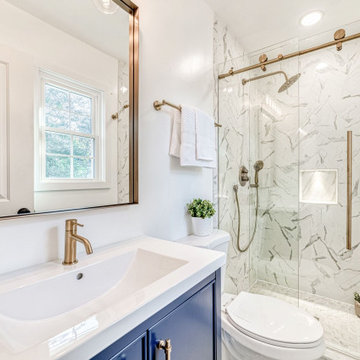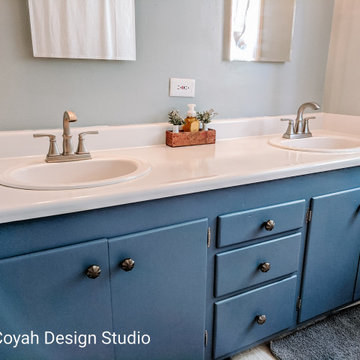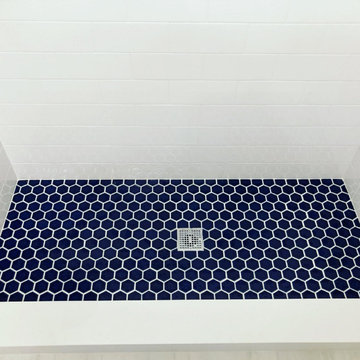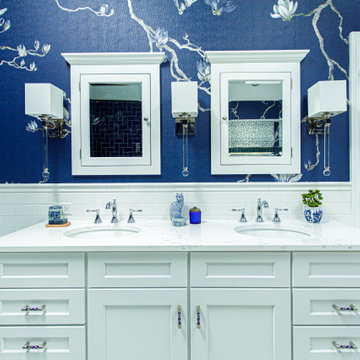Blue Bathroom with White Worktops Ideas and Designs
Refine by:
Budget
Sort by:Popular Today
1 - 20 of 2,517 photos
Item 1 of 3

Inspiration for a contemporary bathroom in Orange County with flat-panel cabinets, medium wood cabinets, a submerged sink, beige floors, a hinged door, white worktops, double sinks and a floating vanity unit.

Interior view of the Northgrove Residence. Interior Design by Amity Worrell & Co. Construction by Smith Builders. Photography by Andrea Calo.
Expansive coastal grey and cream ensuite bathroom in Austin with grey cabinets, metro tiles, marble worktops, white worktops, white walls, marble flooring, a submerged sink, white floors and recessed-panel cabinets.
Expansive coastal grey and cream ensuite bathroom in Austin with grey cabinets, metro tiles, marble worktops, white worktops, white walls, marble flooring, a submerged sink, white floors and recessed-panel cabinets.

Primary Bathroom
Photography: Stacy Zarin Goldberg Photography; Interior Design: Kristin Try Interiors; Builder: Harry Braswell, Inc.
Beach style bathroom in DC Metro with medium wood cabinets, a built-in shower, blue tiles, metro tiles, white walls, a submerged sink, white floors, an open shower, white worktops and shaker cabinets.
Beach style bathroom in DC Metro with medium wood cabinets, a built-in shower, blue tiles, metro tiles, white walls, a submerged sink, white floors, an open shower, white worktops and shaker cabinets.

Our clients had been in their home since the early 1980’s and decided it was time for some updates. We took on the kitchen, two bathrooms and a powder room.
This petite master bathroom primarily had storage and space planning challenges. Since the wife uses a larger bath down the hall, this bath is primarily the husband’s domain and was designed with his needs in mind. We started out by converting an existing alcove tub to a new shower since the tub was never used. The custom shower base and decorative tile are now visible through the glass shower door and help to visually elongate the small room. A Kohler tailored vanity provides as much storage as possible in a small space, along with a small wall niche and large medicine cabinet to supplement. “Wood” plank tile, specialty wall covering and the darker vanity and glass accents give the room a more masculine feel as was desired. Floor heating and 1 piece ceramic vanity top add a bit of luxury to this updated modern feeling space.
Designed by: Susan Klimala, CKD, CBD
Photography by: Michael Alan Kaskel
For more information on kitchen and bath design ideas go to: www.kitchenstudio-ge.com

Medium sized modern shower room bathroom in Seattle with shaker cabinets, medium wood cabinets, an alcove bath, an alcove shower, a two-piece toilet, white tiles, metro tiles, white walls, porcelain flooring, a submerged sink, engineered stone worktops, black floors, a shower curtain, white worktops, a wall niche, a single sink and a built in vanity unit.

I used a patterned tile on the floor, warm wood on the vanity, and dark molding on the walls to give this small bathroom a ton of character.
Inspiration for a small country shower room bathroom in Boise with shaker cabinets, medium wood cabinets, an alcove bath, an alcove shower, porcelain tiles, white walls, cement flooring, a submerged sink, engineered stone worktops, an open shower, white worktops, a single sink, a freestanding vanity unit and tongue and groove walls.
Inspiration for a small country shower room bathroom in Boise with shaker cabinets, medium wood cabinets, an alcove bath, an alcove shower, porcelain tiles, white walls, cement flooring, a submerged sink, engineered stone worktops, an open shower, white worktops, a single sink, a freestanding vanity unit and tongue and groove walls.

Relocating to Portland, Oregon from California, this young family immediately hired Amy to redesign their newly purchased home to better fit their needs. The project included updating the kitchen, hall bath, and adding an en suite to their master bedroom. Removing a wall between the kitchen and dining allowed for additional counter space and storage along with improved traffic flow and increased natural light to the heart of the home. This galley style kitchen is focused on efficiency and functionality through custom cabinets with a pantry boasting drawer storage topped with quartz slab for durability, pull-out storage accessories throughout, deep drawers, and a quartz topped coffee bar/ buffet facing the dining area. The master bath and hall bath were born out of a single bath and a closet. While modest in size, the bathrooms are filled with functionality and colorful design elements. Durable hex shaped porcelain tiles compliment the blue vanities topped with white quartz countertops. The shower and tub are both tiled in handmade ceramic tiles, bringing much needed texture and movement of light to the space. The hall bath is outfitted with a toe-kick pull-out step for the family’s youngest member!

Navy penny tile is a striking backdrop in this handsome guest bathroom. A mix of wood cabinetry with leather pulls enhances the masculine feel of the room while a smart toilet incorporates modern-day technology into this timeless bathroom.
Inquire About Our Design Services
http://www.tiffanybrooksinteriors.com Inquire about our design services. Spaced designed by Tiffany Brooks
Photo 2019 Scripps Network, LLC.

This is an example of a medium sized traditional ensuite bathroom in Chicago with blue tiles, white floors, shaker cabinets, light wood cabinets, an alcove shower, ceramic tiles, porcelain flooring, a submerged sink, engineered stone worktops, a hinged door, white worktops and double sinks.

Photo of a medium sized classic shower room bathroom in Baltimore with flat-panel cabinets, medium wood cabinets, a built-in bath, a shower/bath combination, a one-piece toilet, white tiles, ceramic tiles, grey walls, ceramic flooring, an integrated sink, solid surface worktops, blue floors, a shower curtain and white worktops.

A clean modern white bathroom located in a Washington, DC condo.
Design ideas for a small modern ensuite bathroom in DC Metro with white cabinets, an alcove shower, a one-piece toilet, white tiles, marble tiles, white walls, marble flooring, a submerged sink, engineered stone worktops, white floors, a hinged door and white worktops.
Design ideas for a small modern ensuite bathroom in DC Metro with white cabinets, an alcove shower, a one-piece toilet, white tiles, marble tiles, white walls, marble flooring, a submerged sink, engineered stone worktops, white floors, a hinged door and white worktops.

This is an example of a contemporary grey and black shower room bathroom in London with flat-panel cabinets, grey cabinets, a built-in shower, grey tiles, grey walls, an integrated sink, grey floors, an open shower and white worktops.

In this bathroom, the client wanted the contrast of the white subway tile and the black hexagon tile. We tiled up the walls and ceiling to create a wet room feeling.

When our client shared their vision for their two-bathroom remodel in Uptown, they expressed a desire for a spa-like experience with a masculine vibe. So we set out to create a space that embodies both relaxation and masculinity.
Allow us to introduce this masculine master bathroom—a stunning fusion of functionality and sophistication. Enter through pocket doors into a walk-in closet, seamlessly connecting to the muscular allure of the bathroom.
The boldness of the design is evident in the choice of Blue Naval cabinets adorned with exquisite Brushed Gold hardware, embodying a luxurious yet robust aesthetic. Highlighting the shower area, the Newbev Triangles Dusk tile graces the walls, imparting modern elegance.
Complementing the ambiance, the Olivia Wall Sconce Vanity Lighting adds refined glamour, casting a warm glow that enhances the space's inviting atmosphere. Every element harmonizes, creating a master bathroom that exudes both strength and sophistication, inviting indulgence and relaxation. Additionally, we discreetly incorporated hidden washer and dryer units for added convenience.
------------
Project designed by Chi Renovation & Design, a renowned renovation firm based in Skokie. We specialize in general contracting, kitchen and bath remodeling, and design & build services. We cater to the entire Chicago area and its surrounding suburbs, with emphasis on the North Side and North Shore regions. You'll find our work from the Loop through Lincoln Park, Skokie, Evanston, Wilmette, and all the way up to Lake Forest.
For more info about Chi Renovation & Design, click here: https://www.chirenovation.com/

Herringbone tile, navy vanity and gorgeous brushed brass finishes make a classic and bold combination.
This is an example of a small contemporary ensuite bathroom in DC Metro with blue cabinets, an alcove shower, multi-coloured tiles, porcelain tiles, an integrated sink, engineered stone worktops, a sliding door, white worktops, a wall niche, a single sink, a freestanding vanity unit and recessed-panel cabinets.
This is an example of a small contemporary ensuite bathroom in DC Metro with blue cabinets, an alcove shower, multi-coloured tiles, porcelain tiles, an integrated sink, engineered stone worktops, a sliding door, white worktops, a wall niche, a single sink, a freestanding vanity unit and recessed-panel cabinets.

Inspiration for a small modern bathroom in Sacramento with flat-panel cabinets, blue cabinets, a corner bath, a corner shower, a two-piece toilet, blue walls, a built-in sink, laminate worktops, a shower curtain, white worktops, double sinks, a built in vanity unit and wallpapered walls.

This is an example of a classic shower room bathroom in Houston with recessed-panel cabinets, grey cabinets, an alcove shower, blue tiles, white walls, a submerged sink, engineered stone worktops, multi-coloured floors, a sliding door, white worktops, a single sink, a built in vanity unit and wood walls.

Our clients decided to take their childhood home down to the studs and rebuild into a contemporary three-story home filled with natural light. We were struck by the architecture of the home and eagerly agreed to provide interior design services for their kitchen, three bathrooms, and general finishes throughout. The home is bright and modern with a very controlled color palette, clean lines, warm wood tones, and variegated tiles.

A Customized Space Saving Bathroom with a Blue and Gold Shaker style Vanity and Finish. Vanity Includes Custom Shelving and Carrara A Quartz with one Under mount sink. For extra storage we included the Over the Toilet Wall Cabinet. The Alcove Shower Stall has White subway Tile with white corner shelves and a Smoky Blue Shower Floor.

Design ideas for a medium sized classic ensuite bathroom in Cleveland with beaded cabinets, a freestanding bath, a corner shower, a two-piece toilet, white tiles, porcelain tiles, blue walls, porcelain flooring, a submerged sink, engineered stone worktops, white floors, a hinged door, white worktops, a wall niche, double sinks, a freestanding vanity unit and wallpapered walls.
Blue Bathroom with White Worktops Ideas and Designs
1

 Shelves and shelving units, like ladder shelves, will give you extra space without taking up too much floor space. Also look for wire, wicker or fabric baskets, large and small, to store items under or next to the sink, or even on the wall.
Shelves and shelving units, like ladder shelves, will give you extra space without taking up too much floor space. Also look for wire, wicker or fabric baskets, large and small, to store items under or next to the sink, or even on the wall.  The sink, the mirror, shower and/or bath are the places where you might want the clearest and strongest light. You can use these if you want it to be bright and clear. Otherwise, you might want to look at some soft, ambient lighting in the form of chandeliers, short pendants or wall lamps. You could use accent lighting around your bath in the form to create a tranquil, spa feel, as well.
The sink, the mirror, shower and/or bath are the places where you might want the clearest and strongest light. You can use these if you want it to be bright and clear. Otherwise, you might want to look at some soft, ambient lighting in the form of chandeliers, short pendants or wall lamps. You could use accent lighting around your bath in the form to create a tranquil, spa feel, as well. 