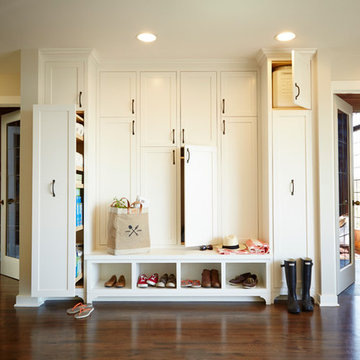Blue Boot Room Ideas and Designs
Refine by:
Budget
Sort by:Popular Today
1 - 20 of 207 photos
Item 1 of 3
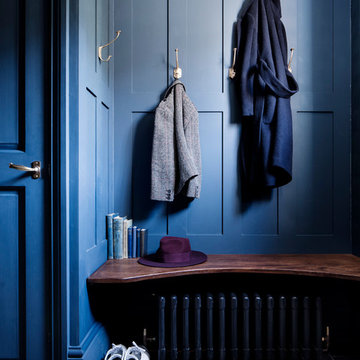
Photography by Rory Gardiner
Medium sized victorian boot room in London with blue walls and black floors.
Medium sized victorian boot room in London with blue walls and black floors.

Photo of a traditional boot room in Atlanta with multi-coloured walls, medium hardwood flooring, a single front door, a glass front door, brown floors and wallpapered walls.
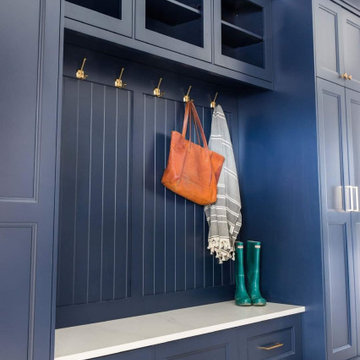
Back hall garage entry Hale navy recessed panel doors with satin brass hardware
Design ideas for a traditional boot room in Kansas City with ceramic flooring and beige floors.
Design ideas for a traditional boot room in Kansas City with ceramic flooring and beige floors.
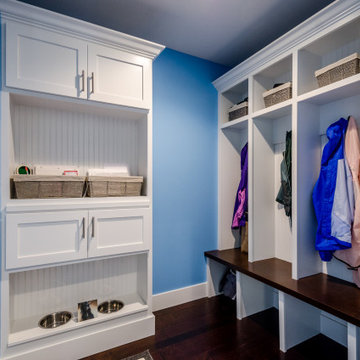
Design ideas for a medium sized classic boot room in Other with blue walls, dark hardwood flooring and brown floors.

Mudroom
Medium sized contemporary boot room in Toronto with slate flooring, black floors, white walls, a single front door and a medium wood front door.
Medium sized contemporary boot room in Toronto with slate flooring, black floors, white walls, a single front door and a medium wood front door.

Snap Chic Photography
Photo of a large rural boot room in Austin with brown walls, brick flooring, a pivot front door, a green front door and brown floors.
Photo of a large rural boot room in Austin with brown walls, brick flooring, a pivot front door, a green front door and brown floors.
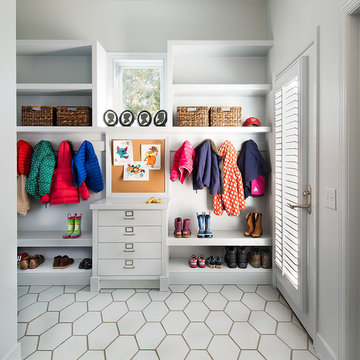
SCW Interiors
Hoachlander Davis Photography
Classic boot room in DC Metro with grey walls, a single front door and a glass front door.
Classic boot room in DC Metro with grey walls, a single front door and a glass front door.

Color and functionality makes this added mudroom special. Photography by Pete Weigley
This is an example of a contemporary boot room in New York with orange walls, a single front door, a white front door, grey floors and a feature wall.
This is an example of a contemporary boot room in New York with orange walls, a single front door, a white front door, grey floors and a feature wall.
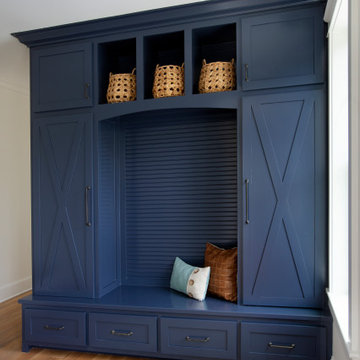
An expertly designed built-in cabinet and bench, in a rich navy blue, greets you from the garage entrance and provides extra storage for all of your towels, flip-flops, sunscreen and other beach needs.
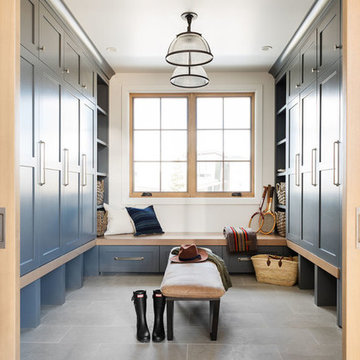
Design ideas for a large traditional boot room in Salt Lake City with white walls and a medium wood front door.
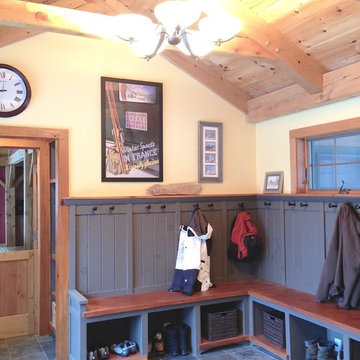
mudroom built-ins with bench and rail road spikes for coat hooks
Design ideas for a medium sized rustic boot room in Burlington with yellow walls, slate flooring, a single front door and a medium wood front door.
Design ideas for a medium sized rustic boot room in Burlington with yellow walls, slate flooring, a single front door and a medium wood front door.
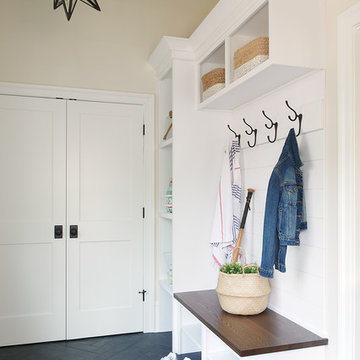
Design ideas for a beach style boot room in Philadelphia with beige walls, black floors and porcelain flooring.
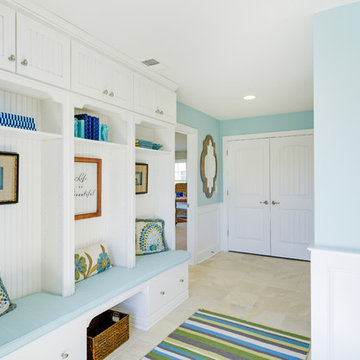
This is an example of a coastal boot room in Other with blue walls, a double front door, a white front door and a dado rail.
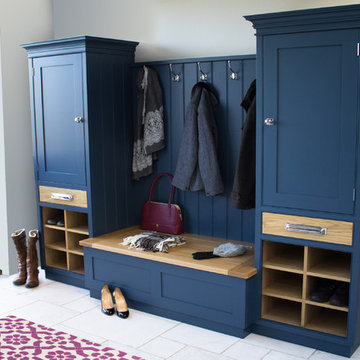
A Culshaw modular Boot Room is the perfect way to organise your outdoor apparel. This elegant and stylish piece would suit a hallway, vestibule or utility room and can be configured to any layout of drawers and cupboards and to your desired sizes. This example uses components: Settle 04, Settle Back, and two Partner Cab SGL 02.
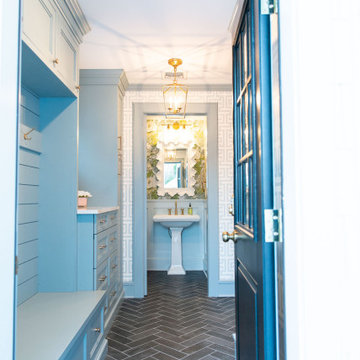
This entryway is all about function, storage, and style. The vibrant cabinet color coupled with the fun wallpaper creates a "wow factor" when friends and family enter the space. The custom built cabinets - from Heard Woodworking - creates ample storage for the entire family throughout the changing seasons.
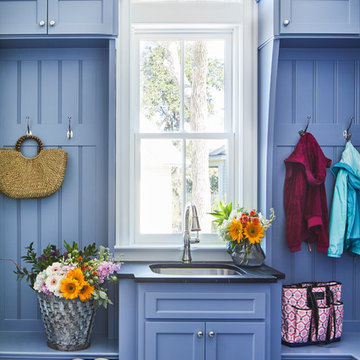
This is an example of a medium sized nautical boot room in Charleston with blue walls, porcelain flooring and multi-coloured floors.
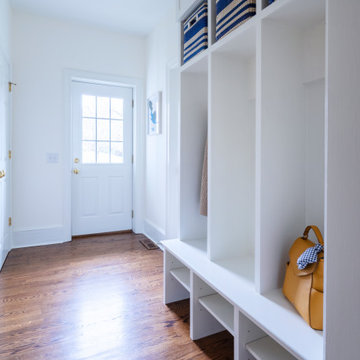
In the mudroom, we custom built multi-tiered cubbies. The various sizes of the openings provide plenty of room for coats, shoes, and more!
Sleek and contemporary, this beautiful home is located in Villanova, PA. Blue, white and gold are the palette of this transitional design. With custom touches and an emphasis on flow and an open floor plan, the renovation included the kitchen, family room, butler’s pantry, mudroom, two powder rooms and floors.
Rudloff Custom Builders has won Best of Houzz for Customer Service in 2014, 2015 2016, 2017 and 2019. We also were voted Best of Design in 2016, 2017, 2018, 2019 which only 2% of professionals receive. Rudloff Custom Builders has been featured on Houzz in their Kitchen of the Week, What to Know About Using Reclaimed Wood in the Kitchen as well as included in their Bathroom WorkBook article. We are a full service, certified remodeling company that covers all of the Philadelphia suburban area. This business, like most others, developed from a friendship of young entrepreneurs who wanted to make a difference in their clients’ lives, one household at a time. This relationship between partners is much more than a friendship. Edward and Stephen Rudloff are brothers who have renovated and built custom homes together paying close attention to detail. They are carpenters by trade and understand concept and execution. Rudloff Custom Builders will provide services for you with the highest level of professionalism, quality, detail, punctuality and craftsmanship, every step of the way along our journey together.
Specializing in residential construction allows us to connect with our clients early in the design phase to ensure that every detail is captured as you imagined. One stop shopping is essentially what you will receive with Rudloff Custom Builders from design of your project to the construction of your dreams, executed by on-site project managers and skilled craftsmen. Our concept: envision our client’s ideas and make them a reality. Our mission: CREATING LIFETIME RELATIONSHIPS BUILT ON TRUST AND INTEGRITY.
Photo Credit: Linda McManus Images
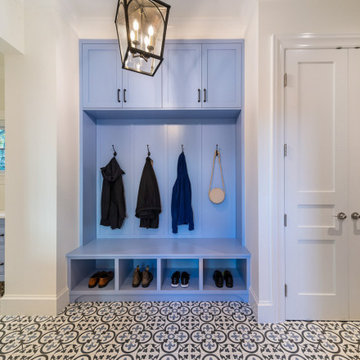
photo: Paul Grdina
Photo of a large traditional boot room in Vancouver with porcelain flooring, a blue front door and multi-coloured floors.
Photo of a large traditional boot room in Vancouver with porcelain flooring, a blue front door and multi-coloured floors.
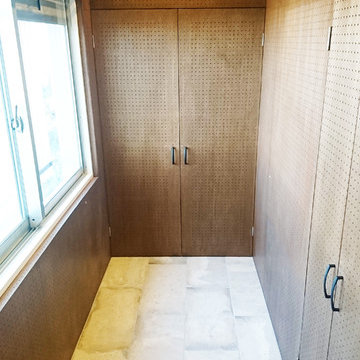
有孔ボード壁によって自分流の収納スペースにできる土間。
シューズクロークと収納棚もあります。
Photo of a bohemian boot room in Tokyo with brown walls.
Photo of a bohemian boot room in Tokyo with brown walls.
Blue Boot Room Ideas and Designs
1
