Blue Cloakroom with a Pedestal Sink Ideas and Designs
Refine by:
Budget
Sort by:Popular Today
1 - 20 of 96 photos
Item 1 of 3
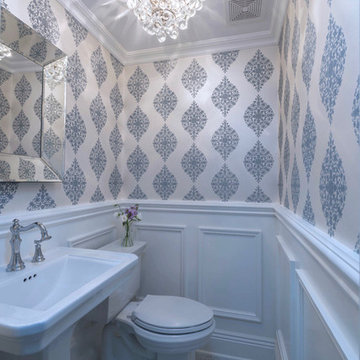
Small classic cloakroom in New York with a one-piece toilet, white walls, marble flooring and a pedestal sink.
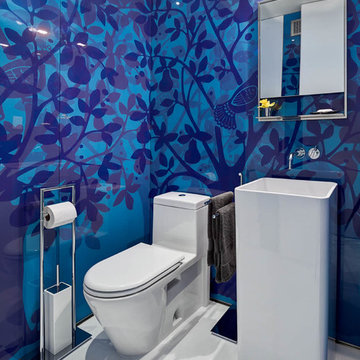
Richard Cadan Photography
Photo of a medium sized contemporary cloakroom in New York with a pedestal sink, a one-piece toilet, blue walls, porcelain flooring and white floors.
Photo of a medium sized contemporary cloakroom in New York with a pedestal sink, a one-piece toilet, blue walls, porcelain flooring and white floors.
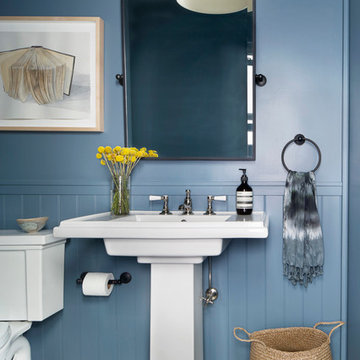
Photo of a small traditional cloakroom in New York with a two-piece toilet, blue walls, a pedestal sink, multi-coloured floors and cement flooring.
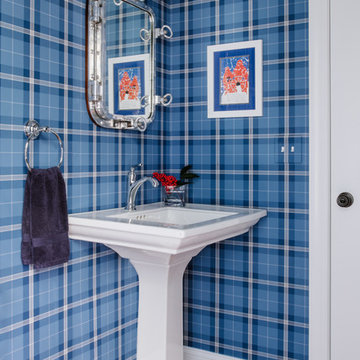
Robert Radifera & Charlotte Safavi
Design ideas for a coastal cloakroom in DC Metro with blue walls, medium hardwood flooring, a pedestal sink and brown floors.
Design ideas for a coastal cloakroom in DC Metro with blue walls, medium hardwood flooring, a pedestal sink and brown floors.
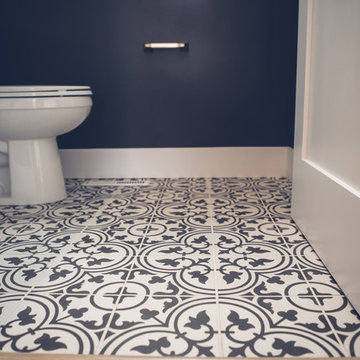
This is an example of a medium sized classic cloakroom in Other with a two-piece toilet, blue walls, cement flooring, a pedestal sink and multi-coloured floors.

The vibrant powder room has floral wallpaper highlighted by crisp white wainscoting. The vanity is a custom-made, furniture grade piece topped with white Carrara marble. Black slate floors complete the room.
What started as an addition project turned into a full house remodel in this Modern Craftsman home in Narberth, PA. The addition included the creation of a sitting room, family room, mudroom and third floor. As we moved to the rest of the home, we designed and built a custom staircase to connect the family room to the existing kitchen. We laid red oak flooring with a mahogany inlay throughout house. Another central feature of this is home is all the built-in storage. We used or created every nook for seating and storage throughout the house, as you can see in the family room, dining area, staircase landing, bedroom and bathrooms. Custom wainscoting and trim are everywhere you look, and gives a clean, polished look to this warm house.
Rudloff Custom Builders has won Best of Houzz for Customer Service in 2014, 2015 2016, 2017 and 2019. We also were voted Best of Design in 2016, 2017, 2018, 2019 which only 2% of professionals receive. Rudloff Custom Builders has been featured on Houzz in their Kitchen of the Week, What to Know About Using Reclaimed Wood in the Kitchen as well as included in their Bathroom WorkBook article. We are a full service, certified remodeling company that covers all of the Philadelphia suburban area. This business, like most others, developed from a friendship of young entrepreneurs who wanted to make a difference in their clients’ lives, one household at a time. This relationship between partners is much more than a friendship. Edward and Stephen Rudloff are brothers who have renovated and built custom homes together paying close attention to detail. They are carpenters by trade and understand concept and execution. Rudloff Custom Builders will provide services for you with the highest level of professionalism, quality, detail, punctuality and craftsmanship, every step of the way along our journey together.
Specializing in residential construction allows us to connect with our clients early in the design phase to ensure that every detail is captured as you imagined. One stop shopping is essentially what you will receive with Rudloff Custom Builders from design of your project to the construction of your dreams, executed by on-site project managers and skilled craftsmen. Our concept: envision our client’s ideas and make them a reality. Our mission: CREATING LIFETIME RELATIONSHIPS BUILT ON TRUST AND INTEGRITY.
Photo Credit: Linda McManus Images
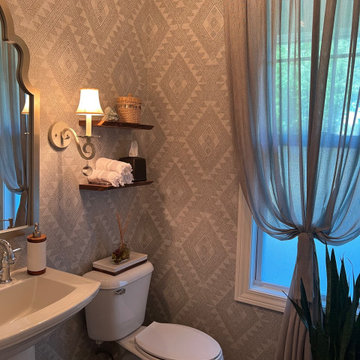
Small traditional cloakroom in Detroit with white cabinets, dark hardwood flooring, a pedestal sink and wallpapered walls.
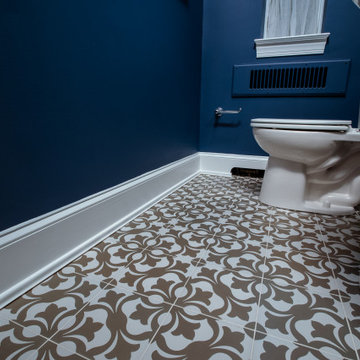
Design ideas for a small classic cloakroom in Baltimore with a two-piece toilet, blue walls, ceramic flooring, a pedestal sink, grey floors and a freestanding vanity unit.
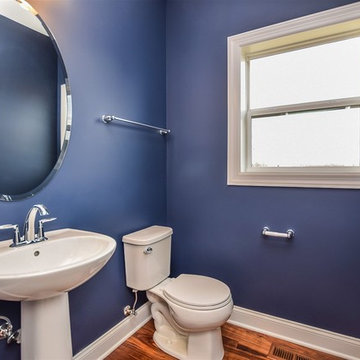
This is an example of a medium sized traditional cloakroom in Chicago with a two-piece toilet, blue walls, medium hardwood flooring, a pedestal sink and brown floors.
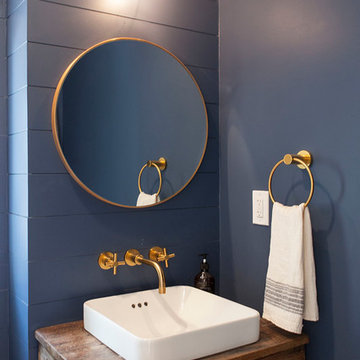
Small country cloakroom in DC Metro with freestanding cabinets, medium wood cabinets, blue walls, a pedestal sink, wooden worktops and brown worktops.
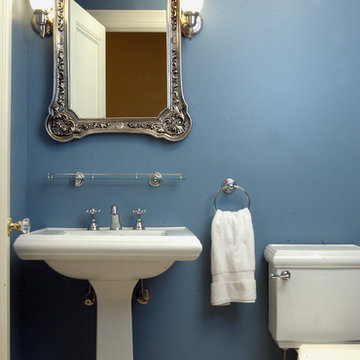
This is an example of a small traditional cloakroom in New York with a two-piece toilet, blue walls, a pedestal sink and beige floors.
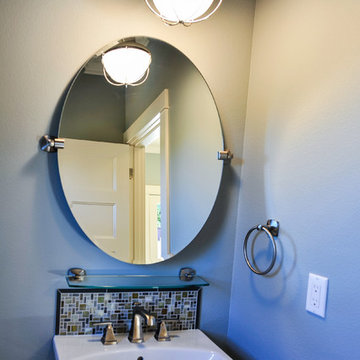
Photographed By: Heidi Von Tagen
This is an example of a medium sized contemporary cloakroom in Portland with a pedestal sink, multi-coloured tiles, glass tiles and grey walls.
This is an example of a medium sized contemporary cloakroom in Portland with a pedestal sink, multi-coloured tiles, glass tiles and grey walls.
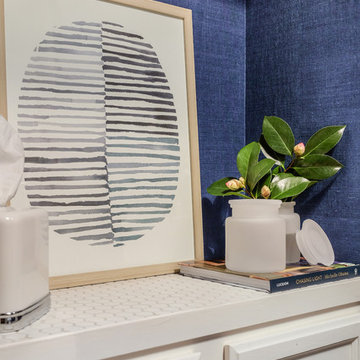
Stan Fadyukhin, Shutter Avenue Photography
This is an example of a small classic cloakroom in San Francisco with recessed-panel cabinets, white cabinets, white tiles, blue walls and a pedestal sink.
This is an example of a small classic cloakroom in San Francisco with recessed-panel cabinets, white cabinets, white tiles, blue walls and a pedestal sink.
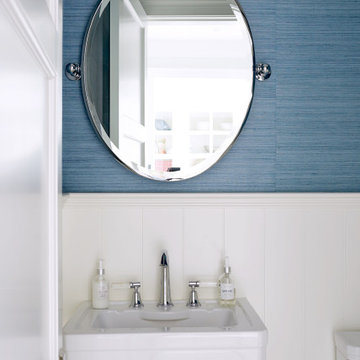
Nautical cloakroom in New York with a two-piece toilet, multi-coloured walls and a pedestal sink.
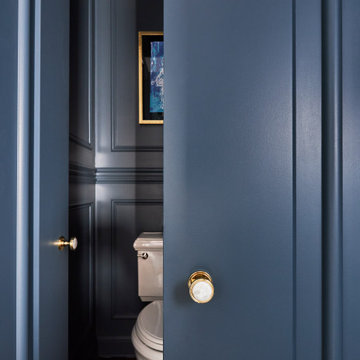
A Parisian inspired water closet awaits guests behind a hidden powder room door from the kitchen. This rich blue powder room with brass hardware and elegant artwork adds drama to a small, yet memorable space.

beach house, coastal decor, coastal home. powder room
Design ideas for a coastal cloakroom in Miami with a one-piece toilet, blue walls, a pedestal sink and a dado rail.
Design ideas for a coastal cloakroom in Miami with a one-piece toilet, blue walls, a pedestal sink and a dado rail.

Renovations made this house bright, open, and modern. In addition to installing white oak flooring, we opened up and brightened the living space by removing a wall between the kitchen and family room and added large windows to the kitchen. In the family room, we custom made the built-ins with a clean design and ample storage. In the family room, we custom-made the built-ins. We also custom made the laundry room cubbies, using shiplap that we painted light blue.
Rudloff Custom Builders has won Best of Houzz for Customer Service in 2014, 2015 2016, 2017 and 2019. We also were voted Best of Design in 2016, 2017, 2018, 2019 which only 2% of professionals receive. Rudloff Custom Builders has been featured on Houzz in their Kitchen of the Week, What to Know About Using Reclaimed Wood in the Kitchen as well as included in their Bathroom WorkBook article. We are a full service, certified remodeling company that covers all of the Philadelphia suburban area. This business, like most others, developed from a friendship of young entrepreneurs who wanted to make a difference in their clients’ lives, one household at a time. This relationship between partners is much more than a friendship. Edward and Stephen Rudloff are brothers who have renovated and built custom homes together paying close attention to detail. They are carpenters by trade and understand concept and execution. Rudloff Custom Builders will provide services for you with the highest level of professionalism, quality, detail, punctuality and craftsmanship, every step of the way along our journey together.
Specializing in residential construction allows us to connect with our clients early in the design phase to ensure that every detail is captured as you imagined. One stop shopping is essentially what you will receive with Rudloff Custom Builders from design of your project to the construction of your dreams, executed by on-site project managers and skilled craftsmen. Our concept: envision our client’s ideas and make them a reality. Our mission: CREATING LIFETIME RELATIONSHIPS BUILT ON TRUST AND INTEGRITY.
Photo Credit: Linda McManus Images
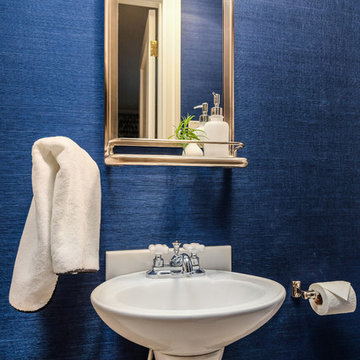
Stan Fadyukhin, Shutter Avenue Photography
Design ideas for a small classic cloakroom in San Francisco with white tiles, blue walls and a pedestal sink.
Design ideas for a small classic cloakroom in San Francisco with white tiles, blue walls and a pedestal sink.
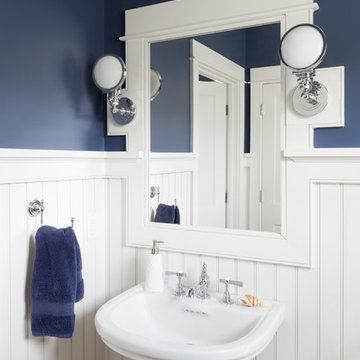
Yorgos Efthymiadis
Beach style cloakroom in Boston with a pedestal sink and blue walls.
Beach style cloakroom in Boston with a pedestal sink and blue walls.
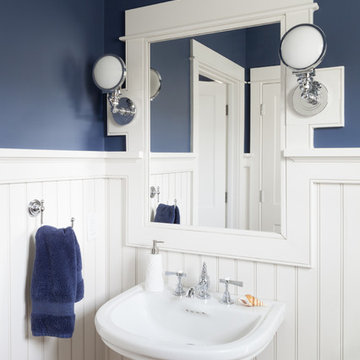
Photo by Yorgos Efthymiadis Photography
This is an example of a small beach style cloakroom in Boston with blue walls, medium hardwood flooring, a pedestal sink and brown floors.
This is an example of a small beach style cloakroom in Boston with blue walls, medium hardwood flooring, a pedestal sink and brown floors.
Blue Cloakroom with a Pedestal Sink Ideas and Designs
1