Blue Cloakroom with a Vessel Sink Ideas and Designs
Refine by:
Budget
Sort by:Popular Today
161 - 174 of 174 photos
Item 1 of 3
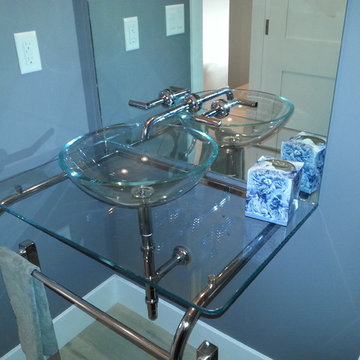
Inspiration for a small classic cloakroom in Calgary with a two-piece toilet, grey walls, porcelain flooring, a vessel sink and glass worktops.
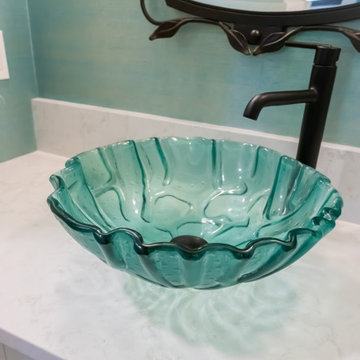
Incorporating bold colors and patterns, this project beautifully reflects our clients' dynamic personalities. Clean lines, modern elements, and abundant natural light enhance the home, resulting in a harmonious fusion of design and personality.
In the compact powder room, we added a stunning glass wash basin, complemented by a sleek mirror and captivating artwork, making it a space where elegance meets functionality.
---
Project by Wiles Design Group. Their Cedar Rapids-based design studio serves the entire Midwest, including Iowa City, Dubuque, Davenport, and Waterloo, as well as North Missouri and St. Louis.
For more about Wiles Design Group, see here: https://wilesdesigngroup.com/
To learn more about this project, see here: https://wilesdesigngroup.com/cedar-rapids-modern-home-renovation
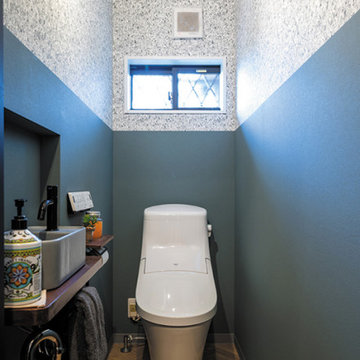
目線の高さで見える色が変わる、2トーンのトイレ空間。
上部の壁紙をよく見ると、賑やかなイラストが描かれており、人の目を楽しませます。
トイレはLIXILのアメージュZA。
強力な洗浄力はそのまま、超節水の仕様です。
汚れが落ちやすく、掃除しやすいアクアセラミック製で、便器の隙間も拭き取れます。
Small urban cloakroom in Other with dark wood cabinets, a one-piece toilet, multi-coloured walls, vinyl flooring, a vessel sink, wooden worktops, brown floors, a feature wall, a built in vanity unit, a wallpapered ceiling and wallpapered walls.
Small urban cloakroom in Other with dark wood cabinets, a one-piece toilet, multi-coloured walls, vinyl flooring, a vessel sink, wooden worktops, brown floors, a feature wall, a built in vanity unit, a wallpapered ceiling and wallpapered walls.
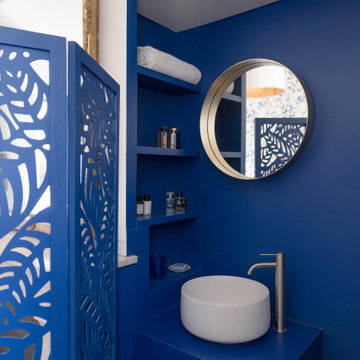
La chambre bénéficie d'un petit espace de toilette avec plan sur mesure de teinte bleu klein surmonté d'une vasque posée "cielo" avec robinetterie Gessi.
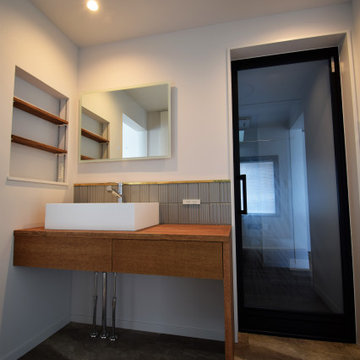
Modern cloakroom in Other with open cabinets, dark wood cabinets, white walls and a vessel sink.
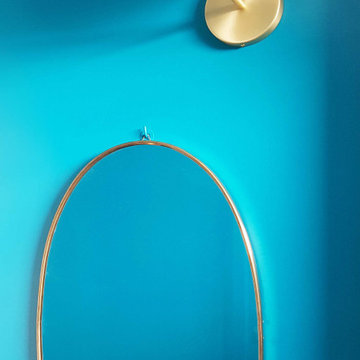
particolare specchio e lampada
This is an example of a small modern cloakroom in Milan with open cabinets, a wall mounted toilet, a vessel sink, solid surface worktops, brown worktops, a floating vanity unit, multi-coloured tiles, porcelain tiles, blue walls and marble flooring.
This is an example of a small modern cloakroom in Milan with open cabinets, a wall mounted toilet, a vessel sink, solid surface worktops, brown worktops, a floating vanity unit, multi-coloured tiles, porcelain tiles, blue walls and marble flooring.

Thoughtful details make this small powder room renovation uniquely beautiful. Due to its location partially under a stairway it has several unusual angles. We used those angles to have a vanity custom built to fit. The new vanity allows room for a beautiful textured sink with widespread faucet, space for items on top, plus closed and open storage below the brown, gold and off-white quartz countertop. Unique molding and a burled maple effect finish this custom piece.
Classic toile (a printed design depicting a scene) was inspiration for the large print blue floral wallpaper that is thoughtfully placed for impact when the door is open. Smokey mercury glass inspired the romantic overhead light fixture and hardware style. The room is topped off by the original crown molding, plus trim that we added directly onto the ceiling, with wallpaper inside that creates an inset look.
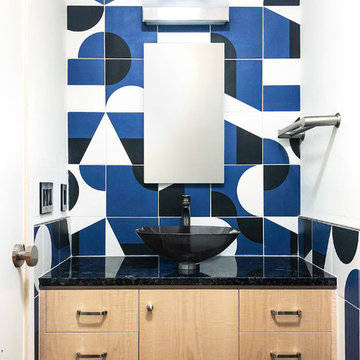
Mutina puzzle tiles in cerulean are the centerpiece of this powder room off of the kitchen. Custom cabinetry in maple and satin nickel complete the room.
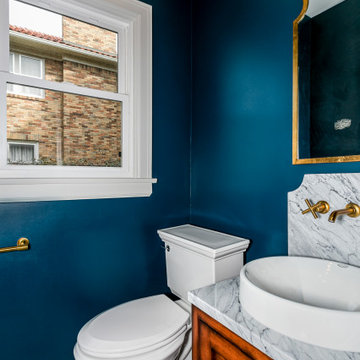
Photo of a medium sized traditional cloakroom in Wichita with raised-panel cabinets, dark wood cabinets, a two-piece toilet, blue walls, marble flooring, a vessel sink, marble worktops, grey floors and grey worktops.
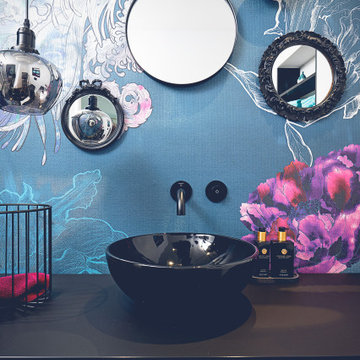
Die Kostümbildnerin Edith Head wurde 35 mal zu ihren Lebzeiten für den Oscar „Best Costume Design“ nominiert, den sie auch acht mal gewinnen konnte. Mit ihrer Erfahrung in der Verwendung von Farben und deren Wirkung stand sie besonders der Farbe Blau kritisch gegenüber und verwies darauf, dass es bei dieser Farbe besonders auf die Nuance ankommt, da unterschiedliche Blautöne sich schnell untereinander beißen können. So forderte besonders dieses Farbkonzept größte Genauigkeit und Mut in der Umsetzung.
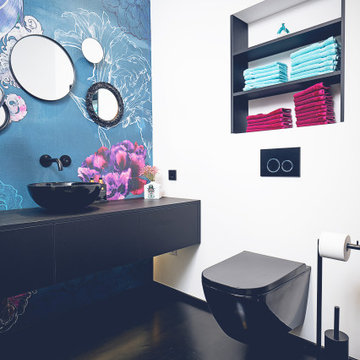
Die Kostümbildnerin Edith Head wurde 35 mal zu ihren Lebzeiten für den Oscar „Best Costume Design“ nominiert, den sie auch acht mal gewinnen konnte. Mit ihrer Erfahrung in der Verwendung von Farben und deren Wirkung stand sie besonders der Farbe Blau kritisch gegenüber und verwies darauf, dass es bei dieser Farbe besonders auf die Nuance ankommt, da unterschiedliche Blautöne sich schnell untereinander beißen können. So forderte besonders dieses Farbkonzept größte Genauigkeit und Mut in der Umsetzung.
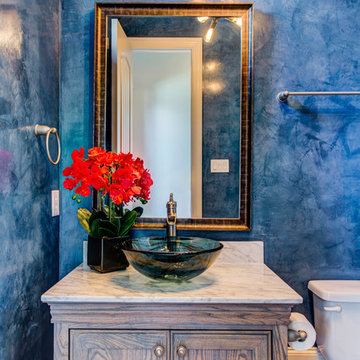
This powder room, which also functions as the pool bathroom, really wows with a blue Venetian plaster.
Design: Wesley-Wayne Interiors
Photo: Lance Selgo
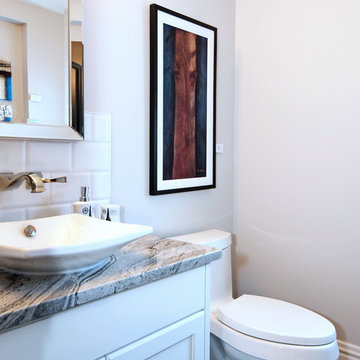
The main floor powder room features a Kohler Escale vessel sink paired with a Virage wall mounted faucet in Polished Nickel. What a beautiful combination!!
Builder: Stonebuilt Homes
Photo Credit: Robyn Salyers
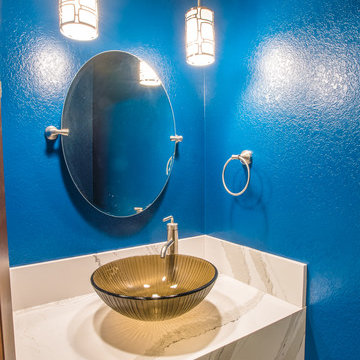
This home located in Everett Washington, received a major renovation to the large kitchen/dining area and to the adjacent laundry room and powder room. Cambria Quartz Countertops were choosen in the Brittanica Style with a Volcanic Edge for countertop surfaces and window seals. The customer wanted a more open look so they chose open shelves for the top and Schrock Shaker cabinets with a Havana finish. A custom barn door was added to separate the laundry room from the kitchen and additional lighting was added to brighten the area. The customer chose the blue color. They really like blue and it seemed to contrast well with the white countertops.
Kitchen Design by Cutting Edge Kitchen and Bath.
Photography by Shane Michaels
Blue Cloakroom with a Vessel Sink Ideas and Designs
9