Blue Cloakroom with All Types of Cabinet Finish Ideas and Designs
Refine by:
Budget
Sort by:Popular Today
61 - 80 of 533 photos
Item 1 of 3
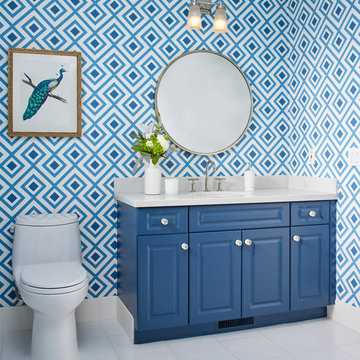
Malcolm Frearon
Design ideas for a classic cloakroom in San Francisco with raised-panel cabinets, blue cabinets, a one-piece toilet, blue walls, a submerged sink and white floors.
Design ideas for a classic cloakroom in San Francisco with raised-panel cabinets, blue cabinets, a one-piece toilet, blue walls, a submerged sink and white floors.
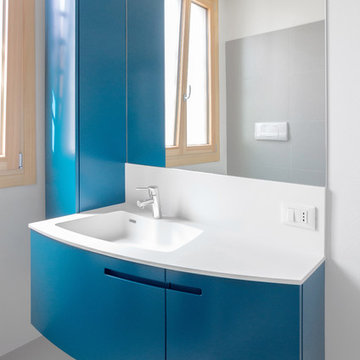
Andrea Agostini
Photo of a contemporary cloakroom in Venice with flat-panel cabinets, blue cabinets and an integrated sink.
Photo of a contemporary cloakroom in Venice with flat-panel cabinets, blue cabinets and an integrated sink.
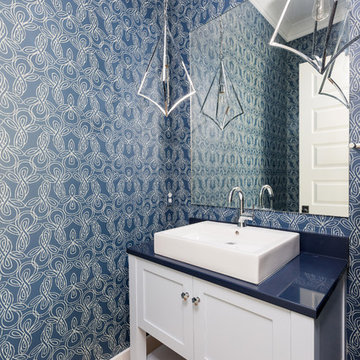
Design ideas for a small beach style cloakroom in Charleston with freestanding cabinets, blue cabinets, a two-piece toilet, blue tiles, blue walls, medium hardwood flooring, a vessel sink, engineered stone worktops, brown floors and blue worktops.
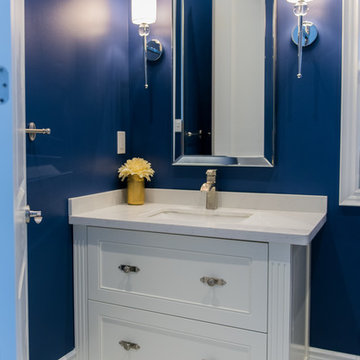
Navy walls create a perfect backdrop to white vanity and marble floors. Custom roman shade add the pattern and texture to balance this small space.
Interior Design by Aman Than Interiors
Photography by Six Studio

We wanted to make a statement in the small powder bathroom with the color blue! Hand-painted wood tiles are on the accent wall behind the mirror, toilet, and sink, creating the perfect pop of design. Brass hardware and plumbing is used on the freestanding sink to give contrast to the blue and green color scheme. An elegant mirror stands tall in order to make the space feel larger. Light green penny floor tile is put in to also make the space feel larger than it is. We decided to add a pop of a complimentary color with a large artwork that has the color orange. This allows the space to take a break from the blue and green color scheme. This powder bathroom is small but mighty.
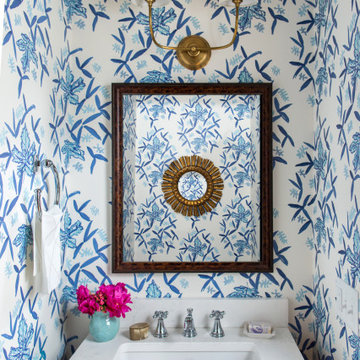
Powder room remodel with blue and white wallpaper, navy and brass cabinets in Chapel Hill.
Photo of a small traditional cloakroom in Raleigh with flat-panel cabinets, blue cabinets, multi-coloured walls, a submerged sink and white worktops.
Photo of a small traditional cloakroom in Raleigh with flat-panel cabinets, blue cabinets, multi-coloured walls, a submerged sink and white worktops.
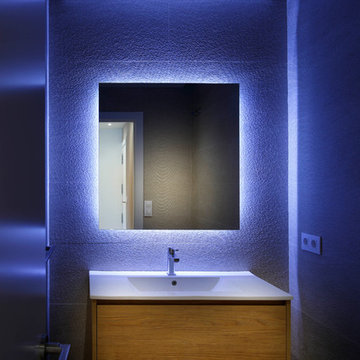
Photo of a small contemporary cloakroom in Bilbao with freestanding cabinets, light wood cabinets, a wall mounted toilet, beige tiles, porcelain tiles, beige walls, laminate floors, a built-in sink, engineered stone worktops and white worktops.
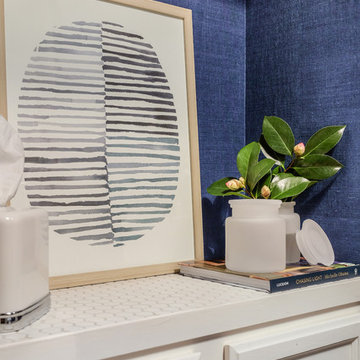
Stan Fadyukhin, Shutter Avenue Photography
This is an example of a small classic cloakroom in San Francisco with recessed-panel cabinets, white cabinets, white tiles, blue walls and a pedestal sink.
This is an example of a small classic cloakroom in San Francisco with recessed-panel cabinets, white cabinets, white tiles, blue walls and a pedestal sink.
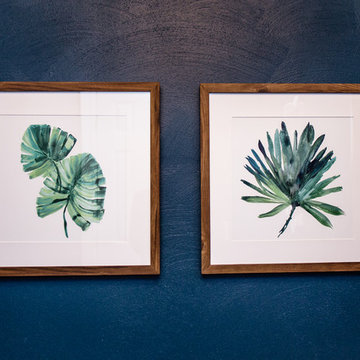
Photo of a small modern cloakroom in Other with freestanding cabinets, white cabinets, a one-piece toilet, blue walls, ceramic flooring, a submerged sink, quartz worktops and multi-coloured floors.

This 1910 West Highlands home was so compartmentalized that you couldn't help to notice you were constantly entering a new room every 8-10 feet. There was also a 500 SF addition put on the back of the home to accommodate a living room, 3/4 bath, laundry room and back foyer - 350 SF of that was for the living room. Needless to say, the house needed to be gutted and replanned.
Kitchen+Dining+Laundry-Like most of these early 1900's homes, the kitchen was not the heartbeat of the home like they are today. This kitchen was tucked away in the back and smaller than any other social rooms in the house. We knocked out the walls of the dining room to expand and created an open floor plan suitable for any type of gathering. As a nod to the history of the home, we used butcherblock for all the countertops and shelving which was accented by tones of brass, dusty blues and light-warm greys. This room had no storage before so creating ample storage and a variety of storage types was a critical ask for the client. One of my favorite details is the blue crown that draws from one end of the space to the other, accenting a ceiling that was otherwise forgotten.
Primary Bath-This did not exist prior to the remodel and the client wanted a more neutral space with strong visual details. We split the walls in half with a datum line that transitions from penny gap molding to the tile in the shower. To provide some more visual drama, we did a chevron tile arrangement on the floor, gridded the shower enclosure for some deep contrast an array of brass and quartz to elevate the finishes.
Powder Bath-This is always a fun place to let your vision get out of the box a bit. All the elements were familiar to the space but modernized and more playful. The floor has a wood look tile in a herringbone arrangement, a navy vanity, gold fixtures that are all servants to the star of the room - the blue and white deco wall tile behind the vanity.
Full Bath-This was a quirky little bathroom that you'd always keep the door closed when guests are over. Now we have brought the blue tones into the space and accented it with bronze fixtures and a playful southwestern floor tile.
Living Room & Office-This room was too big for its own good and now serves multiple purposes. We condensed the space to provide a living area for the whole family plus other guests and left enough room to explain the space with floor cushions. The office was a bonus to the project as it provided privacy to a room that otherwise had none before.
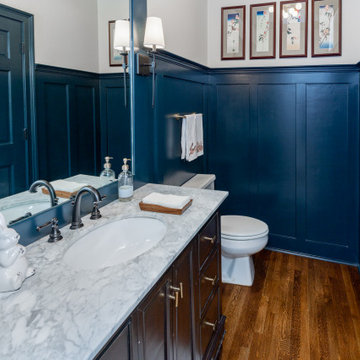
Paneled Walls Chair Rail Height with Large Expanisive Gramed Mirror Flanked by Sconces. Navy Blue Paneling & Ceilng with Marble Vanity Top & Black Cabinetry
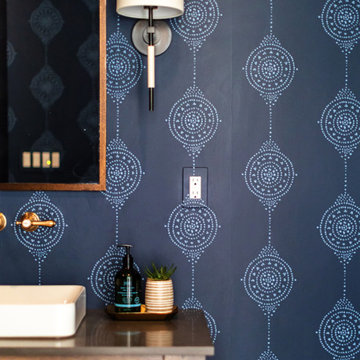
This Altadena home is the perfect example of modern farmhouse flair. The powder room flaunts an elegant mirror over a strapping vanity; the butcher block in the kitchen lends warmth and texture; the living room is replete with stunning details like the candle style chandelier, the plaid area rug, and the coral accents; and the master bathroom’s floor is a gorgeous floor tile.
Project designed by Courtney Thomas Design in La Cañada. Serving Pasadena, Glendale, Monrovia, San Marino, Sierra Madre, South Pasadena, and Altadena.
For more about Courtney Thomas Design, click here: https://www.courtneythomasdesign.com/
To learn more about this project, click here:
https://www.courtneythomasdesign.com/portfolio/new-construction-altadena-rustic-modern/
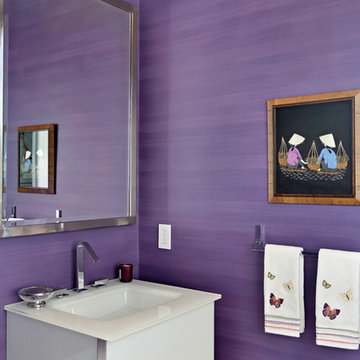
Purple wallpapered bathroom with hanging wall-mount sink. Designed by Vita Design Group.
Inspiration for a small contemporary cloakroom in Other with purple walls, flat-panel cabinets, white cabinets, an integrated sink and glass worktops.
Inspiration for a small contemporary cloakroom in Other with purple walls, flat-panel cabinets, white cabinets, an integrated sink and glass worktops.
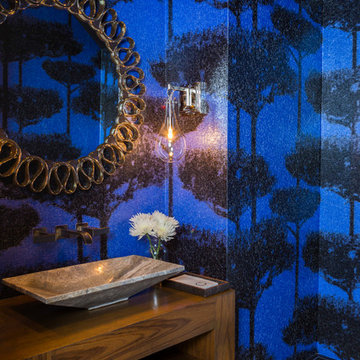
Photos by Julie Soefer
This is an example of a contemporary cloakroom in Houston with freestanding cabinets, medium wood cabinets, multi-coloured walls, porcelain flooring, a vessel sink, wooden worktops and brown worktops.
This is an example of a contemporary cloakroom in Houston with freestanding cabinets, medium wood cabinets, multi-coloured walls, porcelain flooring, a vessel sink, wooden worktops and brown worktops.
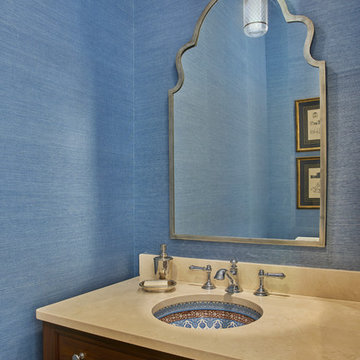
Mike Schwartz
Design ideas for a mediterranean cloakroom in Chicago with recessed-panel cabinets, blue walls, a submerged sink and dark wood cabinets.
Design ideas for a mediterranean cloakroom in Chicago with recessed-panel cabinets, blue walls, a submerged sink and dark wood cabinets.
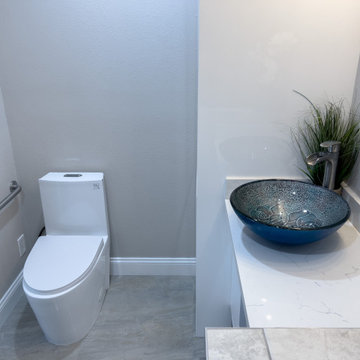
Modern bathroom addition in an in-law suite extension in Morgan Hill Ca. Features sleek modern acrylic cabinetry with mirror finish stainless pulls, vessel sink, waterfall faucet, large floor tile with blue tile accents, and mobility bar.
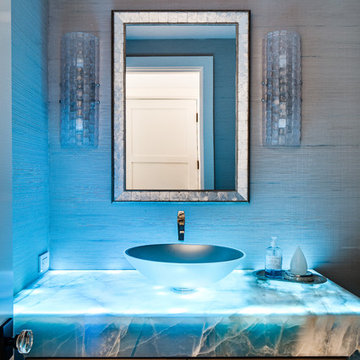
Medium sized contemporary cloakroom in Los Angeles with shaker cabinets, medium wood cabinets, a two-piece toilet, grey walls and a vessel sink.
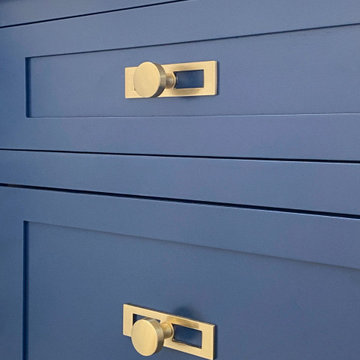
Powder Room remodel in Melrose, MA. Navy blue three-drawer vanity accented with a champagne bronze faucet and hardware, oversized mirror and flanking sconces centered on the main wall above the vanity and toilet, marble mosaic floor tile, and fresh & fun medallion wallpaper from Serena & Lily.
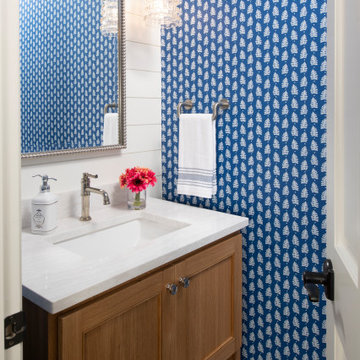
Design ideas for a small traditional cloakroom in Minneapolis with beaded cabinets, light wood cabinets, medium hardwood flooring, a submerged sink, engineered stone worktops, white worktops, a built in vanity unit and wallpapered walls.
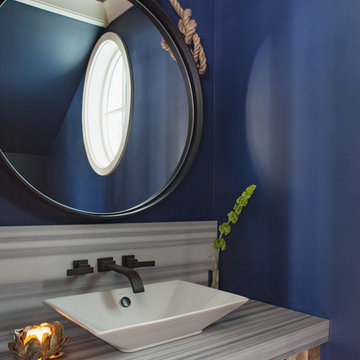
Wayne Windham, Architect; Richard Best, Builder; K Fowler Designs, Interiors; Photos by Richard Johnson
This is an example of a beach style cloakroom in Other with open cabinets, medium wood cabinets, blue walls, dark hardwood flooring, a vessel sink, marble worktops, brown floors and grey worktops.
This is an example of a beach style cloakroom in Other with open cabinets, medium wood cabinets, blue walls, dark hardwood flooring, a vessel sink, marble worktops, brown floors and grey worktops.
Blue Cloakroom with All Types of Cabinet Finish Ideas and Designs
4