Blue Cloakroom with an Integrated Sink Ideas and Designs
Refine by:
Budget
Sort by:Popular Today
1 - 20 of 70 photos
Item 1 of 3
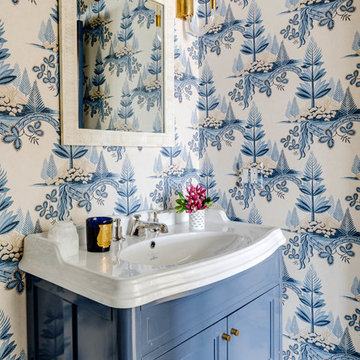
Greg Premru
This is an example of a nautical cloakroom in Providence with freestanding cabinets, blue cabinets, multi-coloured walls, an integrated sink, multi-coloured floors and white worktops.
This is an example of a nautical cloakroom in Providence with freestanding cabinets, blue cabinets, multi-coloured walls, an integrated sink, multi-coloured floors and white worktops.

Inspiration for a beach style cloakroom in Baltimore with shaker cabinets, blue cabinets, blue walls, an integrated sink, white worktops, a built in vanity unit and wallpapered walls.
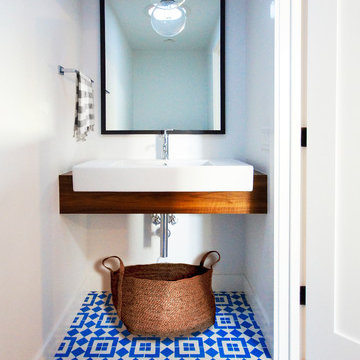
Photo of a small contemporary cloakroom in Austin with white walls, an integrated sink, open cabinets, medium wood cabinets, ceramic flooring, wooden worktops, multi-coloured floors and brown worktops.
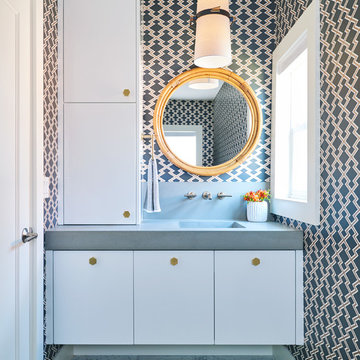
Shawn O'Connor Photography
Inspiration for a contemporary cloakroom in Denver with flat-panel cabinets, white cabinets, multi-coloured walls, an integrated sink, grey floors and grey worktops.
Inspiration for a contemporary cloakroom in Denver with flat-panel cabinets, white cabinets, multi-coloured walls, an integrated sink, grey floors and grey worktops.
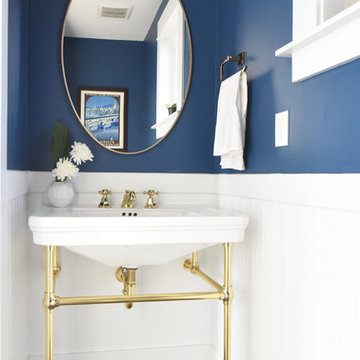
Medium sized classic cloakroom in Other with a one-piece toilet, blue walls, an integrated sink, grey floors and porcelain flooring.
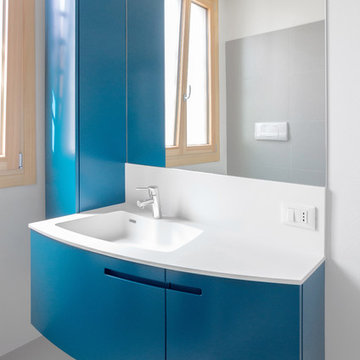
Andrea Agostini
Photo of a contemporary cloakroom in Venice with flat-panel cabinets, blue cabinets and an integrated sink.
Photo of a contemporary cloakroom in Venice with flat-panel cabinets, blue cabinets and an integrated sink.
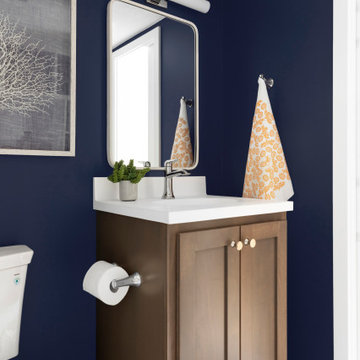
Inspiration for a small coastal cloakroom in Minneapolis with shaker cabinets, medium wood cabinets, a two-piece toilet, blue tiles, ceramic tiles, blue walls, porcelain flooring, an integrated sink, solid surface worktops, blue floors, white worktops and a freestanding vanity unit.
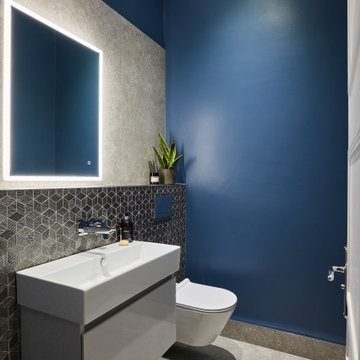
Design ideas for a small contemporary cloakroom in London with white cabinets, a wall mounted toilet, blue walls, an integrated sink and a floating vanity unit.

This 1910 West Highlands home was so compartmentalized that you couldn't help to notice you were constantly entering a new room every 8-10 feet. There was also a 500 SF addition put on the back of the home to accommodate a living room, 3/4 bath, laundry room and back foyer - 350 SF of that was for the living room. Needless to say, the house needed to be gutted and replanned.
Kitchen+Dining+Laundry-Like most of these early 1900's homes, the kitchen was not the heartbeat of the home like they are today. This kitchen was tucked away in the back and smaller than any other social rooms in the house. We knocked out the walls of the dining room to expand and created an open floor plan suitable for any type of gathering. As a nod to the history of the home, we used butcherblock for all the countertops and shelving which was accented by tones of brass, dusty blues and light-warm greys. This room had no storage before so creating ample storage and a variety of storage types was a critical ask for the client. One of my favorite details is the blue crown that draws from one end of the space to the other, accenting a ceiling that was otherwise forgotten.
Primary Bath-This did not exist prior to the remodel and the client wanted a more neutral space with strong visual details. We split the walls in half with a datum line that transitions from penny gap molding to the tile in the shower. To provide some more visual drama, we did a chevron tile arrangement on the floor, gridded the shower enclosure for some deep contrast an array of brass and quartz to elevate the finishes.
Powder Bath-This is always a fun place to let your vision get out of the box a bit. All the elements were familiar to the space but modernized and more playful. The floor has a wood look tile in a herringbone arrangement, a navy vanity, gold fixtures that are all servants to the star of the room - the blue and white deco wall tile behind the vanity.
Full Bath-This was a quirky little bathroom that you'd always keep the door closed when guests are over. Now we have brought the blue tones into the space and accented it with bronze fixtures and a playful southwestern floor tile.
Living Room & Office-This room was too big for its own good and now serves multiple purposes. We condensed the space to provide a living area for the whole family plus other guests and left enough room to explain the space with floor cushions. The office was a bonus to the project as it provided privacy to a room that otherwise had none before.
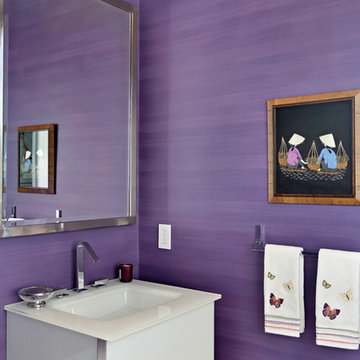
Purple wallpapered bathroom with hanging wall-mount sink. Designed by Vita Design Group.
Inspiration for a small contemporary cloakroom in Other with purple walls, flat-panel cabinets, white cabinets, an integrated sink and glass worktops.
Inspiration for a small contemporary cloakroom in Other with purple walls, flat-panel cabinets, white cabinets, an integrated sink and glass worktops.

The original footprint of this powder room was a tight fit- so we utilized space saving techniques like a wall mounted toilet, an 18" deep vanity and a new pocket door. Blue dot "Dumbo" wallpaper, weathered looking oak vanity and a wall mounted polished chrome faucet brighten this space and will make you want to linger for a bit.
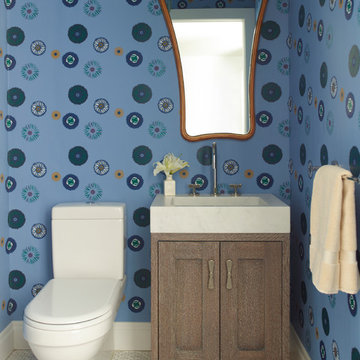
Photo: Eric Piasecki/OTTO. Stylist: Emily Rickard
Photo of a classic cloakroom in New York with shaker cabinets, medium wood cabinets, multi-coloured walls and an integrated sink.
Photo of a classic cloakroom in New York with shaker cabinets, medium wood cabinets, multi-coloured walls and an integrated sink.

This is an example of a classic cloakroom in Denver with freestanding cabinets, dark wood cabinets, white tiles, metro tiles, multi-coloured walls, dark hardwood flooring, an integrated sink, brown floors, white worktops and a dado rail.

Advisement + Design - Construction advisement, custom millwork & custom furniture design, interior design & art curation by Chango & Co.
Medium sized traditional cloakroom in New York with flat-panel cabinets, light wood cabinets, a one-piece toilet, blue walls, light hardwood flooring, an integrated sink, marble worktops, brown floors, white worktops, a built in vanity unit and a dado rail.
Medium sized traditional cloakroom in New York with flat-panel cabinets, light wood cabinets, a one-piece toilet, blue walls, light hardwood flooring, an integrated sink, marble worktops, brown floors, white worktops, a built in vanity unit and a dado rail.
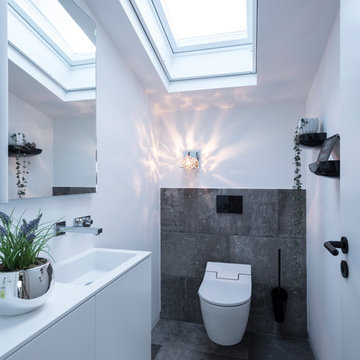
Fotos: Martin Kreuzer
Bildrechte: designfunktion Nürnberg
Small contemporary cloakroom in Nuremberg with flat-panel cabinets, white cabinets, a two-piece toilet, black tiles, white walls, an integrated sink, black floors and white worktops.
Small contemporary cloakroom in Nuremberg with flat-panel cabinets, white cabinets, a two-piece toilet, black tiles, white walls, an integrated sink, black floors and white worktops.
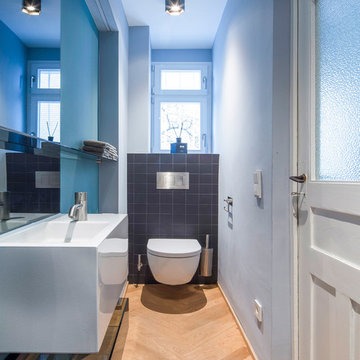
Medium sized contemporary cloakroom in Stuttgart with a wall mounted toilet, grey tiles, ceramic tiles, blue walls, an integrated sink, light hardwood flooring and brown floors.
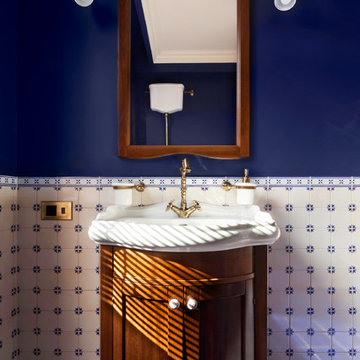
Traditional cloakroom in Other with freestanding cabinets, dark wood cabinets, blue tiles, blue walls and an integrated sink.
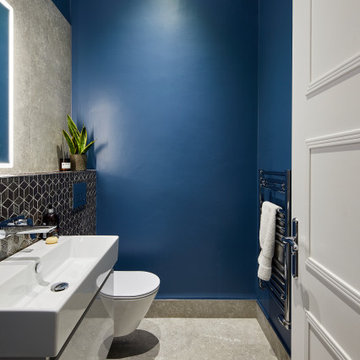
Inspiration for a small contemporary cloakroom in London with white cabinets, a wall mounted toilet, blue walls, an integrated sink and a floating vanity unit.
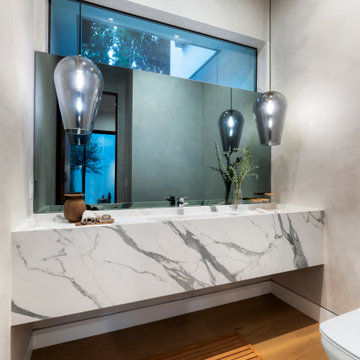
Inspiration for a medium sized contemporary cloakroom in Los Angeles with white walls, marble worktops, beige floors, light hardwood flooring, an integrated sink, a one-piece toilet, multi-coloured worktops and a built in vanity unit.
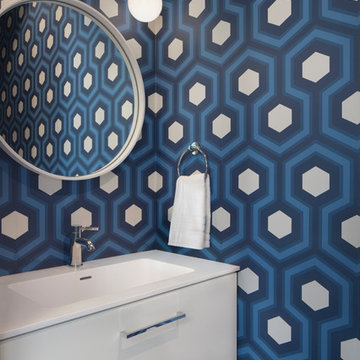
Powder Room
Architect : John Lum Architecture
Photography : Paul Dyer
Inspiration for a small contemporary cloakroom in San Francisco with flat-panel cabinets, white cabinets, an integrated sink, solid surface worktops and white worktops.
Inspiration for a small contemporary cloakroom in San Francisco with flat-panel cabinets, white cabinets, an integrated sink, solid surface worktops and white worktops.
Blue Cloakroom with an Integrated Sink Ideas and Designs
1