Blue Cloakroom with Brown Worktops Ideas and Designs
Refine by:
Budget
Sort by:Popular Today
1 - 20 of 43 photos
Item 1 of 3
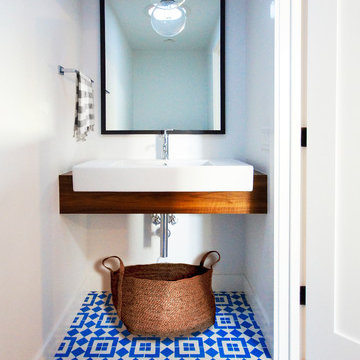
Photo of a small contemporary cloakroom in Austin with white walls, an integrated sink, open cabinets, medium wood cabinets, ceramic flooring, wooden worktops, multi-coloured floors and brown worktops.
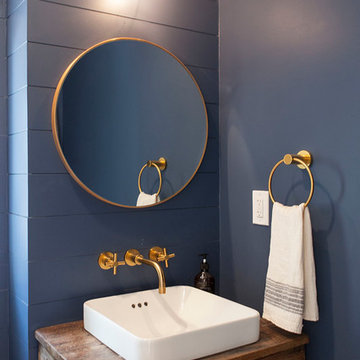
Small country cloakroom in DC Metro with freestanding cabinets, medium wood cabinets, blue walls, a pedestal sink, wooden worktops and brown worktops.
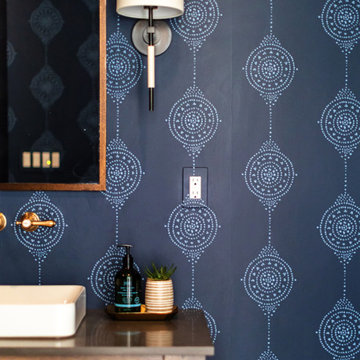
This Altadena home is the perfect example of modern farmhouse flair. The powder room flaunts an elegant mirror over a strapping vanity; the butcher block in the kitchen lends warmth and texture; the living room is replete with stunning details like the candle style chandelier, the plaid area rug, and the coral accents; and the master bathroom’s floor is a gorgeous floor tile.
Project designed by Courtney Thomas Design in La Cañada. Serving Pasadena, Glendale, Monrovia, San Marino, Sierra Madre, South Pasadena, and Altadena.
For more about Courtney Thomas Design, click here: https://www.courtneythomasdesign.com/
To learn more about this project, click here:
https://www.courtneythomasdesign.com/portfolio/new-construction-altadena-rustic-modern/
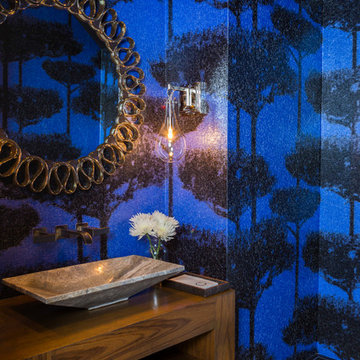
Photos by Julie Soefer
This is an example of a contemporary cloakroom in Houston with freestanding cabinets, medium wood cabinets, multi-coloured walls, porcelain flooring, a vessel sink, wooden worktops and brown worktops.
This is an example of a contemporary cloakroom in Houston with freestanding cabinets, medium wood cabinets, multi-coloured walls, porcelain flooring, a vessel sink, wooden worktops and brown worktops.
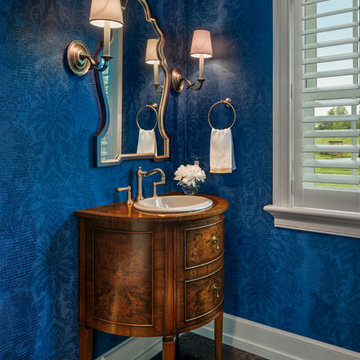
Photo: Tom Crane Photography
This is an example of a traditional cloakroom in Philadelphia with freestanding cabinets, dark wood cabinets, blue walls, dark hardwood flooring, a built-in sink, wooden worktops, brown floors and brown worktops.
This is an example of a traditional cloakroom in Philadelphia with freestanding cabinets, dark wood cabinets, blue walls, dark hardwood flooring, a built-in sink, wooden worktops, brown floors and brown worktops.

Our carpenters labored every detail from chainsaws to the finest of chisels and brad nails to achieve this eclectic industrial design. This project was not about just putting two things together, it was about coming up with the best solutions to accomplish the overall vision. A true meeting of the minds was required around every turn to achieve "rough" in its most luxurious state.
Featuring: Floating vanity, rough cut wood top, beautiful accent mirror and Porcelanosa wood grain tile as flooring and backsplashes.
PhotographerLink
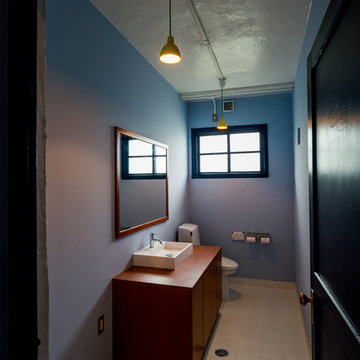
沖縄にある60年代のアメリカ人向け住宅をリフォーム
ブルーを基調にした空間をシンプルにまとめて見ました。
This is an example of a midcentury cloakroom in Other with flat-panel cabinets, medium wood cabinets, a one-piece toilet, a vessel sink, wooden worktops, beige floors, blue walls, brown worktops, porcelain flooring and a built in vanity unit.
This is an example of a midcentury cloakroom in Other with flat-panel cabinets, medium wood cabinets, a one-piece toilet, a vessel sink, wooden worktops, beige floors, blue walls, brown worktops, porcelain flooring and a built in vanity unit.
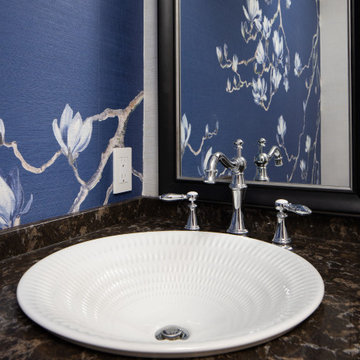
Closeup of beautiful textured vessel sink with widespread faucet in a brown, gold and off-white quartz countertop.
Classic toile (a printed design depicting a scene) was inspiration for the large print blue floral wallpaper that is thoughtfully placed for impact when the powder room door is open to the hallway.

Photo of a medium sized classic cloakroom in Los Angeles with freestanding cabinets, medium wood cabinets, multi-coloured walls, medium hardwood flooring, a built-in sink, wooden worktops, brown floors, brown worktops, a freestanding vanity unit, wainscoting and a dado rail.
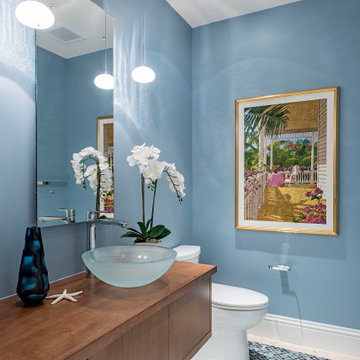
Inspiration for a nautical cloakroom in Jackson with flat-panel cabinets, medium wood cabinets, blue walls, mosaic tile flooring, a vessel sink, wooden worktops, blue floors and brown worktops.

Cloakroom with the 'wow' factor!
This is an example of a bohemian cloakroom in Cambridgeshire with freestanding cabinets, dark wood cabinets, blue walls, laminate floors, a wall-mounted sink, wooden worktops, a two-piece toilet, grey tiles, grey floors and brown worktops.
This is an example of a bohemian cloakroom in Cambridgeshire with freestanding cabinets, dark wood cabinets, blue walls, laminate floors, a wall-mounted sink, wooden worktops, a two-piece toilet, grey tiles, grey floors and brown worktops.
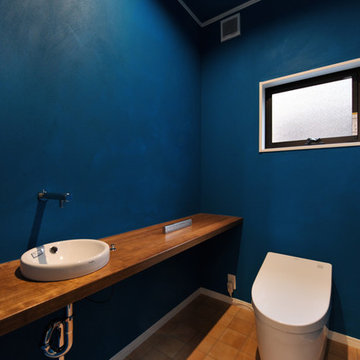
Inspiration for a bohemian cloakroom in Other with blue walls, terracotta flooring, a built-in sink, wooden worktops, blue floors and brown worktops.
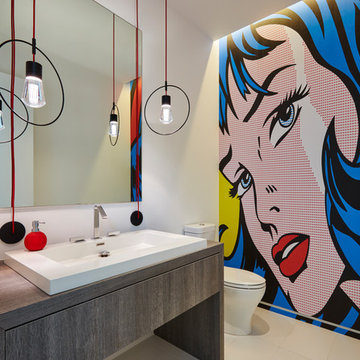
Photo of a contemporary cloakroom in Miami with flat-panel cabinets, medium wood cabinets, multi-coloured walls, a built-in sink, wooden worktops, beige floors, brown worktops and a feature wall.
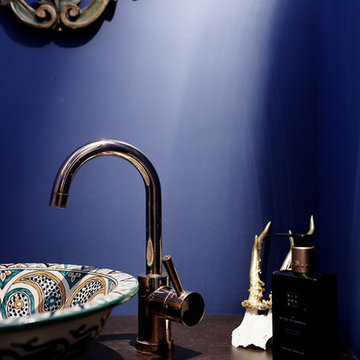
Stephanie Kasel Interiors 2018
Small country cloakroom in Other with shaker cabinets, brown cabinets, a wall mounted toilet, blue tiles, cement tiles, blue walls, bamboo flooring, a built-in sink, wooden worktops, brown floors and brown worktops.
Small country cloakroom in Other with shaker cabinets, brown cabinets, a wall mounted toilet, blue tiles, cement tiles, blue walls, bamboo flooring, a built-in sink, wooden worktops, brown floors and brown worktops.
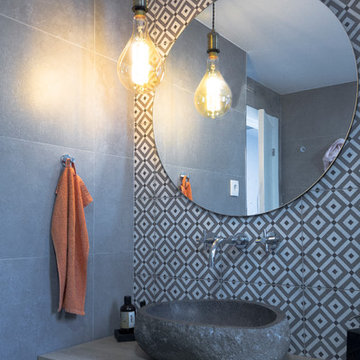
Para las dimensiones de un baño reducido se opta por formas orgánicas que aporten sensación de dinamismo.
El diseño opta por una iluminación a través de una bombilla colocada a un costado del espejo para que de forma especular y con solo un dispositivo de iluminación se multiplique la luminosidad del baño.

Thoughtful details make this small powder room renovation uniquely beautiful. Due to its location partially under a stairway it has several unusual angles. We used those angles to have a vanity custom built to fit. The new vanity allows room for a beautiful textured sink with widespread faucet, space for items on top, plus closed and open storage below the brown, gold and off-white quartz countertop. Unique molding and a burled maple effect finish this custom piece.
Classic toile (a printed design depicting a scene) was inspiration for the large print blue floral wallpaper that is thoughtfully placed for impact when the door is open. Smokey mercury glass inspired the romantic overhead light fixture and hardware style. The room is topped off by the original crown molding, plus trim that we added directly onto the ceiling, with wallpaper inside that creates an inset look.
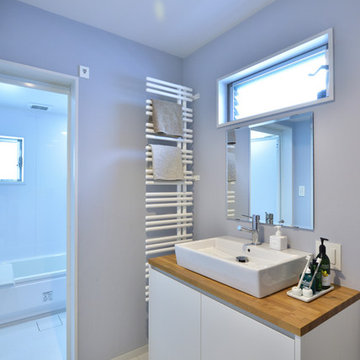
Modern cloakroom in Other with flat-panel cabinets, white cabinets, purple walls, a vessel sink, wooden worktops, white floors and brown worktops.
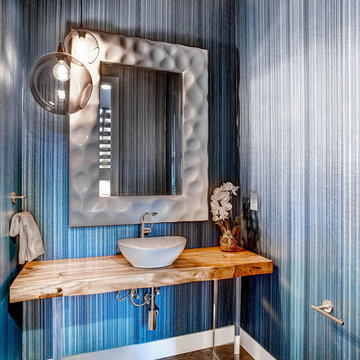
Inspiration for a medium sized contemporary cloakroom in Other with blue walls, wooden worktops and brown worktops.
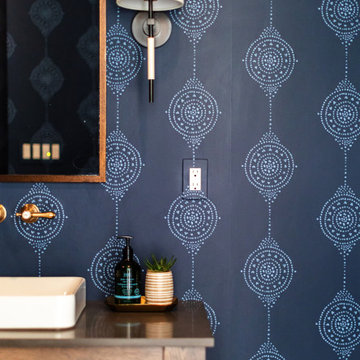
This Altadena home is the perfect example of modern farmhouse flair. The powder room flaunts an elegant mirror over a strapping vanity; the butcher block in the kitchen lends warmth and texture; the living room is replete with stunning details like the candle style chandelier, the plaid area rug, and the coral accents; and the master bathroom’s floor is a gorgeous floor tile.
Project designed by Courtney Thomas Design in La Cañada. Serving Pasadena, Glendale, Monrovia, San Marino, Sierra Madre, South Pasadena, and Altadena.
For more about Courtney Thomas Design, click here: https://www.courtneythomasdesign.com/
To learn more about this project, click here:
https://www.courtneythomasdesign.com/portfolio/new-construction-altadena-rustic-modern/
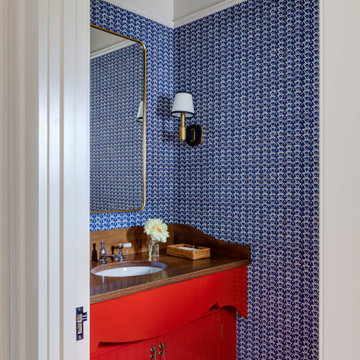
Island Cove House keeps a low profile on the horizon. On the driveway side it rambles along like a cottage that grew over time, while on the water side it is more ordered. Weathering shingles and gray-brown trim help the house blend with its surroundings. Heating and cooling are delivered by a geothermal system, and much of the electricity comes from solar panels.
Blue Cloakroom with Brown Worktops Ideas and Designs
1