Blue Cloakroom with Marble Flooring Ideas and Designs
Refine by:
Budget
Sort by:Popular Today
1 - 20 of 36 photos
Item 1 of 3
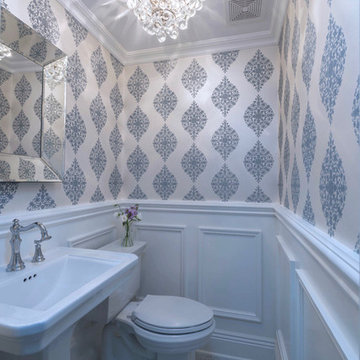
Small classic cloakroom in New York with a one-piece toilet, white walls, marble flooring and a pedestal sink.

Powder Room
Photo of a traditional cloakroom in San Diego with freestanding cabinets, black cabinets, a one-piece toilet, white tiles, marble flooring, a submerged sink, marble worktops and marble tiles.
Photo of a traditional cloakroom in San Diego with freestanding cabinets, black cabinets, a one-piece toilet, white tiles, marble flooring, a submerged sink, marble worktops and marble tiles.

Powder Room remodel in Melrose, MA. Navy blue three-drawer vanity accented with a champagne bronze faucet and hardware, oversized mirror and flanking sconces centered on the main wall above the vanity and toilet, marble mosaic floor tile, and fresh & fun medallion wallpaper from Serena & Lily.
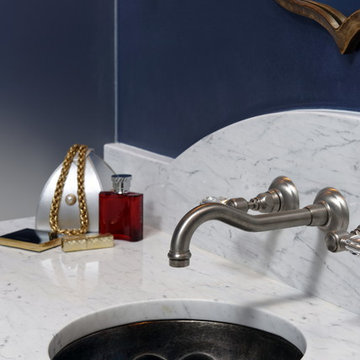
The brushed nickel wall-mount faucet frees up countertop space for the striking, hand-made melon shaped sink.
Bob Narod, Photographer
Inspiration for a mediterranean cloakroom in DC Metro with freestanding cabinets, grey cabinets, white tiles, marble tiles, blue walls, marble flooring, a submerged sink, marble worktops, white floors and white worktops.
Inspiration for a mediterranean cloakroom in DC Metro with freestanding cabinets, grey cabinets, white tiles, marble tiles, blue walls, marble flooring, a submerged sink, marble worktops, white floors and white worktops.
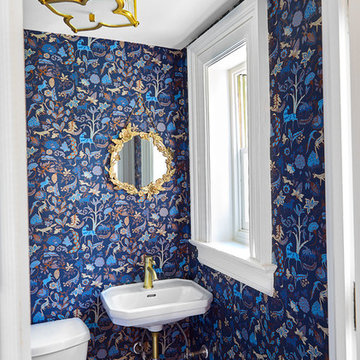
alyssa kirsten
Inspiration for a small classic cloakroom in Wilmington with a one-piece toilet, blue walls, marble flooring, a wall-mounted sink, yellow floors and white worktops.
Inspiration for a small classic cloakroom in Wilmington with a one-piece toilet, blue walls, marble flooring, a wall-mounted sink, yellow floors and white worktops.

Sandler Photo
Inspiration for a medium sized mediterranean cloakroom in Phoenix with a submerged sink, raised-panel cabinets, white cabinets, white tiles, mosaic tiles, multi-coloured walls, solid surface worktops, a two-piece toilet, marble flooring and a dado rail.
Inspiration for a medium sized mediterranean cloakroom in Phoenix with a submerged sink, raised-panel cabinets, white cabinets, white tiles, mosaic tiles, multi-coloured walls, solid surface worktops, a two-piece toilet, marble flooring and a dado rail.
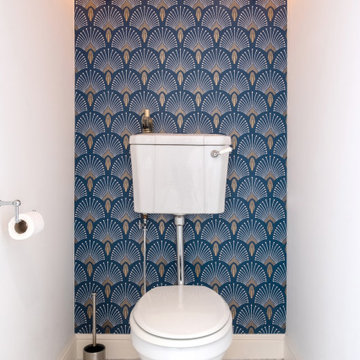
Dans ce grand appartement de 105 m2, les fonctions étaient mal réparties. Notre intervention a permis de recréer l’ensemble des espaces, avec une entrée qui distribue l’ensemble des pièces de l’appartement. Dans la continuité de l’entrée, nous avons placé un WC invité ainsi que la salle de bain comprenant une buanderie, une double douche et un WC plus intime. Nous souhaitions accentuer la lumière naturelle grâce à une palette de blanc. Le marbre et les cabochons noirs amènent du contraste à l’ensemble.
L’ancienne cuisine a été déplacée dans le séjour afin qu’elle soit de nouveau au centre de la vie de famille, laissant place à un grand bureau, bibliothèque. Le double séjour a été transformé pour en faire une seule pièce composée d’un séjour et d’une cuisine. La table à manger se trouvant entre la cuisine et le séjour.
La nouvelle chambre parentale a été rétrécie au profit du dressing parental. La tête de lit a été dessinée d’un vert foret pour contraster avec le lit et jouir de ses ondes. Le parquet en chêne massif bâton rompu existant a été restauré tout en gardant certaines cicatrices qui apporte caractère et chaleur à l’appartement. Dans la salle de bain, la céramique traditionnelle dialogue avec du marbre de Carare C au sol pour une ambiance à la fois douce et lumineuse.
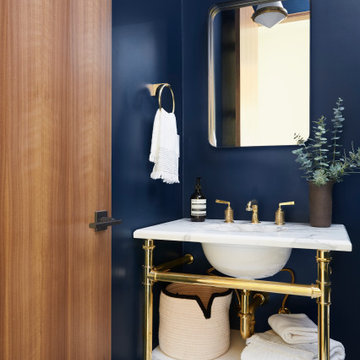
Photo of a small classic cloakroom in San Francisco with open cabinets, blue walls, marble flooring and marble worktops.
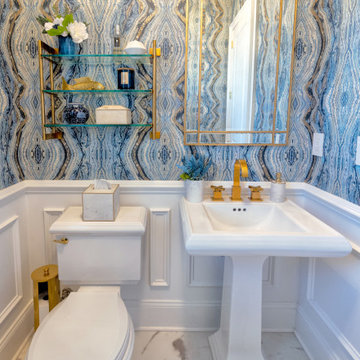
statement powder room with fantastic blue agate wallpaper installed above white wainscoting. White toilet and pedestal sink with brass fixtures, brass framed mirror, brass wall shelve and brass bathroom accessories. gray and white marble floor, window with shutters
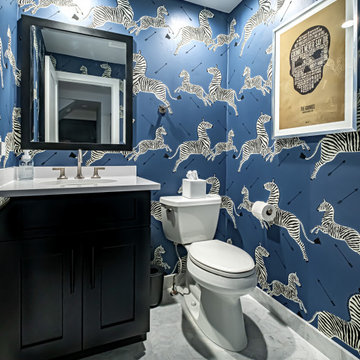
Super fun powder room with Zebra wallpaper and a black vanity with marble hexagon floor tiles.
Photos by VLG Photography
This is an example of a small traditional cloakroom in Newark with shaker cabinets, black cabinets, a two-piece toilet, beige walls, marble flooring, a submerged sink, engineered stone worktops, white floors, a built in vanity unit and wallpapered walls.
This is an example of a small traditional cloakroom in Newark with shaker cabinets, black cabinets, a two-piece toilet, beige walls, marble flooring, a submerged sink, engineered stone worktops, white floors, a built in vanity unit and wallpapered walls.
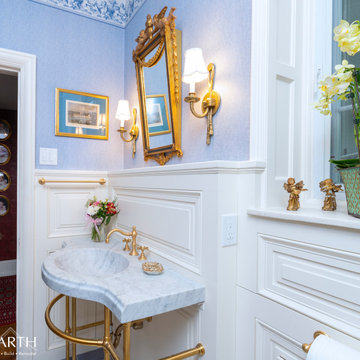
Design ideas for a medium sized traditional cloakroom in Philadelphia with a two-piece toilet, blue walls, marble flooring, a console sink, marble worktops, multi-coloured floors, white worktops, a freestanding vanity unit and wainscoting.
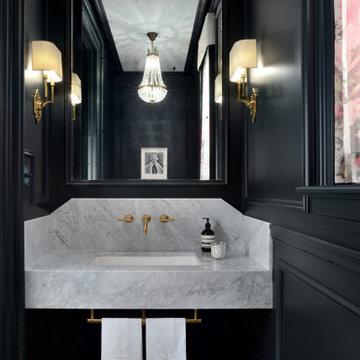
antique mirror, chair rail, black wall paneling, chandelier, floating counter, hand towels, gold accents, marble, wall mounted faucet
This is an example of a small traditional cloakroom in Toronto with a one-piece toilet, black walls, marble flooring, a submerged sink, marble worktops, white floors, white worktops and a dado rail.
This is an example of a small traditional cloakroom in Toronto with a one-piece toilet, black walls, marble flooring, a submerged sink, marble worktops, white floors, white worktops and a dado rail.
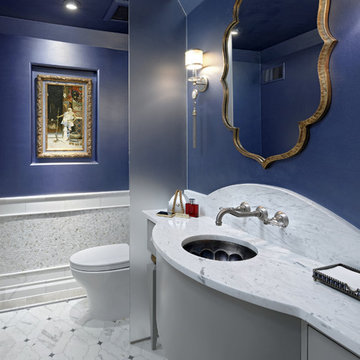
The acid-etched low iron glass partition softens the space and offers a degree of privacy.
Bob Narod, Photographer
Design ideas for a mediterranean cloakroom in DC Metro with freestanding cabinets, grey cabinets, white tiles, marble tiles, blue walls, marble flooring, a submerged sink, marble worktops, white floors and white worktops.
Design ideas for a mediterranean cloakroom in DC Metro with freestanding cabinets, grey cabinets, white tiles, marble tiles, blue walls, marble flooring, a submerged sink, marble worktops, white floors and white worktops.
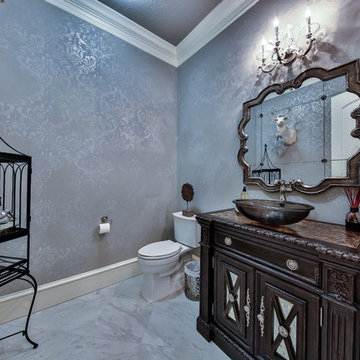
This is an example of a medium sized contemporary cloakroom in Houston with beaded cabinets, dark wood cabinets, a two-piece toilet, grey tiles, grey walls, marble flooring, a vessel sink, onyx worktops and brown worktops.
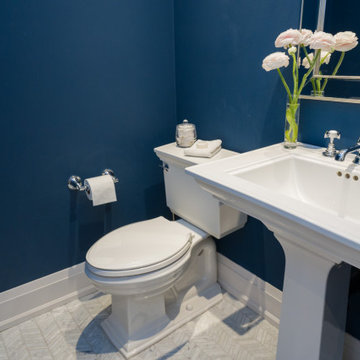
Design ideas for a cloakroom in Toronto with blue walls, marble flooring, a pedestal sink and grey floors.
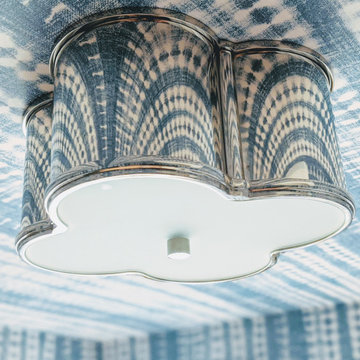
Design ideas for a classic cloakroom in Other with freestanding cabinets, light wood cabinets, a one-piece toilet, white tiles, marble tiles, multi-coloured walls, marble flooring, a submerged sink, marble worktops, white floors, white worktops, a freestanding vanity unit, a wallpapered ceiling and wallpapered walls.
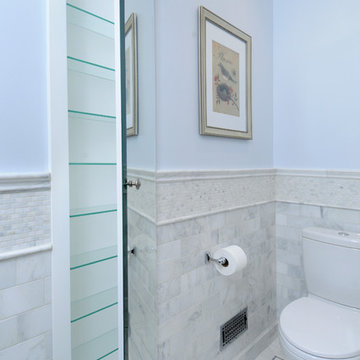
Design ideas for a small beach style cloakroom in Los Angeles with a two-piece toilet, grey tiles, white tiles, mosaic tiles, blue walls, marble flooring and grey floors.
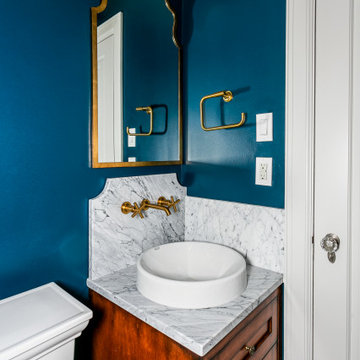
Inspiration for a medium sized traditional cloakroom in Wichita with raised-panel cabinets, dark wood cabinets, a two-piece toilet, blue walls, marble flooring, a vessel sink, marble worktops, grey floors and grey worktops.
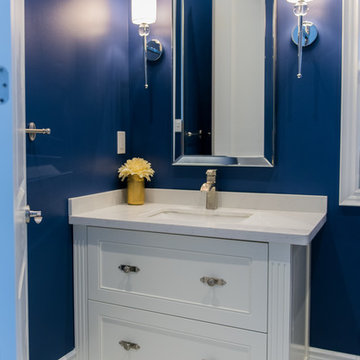
Navy walls create a perfect backdrop to white vanity and marble floors. Custom roman shade add the pattern and texture to balance this small space.
Interior Design by Aman Than Interiors
Photography by Six Studio
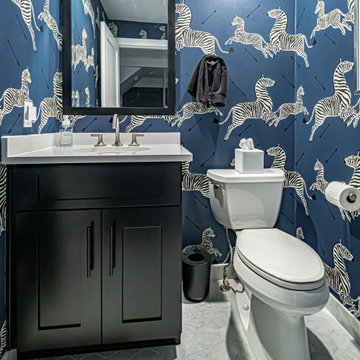
Super fun powder room with Zebra wallpaper and a black vanity with marble hexagon floor tiles.
Photos by VLG Photography
Photo of a small traditional cloakroom in Newark with shaker cabinets, black cabinets, a two-piece toilet, beige walls, marble flooring, a submerged sink, engineered stone worktops, white floors, white worktops, a built in vanity unit and wallpapered walls.
Photo of a small traditional cloakroom in Newark with shaker cabinets, black cabinets, a two-piece toilet, beige walls, marble flooring, a submerged sink, engineered stone worktops, white floors, white worktops, a built in vanity unit and wallpapered walls.
Blue Cloakroom with Marble Flooring Ideas and Designs
1