Blue Cloakroom with Medium Wood Cabinets Ideas and Designs
Refine by:
Budget
Sort by:Popular Today
1 - 20 of 54 photos
Item 1 of 3

Inspiration for a medium sized world-inspired cloakroom in Kyoto with open cabinets, medium wood cabinets, a two-piece toilet, white tiles, porcelain tiles, white walls, concrete flooring, a vessel sink, laminate worktops, grey floors and beige worktops.

This Art Deco transitional living room with custom, geometric vanity and cobalt blue walls and glass vessel sink.
Photo of a medium sized traditional cloakroom in Orange County with raised-panel cabinets, medium wood cabinets, multi-coloured tiles, mosaic tiles, blue walls, ceramic flooring, a vessel sink, concrete worktops and white floors.
Photo of a medium sized traditional cloakroom in Orange County with raised-panel cabinets, medium wood cabinets, multi-coloured tiles, mosaic tiles, blue walls, ceramic flooring, a vessel sink, concrete worktops and white floors.

Photo by Laney Lane Photography
This is an example of a cloakroom in Philadelphia with shaker cabinets, medium wood cabinets, a one-piece toilet, blue walls, vinyl flooring, a submerged sink, engineered stone worktops, brown floors, white worktops, a freestanding vanity unit and wainscoting.
This is an example of a cloakroom in Philadelphia with shaker cabinets, medium wood cabinets, a one-piece toilet, blue walls, vinyl flooring, a submerged sink, engineered stone worktops, brown floors, white worktops, a freestanding vanity unit and wainscoting.
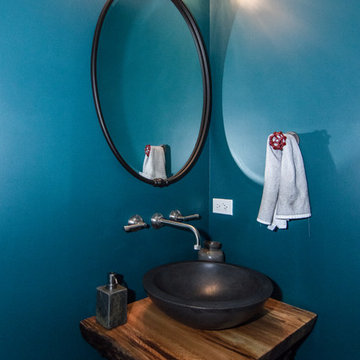
Small eclectic cloakroom in Chicago with open cabinets, medium wood cabinets, a wall mounted toilet, blue walls, ceramic flooring, a vessel sink and wooden worktops.

Deep and vibrant, this tropical leaf wallpaper turned a small powder room into a showstopper. The wood vanity is topped with a marble countertop + backsplash and adorned with a gold faucet. A recessed medicine cabinet is flanked by two sconces with painted shades to keep things moody.

An elegant powder bathroom with a large format teal chevron wall tile on the vanity wall and the rest of the walls are covered in a shimmery natural mica wallpaper. On the countertop is an engineered quartz that is a combo of grey and white veining.
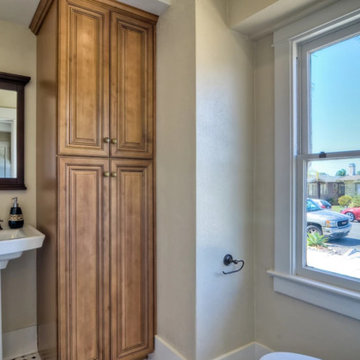
Classic cloakroom in San Diego with raised-panel cabinets, medium wood cabinets, beige walls and a pedestal sink.
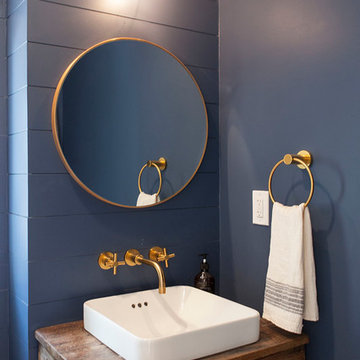
Small country cloakroom in DC Metro with freestanding cabinets, medium wood cabinets, blue walls, a pedestal sink, wooden worktops and brown worktops.
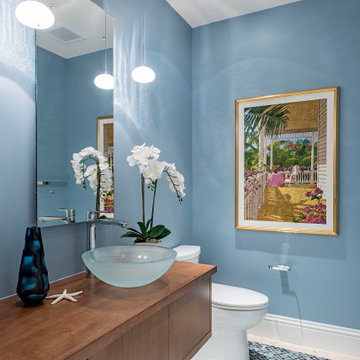
Inspiration for a nautical cloakroom in Jackson with flat-panel cabinets, medium wood cabinets, blue walls, mosaic tile flooring, a vessel sink, wooden worktops, blue floors and brown worktops.
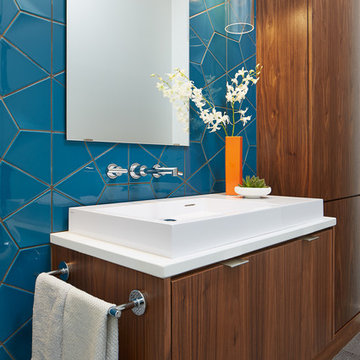
Builder: John Kraemer & Sons | Design: Charlie & Co. Design | Interiors: Lucy Interior Design | Photography: Susan Gilmore
This is an example of a contemporary cloakroom in Minneapolis with flat-panel cabinets, medium wood cabinets, blue tiles, a vessel sink and medium hardwood flooring.
This is an example of a contemporary cloakroom in Minneapolis with flat-panel cabinets, medium wood cabinets, blue tiles, a vessel sink and medium hardwood flooring.

The corner lot at the base of San Jacinto Mountain in the Vista Las Palmas tract in Palm Springs included an altered mid-century residence originally designed by Charles Dubois with a simple, gabled roof originally in the ‘Atomic Ranch’ style and sweeping mountain views to the west and south. The new owners wanted a comprehensive, contemporary, and visually connected redo of both interior and exterior spaces within the property. The project buildout included approximately 600 SF of new interior space including a new freestanding pool pavilion at the southeast corner of the property which anchors the new rear yard pool space and provides needed covered exterior space on the site during the typical hot desert days. Images by Steve King Architectural Photography
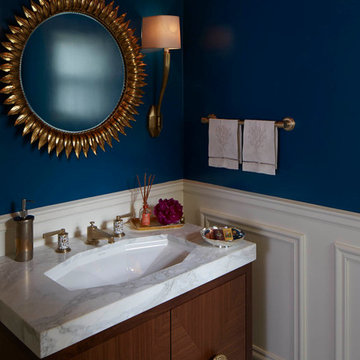
Design ideas for a traditional cloakroom in San Francisco with a submerged sink, freestanding cabinets, medium wood cabinets, marble worktops, blue walls and white worktops.
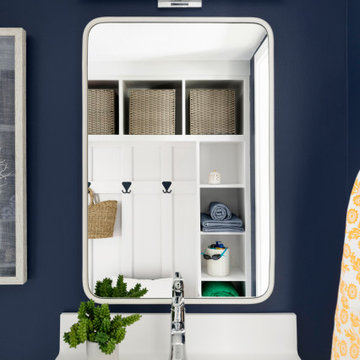
Inspiration for a small coastal cloakroom in Minneapolis with shaker cabinets, medium wood cabinets, a two-piece toilet, blue tiles, ceramic tiles, blue walls, porcelain flooring, an integrated sink, solid surface worktops, blue floors, white worktops and a freestanding vanity unit.

Photo of a medium sized classic cloakroom in Los Angeles with freestanding cabinets, medium wood cabinets, multi-coloured walls, medium hardwood flooring, a built-in sink, wooden worktops, brown floors, brown worktops, a freestanding vanity unit, wainscoting and a dado rail.
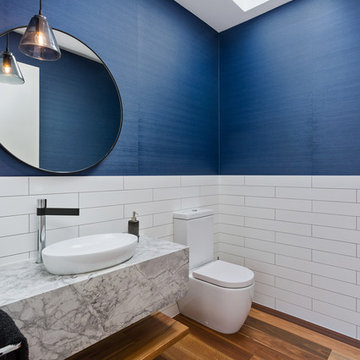
Derek Rowen
Inspiration for a medium sized contemporary cloakroom in Melbourne with open cabinets, medium wood cabinets, a two-piece toilet, white tiles, blue walls, medium hardwood flooring, a vessel sink, brown floors, white worktops and marble worktops.
Inspiration for a medium sized contemporary cloakroom in Melbourne with open cabinets, medium wood cabinets, a two-piece toilet, white tiles, blue walls, medium hardwood flooring, a vessel sink, brown floors, white worktops and marble worktops.

Classic cloakroom in New York with recessed-panel cabinets, medium wood cabinets, blue walls, a submerged sink, multi-coloured floors and a dado rail.

From architecture to finishing touches, this Napa Valley home exudes elegance, sophistication and rustic charm.
The powder room exudes rustic charm with a reclaimed vanity, accompanied by captivating artwork.
---
Project by Douglah Designs. Their Lafayette-based design-build studio serves San Francisco's East Bay areas, including Orinda, Moraga, Walnut Creek, Danville, Alamo Oaks, Diablo, Dublin, Pleasanton, Berkeley, Oakland, and Piedmont.
For more about Douglah Designs, see here: http://douglahdesigns.com/
To learn more about this project, see here: https://douglahdesigns.com/featured-portfolio/napa-valley-wine-country-home-design/
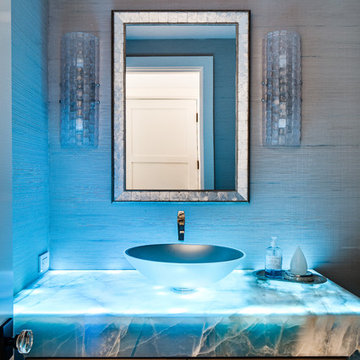
Medium sized contemporary cloakroom in Los Angeles with shaker cabinets, medium wood cabinets, a two-piece toilet, grey walls and a vessel sink.
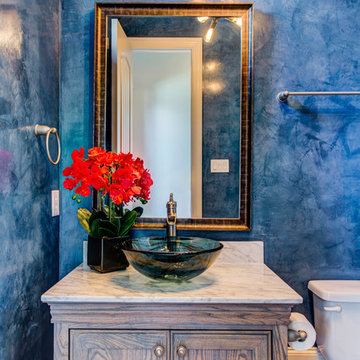
This powder room, which also functions as the pool bathroom, really wows with a blue Venetian plaster.
Design: Wesley-Wayne Interiors
Photo: Lance Selgo
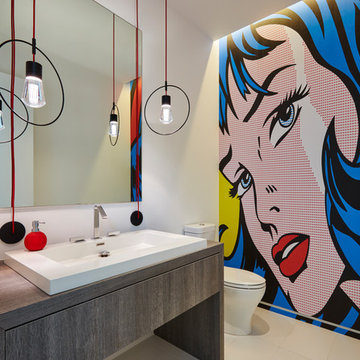
Photo of a contemporary cloakroom in Miami with flat-panel cabinets, medium wood cabinets, multi-coloured walls, a built-in sink, wooden worktops, beige floors, brown worktops and a feature wall.
Blue Cloakroom with Medium Wood Cabinets Ideas and Designs
1