Blue Detached House Ideas and Designs
Refine by:
Budget
Sort by:Popular Today
1 - 20 of 9,772 photos
Item 1 of 3

This is an example of a medium sized and blue traditional two floor detached house in Jacksonville with vinyl cladding.

Craftsman home with side-load garage features JamesHardie siding and a stone table. Custom-built home by King's Court Builders, Naperville, Illinois. (17AE)
Photos by: Picture Perfect House
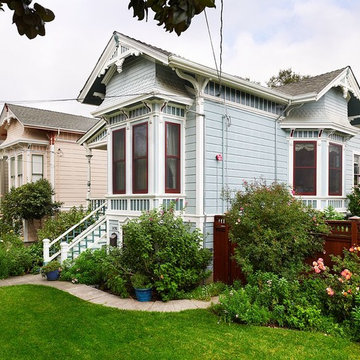
Inspiration for a medium sized and blue victorian bungalow detached house in San Francisco with wood cladding, a pitched roof and a shingle roof.

This is an example of a small and blue classic bungalow detached house in Dallas with concrete fibreboard cladding, a pitched roof, a shingle roof, a grey roof and shiplap cladding.
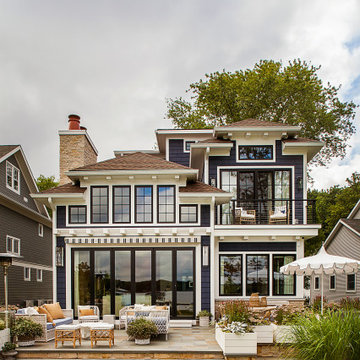
Exterior of this lake home near Ann Arbor, MI built by Meadowlark Design+Build
Inspiration for a large and blue beach style detached house in Detroit with three floors.
Inspiration for a large and blue beach style detached house in Detroit with three floors.
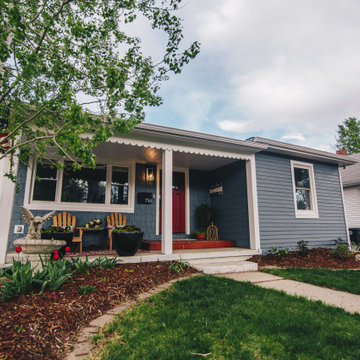
James Hardie siding in Boothbay blue with arctic white trim. Lap Cedarmill Finish Siding and Staggered Edge Shingle Siding.
Inspiration for a blue traditional bungalow detached house in Denver with concrete fibreboard cladding.
Inspiration for a blue traditional bungalow detached house in Denver with concrete fibreboard cladding.
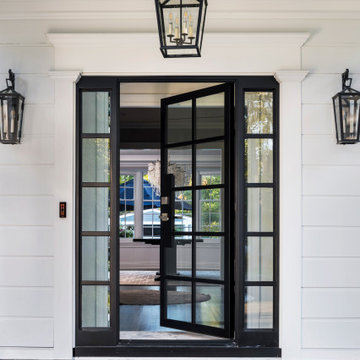
Beautifully updated front entry with striking 10 panel glass French door underneath a white portico with double columns. Great sightlines from the front through to the backyard of the home.

Small and blue country bungalow detached house in Toronto with concrete fibreboard cladding, a pitched roof, a metal roof, a grey roof and board and batten cladding.

Medium sized and blue classic bungalow detached house in Sacramento with wood cladding, a pitched roof, a shingle roof, a grey roof and board and batten cladding.

This stunning lake home had great attention to detail with vertical board and batton in the peaks, custom made anchor shutters, White Dove trim color, Hale Navy siding color, custom stone blend and custom stained cedar decking and tongue-and-groove on the porch ceiling.
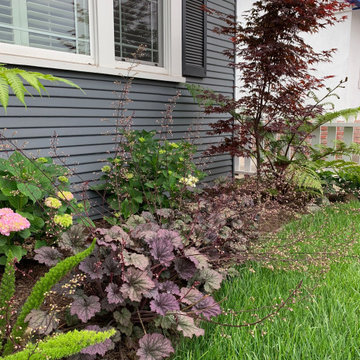
Water loving plants were placed closest to the house to provided needed shade and limit the amount of supplemental water due to evaporation.
This is an example of a small and blue classic bungalow detached house in San Francisco with wood cladding.
This is an example of a small and blue classic bungalow detached house in San Francisco with wood cladding.

Uniquely situated on a double lot high above the river, this home stands proudly amongst the wooded backdrop. The homeowner's decision for the two-toned siding with dark stained cedar beams fits well with the natural setting. Tour this 2,000 sq ft open plan home with unique spaces above the garage and in the daylight basement.
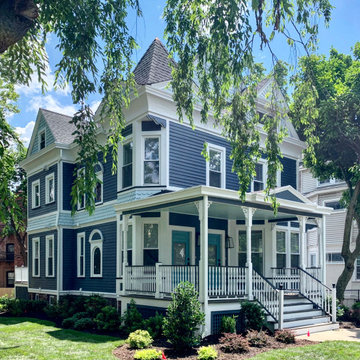
restoration, reconstruction and various additions to a Montclair victorian home.
This is an example of a large and blue victorian detached house in New York with three floors, wood cladding, a pitched roof and a shingle roof.
This is an example of a large and blue victorian detached house in New York with three floors, wood cladding, a pitched roof and a shingle roof.

Designed and Built by Sacred Oak Homes
Photo by Stephen G. Donaldson
This is an example of a blue victorian detached house in Boston with three floors, wood cladding, a pitched roof and a shingle roof.
This is an example of a blue victorian detached house in Boston with three floors, wood cladding, a pitched roof and a shingle roof.

Jason Hartog Photography
Inspiration for a large and blue classic two floor detached house in Toronto with wood cladding, a pitched roof and a shingle roof.
Inspiration for a large and blue classic two floor detached house in Toronto with wood cladding, a pitched roof and a shingle roof.
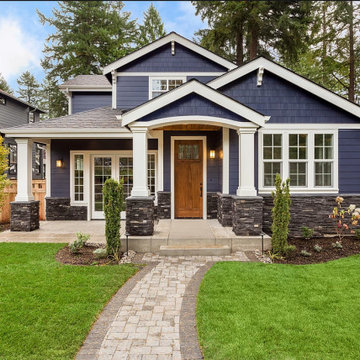
Medium sized and blue traditional two floor detached house in San Francisco with stone cladding, a pitched roof and a shingle roof.

This cozy lake cottage skillfully incorporates a number of features that would normally be restricted to a larger home design. A glance of the exterior reveals a simple story and a half gable running the length of the home, enveloping the majority of the interior spaces. To the rear, a pair of gables with copper roofing flanks a covered dining area that connects to a screened porch. Inside, a linear foyer reveals a generous staircase with cascading landing. Further back, a centrally placed kitchen is connected to all of the other main level entertaining spaces through expansive cased openings. A private study serves as the perfect buffer between the homes master suite and living room. Despite its small footprint, the master suite manages to incorporate several closets, built-ins, and adjacent master bath complete with a soaker tub flanked by separate enclosures for shower and water closet. Upstairs, a generous double vanity bathroom is shared by a bunkroom, exercise space, and private bedroom. The bunkroom is configured to provide sleeping accommodations for up to 4 people. The rear facing exercise has great views of the rear yard through a set of windows that overlook the copper roof of the screened porch below.
Builder: DeVries & Onderlinde Builders
Interior Designer: Vision Interiors by Visbeen
Photographer: Ashley Avila Photography
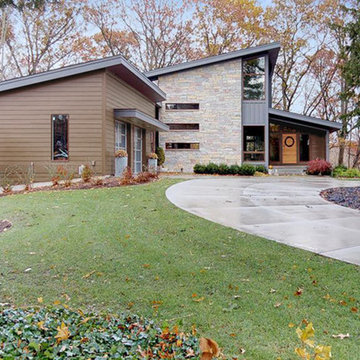
Modern Contemporary house plan with 4 bedrooms, 3.5 bathrooms, and a 2 car garage
Design ideas for a medium sized and blue modern two floor detached house in Grand Rapids with mixed cladding, a lean-to roof and a metal roof.
Design ideas for a medium sized and blue modern two floor detached house in Grand Rapids with mixed cladding, a lean-to roof and a metal roof.
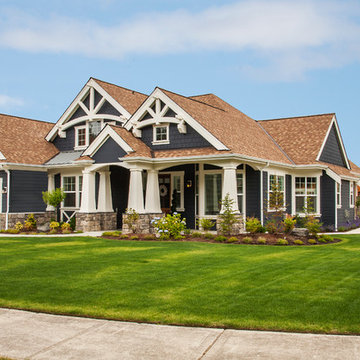
Design ideas for a medium sized and blue traditional bungalow detached house in Seattle with concrete fibreboard cladding, a pitched roof and a shingle roof.
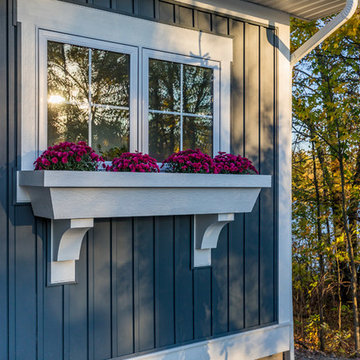
Inspiration for a blue nautical two floor detached house in Grand Rapids with vinyl cladding and a shingle roof.
Blue Detached House Ideas and Designs
1