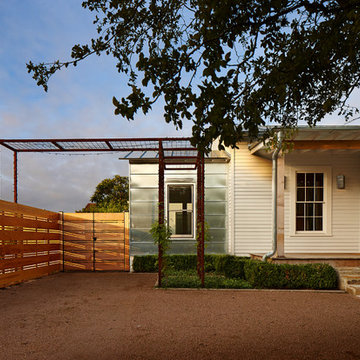Blue Entrance with a Light Wood Front Door Ideas and Designs
Refine by:
Budget
Sort by:Popular Today
1 - 20 of 155 photos
Item 1 of 3
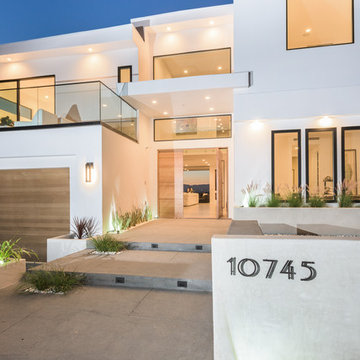
This is an example of a modern front door in Los Angeles with concrete flooring, a pivot front door and a light wood front door.
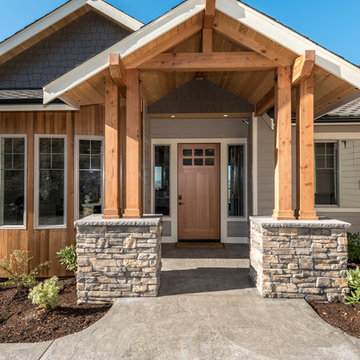
Large covered entry with stone, exposed timbers, wood soffits, and stamped concrete.
Inspiration for a large traditional front door in Seattle with beige walls, concrete flooring, a single front door and a light wood front door.
Inspiration for a large traditional front door in Seattle with beige walls, concrete flooring, a single front door and a light wood front door.
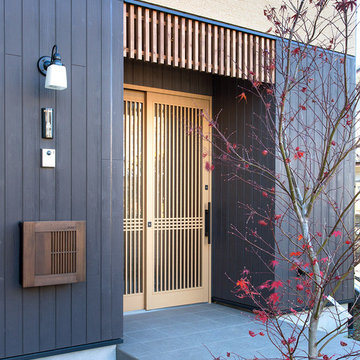
木の葉の色づきに季節が感じられる趣ある玄関先
Photo of a world-inspired front door in Other with black walls, a single front door, a light wood front door and grey floors.
Photo of a world-inspired front door in Other with black walls, a single front door, a light wood front door and grey floors.

The Lake Forest Park Renovation is a top-to-bottom renovation of a 50's Northwest Contemporary house located 25 miles north of Seattle.
Photo: Benjamin Benschneider
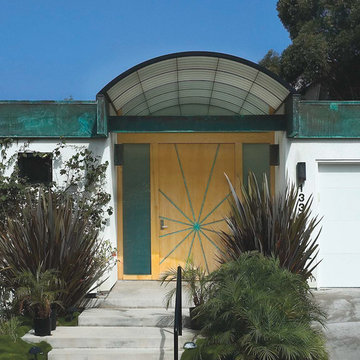
Photo of a contemporary front door in San Diego with a pivot front door and a light wood front door.

Guadalajara, San Clemente Coastal Modern Remodel
This major remodel and addition set out to take full advantage of the incredible view and create a clear connection to both the front and rear yards. The clients really wanted a pool and a home that they could enjoy with their kids and take full advantage of the beautiful climate that Southern California has to offer. The existing front yard was completely given to the street, so privatizing the front yard with new landscaping and a low wall created an opportunity to connect the home to a private front yard. Upon entering the home a large staircase blocked the view through to the ocean so removing that space blocker opened up the view and created a large great room.
Indoor outdoor living was achieved through the usage of large sliding doors which allow that seamless connection to the patio space that overlooks a new pool and view to the ocean. A large garden is rare so a new pool and bocce ball court were integrated to encourage the outdoor active lifestyle that the clients love.
The clients love to travel and wanted display shelving and wall space to display the art they had collected all around the world. A natural material palette gives a warmth and texture to the modern design that creates a feeling that the home is lived in. Though a subtle change from the street, upon entering the front door the home opens up through the layers of space to a new lease on life with this remodel.

This is an example of a midcentury entrance in Austin with black walls, concrete flooring, a single front door, a light wood front door, grey floors, brick walls and a feature wall.
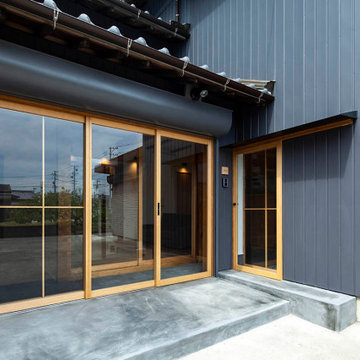
Small world-inspired front door in Other with black walls, concrete flooring, a sliding front door, a light wood front door and grey floors.

View of back mudroom
This is an example of a medium sized scandinavian boot room in New York with white walls, light hardwood flooring, a single front door, a light wood front door and grey floors.
This is an example of a medium sized scandinavian boot room in New York with white walls, light hardwood flooring, a single front door, a light wood front door and grey floors.
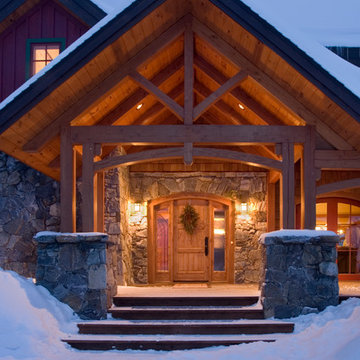
Custom Designed by MossCreek. This true timber frame home is perfectly suited for its location. The timber frame adds the warmth of wood to the house, while also allowing numerous windows to let the sun in during Spring and Summer. Craftsman styling mixes with sleek design elements throughout the home, and the large two story great room features soaring timber frame trusses, with the timber frame gracefully curving through every room of this beautiful, and elegant vacation home. Photos: Roger Wade
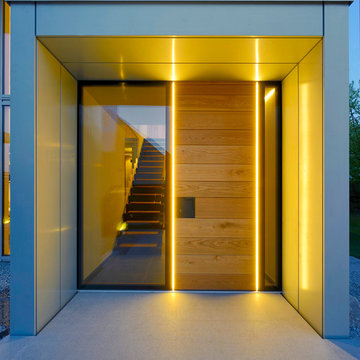
Ein weiteres optisches Augenmerk ist die Beleuchtung an der Haustüre. Traditionelle Holzhaustüre vereint sich mit modernem Licht.
This is an example of a contemporary front door in Other with a single front door, a light wood front door, grey walls and concrete flooring.
This is an example of a contemporary front door in Other with a single front door, a light wood front door, grey walls and concrete flooring.
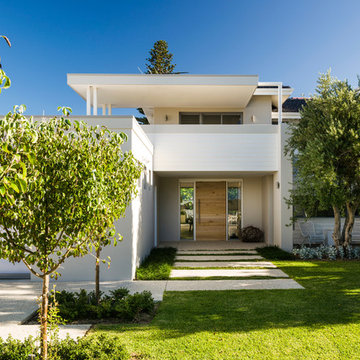
Dmax Photography
Design ideas for a contemporary front door in Perth with a single front door and a light wood front door.
Design ideas for a contemporary front door in Perth with a single front door and a light wood front door.
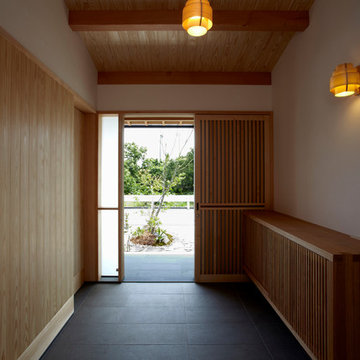
エントランスの紅葉が目隠しにも
World-inspired hallway in Other with white walls, a sliding front door, medium hardwood flooring, a light wood front door and beige floors.
World-inspired hallway in Other with white walls, a sliding front door, medium hardwood flooring, a light wood front door and beige floors.

Inspiration for a medium sized eclectic front door in Los Angeles with grey walls, concrete flooring, a pivot front door, a light wood front door, grey floors, a wood ceiling and wood walls.
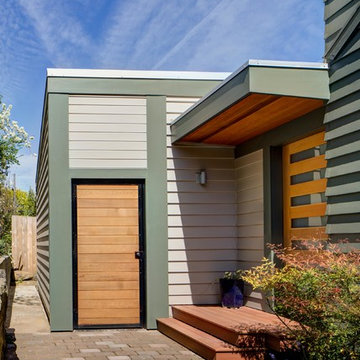
H&H and Marty Buckenmeyer of Buckenmeyer Architecture teamed up to build a 460 SF addition to a Sellwood Cape Cod home for three generations of a growing family. H&H removed a small garage and built the “landlord suite” in its place. The team converted the back bedroom of the main house into a living room with a kitchenette while the new addition contains a bedroom and walk-in closet. H&H also reconfigured the driveway to make room for both families’ cars.
Photography by Jeff Amram Photography.
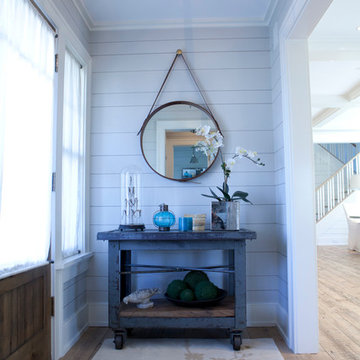
Airy and soothing, an artfully eclectic beach home on The Connecticut Sound
This is an example of a medium sized nautical hallway in New York with light hardwood flooring, a single front door, grey walls, a light wood front door and beige floors.
This is an example of a medium sized nautical hallway in New York with light hardwood flooring, a single front door, grey walls, a light wood front door and beige floors.
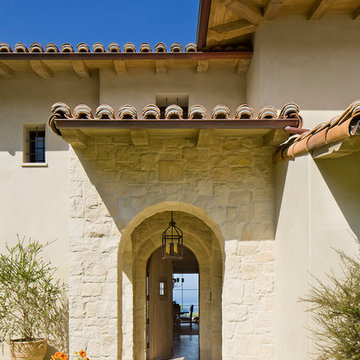
Large mediterranean front door in Los Angeles with beige walls, limestone flooring, a single front door and a light wood front door.
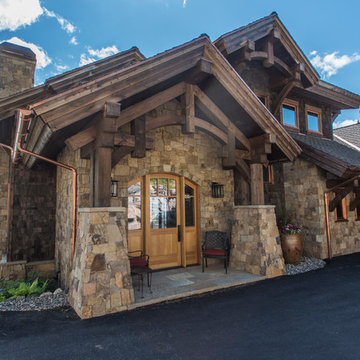
Stunning mountain side home overlooking McCall and Payette Lake. This home is 5000 SF on three levels with spacious outdoor living to take in the views. A hybrid timber frame home with hammer post trusses and copper clad windows. Super clients, a stellar lot, along with HOA and civil challenges all come together in the end to create some wonderful spaces.
Joshua Roper Photography
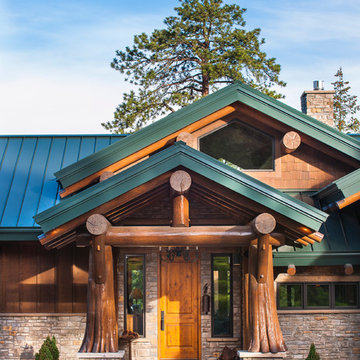
Heidi Long, Longviews Studios, Inc.
Inspiration for a large rustic front door in Denver with yellow walls, concrete flooring, a single front door and a light wood front door.
Inspiration for a large rustic front door in Denver with yellow walls, concrete flooring, a single front door and a light wood front door.
Blue Entrance with a Light Wood Front Door Ideas and Designs
1
