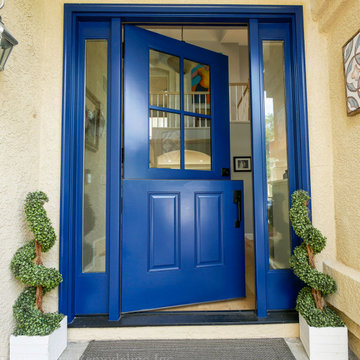Blue Entrance with a Stable Front Door Ideas and Designs
Refine by:
Budget
Sort by:Popular Today
1 - 20 of 22 photos
Item 1 of 3
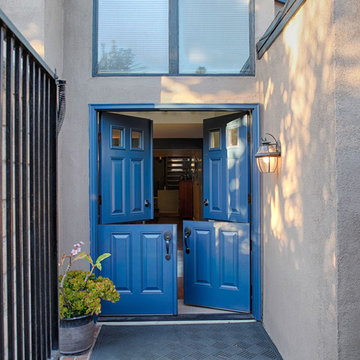
6 panel blue Dutch double doors. Huntington Beach, CA.
Design ideas for a large traditional front door in Orange County with brown walls, a stable front door and a blue front door.
Design ideas for a large traditional front door in Orange County with brown walls, a stable front door and a blue front door.
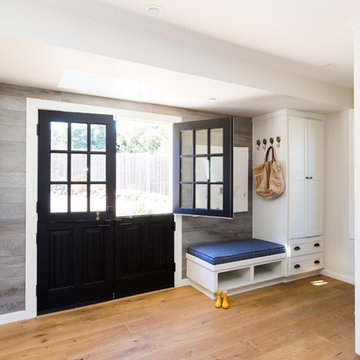
Lynn Bagley Photography
Design ideas for a classic boot room in Sacramento with white walls, medium hardwood flooring, a stable front door, a black front door, brown floors and a feature wall.
Design ideas for a classic boot room in Sacramento with white walls, medium hardwood flooring, a stable front door, a black front door, brown floors and a feature wall.
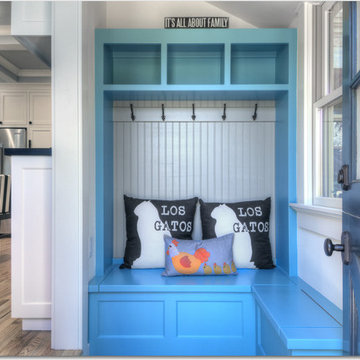
Can you say Mud Room! In Blue. So charming with the bench seat, storage cubbies, and hooks for the kids back packs and coats! Painting the mud room cabinetry the same blue as the island provided a touch of drama and foreshadowing to what visitors are about to see when they enter the kitchen!
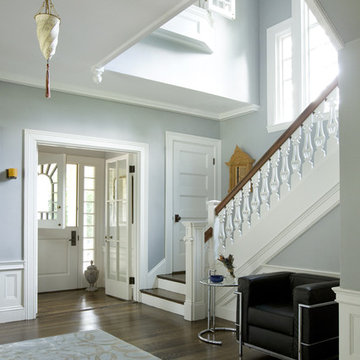
This is an example of a victorian entrance in Boston with a stable front door and a dado rail.

This is an example of a medium sized beach style front door in Orange County with a stable front door, an orange front door, white walls, concrete flooring and grey floors.
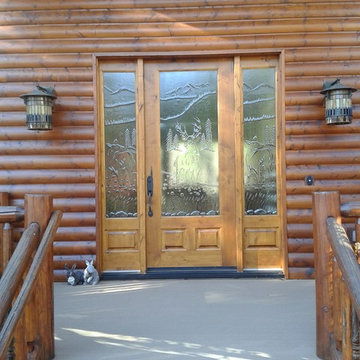
Inspiration for a medium sized rustic front door in Phoenix with a stable front door, a light wood front door, brown walls, light hardwood flooring and grey floors.

Five residential-style, three-level cottages are located behind the hotel facing 32nd Street. Spanning 1,500 square feet with a kitchen, rooftop deck featuring a fire place + barbeque, two bedrooms and a living room, showcasing masterfully designed interiors. Each cottage is named after the islands in Newport Beach and features a distinctive motif, tapping five elite Newport Beach-based firms: Grace Blu Design, Jennifer Mehditash Design, Brooke Wagner Design, Erica Bryen Design and Blackband Design.
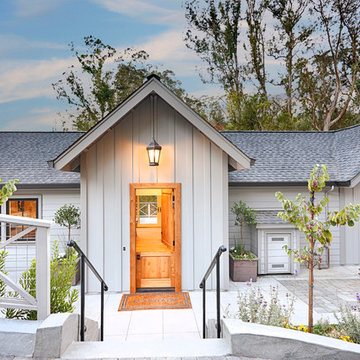
Today’s Vintage Farmhouse by KCS Estates is the perfect pairing of the elegance of simpler times with the sophistication of today’s design sensibility.
Nestled in Homestead Valley this home, located at 411 Montford Ave Mill Valley CA, is 3,383 square feet with 4 bedrooms and 3.5 bathrooms. And features a great room with vaulted, open truss ceilings, chef’s kitchen, private master suite, office, spacious family room, and lawn area. All designed with a timeless grace that instantly feels like home. A natural oak Dutch door leads to the warm and inviting great room featuring vaulted open truss ceilings flanked by a white-washed grey brick fireplace and chef’s kitchen with an over sized island.
The Farmhouse’s sliding doors lead out to the generously sized upper porch with a steel fire pit ideal for casual outdoor living. And it provides expansive views of the natural beauty surrounding the house. An elegant master suite and private home office complete the main living level.
411 Montford Ave Mill Valley CA
Presented by Melissa Crawford
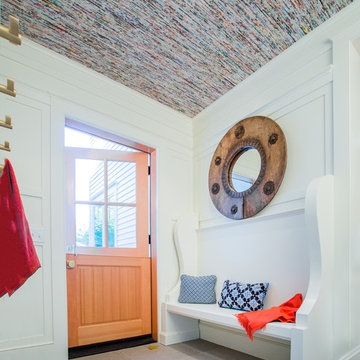
A home this vibrant is something to admire. We worked alongside Greg Baudoin Interior Design, who brought this home to life using color. Together, we saturated the cottage retreat with floor to ceiling personality and custom finishes. The rich color palette presented in the décor pairs beautifully with natural materials such as Douglas fir planks and maple end cut countertops.
Surprising features lie around every corner. In one room alone you’ll find a woven fabric ceiling and a custom wooden bench handcrafted by Birchwood carpenters. As you continue throughout the home, you’ll admire the custom made nickel slot walls and glimpses of brass hardware. As they say, the devil is in the detail.
Photo credit: Jacqueline Southby
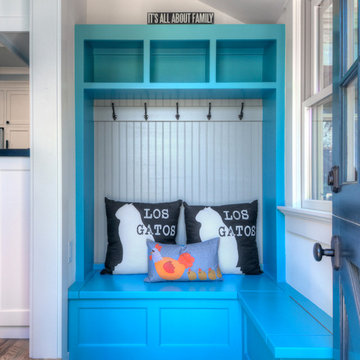
Photo of a small classic boot room in Other with white walls, medium hardwood flooring, a stable front door and a blue front door.
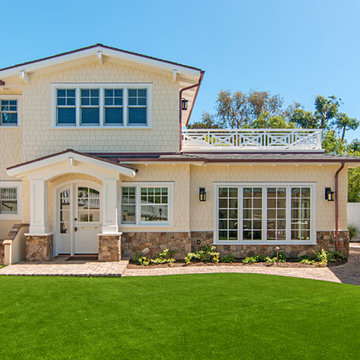
This is an example of a large classic front door in San Diego with a stable front door and a white front door.
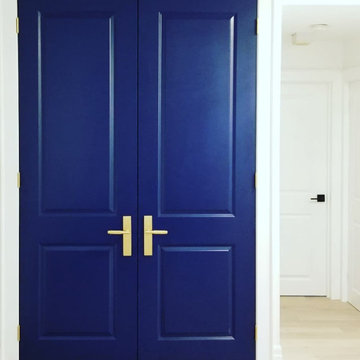
Benjamin Moore Advance Paint in Bold Blue define these 8 foot foyer doors with satin brass door levers, stretto and matching brass hinges from Emtek. This is one of our favourite features in this home.
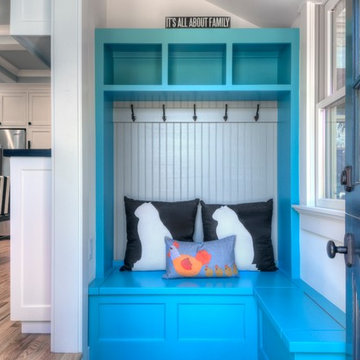
New mud room.
Kitchen design, space planning and construction by Clayton Nelson, CKD, MCR.
Interior finishes specified by Julie Cavanaugh, Design Matters, Los Gatos
Photos by John Valenti Photography
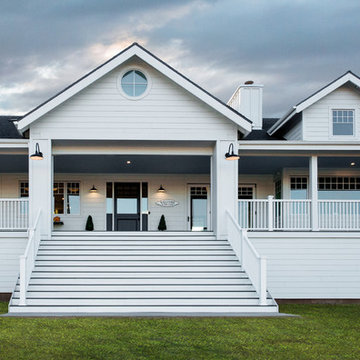
Welcome home...
Photo Credit-Susan Manners Photography
Inspiration for a large farmhouse front door in Los Angeles with white walls, a stable front door and a black front door.
Inspiration for a large farmhouse front door in Los Angeles with white walls, a stable front door and a black front door.
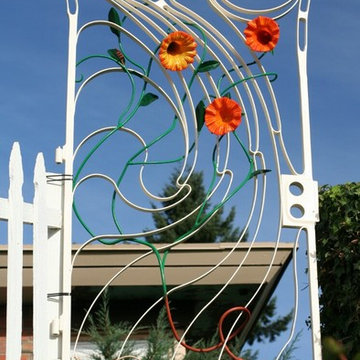
handcrafted wrought iron garden gates
with hand fused glass
Design ideas for a medium sized contemporary front door in Seattle with grey walls, ceramic flooring, a stable front door and a brown front door.
Design ideas for a medium sized contemporary front door in Seattle with grey walls, ceramic flooring, a stable front door and a brown front door.
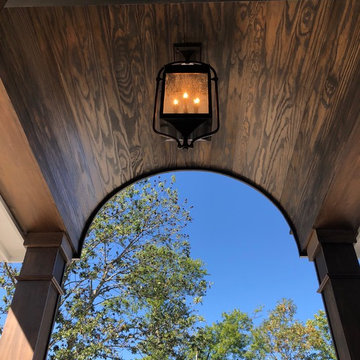
I say it often, but this was one of my favorite projects!!
A complete restoration of this turn of the century Victorian. We uncovered tree stumps as footings in the basement. So many amazing surprises on this project including an original stacked brick chimney dating back to 1886!
Having known the owner of the property for many years, we talked at length imagining what the spaces would look like after this complete interior reconstruction was complete.
It was important to keep the integrity of the building, while giving it a much needed update. We paid special attention to the architectural details on the interior doors, window trim, stair case, lighting, bathrooms and hardwood floors.
The result is a stunning space our client loves.... and so do we!
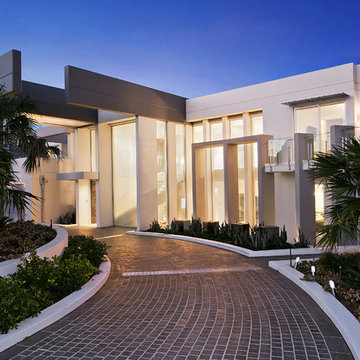
Sitedesign + Studios
This is an example of a large contemporary front door in Sydney with white walls, brick flooring, a stable front door, a brown front door and brown floors.
This is an example of a large contemporary front door in Sydney with white walls, brick flooring, a stable front door, a brown front door and brown floors.
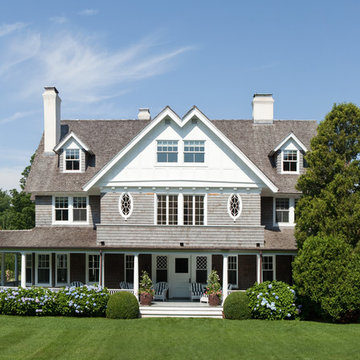
Large classic front door in New York with brown walls, painted wood flooring, a stable front door, a white front door and grey floors.
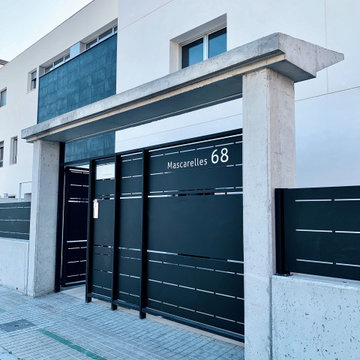
Design ideas for a large modern front door in Alicante-Costa Blanca with grey walls, limestone flooring, a stable front door, a black front door, grey floors, exposed beams and brick walls.
Blue Entrance with a Stable Front Door Ideas and Designs
1
