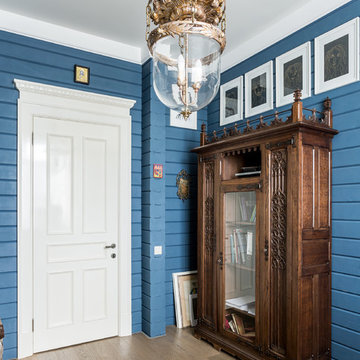Blue Entrance with Beige Floors Ideas and Designs
Refine by:
Budget
Sort by:Popular Today
21 - 40 of 204 photos
Item 1 of 3
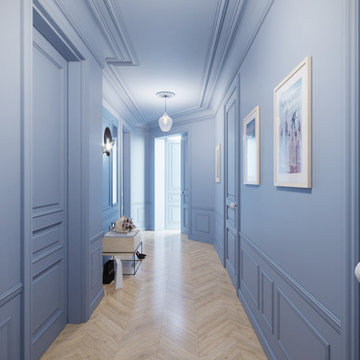
Medium sized eclectic foyer in Paris with blue walls, light hardwood flooring and beige floors.
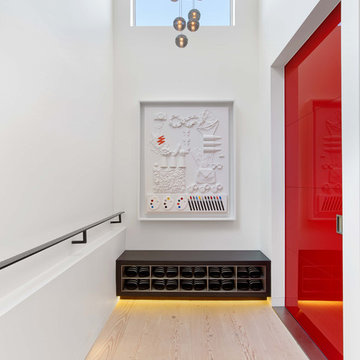
The first floor has the two-story entry with a red pivot door that was fabricated in Italy.
Photography by Eric Laignel.
Design ideas for a contemporary hallway in San Francisco with white walls, light hardwood flooring, a sliding front door, a red front door and beige floors.
Design ideas for a contemporary hallway in San Francisco with white walls, light hardwood flooring, a sliding front door, a red front door and beige floors.
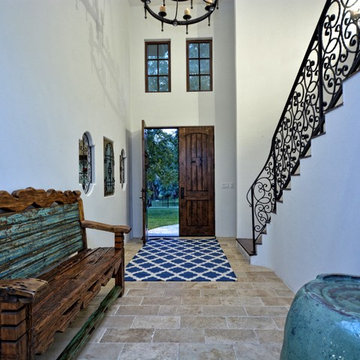
Large mediterranean front door in Austin with white walls, travertine flooring, a double front door, a dark wood front door and beige floors.
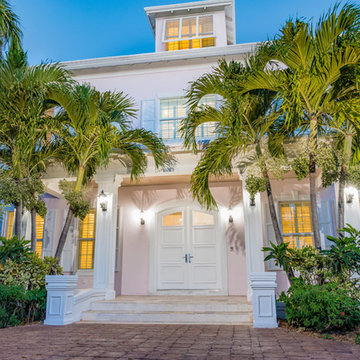
Welcome to Sand Dollar, a grand five bedroom, five and a half bathroom family home the wonderful beachfront, marina based community of Palm Cay. On a double lot, the main house, pool, pool house, guest cottage with three car garage make an impressive homestead, perfect for a large family. Built to the highest specifications, Sand Dollar features a Bermuda roof, hurricane impact doors and windows, plantation shutters, travertine, marble and hardwood floors, high ceilings, a generator, water holding tank, and high efficiency central AC.
The grand entryway is flanked by formal living and dining rooms, and overlooking the pool is the custom built gourmet kitchen and spacious open plan dining and living areas. Granite counters, dual islands, an abundance of storage space, high end appliances including a Wolf double oven, Sub Zero fridge, and a built in Miele coffee maker, make this a chef’s dream kitchen.
On the second floor there are five bedrooms, four of which are en suite. The large master leads on to a 12’ covered balcony with balmy breezes, stunning marina views, and partial ocean views. The master bathroom is spectacular, with marble floors, a Jacuzzi tub and his and hers spa shower with body jets and dual rain shower heads. A large cedar lined walk in closet completes the master suite.
On the third floor is the finished attic currently houses a gym, but with it’s full bathroom, can be used for guests, as an office, den, playroom or media room.
Fully landscaped with an enclosed yard, sparkling pool and inviting hot tub, outdoor bar and grill, Sand Dollar is a great house for entertaining, the large covered patio and deck providing shade and space for easy outdoor living. A three car garage and is topped by a one bed, one bath guest cottage, perfect for in laws, caretakers or guests.
Located in Palm Cay, Sand Dollar is perfect for family fun in the sun! Steps from a gorgeous sandy beach, and all the amenities Palm Cay has to offer, including the world class full service marina, water sports, gym, spa, tennis courts, playground, pools, restaurant, coffee shop and bar. Offered unfurnished.

Entry into a modern family home filled with color and textures.
Design ideas for a medium sized modern foyer in Calgary with grey walls, light hardwood flooring, a single front door, a light wood front door, beige floors, a vaulted ceiling and wallpapered walls.
Design ideas for a medium sized modern foyer in Calgary with grey walls, light hardwood flooring, a single front door, a light wood front door, beige floors, a vaulted ceiling and wallpapered walls.

Flouting stairs, high celling. Open floor concept
Inspiration for an expansive contemporary front door in Los Angeles with white walls, light hardwood flooring, a single front door, a medium wood front door and beige floors.
Inspiration for an expansive contemporary front door in Los Angeles with white walls, light hardwood flooring, a single front door, a medium wood front door and beige floors.
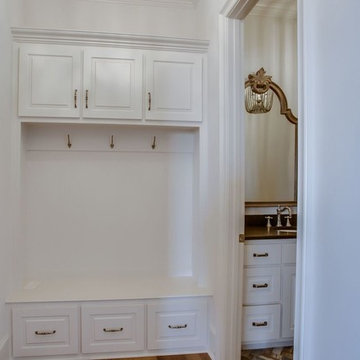
Small classic boot room in Austin with white walls, light hardwood flooring, a single front door, a white front door and beige floors.
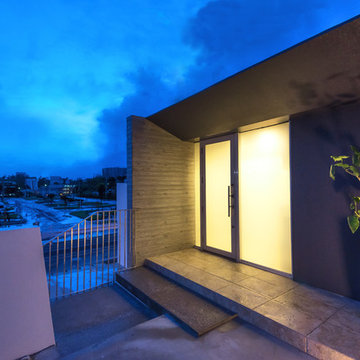
Design ideas for a modern entrance in Other with black walls, concrete flooring and beige floors.

Design ideas for a large world-inspired foyer in Hawaii with beige walls, a glass front door, beige floors and ceramic flooring.
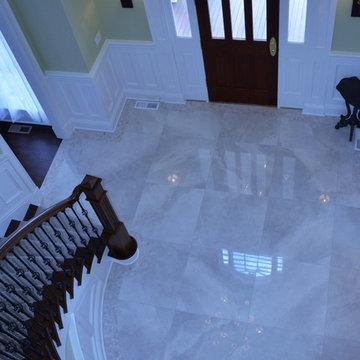
This is an example of a large traditional foyer in New York with green walls, porcelain flooring, a single front door, a dark wood front door and beige floors.
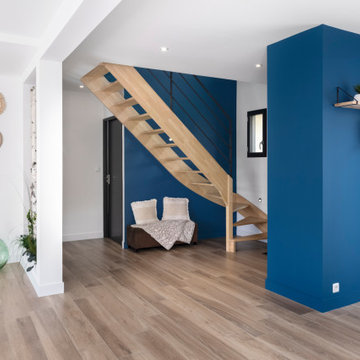
This is an example of a medium sized industrial entrance in Other with white walls, beige floors and wallpapered walls.
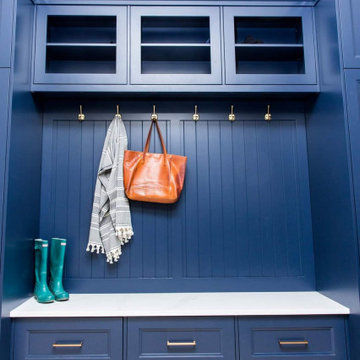
Back hall garage entry Hale navy recessed panel doors with satin brass hardware
This is an example of a classic boot room in Kansas City with ceramic flooring and beige floors.
This is an example of a classic boot room in Kansas City with ceramic flooring and beige floors.
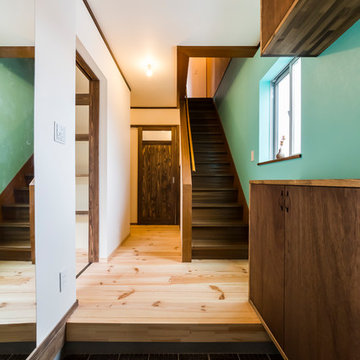
若い夫婦がヴィンテージカーと暮らすW House
Photo of a small world-inspired hallway in Other with blue walls, medium hardwood flooring, a metal front door and beige floors.
Photo of a small world-inspired hallway in Other with blue walls, medium hardwood flooring, a metal front door and beige floors.
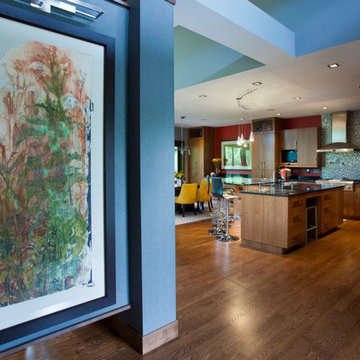
This entry way space was designed specifically to accommoate this large piece by Priscilla Steele.
Photography by John Richards
---
Project by Wiles Design Group. Their Cedar Rapids-based design studio serves the entire Midwest, including Iowa City, Dubuque, Davenport, and Waterloo, as well as North Missouri and St. Louis.
For more about Wiles Design Group, see here: https://wilesdesigngroup.com/
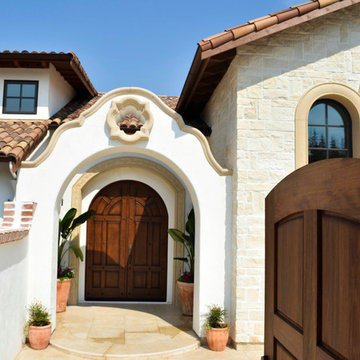
Inspiration for a medium sized mediterranean front door in San Francisco with white walls, travertine flooring, a double front door, a dark wood front door and beige floors.

Martha O'Hara Interiors, Interior Design & Photo Styling | Corey Gaffer, Photography | Please Note: All “related,” “similar,” and “sponsored” products tagged or listed by Houzz are not actual products pictured. They have not been approved by Martha O’Hara Interiors nor any of the professionals credited. For information about our work, please contact design@oharainteriors.com.

This front porch redesign in Scotch Plains, NJ provided a deep enough porch for good coverage for guests and deliveries. The warmth of the wood double doors was continued in the ceiling of the barrel vault. Galaxy Building, In House Photography.
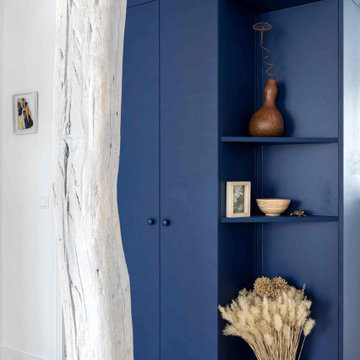
Rénovation complète: sols, murs et plafonds, des espaces de vie d'un vieil appartement (1870) : entrée, salon, salle à manger, cuisine, soit environ 35 m2
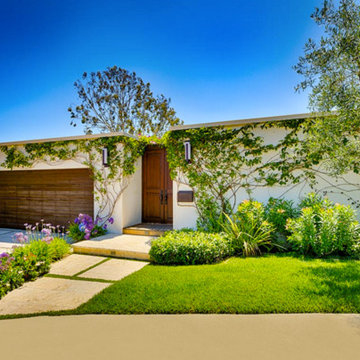
Inspiration for a large contemporary front door in Los Angeles with beige walls, travertine flooring, a double front door, a dark wood front door and beige floors.
Blue Entrance with Beige Floors Ideas and Designs
2
