Blue Entrance with Brick Flooring Ideas and Designs
Refine by:
Budget
Sort by:Popular Today
1 - 20 of 52 photos
Item 1 of 3

Photo of a large midcentury front door in New Orleans with white walls, brick flooring, a double front door, a blue front door, red floors and a vaulted ceiling.
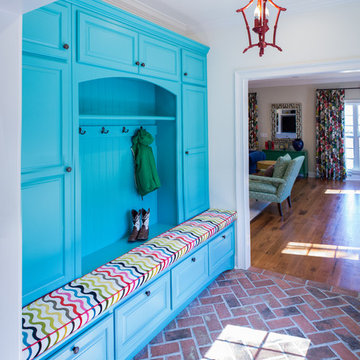
Photos by Sammie Saxon
Design ideas for a traditional boot room in Atlanta with brick flooring and red floors.
Design ideas for a traditional boot room in Atlanta with brick flooring and red floors.

Snap Chic Photography
Photo of a large rural boot room in Austin with brown walls, brick flooring, a pivot front door, a green front door and brown floors.
Photo of a large rural boot room in Austin with brown walls, brick flooring, a pivot front door, a green front door and brown floors.

A view of the front door leading into the foyer and the central hall, beyond. The front porch floor is of local hand crafted brick. The vault in the ceiling mimics the gable element on the front porch roof.
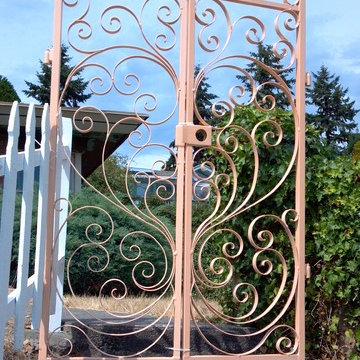
handcrafted wrought iron garden gates
Design ideas for a large victorian front door in Seattle with metallic walls, brick flooring, a pivot front door and a blue front door.
Design ideas for a large victorian front door in Seattle with metallic walls, brick flooring, a pivot front door and a blue front door.
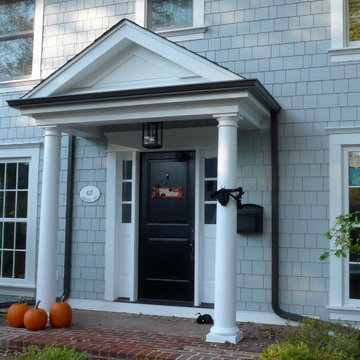
This is an example of a medium sized traditional front door in Other with grey walls, brick flooring, a single front door, a black front door and red floors.
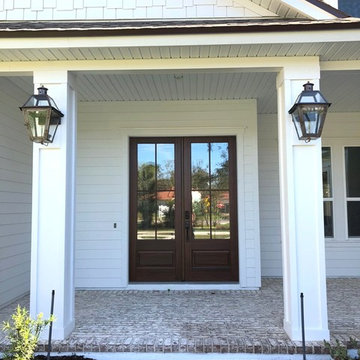
Candy Harvison
Inspiration for a traditional front door in Jacksonville with white walls, brick flooring, a double front door, a dark wood front door and multi-coloured floors.
Inspiration for a traditional front door in Jacksonville with white walls, brick flooring, a double front door, a dark wood front door and multi-coloured floors.
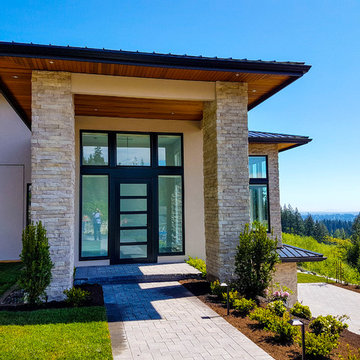
Large formal entry will glazing on 3 sides and 3'-0" overhangs
This is an example of a large modern front door in Vancouver with beige walls, brick flooring, a single front door, a black front door and grey floors.
This is an example of a large modern front door in Vancouver with beige walls, brick flooring, a single front door, a black front door and grey floors.
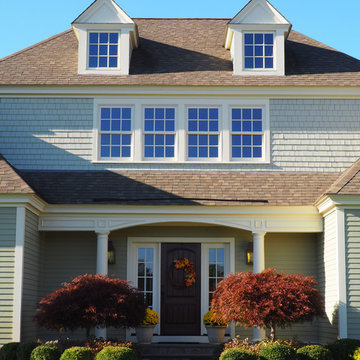
entry detail at the hammocks on the sound, a coastal Connecticut village community.
Inspiration for a medium sized traditional front door in New York with a single front door, beige walls, brick flooring and a dark wood front door.
Inspiration for a medium sized traditional front door in New York with a single front door, beige walls, brick flooring and a dark wood front door.
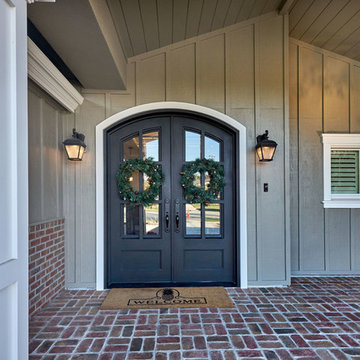
Arch Studio, Inc. Best of Houzz 2016
This is an example of a large classic front door in San Francisco with grey walls, brick flooring, a double front door and a black front door.
This is an example of a large classic front door in San Francisco with grey walls, brick flooring, a double front door and a black front door.
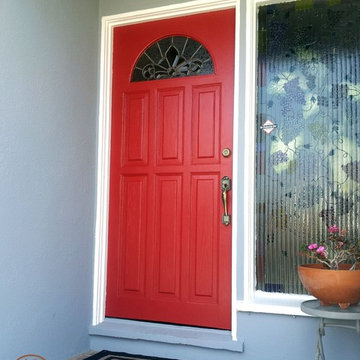
Red front entry door in Los Angeles CA installed by Supreme Remodeling INC.
Photo of a medium sized victorian front door in Los Angeles with a single front door, blue walls, brick flooring and a red front door.
Photo of a medium sized victorian front door in Los Angeles with a single front door, blue walls, brick flooring and a red front door.
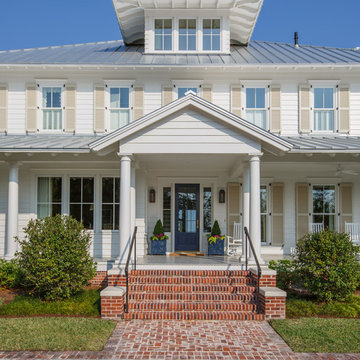
Jessie Preza
Medium sized farmhouse front door in Jacksonville with white walls, brick flooring, a single front door and a blue front door.
Medium sized farmhouse front door in Jacksonville with white walls, brick flooring, a single front door and a blue front door.
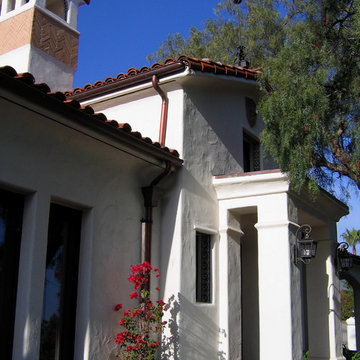
Design Consultant Jeff Doubét is the author of Creating Spanish Style Homes: Before & After – Techniques – Designs – Insights. The 240 page “Design Consultation in a Book” is now available. Please visit SantaBarbaraHomeDesigner.com for more info.
Jeff Doubét specializes in Santa Barbara style home and landscape designs. To learn more info about the variety of custom design services I offer, please visit SantaBarbaraHomeDesigner.com
Jeff Doubét is the Founder of Santa Barbara Home Design - a design studio based in Santa Barbara, California USA.
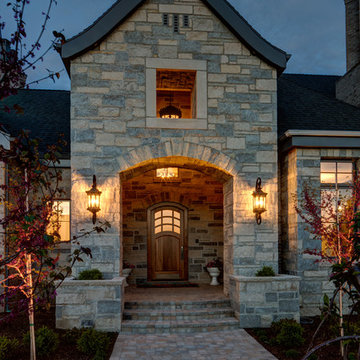
Medium sized classic front door in Salt Lake City with a single front door, a dark wood front door, grey walls, brick flooring and grey floors.
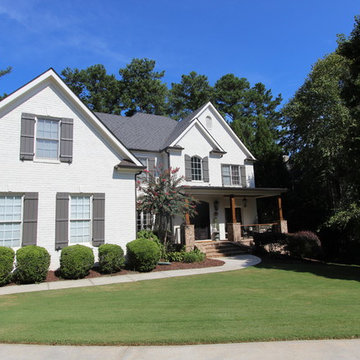
This is an example of a medium sized traditional front door in Atlanta with white walls, brick flooring, a double front door and a metal front door.
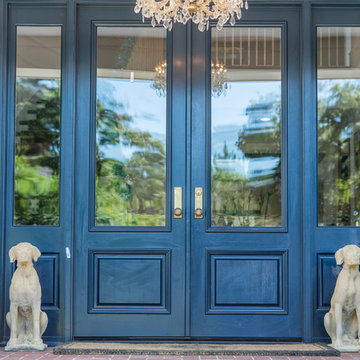
This is an example of a large bohemian front door in Dallas with brick flooring, a double front door, a black front door and brown floors.
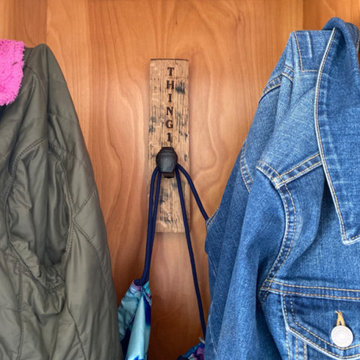
The mudroom received an updated palette that suited the coastal area, with fresh whites and navy. New sconces were added, as well as durable rugs for this high-traffic area that has entries from the back, front and garage. Additional storage was added with a free-standing bench seat, a great place to pull on boots in the winter. Pillows and local art soften the space. Custom hooks were designed to mark each cubby for Mom, Dad, Thing 1 & Thing 2.
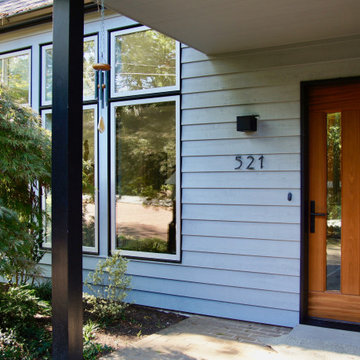
Design ideas for a small contemporary front door in Raleigh with grey walls, brick flooring, a single front door, a dark wood front door and orange floors.
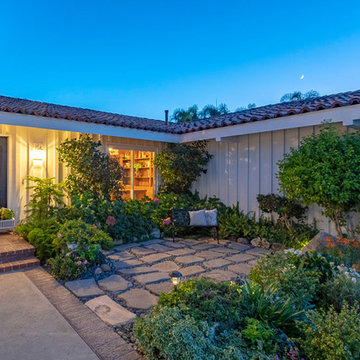
Photo of a large farmhouse front door in Los Angeles with white walls, brick flooring, a double front door, a black front door and red floors.
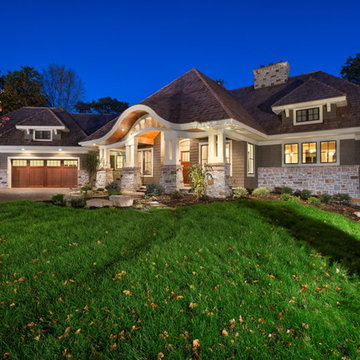
The client wanted a dramatic entryway that would not overpower this single-story design, and the designer complied with this unique portico. On this beautiful wooded site, the organic nature of Arts and Crafts style influences the design, taking it to the next level with an eyebrow-shaped pediment that resembles an upscale earthen dwelling. The shallower curve of the transom echoes the roofline. Paired columns on stone piers, brick accents, and a wood ceiling complete the picture.
An ARDA for Design Details goes to
Royal Oaks Design
Designer: Kieran Liebl
From: Oakdale, Minnesota
Blue Entrance with Brick Flooring Ideas and Designs
1