Blue Entrance with Brick Walls Ideas and Designs
Refine by:
Budget
Sort by:Popular Today
1 - 20 of 30 photos
Item 1 of 3

Kathy Peden Photography
Medium sized country front door in Denver with a single front door, a glass front door and brick walls.
Medium sized country front door in Denver with a single front door, a glass front door and brick walls.
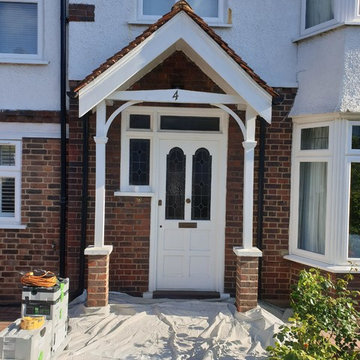
Fully woodwork sanding work to the damaged wood - repair and make it better with epoxy resin and specialist painting coating.
All woodwork was painted with primer, and decorated in 3 solid white gloss topcoats.

This is an example of a midcentury entrance in Austin with black walls, concrete flooring, a single front door, a light wood front door, grey floors, brick walls and a feature wall.
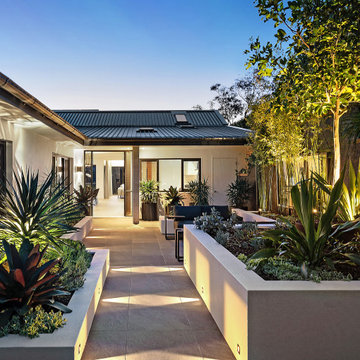
Photo of a medium sized contemporary front door in Sydney with white walls, ceramic flooring, a single front door, a black front door, grey floors and brick walls.
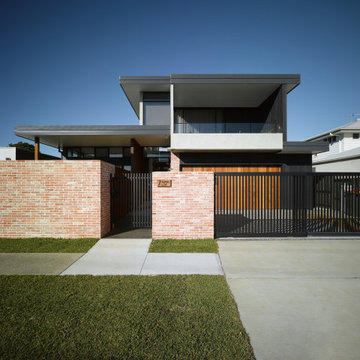
Not your average suburban brick home - this stunning industrial design beautifully combines earth-toned elements with a jeweled plunge pool.
The combination of recycled brick, iron and stone inside and outside creates such a beautifully cohesive theme throughout the house.
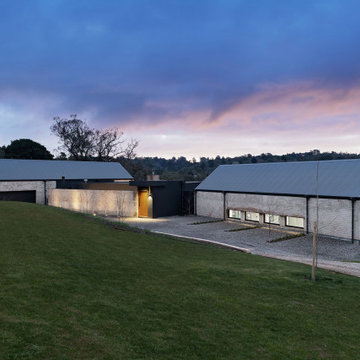
Nestled in the Adelaide Hills, 'The Modern Barn' is a reflection of it's site. Earthy, honest, and moody materials make this family home a lovely statement piece. With two wings and a central living space, this building brief was executed with maximizing views and creating multiple escapes for family members. Overlooking a north facing escarpment, the deck and pool overlook a stunning hills landscape and completes this building. reminiscent of a barn, but with all the luxuries.
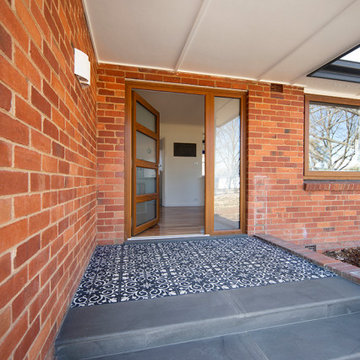
This is an example of a medium sized contemporary front door in Canberra - Queanbeyan with white walls, ceramic flooring, a single front door, a medium wood front door, blue floors and brick walls.
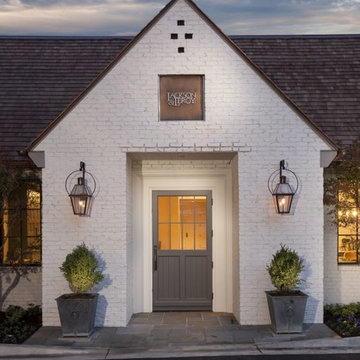
Bevolo French Quarter Lanterns on Yoke Hanger flank the entry.
This is an example of a traditional entrance in New Orleans with white walls, a single front door, a blue front door, grey floors and brick walls.
This is an example of a traditional entrance in New Orleans with white walls, a single front door, a blue front door, grey floors and brick walls.
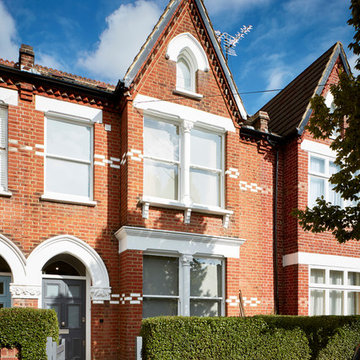
Lincoln Road is our renovation and extension of a Victorian house in East Finchley, North London. It was driven by the will and enthusiasm of the owners, Ed and Elena, who's desire for a stylish and contemporary family home kept the project focused on achieving their goals.
Our design contrasts restored Victorian interiors with a strikingly simple, glass and timber kitchen extension - and matching loft home office.
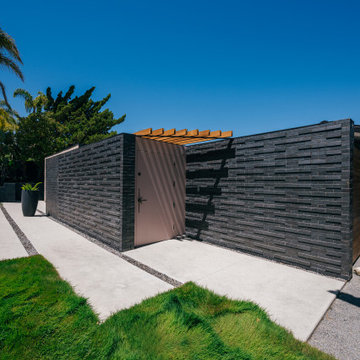
fescue grass meets staggered concrete pads that lead guests to the modern brick entry with natural wood trellis
Small retro front door in Orange County with black walls, concrete flooring, a single front door, a purple front door, grey floors, a wood ceiling and brick walls.
Small retro front door in Orange County with black walls, concrete flooring, a single front door, a purple front door, grey floors, a wood ceiling and brick walls.
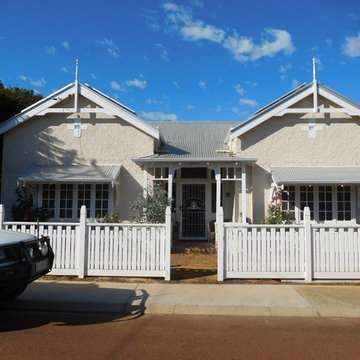
View of orignial heritage home from steet.
Large traditional front door in Other with dark hardwood flooring and brick walls.
Large traditional front door in Other with dark hardwood flooring and brick walls.
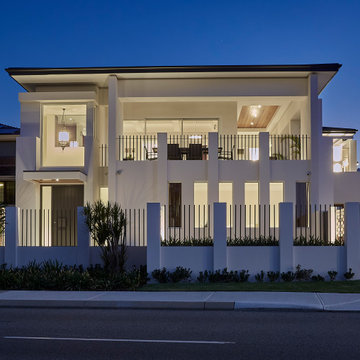
A streetfront elevation view
This is an example of a modern entrance in Perth with white walls, limestone flooring, black floors, a coffered ceiling and brick walls.
This is an example of a modern entrance in Perth with white walls, limestone flooring, black floors, a coffered ceiling and brick walls.
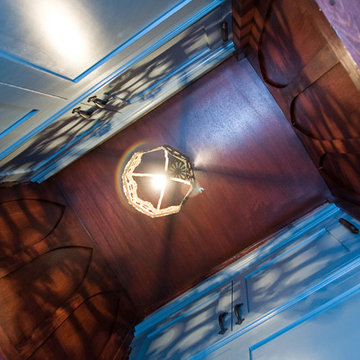
This is an example of a classic entrance in Chicago with beige walls, dark hardwood flooring and brick walls.
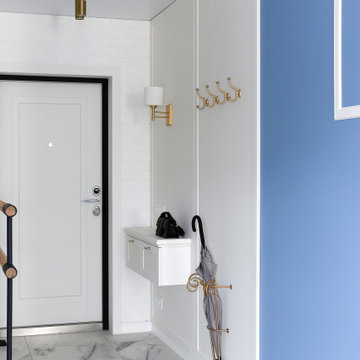
Прихожая с балетным станком вместо держателя для одежды, зеркало от пола до потолка, кирпичная стена и много декоративного света.
Inspiration for a medium sized traditional front door in Other with white walls, porcelain flooring, a single front door, a white front door, grey floors, brick walls and feature lighting.
Inspiration for a medium sized traditional front door in Other with white walls, porcelain flooring, a single front door, a white front door, grey floors, brick walls and feature lighting.
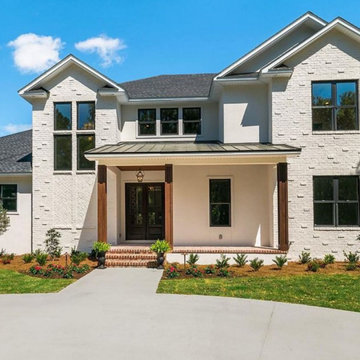
Photo of a large rustic front door in Houston with white walls, concrete flooring, a double front door, a brown front door, grey floors and brick walls.
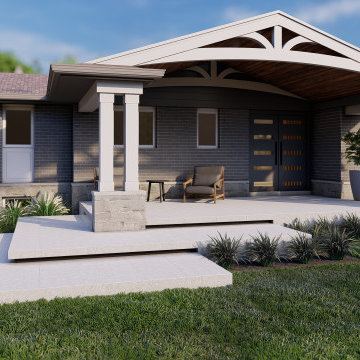
Design ideas for a medium sized traditional front door in Toronto with black walls, concrete flooring, a double front door, a black front door, grey floors, a wood ceiling and brick walls.
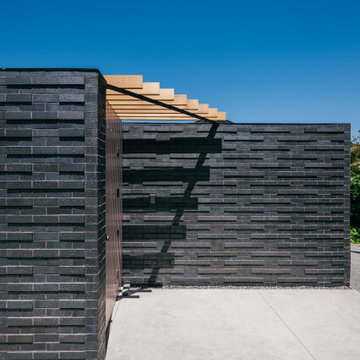
an angled wood trellis signifies the entry point between two textured black brick facade walls
Inspiration for a small midcentury front door in Orange County with black walls, concrete flooring, a single front door, a purple front door, grey floors, a wood ceiling and brick walls.
Inspiration for a small midcentury front door in Orange County with black walls, concrete flooring, a single front door, a purple front door, grey floors, a wood ceiling and brick walls.
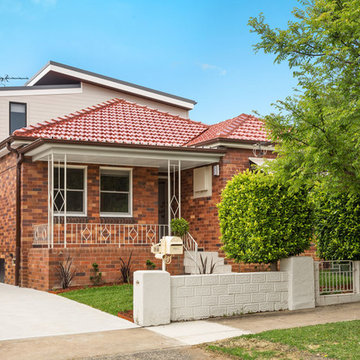
Large contemporary front door in Sydney with ceramic flooring, a single front door, a white front door, grey floors and brick walls.
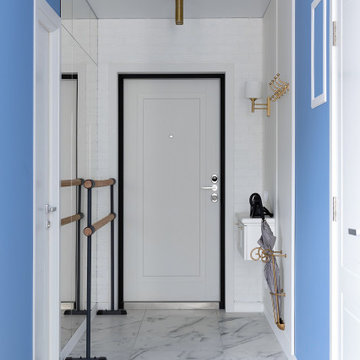
Прихожая с балетным станком вместо держателя для одежды, зеркало от пола до потолка, кирпичная стена и много декоративного света.
Inspiration for a medium sized classic front door in Other with white walls, porcelain flooring, a single front door, a white front door, grey floors, brick walls and feature lighting.
Inspiration for a medium sized classic front door in Other with white walls, porcelain flooring, a single front door, a white front door, grey floors, brick walls and feature lighting.
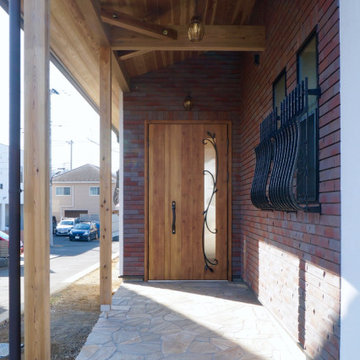
Inspiration for a modern front door in Tokyo Suburbs with brown walls, marble flooring, a single front door, a medium wood front door, a timber clad ceiling and brick walls.
Blue Entrance with Brick Walls Ideas and Designs
1