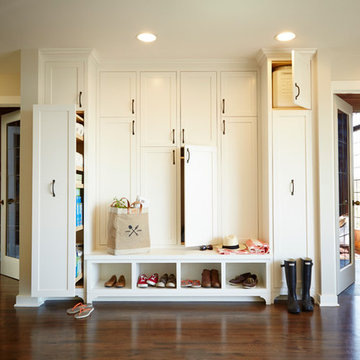Blue Entrance with Dark Hardwood Flooring Ideas and Designs
Refine by:
Budget
Sort by:Popular Today
1 - 20 of 158 photos
Item 1 of 3
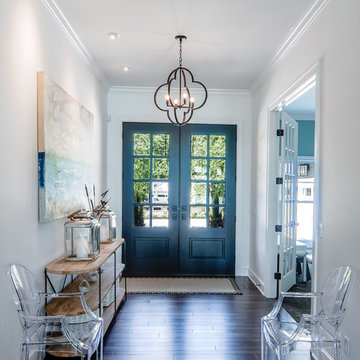
Laura of Pembroke, Inc.
Inspiration for a medium sized eclectic foyer in Cleveland with white walls, dark hardwood flooring, a double front door and brown floors.
Inspiration for a medium sized eclectic foyer in Cleveland with white walls, dark hardwood flooring, a double front door and brown floors.
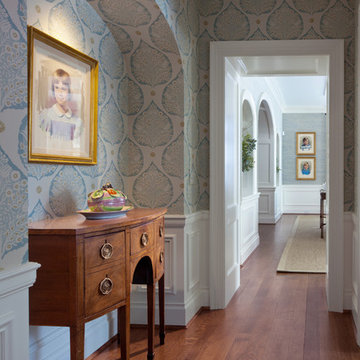
Pease Photography
Inspiration for a traditional entrance in Cincinnati with multi-coloured walls, dark hardwood flooring and brown floors.
Inspiration for a traditional entrance in Cincinnati with multi-coloured walls, dark hardwood flooring and brown floors.
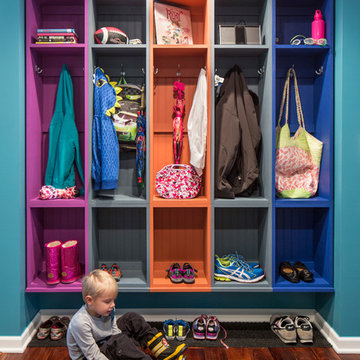
Nels Akerlund Photography LLC
Design ideas for a classic boot room in Chicago with blue walls and dark hardwood flooring.
Design ideas for a classic boot room in Chicago with blue walls and dark hardwood flooring.
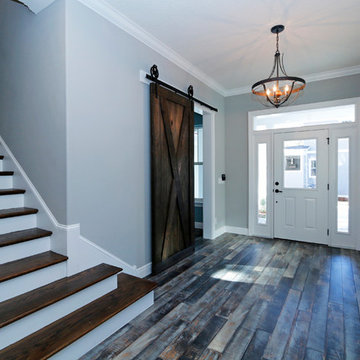
Photo of a medium sized rural foyer in Orlando with grey walls, dark hardwood flooring, a single front door and a white front door.

This is an example of a small contemporary foyer in Boston with metallic walls, dark hardwood flooring, brown floors and wallpapered walls.
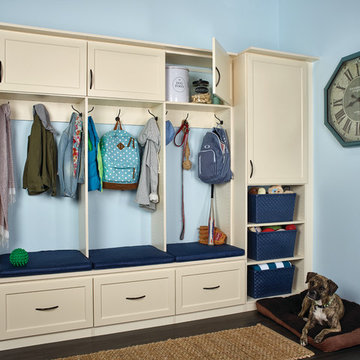
With each child having his/her own space to hang their book bag, coats, and accessories there will be no more piles on the floor.
Inspiration for a medium sized classic boot room in Seattle with blue walls and dark hardwood flooring.
Inspiration for a medium sized classic boot room in Seattle with blue walls and dark hardwood flooring.
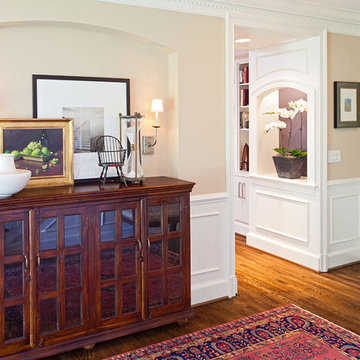
New niche with sconces in reconfigured foyer
Contemporary entrance in DC Metro with beige walls and dark hardwood flooring.
Contemporary entrance in DC Metro with beige walls and dark hardwood flooring.
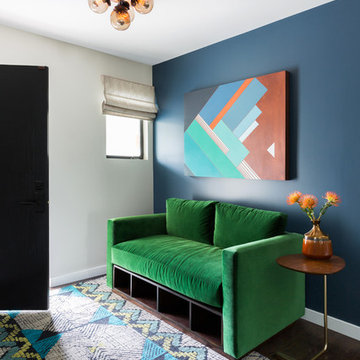
This is an example of a medium sized contemporary entrance in Los Angeles with blue walls, dark hardwood flooring, a single front door, a black front door and a feature wall.
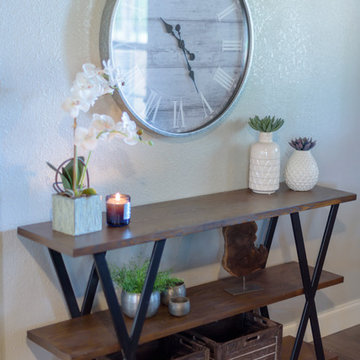
Jennifer Egoavil Design
All photos © Mike Healey Photography
Small rustic foyer in Dallas with beige walls, dark hardwood flooring, a single front door, a dark wood front door and brown floors.
Small rustic foyer in Dallas with beige walls, dark hardwood flooring, a single front door, a dark wood front door and brown floors.
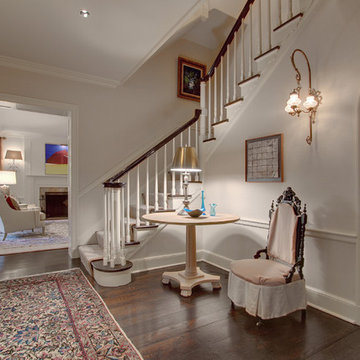
Design ideas for a medium sized traditional foyer in New York with white walls, dark hardwood flooring and a dado rail.
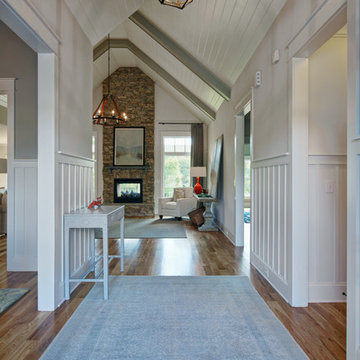
J. Sinclair
This is an example of a medium sized traditional foyer in Other with a double front door, a medium wood front door, beige walls and dark hardwood flooring.
This is an example of a medium sized traditional foyer in Other with a double front door, a medium wood front door, beige walls and dark hardwood flooring.
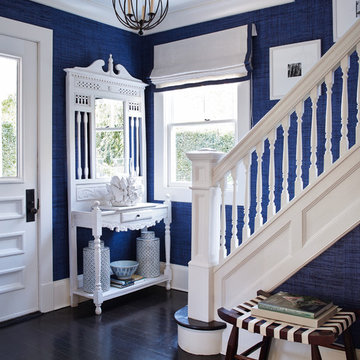
Nautical foyer in New York with blue walls, dark hardwood flooring, a single front door and a white front door.

Design ideas for an expansive classic foyer in Other with dark hardwood flooring, a double front door, a white front door, brown floors and white walls.

David Duncan Livingston
Design ideas for a large classic vestibule in San Francisco with multi-coloured walls, dark hardwood flooring and a dado rail.
Design ideas for a large classic vestibule in San Francisco with multi-coloured walls, dark hardwood flooring and a dado rail.
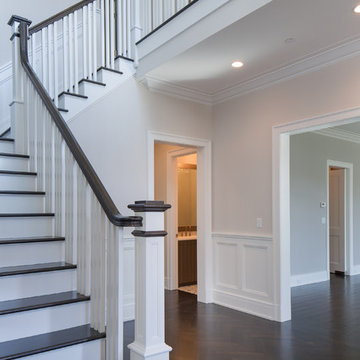
Design ideas for a medium sized traditional foyer in New York with grey walls, dark hardwood flooring, a single front door, a dark wood front door and a dado rail.
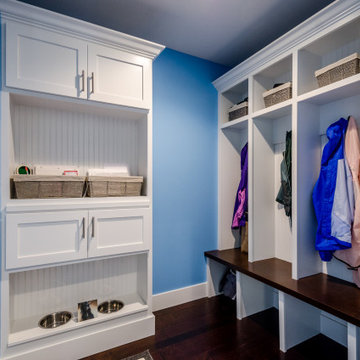
Design ideas for a medium sized classic boot room in Other with blue walls, dark hardwood flooring and brown floors.
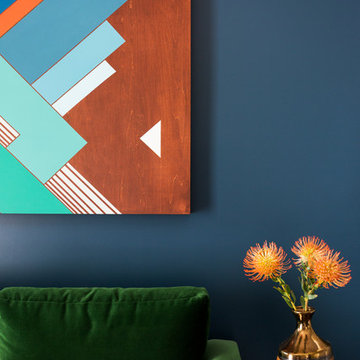
Photo of a medium sized contemporary entrance in Los Angeles with blue walls, dark hardwood flooring, a single front door and a black front door.
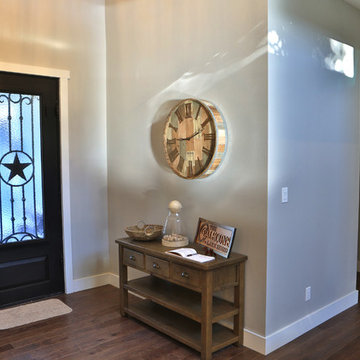
Photography by Misty, Plano TX
Inspiration for a medium sized farmhouse front door in Dallas with grey walls, dark hardwood flooring, a double front door, a black front door and brown floors.
Inspiration for a medium sized farmhouse front door in Dallas with grey walls, dark hardwood flooring, a double front door, a black front door and brown floors.
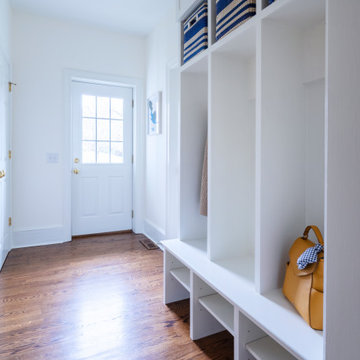
In the mudroom, we custom built multi-tiered cubbies. The various sizes of the openings provide plenty of room for coats, shoes, and more!
Sleek and contemporary, this beautiful home is located in Villanova, PA. Blue, white and gold are the palette of this transitional design. With custom touches and an emphasis on flow and an open floor plan, the renovation included the kitchen, family room, butler’s pantry, mudroom, two powder rooms and floors.
Rudloff Custom Builders has won Best of Houzz for Customer Service in 2014, 2015 2016, 2017 and 2019. We also were voted Best of Design in 2016, 2017, 2018, 2019 which only 2% of professionals receive. Rudloff Custom Builders has been featured on Houzz in their Kitchen of the Week, What to Know About Using Reclaimed Wood in the Kitchen as well as included in their Bathroom WorkBook article. We are a full service, certified remodeling company that covers all of the Philadelphia suburban area. This business, like most others, developed from a friendship of young entrepreneurs who wanted to make a difference in their clients’ lives, one household at a time. This relationship between partners is much more than a friendship. Edward and Stephen Rudloff are brothers who have renovated and built custom homes together paying close attention to detail. They are carpenters by trade and understand concept and execution. Rudloff Custom Builders will provide services for you with the highest level of professionalism, quality, detail, punctuality and craftsmanship, every step of the way along our journey together.
Specializing in residential construction allows us to connect with our clients early in the design phase to ensure that every detail is captured as you imagined. One stop shopping is essentially what you will receive with Rudloff Custom Builders from design of your project to the construction of your dreams, executed by on-site project managers and skilled craftsmen. Our concept: envision our client’s ideas and make them a reality. Our mission: CREATING LIFETIME RELATIONSHIPS BUILT ON TRUST AND INTEGRITY.
Photo Credit: Linda McManus Images
Blue Entrance with Dark Hardwood Flooring Ideas and Designs
1
