Blue Entrance with White Walls Ideas and Designs
Refine by:
Budget
Sort by:Popular Today
101 - 120 of 838 photos
Item 1 of 3
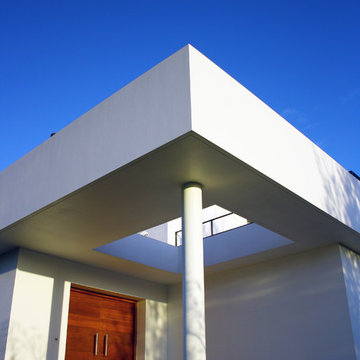
Inspiration for a modern front door in Other with white walls, concrete flooring, a double front door and a medium wood front door.

Guadalajara, San Clemente Coastal Modern Remodel
This major remodel and addition set out to take full advantage of the incredible view and create a clear connection to both the front and rear yards. The clients really wanted a pool and a home that they could enjoy with their kids and take full advantage of the beautiful climate that Southern California has to offer. The existing front yard was completely given to the street, so privatizing the front yard with new landscaping and a low wall created an opportunity to connect the home to a private front yard. Upon entering the home a large staircase blocked the view through to the ocean so removing that space blocker opened up the view and created a large great room.
Indoor outdoor living was achieved through the usage of large sliding doors which allow that seamless connection to the patio space that overlooks a new pool and view to the ocean. A large garden is rare so a new pool and bocce ball court were integrated to encourage the outdoor active lifestyle that the clients love.
The clients love to travel and wanted display shelving and wall space to display the art they had collected all around the world. A natural material palette gives a warmth and texture to the modern design that creates a feeling that the home is lived in. Though a subtle change from the street, upon entering the front door the home opens up through the layers of space to a new lease on life with this remodel.
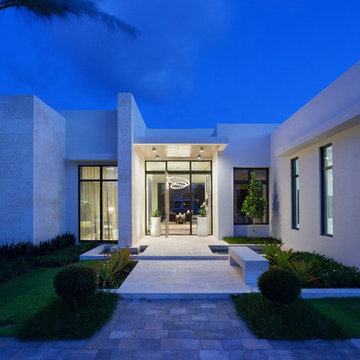
Edward C. Butera
This is an example of an expansive contemporary front door in Miami with white walls, a single front door and a glass front door.
This is an example of an expansive contemporary front door in Miami with white walls, a single front door and a glass front door.

The main entry features a grand staircase in a double-height space, topped by a custom chendelier.
Photo of an expansive contemporary foyer in New York with white walls, medium hardwood flooring, a double front door, a glass front door, a vaulted ceiling and panelled walls.
Photo of an expansive contemporary foyer in New York with white walls, medium hardwood flooring, a double front door, a glass front door, a vaulted ceiling and panelled walls.

母屋・玄関ホール/
玄関はお客さまをはじめに迎え入れる場としてシンプルに。観葉植物や生け花、ご家族ならではの飾りで玄関に彩りを。
旧居の玄関で花や季節の飾りでお客様を迎え入れていたご家族の気持ちを新たな住まいでも叶えるべく、季節のものを飾ることができるようピクチャーレールや飾り棚を設えました。
Photo by:ジェ二イクス 佐藤二郎
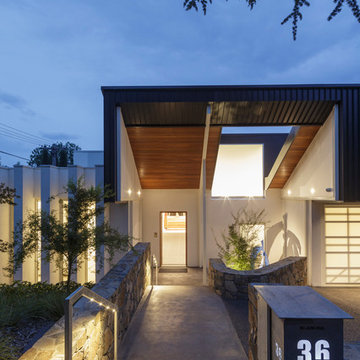
John Gollings
Design ideas for a large modern foyer in Canberra - Queanbeyan with white walls, ceramic flooring, a single front door, a white front door and grey floors.
Design ideas for a large modern foyer in Canberra - Queanbeyan with white walls, ceramic flooring, a single front door, a white front door and grey floors.
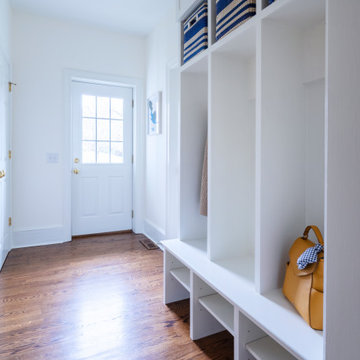
In the mudroom, we custom built multi-tiered cubbies. The various sizes of the openings provide plenty of room for coats, shoes, and more!
Sleek and contemporary, this beautiful home is located in Villanova, PA. Blue, white and gold are the palette of this transitional design. With custom touches and an emphasis on flow and an open floor plan, the renovation included the kitchen, family room, butler’s pantry, mudroom, two powder rooms and floors.
Rudloff Custom Builders has won Best of Houzz for Customer Service in 2014, 2015 2016, 2017 and 2019. We also were voted Best of Design in 2016, 2017, 2018, 2019 which only 2% of professionals receive. Rudloff Custom Builders has been featured on Houzz in their Kitchen of the Week, What to Know About Using Reclaimed Wood in the Kitchen as well as included in their Bathroom WorkBook article. We are a full service, certified remodeling company that covers all of the Philadelphia suburban area. This business, like most others, developed from a friendship of young entrepreneurs who wanted to make a difference in their clients’ lives, one household at a time. This relationship between partners is much more than a friendship. Edward and Stephen Rudloff are brothers who have renovated and built custom homes together paying close attention to detail. They are carpenters by trade and understand concept and execution. Rudloff Custom Builders will provide services for you with the highest level of professionalism, quality, detail, punctuality and craftsmanship, every step of the way along our journey together.
Specializing in residential construction allows us to connect with our clients early in the design phase to ensure that every detail is captured as you imagined. One stop shopping is essentially what you will receive with Rudloff Custom Builders from design of your project to the construction of your dreams, executed by on-site project managers and skilled craftsmen. Our concept: envision our client’s ideas and make them a reality. Our mission: CREATING LIFETIME RELATIONSHIPS BUILT ON TRUST AND INTEGRITY.
Photo Credit: Linda McManus Images
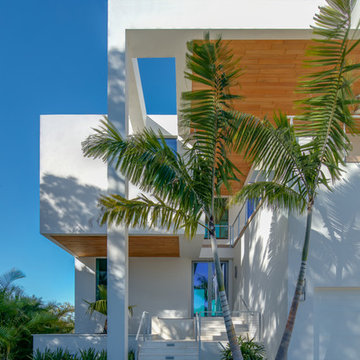
This is an example of a large contemporary front door in Tampa with white walls, concrete flooring, a double front door, a glass front door and white floors.
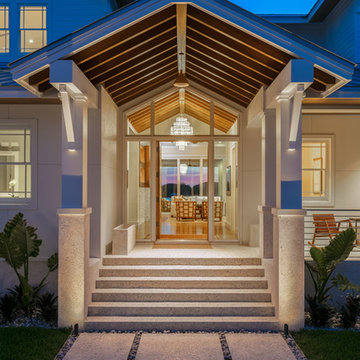
This is an example of a large classic vestibule in Tampa with white walls, terrazzo flooring, a single front door, a medium wood front door and multi-coloured floors.
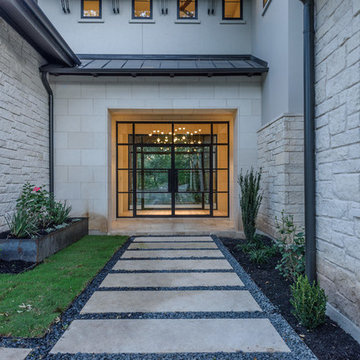
Design ideas for a contemporary front door in Austin with white walls, a double front door and a glass front door.
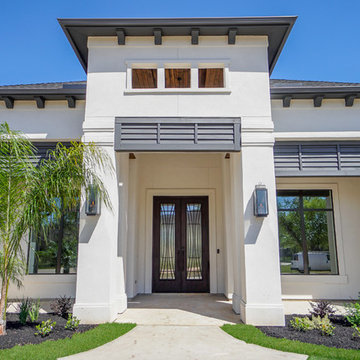
This is an example of a large traditional front door in Houston with white walls, a double front door and a glass front door.
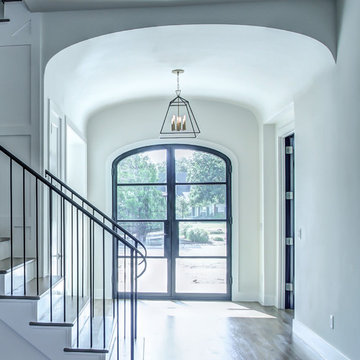
This is an example of a medium sized hallway in Dallas with white walls, dark hardwood flooring, a single front door and a black front door.
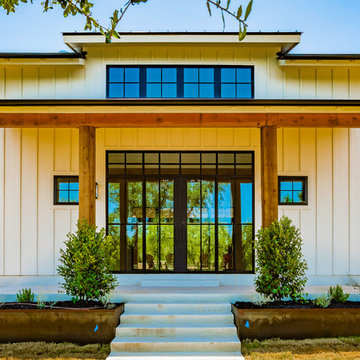
Country entrance in Austin with white walls, concrete flooring, a double front door, a glass front door and grey floors.
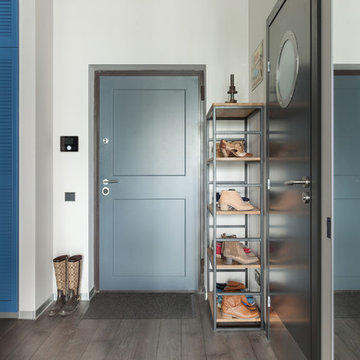
Денис Комаров
Photo of a contemporary front door in Moscow with white walls, dark hardwood flooring, a single front door and a grey front door.
Photo of a contemporary front door in Moscow with white walls, dark hardwood flooring, a single front door and a grey front door.
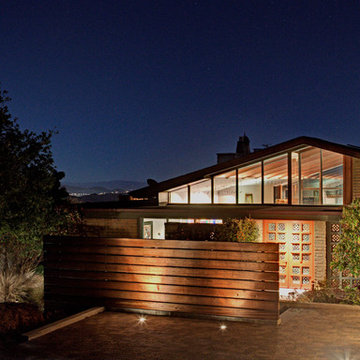
Home Entry: Recycled old-growth redwood beams form a wind and privacy screen sheltering the front entry courtyard. Dramatic lighting highlight both the existing mid-century modern structure and the new modern interior.
Photo: Jason Wells
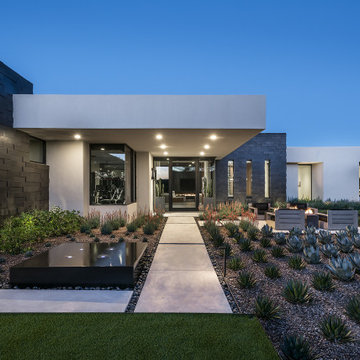
A dramatic yet welcoming entry features a cantilevered plane of white plaster, a transparent pivot door, and massive supportive forms clad in multidimensional basalt.
https://www.drewettworks.com/urban-modern/
Project Details // Urban Modern
Location: Kachina Estates, Paradise Valley, Arizona
Architecture: Drewett Works
Builder: Bedbrock Developers
Landscape: Berghoff Design Group
Interior Designer for development: Est Est
Interior Designer + Furnishings: Ownby Design
Photography: Mark Boisclair
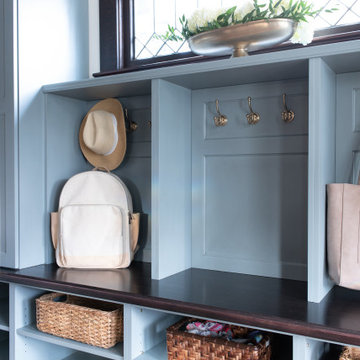
This is an example of a medium sized classic foyer in Seattle with white walls, light hardwood flooring, a single front door, a dark wood front door and brown floors.
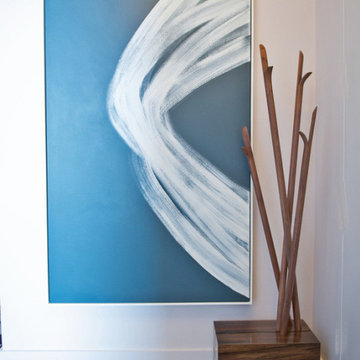
Inspiration for a contemporary gallery house in New York City featuring flat-panel cabinets, white backsplash and mosaic tile backsplash, a soft color palette, and textures which all come to life in this gorgeous, sophisticated space!
Project designed by Tribeca based interior designer Betty Wasserman. She designs luxury homes in New York City (Manhattan), The Hamptons (Southampton), and the entire tri-state area.
For more about Betty Wasserman, click here: https://www.bettywasserman.com/
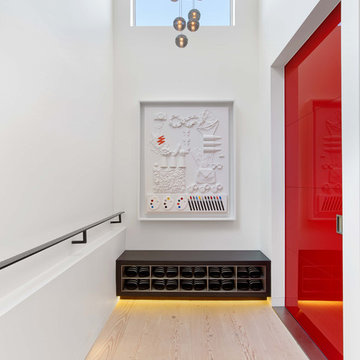
The first floor has the two-story entry with a red pivot door that was fabricated in Italy.
Photography by Eric Laignel.
Design ideas for a contemporary hallway in San Francisco with white walls, light hardwood flooring, a sliding front door, a red front door and beige floors.
Design ideas for a contemporary hallway in San Francisco with white walls, light hardwood flooring, a sliding front door, a red front door and beige floors.
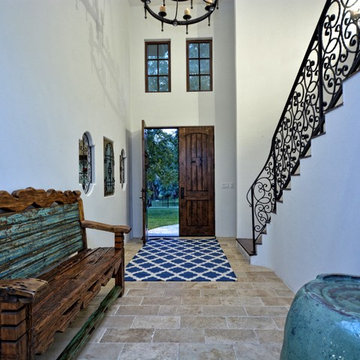
Large mediterranean front door in Austin with white walls, travertine flooring, a double front door, a dark wood front door and beige floors.
Blue Entrance with White Walls Ideas and Designs
6