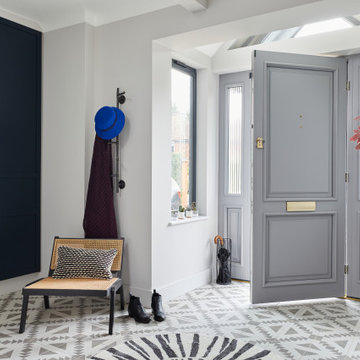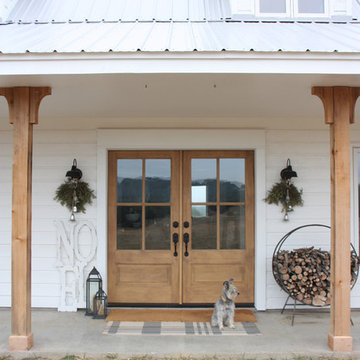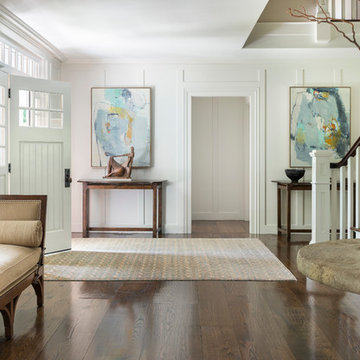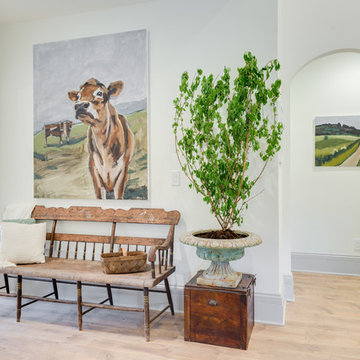Entrance with White Walls Ideas and Designs
Refine by:
Budget
Sort by:Popular Today
1 - 20 of 42,296 photos
Item 1 of 2

This navy and white hallway oozes practical elegance with the stained glass windows and functional storage system that still matches the simple beauty of the space.

We added tongue & groove panelling, built in benches and a tiled Victorian floor to the entrance hallway in this Isle of Wight holiday home
Medium sized traditional vestibule in London with white walls, ceramic flooring, a single front door, a blue front door, multi-coloured floors, panelled walls and a feature wall.
Medium sized traditional vestibule in London with white walls, ceramic flooring, a single front door, a blue front door, multi-coloured floors, panelled walls and a feature wall.

Inspiration for a large contemporary entrance in Cardiff with white walls and grey floors.

Photo of a classic foyer in Surrey with white walls, a single front door and a grey front door.

Red double doors leading into the foyer with stairs going up to the second floor.
Photographer: Rob Karosis
Inspiration for a large country foyer in New York with white walls, dark hardwood flooring, a double front door, a red front door and brown floors.
Inspiration for a large country foyer in New York with white walls, dark hardwood flooring, a double front door, a red front door and brown floors.

Beautiful french Simpson doors installed for this modern farmhouse main entrance.
Design ideas for a country entrance in Austin with white walls, a double front door and a medium wood front door.
Design ideas for a country entrance in Austin with white walls, a double front door and a medium wood front door.

Photo of a foyer in Dallas with white walls, a single front door, a medium wood front door and beige floors.

Modern Farmhouse designed for entertainment and gatherings. French doors leading into the main part of the home and trim details everywhere. Shiplap, board and batten, tray ceiling details, custom barrel tables are all part of this modern farmhouse design.
Half bath with a custom vanity. Clean modern windows. Living room has a fireplace with custom cabinets and custom barn beam mantel with ship lap above. The Master Bath has a beautiful tub for soaking and a spacious walk in shower. Front entry has a beautiful custom ceiling treatment.

Front door is a pair of 36" x 96" x 2 1/4" DSA Master Crafted Door with 3-point locking mechanism, (6) divided lites, and (1) raised panel at lower part of the doors in knotty alder. Photo by Mike Kaskel

Tom Crane
Inspiration for a medium sized boot room with white walls, concrete flooring, a single front door, a white front door and grey floors.
Inspiration for a medium sized boot room with white walls, concrete flooring, a single front door, a white front door and grey floors.

Nat Rea Photography
Design ideas for a classic foyer in New York with white walls, dark hardwood flooring, a single front door and a white front door.
Design ideas for a classic foyer in New York with white walls, dark hardwood flooring, a single front door and a white front door.

This is an example of a farmhouse front door in Atlanta with white walls, medium hardwood flooring, a double front door, a glass front door and brown floors.

Inspiration for a rural foyer in Chicago with white walls, a double front door, a black front door and brown floors.

Design ideas for a medium sized rural hallway in Sacramento with white walls, a single front door, a white front door, brown floors and light hardwood flooring.

Designed/Built by Wisconsin Log Homes - Photos by KCJ Studios
This is an example of a medium sized rustic front door in Other with white walls, light hardwood flooring, a single front door and a black front door.
This is an example of a medium sized rustic front door in Other with white walls, light hardwood flooring, a single front door and a black front door.

Cedar Cove Modern benefits from its integration into the landscape. The house is set back from Lake Webster to preserve an existing stand of broadleaf trees that filter the low western sun that sets over the lake. Its split-level design follows the gentle grade of the surrounding slope. The L-shape of the house forms a protected garden entryway in the area of the house facing away from the lake while a two-story stone wall marks the entry and continues through the width of the house, leading the eye to a rear terrace. This terrace has a spectacular view aided by the structure’s smart positioning in relationship to Lake Webster.
The interior spaces are also organized to prioritize views of the lake. The living room looks out over the stone terrace at the rear of the house. The bisecting stone wall forms the fireplace in the living room and visually separates the two-story bedroom wing from the active spaces of the house. The screen porch, a staple of our modern house designs, flanks the terrace. Viewed from the lake, the house accentuates the contours of the land, while the clerestory window above the living room emits a soft glow through the canopy of preserved trees.

The front entry includes a built-in bench and storage for the family's shoes. Photographer: Tyler Chartier
Medium sized retro foyer in San Francisco with a single front door, a dark wood front door, white walls and dark hardwood flooring.
Medium sized retro foyer in San Francisco with a single front door, a dark wood front door, white walls and dark hardwood flooring.

Architectural advisement, Interior Design, Custom Furniture Design & Art Curation by Chango & Co
Photography by Sarah Elliott
See the feature in Rue Magazine

After receiving a referral by a family friend, these clients knew that Rebel Builders was the Design + Build company that could transform their space for a new lifestyle: as grandparents!
As young grandparents, our clients wanted a better flow to their first floor so that they could spend more quality time with their growing family.
The challenge, of creating a fun-filled space that the grandkids could enjoy while being a relaxing oasis when the clients are alone, was one that the designers accepted eagerly. Additionally, designers also wanted to give the clients a more cohesive flow between the kitchen and dining area.
To do this, the team moved the existing fireplace to a central location to open up an area for a larger dining table and create a designated living room space. On the opposite end, we placed the "kids area" with a large window seat and custom storage. The built-ins and archway leading to the mudroom brought an elegant, inviting and utilitarian atmosphere to the house.
The careful selection of the color palette connected all of the spaces and infused the client's personal touch into their home.

This is an example of a rural front door in Phoenix with white walls, light hardwood flooring, a single front door, a blue front door and beige floors.
Entrance with White Walls Ideas and Designs
1