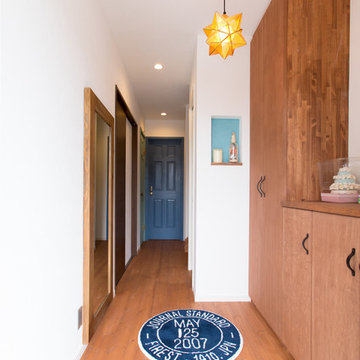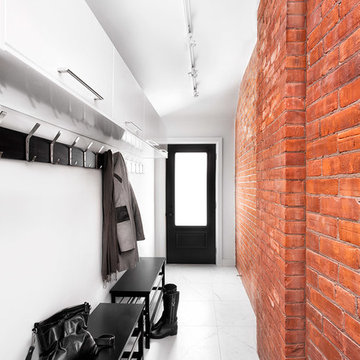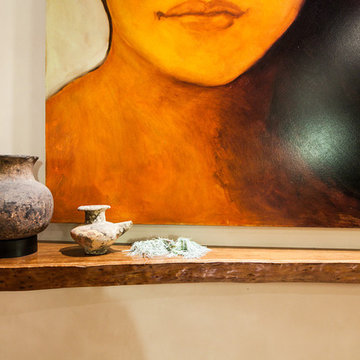Orange Entrance with White Walls Ideas and Designs
Refine by:
Budget
Sort by:Popular Today
1 - 20 of 445 photos
Item 1 of 3

Midcentury Modern inspired new build home. Color, texture, pattern, interesting roof lines, wood, light!
Inspiration for a small midcentury boot room in Detroit with white walls, light hardwood flooring, a double front door, a dark wood front door and brown floors.
Inspiration for a small midcentury boot room in Detroit with white walls, light hardwood flooring, a double front door, a dark wood front door and brown floors.
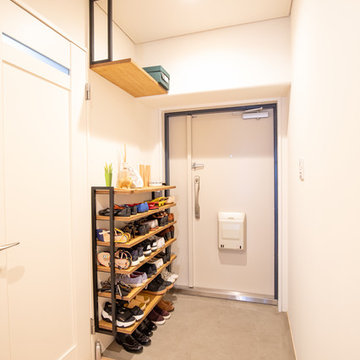
Design ideas for a small scandi hallway in Osaka with white walls, concrete flooring, a single front door, a white front door and grey floors.

Country entrance in Other with white walls, medium hardwood flooring, a white front door, brown floors and a single front door.

Troy Thies Photagraphy
Inspiration for a medium sized country boot room in Minneapolis with white walls, ceramic flooring and a single front door.
Inspiration for a medium sized country boot room in Minneapolis with white walls, ceramic flooring and a single front door.

A hand carved statue of Buddha greets guests upon arrival at this luxurious contemporary home. Organic art and patterns in the custom wool area rug contribute to the Zen feeling of the room.

Gorgeous entry way that showcases how Auswest Timber Wormy Chestnut can make a great focal point in your home.
Featured Product: Auswest Timbers Wormy Chestnut
Designer: The owners in conjunction with Modularc
Builder: Whiteside Homes
Benchtops & entertainment unit: Timberbench.com
Front door & surround: Ken Platt in conjunction with Excel Doors
Photographer: Emma Cross, Urban Angles
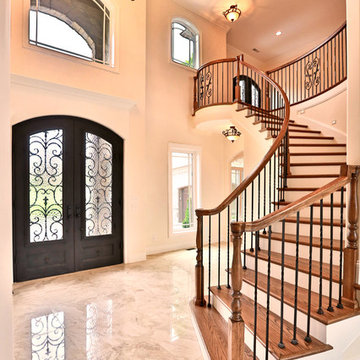
Inspiration for a large classic foyer in Nashville with white walls, marble flooring, a double front door and a metal front door.
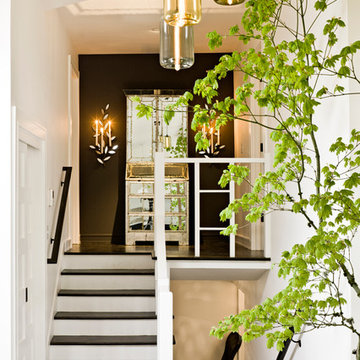
A restrained color palette—ebony floors, white walls, and textiles and tiles in various shades of green—creates a sense of repose.
This is an example of a retro entrance in Portland with white walls and a feature wall.
This is an example of a retro entrance in Portland with white walls and a feature wall.

This new house is located in a quiet residential neighborhood developed in the 1920’s, that is in transition, with new larger homes replacing the original modest-sized homes. The house is designed to be harmonious with its traditional neighbors, with divided lite windows, and hip roofs. The roofline of the shingled house steps down with the sloping property, keeping the house in scale with the neighborhood. The interior of the great room is oriented around a massive double-sided chimney, and opens to the south to an outdoor stone terrace and gardens. Photo by: Nat Rea Photography
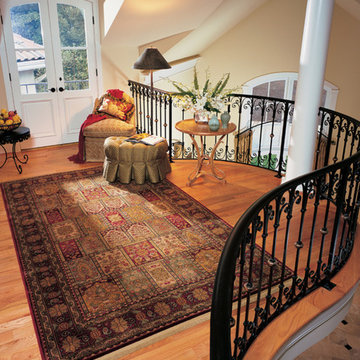
This entry features a beautiful oriental carpet over hardwood floors.
Inspiration for a large classic hallway in San Diego with carpet and white walls.
Inspiration for a large classic hallway in San Diego with carpet and white walls.

Photo by David O. Marlow
Expansive rustic foyer in Denver with white walls, medium hardwood flooring, a single front door, a light wood front door and brown floors.
Expansive rustic foyer in Denver with white walls, medium hardwood flooring, a single front door, a light wood front door and brown floors.
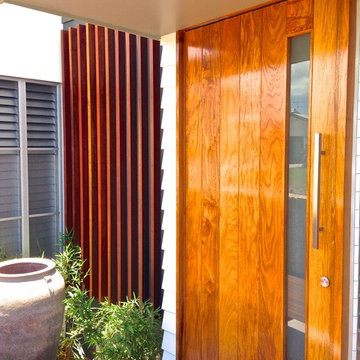
This project is an amazing building which floats and steps with the gradient of the narrow site. The building has a facade that will create a dramatic sense of space while allowing light and shadows to give the building great depth and shape. This house has a large suspended slab which forms the upper level of open plan living which extends to the balcony to enhance the spectacular ocean views back over Yeppoon.
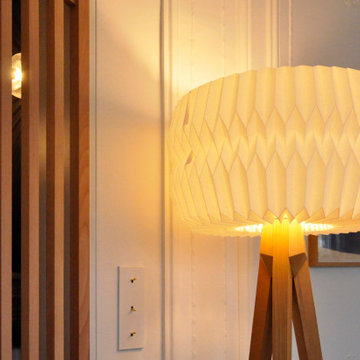
Photo of a large contemporary foyer in Le Havre with white walls and light hardwood flooring.
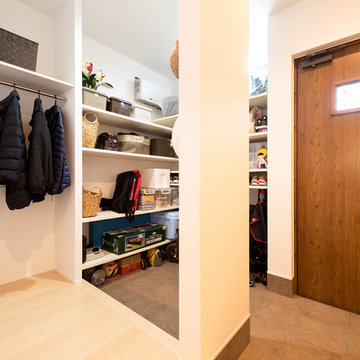
置き場所に困りがちなベビーカーもスッキリ納まる玄関収納。 アウトドア用品やお子さまのストライダーを置いてもまだまだ余裕がありそうだ。ハイサイドライトからの採光で、明るさも確保。
Inspiration for a contemporary vestibule in Kyoto with white walls, a single front door, a medium wood front door and brown floors.
Inspiration for a contemporary vestibule in Kyoto with white walls, a single front door, a medium wood front door and brown floors.
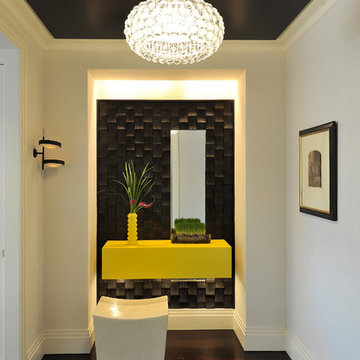
Architecture as a Backdrop for Living™
©2015 Carol Kurth Architecture, PC
www.carolkurtharchitects.com
(914) 234-2595 | Bedford, NY
Photography by Peter Krupenye
Construction by Legacy Construction Northeast

Photo of a contemporary entrance in Phoenix with white walls, a pivot front door, a medium wood front door, beige floors and a feature wall.
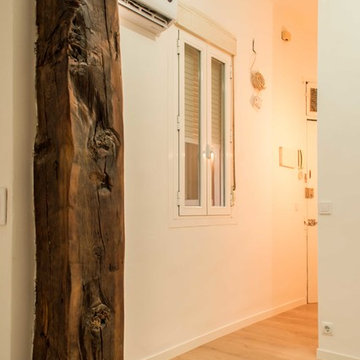
AMS decora
Photo of a contemporary foyer in Madrid with white walls, light hardwood flooring, a single front door and a white front door.
Photo of a contemporary foyer in Madrid with white walls, light hardwood flooring, a single front door and a white front door.
Orange Entrance with White Walls Ideas and Designs
1
