Red Entrance with White Walls Ideas and Designs
Refine by:
Budget
Sort by:Popular Today
1 - 20 of 222 photos
Item 1 of 3
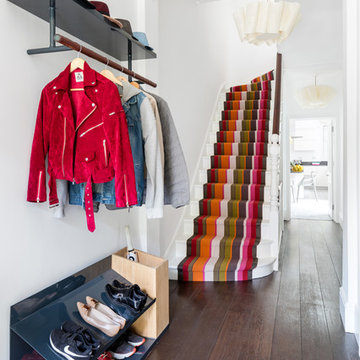
This is an example of a medium sized contemporary hallway in London with white walls, dark hardwood flooring and brown floors.
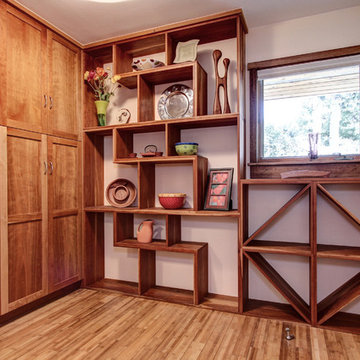
Andy Gould
Photo of a large contemporary front door in Raleigh with white walls, medium hardwood flooring, a double front door, a medium wood front door and brown floors.
Photo of a large contemporary front door in Raleigh with white walls, medium hardwood flooring, a double front door, a medium wood front door and brown floors.
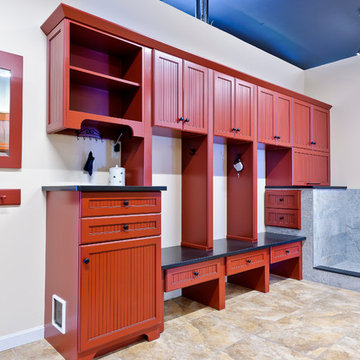
Large classic boot room in Burlington with white walls and travertine flooring.
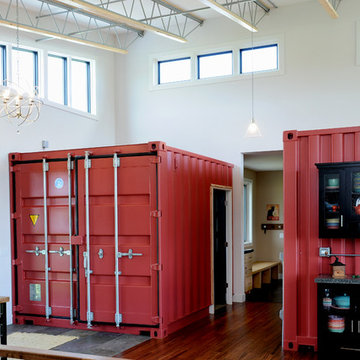
Design ideas for a medium sized modern front door in Other with white walls, medium hardwood flooring, a single front door and a black front door.
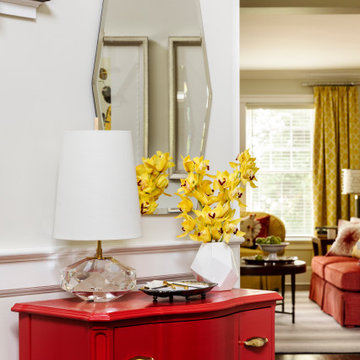
Here is the entry to my Client's Modern French County home. My Clients purchased a new home, and my Client said, "I like French Country and I know it's out of fashion. However, I still like it - but I don't want my house to look like an old lady lives here." Wow - what a precise description from one who would become one of my favorite clients ever! We worked together well - I pushed her to try more contemporary touches, and, to her credit, most suggestions were taken - including a new office built I'm that she agreed could be painted red! All together a delightful project. My Client says everyone who enters her home feels comfortable and happy! What Designer could ask for more? :-)
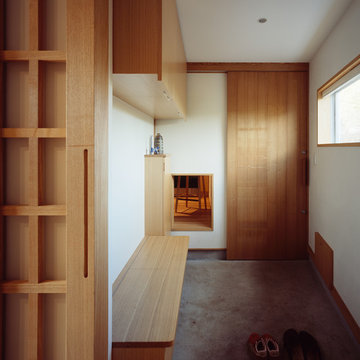
写真/西川公朗
Inspiration for a classic vestibule in Tokyo with white walls, concrete flooring and a medium wood front door.
Inspiration for a classic vestibule in Tokyo with white walls, concrete flooring and a medium wood front door.

Photo of a contemporary entrance in Phoenix with white walls, a pivot front door, a medium wood front door, beige floors and a feature wall.
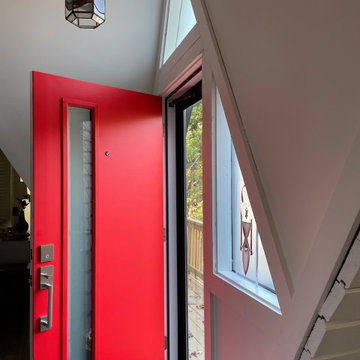
Modern Red Entry Door
Modern foyer with white walls, a single front door, a red front door and a vaulted ceiling.
Modern foyer with white walls, a single front door, a red front door and a vaulted ceiling.
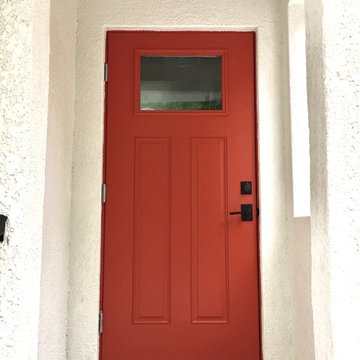
Color makes a difference!
Photo - Ricky Perrone
Medium sized classic entrance in Tampa with white walls, a single front door and an orange front door.
Medium sized classic entrance in Tampa with white walls, a single front door and an orange front door.

Ewelina Kabala Photography
Small victorian foyer in London with white walls, medium hardwood flooring, a single front door, a white front door and a dado rail.
Small victorian foyer in London with white walls, medium hardwood flooring, a single front door, a white front door and a dado rail.
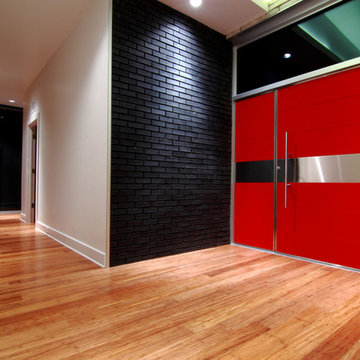
Large contemporary front door in Dallas with bamboo flooring, white walls, a single front door, a red front door and brown floors.
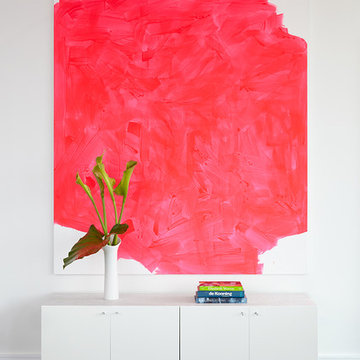
Inspiration for a medium sized modern foyer in Other with white walls, dark hardwood flooring and brown floors.
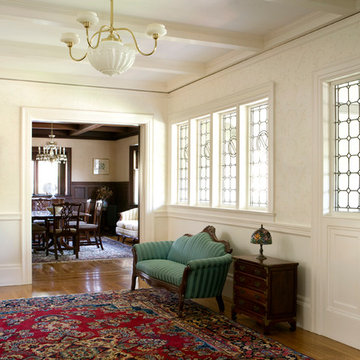
Morse completed numerous projects in this lovely Tudor home built in the late 1800s in West Newton, MA. Among other renovations, we restored the ceiling of the main entry way. , Eric Roth Photography
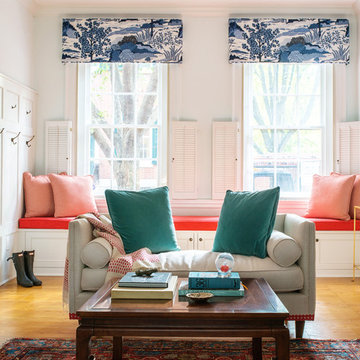
photo: Andrea Cipriani Mecchi
design: Michele Plachter
Design ideas for a classic boot room in Philadelphia with white walls, light hardwood flooring, brown floors and a dado rail.
Design ideas for a classic boot room in Philadelphia with white walls, light hardwood flooring, brown floors and a dado rail.

Photo of a large classic hallway in London with white walls, ceramic flooring, a single front door, multi-coloured floors, a glass front door, a coffered ceiling and a dado rail.

天井に木材を貼ったことでぬくもりを感じる玄関になりました。玄関収納には、自転車もしまえるくらいのゆとりのある広さがあります。
This is an example of a medium sized industrial boot room in Other with white walls.
This is an example of a medium sized industrial boot room in Other with white walls.

Here is an architecturally built house from the early 1970's which was brought into the new century during this complete home remodel by opening up the main living space with two small additions off the back of the house creating a seamless exterior wall, dropping the floor to one level throughout, exposing the post an beam supports, creating main level on-suite, den/office space, refurbishing the existing powder room, adding a butlers pantry, creating an over sized kitchen with 17' island, refurbishing the existing bedrooms and creating a new master bedroom floor plan with walk in closet, adding an upstairs bonus room off an existing porch, remodeling the existing guest bathroom, and creating an in-law suite out of the existing workshop and garden tool room.

Here is an architecturally built house from the early 1970's which was brought into the new century during this complete home remodel by opening up the main living space with two small additions off the back of the house creating a seamless exterior wall, dropping the floor to one level throughout, exposing the post an beam supports, creating main level on-suite, den/office space, refurbishing the existing powder room, adding a butlers pantry, creating an over sized kitchen with 17' island, refurbishing the existing bedrooms and creating a new master bedroom floor plan with walk in closet, adding an upstairs bonus room off an existing porch, remodeling the existing guest bathroom, and creating an in-law suite out of the existing workshop and garden tool room.

A long mudroom, with glass doors at either end, connects the new formal entry hall and the informal back hall to the kitchen.
Inspiration for a large contemporary front door in New York with white walls, porcelain flooring, a blue front door and grey floors.
Inspiration for a large contemporary front door in New York with white walls, porcelain flooring, a blue front door and grey floors.
Red Entrance with White Walls Ideas and Designs
1
