Entrance with White Walls and Concrete Flooring Ideas and Designs
Refine by:
Budget
Sort by:Popular Today
1 - 20 of 2,567 photos
Item 1 of 3
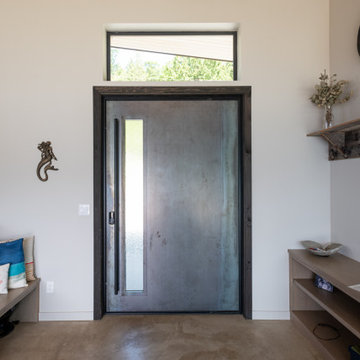
The custom front door is an oversized steel pivot door which provides a grand entrance to this beautiful home. The door is meant to patina over time which ties into the industrial design features of this home.
Design: H2D Architecture + Design
www.h2darchitects.com
Photos: Chad Coleman Photography

Entryway of a barn conversion staged for sale.
Photo of a large rural front door in New York with white walls, concrete flooring, a single front door, a white front door, grey floors and exposed beams.
Photo of a large rural front door in New York with white walls, concrete flooring, a single front door, a white front door, grey floors and exposed beams.

Midcentury boot room in Sacramento with white walls, concrete flooring and grey floors.

Tom Crane
Inspiration for a medium sized boot room with white walls, concrete flooring, a single front door, a white front door and grey floors.
Inspiration for a medium sized boot room with white walls, concrete flooring, a single front door, a white front door and grey floors.
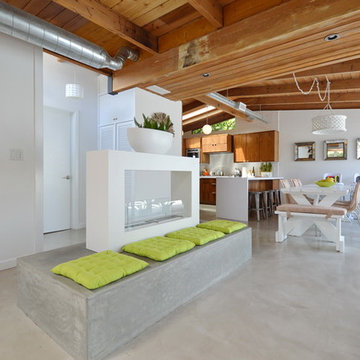
Design ideas for a midcentury foyer in Los Angeles with white walls, concrete flooring and a grey front door.
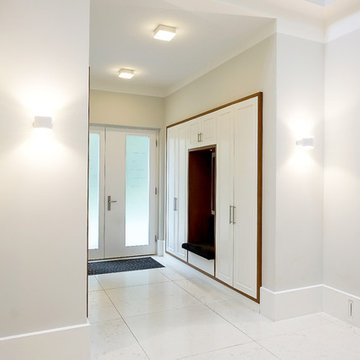
alle Schrank- und Regalelemente verschmelzen mit den Wänden
Photo of a medium sized contemporary boot room in Berlin with white walls, concrete flooring, a double front door, a glass front door and white floors.
Photo of a medium sized contemporary boot room in Berlin with white walls, concrete flooring, a double front door, a glass front door and white floors.

Front yard entry. Photo by Clark Dugger
Photo of a small mediterranean front door in Los Angeles with a double front door, a medium wood front door, white walls, concrete flooring and grey floors.
Photo of a small mediterranean front door in Los Angeles with a double front door, a medium wood front door, white walls, concrete flooring and grey floors.
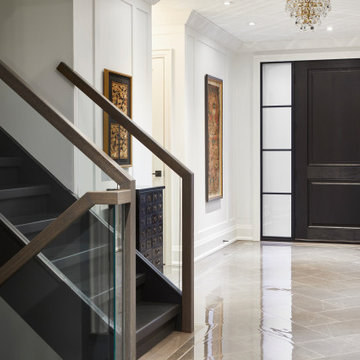
Inspiration for a large contemporary front door in Toronto with white walls, concrete flooring, a single front door, a dark wood front door and beige floors.
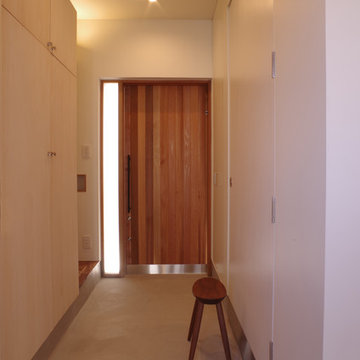
Photo :Kawasumi Ichiyo Architect Office
Photo of a scandi hallway with white walls, concrete flooring, a single front door, a medium wood front door and grey floors.
Photo of a scandi hallway with white walls, concrete flooring, a single front door, a medium wood front door and grey floors.

Dutton Architects did an extensive renovation of a post and beam mid-century modern house in the canyons of Beverly Hills. The house was brought down to the studs, with new interior and exterior finishes, windows and doors, lighting, etc. A secure exterior door allows the visitor to enter into a garden before arriving at a glass wall and door that leads inside, allowing the house to feel as if the front garden is part of the interior space. Similarly, large glass walls opening to a new rear gardena and pool emphasizes the indoor-outdoor qualities of this house. photos by Undine Prohl

Inspiration for a large scandinavian foyer in Hamburg with white walls, concrete flooring, a single front door, a black front door, grey floors and feature lighting.
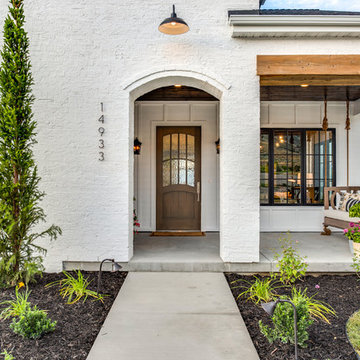
Ann Parris
Design ideas for a farmhouse front door in Salt Lake City with white walls, concrete flooring, a single front door, a medium wood front door and grey floors.
Design ideas for a farmhouse front door in Salt Lake City with white walls, concrete flooring, a single front door, a medium wood front door and grey floors.
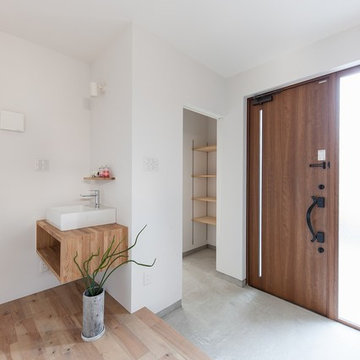
ビルドイン式トンネルガレージの家
Inspiration for a world-inspired hallway in Other with white walls, concrete flooring, a single front door, a medium wood front door and grey floors.
Inspiration for a world-inspired hallway in Other with white walls, concrete flooring, a single front door, a medium wood front door and grey floors.
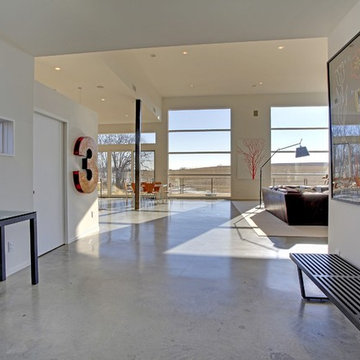
Ben Colvin - Spacecrafting / Architectural Photography
Modern entrance in Minneapolis with concrete flooring and white walls.
Modern entrance in Minneapolis with concrete flooring and white walls.

This is an example of a medium sized contemporary front door in Sacramento with concrete flooring, white walls, a single front door, a glass front door and grey floors.

Copyrights: WA design
Design ideas for a medium sized industrial front door in San Francisco with concrete flooring, grey floors, a single front door, a metal front door and white walls.
Design ideas for a medium sized industrial front door in San Francisco with concrete flooring, grey floors, a single front door, a metal front door and white walls.
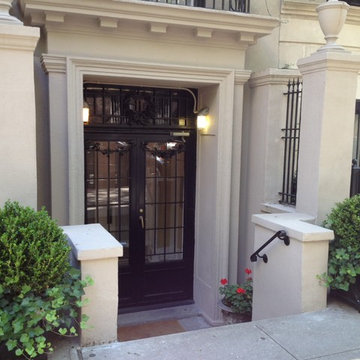
Inspiration for a medium sized traditional front door in New York with white walls, concrete flooring, a double front door, a black front door and grey floors.
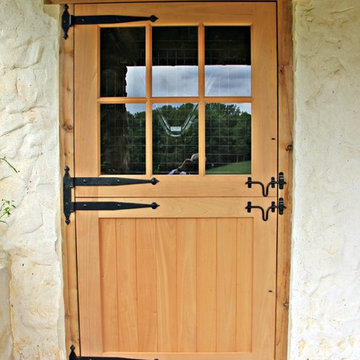
Medium sized country boot room in Philadelphia with white walls, concrete flooring, a stable front door and a light wood front door.

Inspiration for a large contemporary foyer in Denver with white walls, concrete flooring, a single front door, a medium wood front door and grey floors.
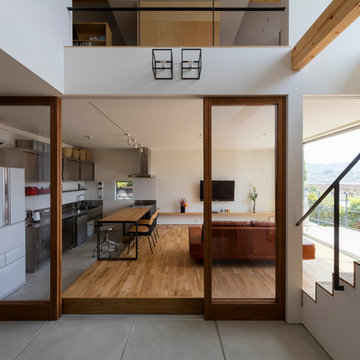
Inspiration for an industrial vestibule in Tokyo with white walls and concrete flooring.
Entrance with White Walls and Concrete Flooring Ideas and Designs
1