Entrance with White Walls and Concrete Flooring Ideas and Designs
Refine by:
Budget
Sort by:Popular Today
101 - 120 of 2,570 photos
Item 1 of 3
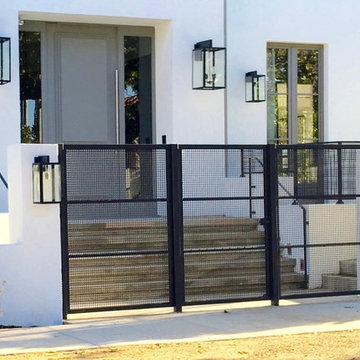
Photo of a medium sized modern front door in Los Angeles with white walls, concrete flooring, a single front door and a grey front door.
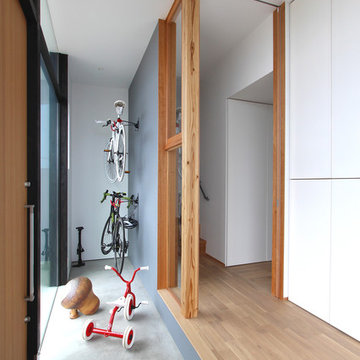
眺望を楽しむ住宅
World-inspired vestibule in Other with white walls, concrete flooring and a medium wood front door.
World-inspired vestibule in Other with white walls, concrete flooring and a medium wood front door.
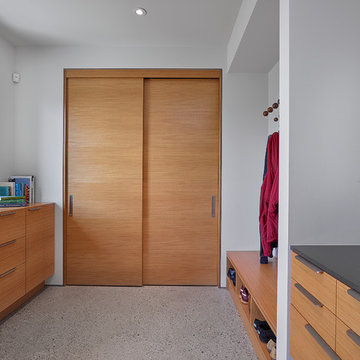
Prosofsky Architectural Photography
Large modern boot room in Edmonton with white walls and concrete flooring.
Large modern boot room in Edmonton with white walls and concrete flooring.
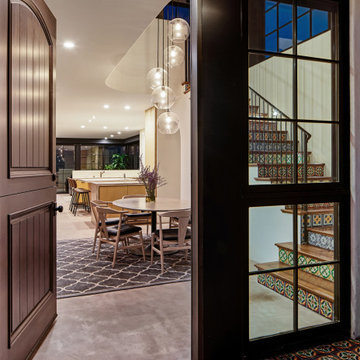
Exterior entry opens to stair, dining room, kitchen, living room and yard at rear
Medium sized mediterranean front door in Los Angeles with white walls, concrete flooring, a stable front door, a dark wood front door, grey floors and a vaulted ceiling.
Medium sized mediterranean front door in Los Angeles with white walls, concrete flooring, a stable front door, a dark wood front door, grey floors and a vaulted ceiling.
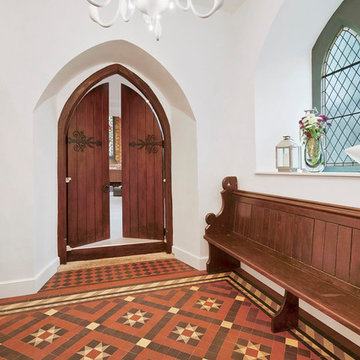
Holbrook Construction striped back plaster and re-plastered. Sanded and re-sealed original Victorian tiles. Installed glass chandelier and stone window cill, sanded and restored pew.
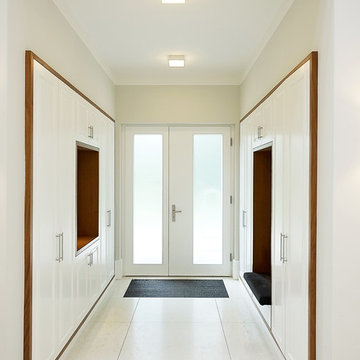
die Garderobenelemente sind dezent in die Wände eingelassen
This is an example of a medium sized contemporary boot room in Berlin with white walls, a double front door, a glass front door, concrete flooring and white floors.
This is an example of a medium sized contemporary boot room in Berlin with white walls, a double front door, a glass front door, concrete flooring and white floors.
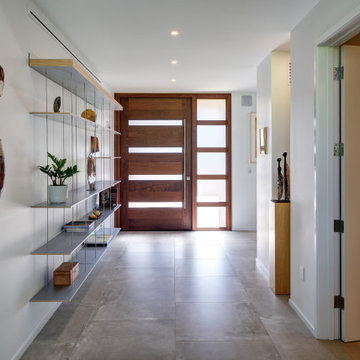
Large contemporary foyer in New York with white walls, concrete flooring, a pivot front door and a medium wood front door.
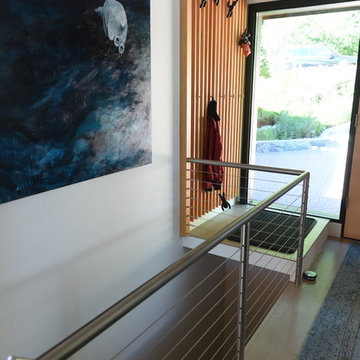
The entry tile floor was updated with concrete flooring and the wood spindle stair guardrail was replaced with metal posts and wire.
This is an example of a small contemporary foyer in Vancouver with white walls, concrete flooring, a single front door, a light wood front door and beige floors.
This is an example of a small contemporary foyer in Vancouver with white walls, concrete flooring, a single front door, a light wood front door and beige floors.
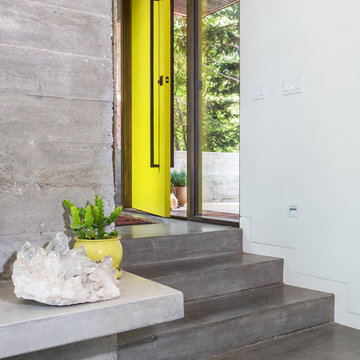
Scot Zimmerman
This is an example of an urban front door in Salt Lake City with concrete flooring, white walls, a single front door, a yellow front door and grey floors.
This is an example of an urban front door in Salt Lake City with concrete flooring, white walls, a single front door, a yellow front door and grey floors.
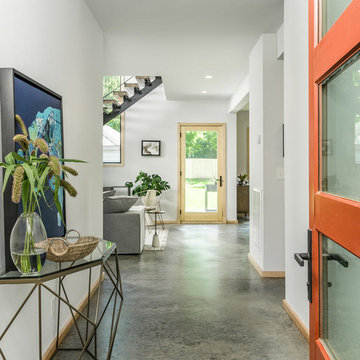
An aluminum clad door by Semco in Terra Cotta orange welcomes guests into the home.
Photo of a small contemporary hallway in Nashville with white walls, concrete flooring, a single front door, an orange front door and grey floors.
Photo of a small contemporary hallway in Nashville with white walls, concrete flooring, a single front door, an orange front door and grey floors.
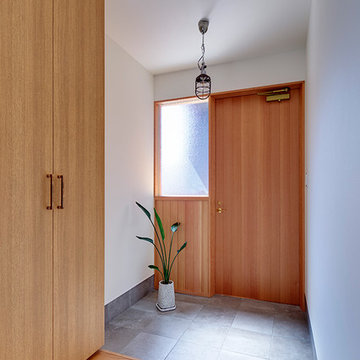
撮影:畑 勝明
Inspiration for a contemporary entrance in Other with white walls, concrete flooring, a single front door, a medium wood front door and grey floors.
Inspiration for a contemporary entrance in Other with white walls, concrete flooring, a single front door, a medium wood front door and grey floors.
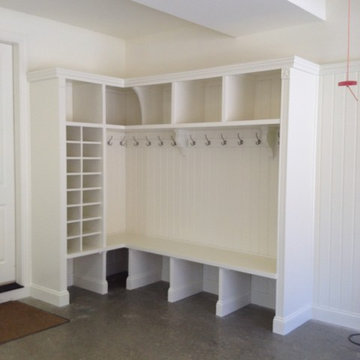
Inspiration for a medium sized traditional boot room in Charlotte with white walls, concrete flooring, a single front door and a medium wood front door.
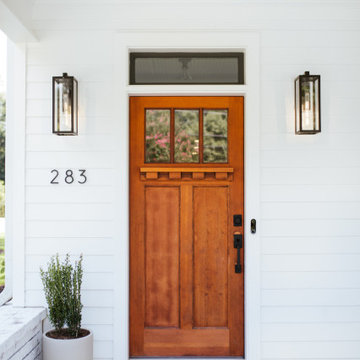
Photo of a country front door in Atlanta with white walls, concrete flooring, a single front door, a medium wood front door and grey floors.
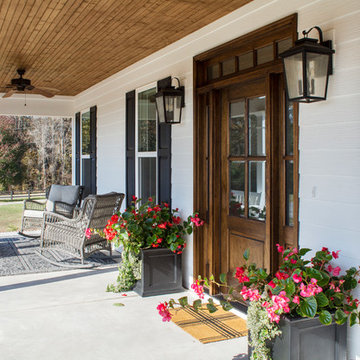
This new home was designed to nestle quietly into the rich landscape of rolling pastures and striking mountain views. A wrap around front porch forms a facade that welcomes visitors and hearkens to a time when front porch living was all the entertainment a family needed. White lap siding coupled with a galvanized metal roof and contrasting pops of warmth from the stained door and earthen brick, give this home a timeless feel and classic farmhouse style. The story and a half home has 3 bedrooms and two and half baths. The master suite is located on the main level with two bedrooms and a loft office on the upper level. A beautiful open concept with traditional scale and detailing gives the home historic character and charm. Transom lites, perfectly sized windows, a central foyer with open stair and wide plank heart pine flooring all help to add to the nostalgic feel of this young home. White walls, shiplap details, quartz counters, shaker cabinets, simple trim designs, an abundance of natural light and carefully designed artificial lighting make modest spaces feel large and lend to the homeowner's delight in their new custom home.
Kimberly Kerl
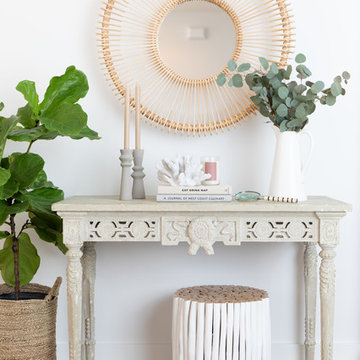
Karla Garcia
Design ideas for a medium sized contemporary foyer in Miami with white walls, concrete flooring and beige floors.
Design ideas for a medium sized contemporary foyer in Miami with white walls, concrete flooring and beige floors.

70年という月日を守り続けてきた農家住宅のリノベーション
建築当時の強靭な軸組みを活かし、新しい世代の住まい手の想いのこもったリノベーションとなった
夏は熱がこもり、冬は冷たい隙間風が入る環境から
開口部の改修、断熱工事や気密をはかり
夏は風が通り涼しく、冬は暖炉が燈り暖かい室内環境にした
空間動線は従来人寄せのための二間と奥の間を一体として家族の団欒と仲間と過ごせる動線とした
北側の薄暗く奥まったダイニングキッチンが明るく開放的な造りとなった
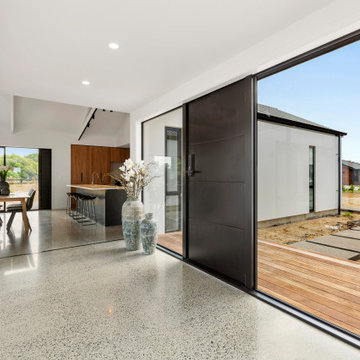
Design ideas for a contemporary front door in Hamilton with white walls, concrete flooring and grey floors.
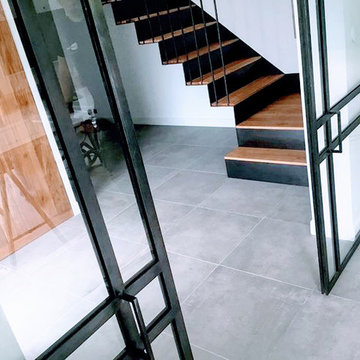
Contemporary foyer in Bordeaux with white walls, concrete flooring, a sliding front door and a black front door.
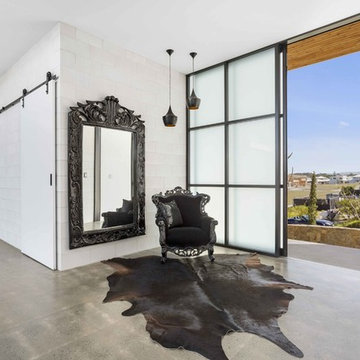
The Entry creates the wow-factor that this home deserves. The sliding shoji-style door, with frosted glass panels, sets the mood for the rest of the area
Photography by Asher King
Entrance with White Walls and Concrete Flooring Ideas and Designs
6
