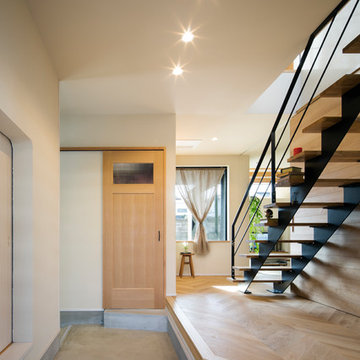Entrance with White Walls and Concrete Flooring Ideas and Designs
Refine by:
Budget
Sort by:Popular Today
181 - 200 of 2,580 photos
Item 1 of 3

古材を利用したシューズラック
Medium sized modern hallway in Tokyo Suburbs with white walls, concrete flooring, a single front door, a white front door, a wood ceiling and tongue and groove walls.
Medium sized modern hallway in Tokyo Suburbs with white walls, concrete flooring, a single front door, a white front door, a wood ceiling and tongue and groove walls.
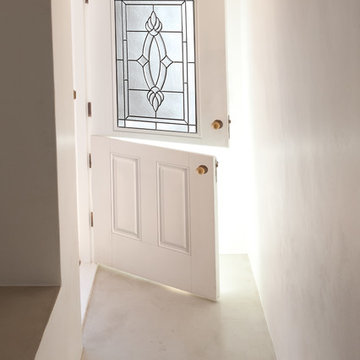
Industrial entryway and stairwell Featuring: white walls, a concrete floor, and a fiberglass Dutch Door with Beverly style decorative door glass
Photo of an urban entrance in Los Angeles with white walls, concrete flooring and a stable front door.
Photo of an urban entrance in Los Angeles with white walls, concrete flooring and a stable front door.
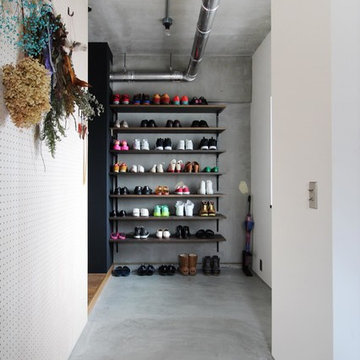
nuリノベーション
Photo of an industrial entrance in Tokyo with white walls, concrete flooring and grey floors.
Photo of an industrial entrance in Tokyo with white walls, concrete flooring and grey floors.
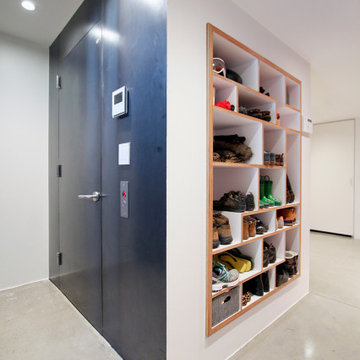
Mudroom Cubbies from Baltic Birch Plywood and White Laminate
Design ideas for a medium sized modern boot room in New York with white walls, concrete flooring, a single front door and a white front door.
Design ideas for a medium sized modern boot room in New York with white walls, concrete flooring, a single front door and a white front door.
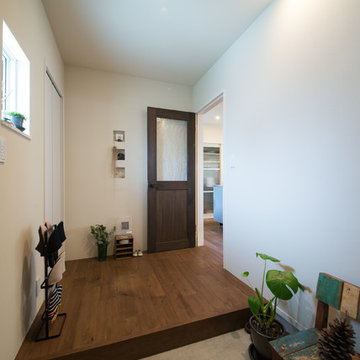
広々玄関、リビングへの扉はオーダーメイドドア
This is an example of a rustic entrance in Other with white walls, a single front door, a medium wood front door, concrete flooring and grey floors.
This is an example of a rustic entrance in Other with white walls, a single front door, a medium wood front door, concrete flooring and grey floors.
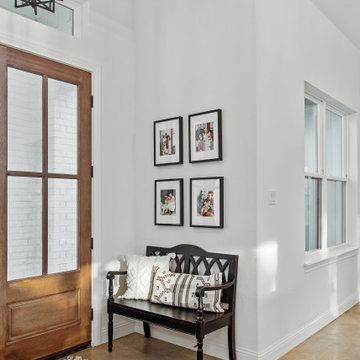
Inspiration for a medium sized country foyer in Dallas with white walls, concrete flooring, a double front door, a medium wood front door and beige floors.
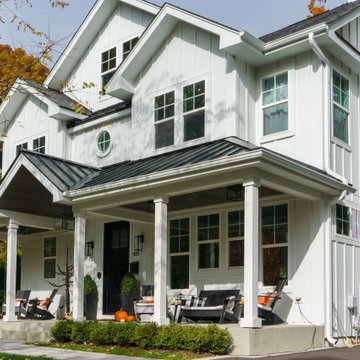
For this beautiful renovation we started by removing the old siding, trim, brackets and posts. Installed new James Hardie Board and Batten Siding, HardieTrim, Soffit and Fascia and new gutters. For the finish touch, we added a metal roof, began by the removal of Front Entry rounded peak, reframed and raised the slope slightly to install new standing seam Metal Roof to Front Entry.
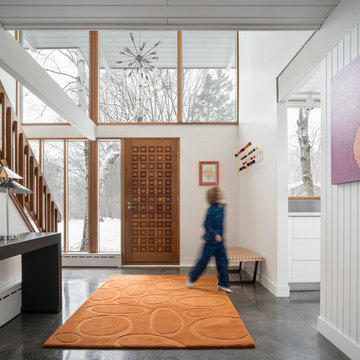
Photo of a retro foyer in Portland Maine with white walls, concrete flooring, a single front door, a medium wood front door and grey floors.
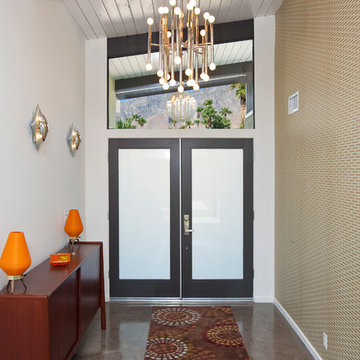
Lance Gerber, Nuvue Interactive, LLC
Photo of a large retro front door in Other with white walls, concrete flooring, a double front door and a dark wood front door.
Photo of a large retro front door in Other with white walls, concrete flooring, a double front door and a dark wood front door.
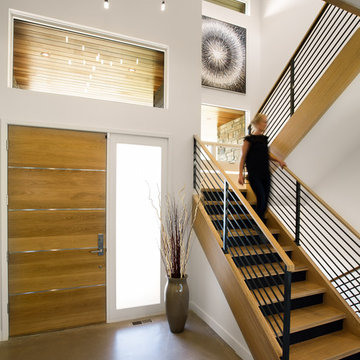
Design ideas for a medium sized contemporary foyer in Denver with white walls, concrete flooring, a single front door, a medium wood front door and beige floors.
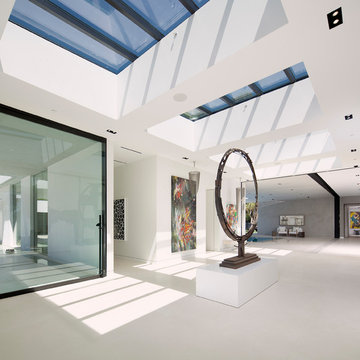
Design ideas for a large contemporary foyer in Los Angeles with white walls, concrete flooring and white floors.
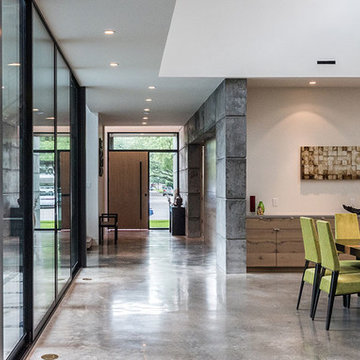
Younchul You, AIA
Design ideas for a large modern foyer in Houston with white walls, concrete flooring, a single front door and a medium wood front door.
Design ideas for a large modern foyer in Houston with white walls, concrete flooring, a single front door and a medium wood front door.
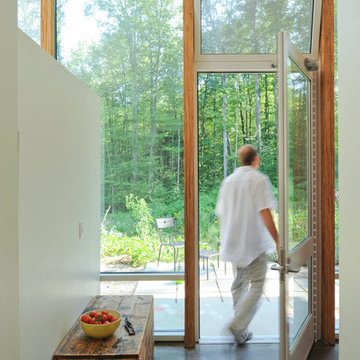
Bob Coscarelli
Small modern foyer in Detroit with white walls, concrete flooring, a single front door and a glass front door.
Small modern foyer in Detroit with white walls, concrete flooring, a single front door and a glass front door.
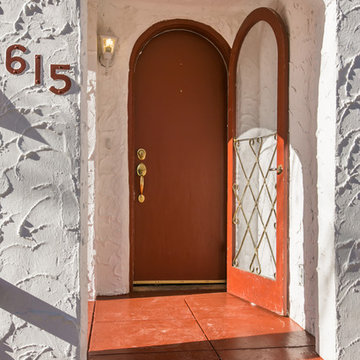
Home Staging Photos. Listed by Talia Freedman, Signature SW Properties, photos by Josh Frick, FotoVan. Furnishings provided by CORT
Design ideas for a small mediterranean front door in Albuquerque with white walls, concrete flooring, a single front door and a red front door.
Design ideas for a small mediterranean front door in Albuquerque with white walls, concrete flooring, a single front door and a red front door.
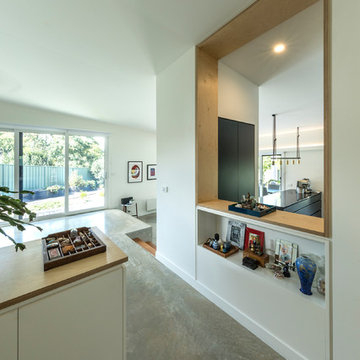
Ben Wrigley
Design ideas for a small contemporary foyer in Canberra - Queanbeyan with white walls, concrete flooring, a single front door, a green front door and grey floors.
Design ideas for a small contemporary foyer in Canberra - Queanbeyan with white walls, concrete flooring, a single front door, a green front door and grey floors.
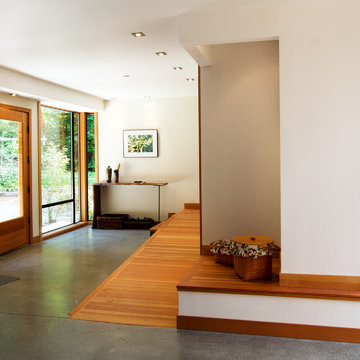
Entry with adjacent craft room.
Photo: Andrew Ryznar
This is an example of a modern vestibule in Seattle with white walls, concrete flooring, a single front door and a light wood front door.
This is an example of a modern vestibule in Seattle with white walls, concrete flooring, a single front door and a light wood front door.
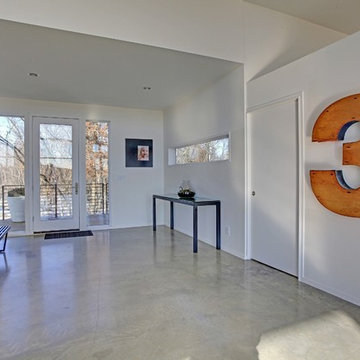
Ben Colvin - Spacecrafting / Architectural Photography
Design ideas for a modern entrance in Minneapolis with concrete flooring and white walls.
Design ideas for a modern entrance in Minneapolis with concrete flooring and white walls.
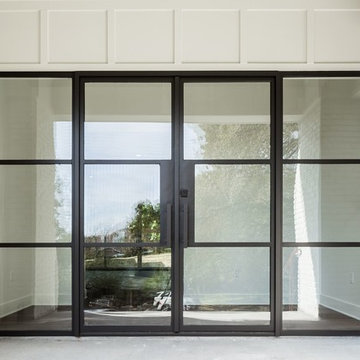
Photographer: Charles Quinn
Classic front door in Austin with white walls, concrete flooring, a double front door and a glass front door.
Classic front door in Austin with white walls, concrete flooring, a double front door and a glass front door.
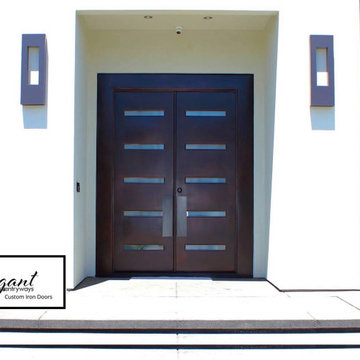
Custom Iron Doors Sold by Elegant Entryways and Installed by Wood Masters Construction, Inc.
Inspiration for an expansive contemporary front door in Los Angeles with white walls, concrete flooring, a double front door, a black front door and grey floors.
Inspiration for an expansive contemporary front door in Los Angeles with white walls, concrete flooring, a double front door, a black front door and grey floors.
Entrance with White Walls and Concrete Flooring Ideas and Designs
10
