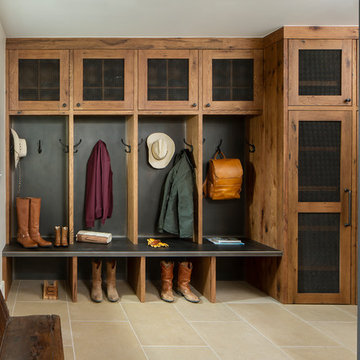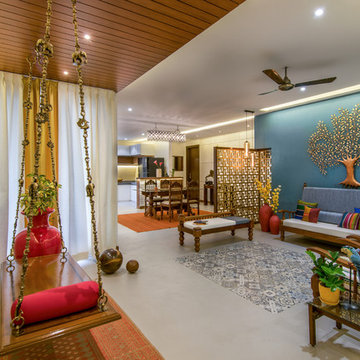Black Entrance with White Walls Ideas and Designs
Refine by:
Budget
Sort by:Popular Today
1 - 20 of 1,277 photos
Item 1 of 3

Design ideas for a large classic boot room in Toronto with white walls, ceramic flooring, a single front door, a white front door, multi-coloured floors and a feature wall.
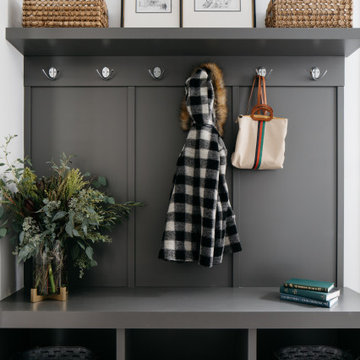
This is an example of a traditional boot room in Chicago with white walls and grey floors.
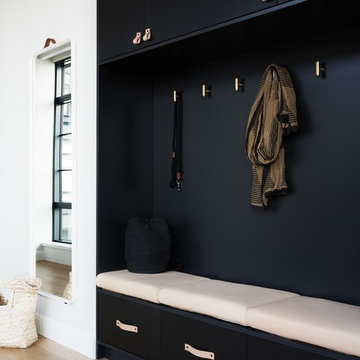
This is an example of a scandi boot room in New York with white walls and light hardwood flooring.

Joyelle west photography
Design ideas for a medium sized rural boot room in Boston with white walls, ceramic flooring and a black front door.
Design ideas for a medium sized rural boot room in Boston with white walls, ceramic flooring and a black front door.
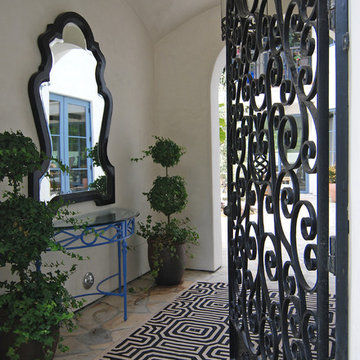
MJLID
This is an example of a medium sized mediterranean vestibule in Los Angeles with white walls, slate flooring and a black front door.
This is an example of a medium sized mediterranean vestibule in Los Angeles with white walls, slate flooring and a black front door.

Photo of a small country foyer in Nashville with white walls, medium hardwood flooring, a single front door, a black front door and brown floors.

Modern Mud Room with Floating Charging Station
Inspiration for a small modern boot room in Dallas with white walls, light hardwood flooring, a black front door and a single front door.
Inspiration for a small modern boot room in Dallas with white walls, light hardwood flooring, a black front door and a single front door.

Driveway to Front Entry Pavilion.
Built by Crestwood Construction.
Photo by Jeff Freeman.
This is an example of a medium sized modern entrance in Sacramento with white walls, granite flooring, a single front door, a dark wood front door and black floors.
This is an example of a medium sized modern entrance in Sacramento with white walls, granite flooring, a single front door, a dark wood front door and black floors.
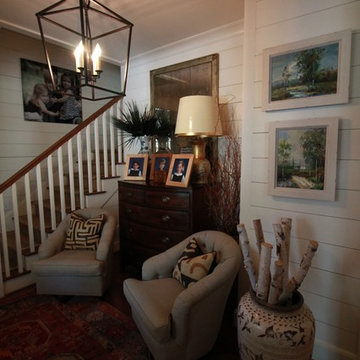
Small bohemian foyer in Charleston with white walls, dark hardwood flooring and brown floors.
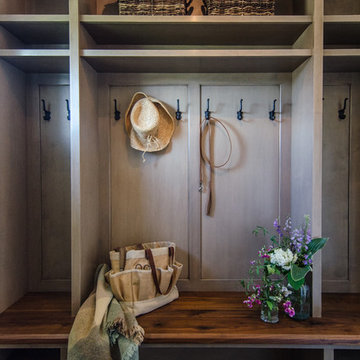
Inspiration for a medium sized traditional entrance in New York with white walls and slate flooring.

Country entrance in Other with white walls, medium hardwood flooring, a white front door, brown floors and a single front door.

Spacecrafting Photography
Photo of a small nautical boot room in Minneapolis with white walls, carpet, a single front door, a white front door, beige floors, a timber clad ceiling and tongue and groove walls.
Photo of a small nautical boot room in Minneapolis with white walls, carpet, a single front door, a white front door, beige floors, a timber clad ceiling and tongue and groove walls.
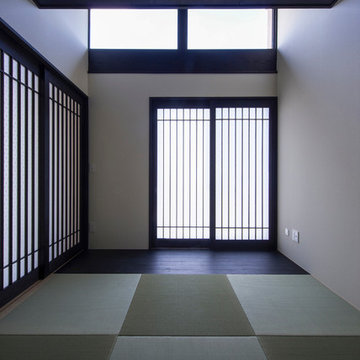
World-inspired hallway in Nagoya with white walls, a sliding front door and tatami flooring.
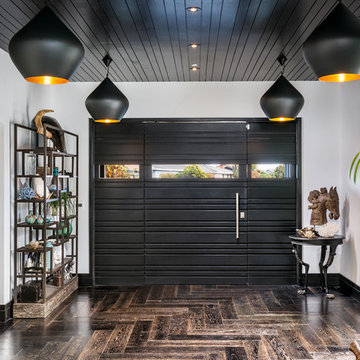
Design ideas for a medium sized contemporary front door in San Francisco with white walls, dark hardwood flooring, a pivot front door and a black front door.
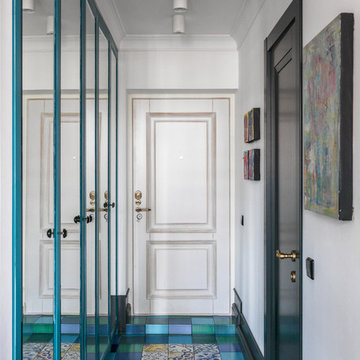
Photo of an eclectic front door in Moscow with white walls, a single front door, a white front door, multi-coloured floors and ceramic flooring.
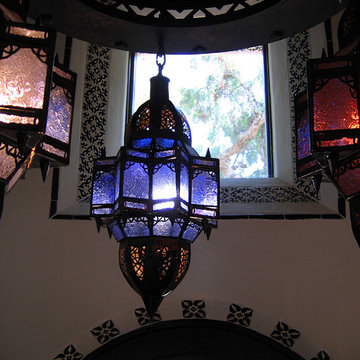
Design Consultant Jeff Doubét is the author of Creating Spanish Style Homes: Before & After – Techniques – Designs – Insights. The 240 page “Design Consultation in a Book” is now available. Please visit SantaBarbaraHomeDesigner.com for more info.
Jeff Doubét specializes in Santa Barbara style home and landscape designs. To learn more info about the variety of custom design services I offer, please visit SantaBarbaraHomeDesigner.com
Jeff Doubét is the Founder of Santa Barbara Home Design - a design studio based in Santa Barbara, California USA.

This new house is located in a quiet residential neighborhood developed in the 1920’s, that is in transition, with new larger homes replacing the original modest-sized homes. The house is designed to be harmonious with its traditional neighbors, with divided lite windows, and hip roofs. The roofline of the shingled house steps down with the sloping property, keeping the house in scale with the neighborhood. The interior of the great room is oriented around a massive double-sided chimney, and opens to the south to an outdoor stone terrace and gardens. Photo by: Nat Rea Photography

Inspiration for a classic front door in Salt Lake City with white walls, medium hardwood flooring, a white front door, brown floors, feature lighting and a single front door.
Black Entrance with White Walls Ideas and Designs
1
