Entrance with White Walls and a Glass Front Door Ideas and Designs
Refine by:
Budget
Sort by:Popular Today
1 - 20 of 2,543 photos
Item 1 of 3

This is an example of a farmhouse foyer in Minneapolis with white walls, light hardwood flooring, a double front door and a glass front door.

Double glass front doors at the home's foyer provide a welcoming glimpse into the home's living room and to the beautiful view beyond. A modern bench provides style and a handy place to put on shoes, a large abstract piece of art adds personality. The compact foyer does not feel small, as it is also open to the adjacent stairwell, two hallways and the home's living area.
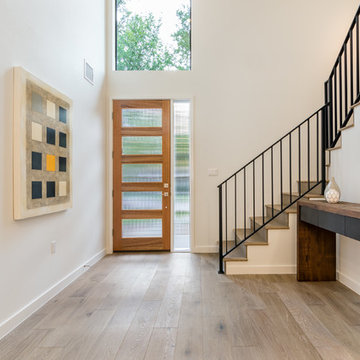
Design ideas for a medium sized contemporary hallway in Austin with white walls, light hardwood flooring, a single front door, a glass front door and beige floors.

Photo of a contemporary boot room in Minneapolis with white walls, a single front door, a glass front door and a vaulted ceiling.

A key factor in the design of this week's home was functionality for an expanding family. This mudroom nook located off the kitchen allows for plenty of storage for the regularly used jackets, bags, shoes and more. Making it easy for the family to keep the area functional and tidy.
#entryway #entrywaydesign #welcomehome #mudroom
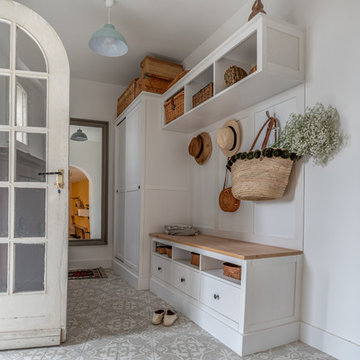
This is an example of a medium sized traditional hallway in Nice with white walls, ceramic flooring, a single front door, a glass front door and grey floors.
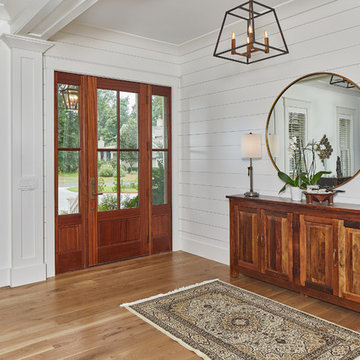
Tom Jenkins Photography
Buttboard: Coastal Millworks of Savannah
Flooring: Olde Savannah Hardwood Flooring
Mahogany Door: Coastal Millworks of Savannah
Windows: Andersen
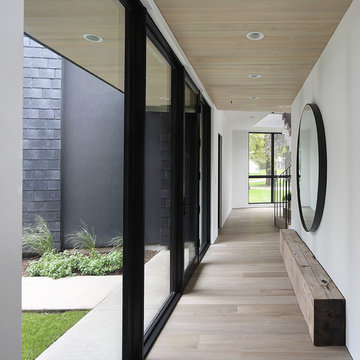
Design ideas for a modern entrance in Milwaukee with white walls, light hardwood flooring and a glass front door.
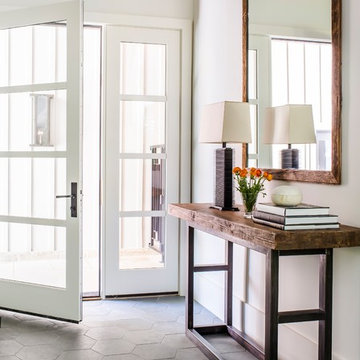
Jeff Herr Photography
Inspiration for a farmhouse foyer in Atlanta with white walls, a single front door, a glass front door, grey floors and feature lighting.
Inspiration for a farmhouse foyer in Atlanta with white walls, a single front door, a glass front door, grey floors and feature lighting.
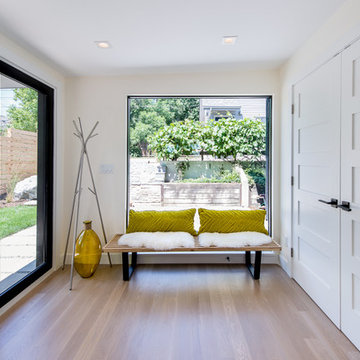
This project is a total rework and update of an existing outdated home with a total rework of the floor plan, an addition of a master suite, and an ADU (attached dwelling unit) with a separate entry added to the walk out basement.
Daniel O'Connor Photography
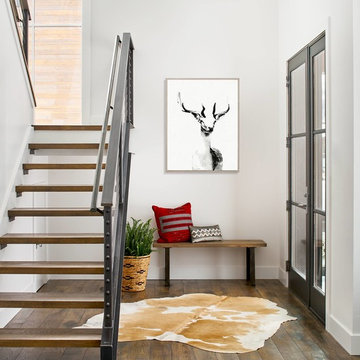
Mountain modern entry, rustic wood floors, steel handrails, open staircase. Photos by David Patterson Photography
Rustic foyer in Denver with white walls, medium hardwood flooring, a single front door and a glass front door.
Rustic foyer in Denver with white walls, medium hardwood flooring, a single front door and a glass front door.
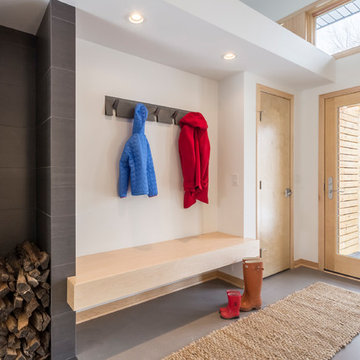
Revolution Design Build
This is an example of a contemporary boot room in Minneapolis with white walls, a single front door, grey floors and a glass front door.
This is an example of a contemporary boot room in Minneapolis with white walls, a single front door, grey floors and a glass front door.

Architect: Richard Holt AIA
Photographer: Cheryle St. Onge
Design ideas for a medium sized midcentury hallway in Portland Maine with white walls, slate flooring, a single front door, a glass front door and grey floors.
Design ideas for a medium sized midcentury hallway in Portland Maine with white walls, slate flooring, a single front door, a glass front door and grey floors.
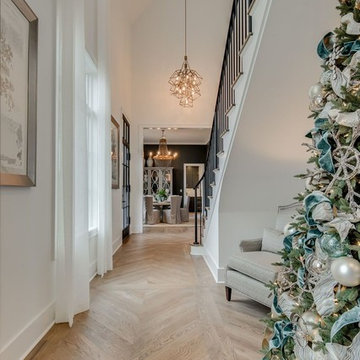
Photo of a medium sized traditional hallway in Other with white walls, medium hardwood flooring, a single front door, a glass front door and brown floors.
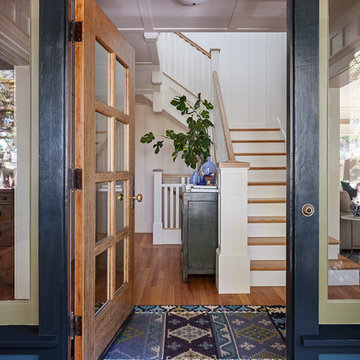
Michele Lee Wilson
Inspiration for a medium sized classic foyer in San Francisco with white walls, medium hardwood flooring, a single front door, a glass front door and brown floors.
Inspiration for a medium sized classic foyer in San Francisco with white walls, medium hardwood flooring, a single front door, a glass front door and brown floors.
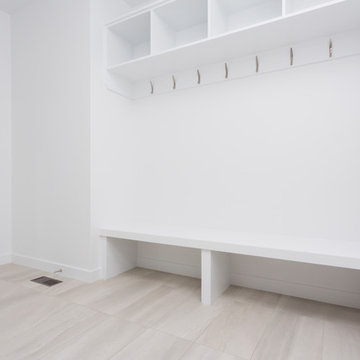
Design ideas for a medium sized contemporary boot room with white walls, light hardwood flooring, a single front door, a glass front door and beige floors.
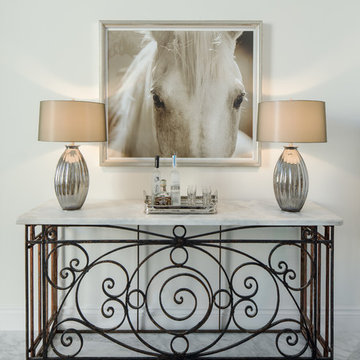
HiRes Media, Michael Baxter
Design ideas for a large traditional foyer in Los Angeles with white walls, marble flooring, a single front door, a glass front door and white floors.
Design ideas for a large traditional foyer in Los Angeles with white walls, marble flooring, a single front door, a glass front door and white floors.
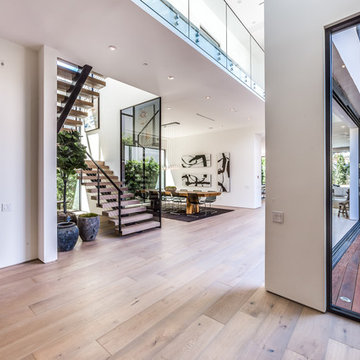
The Sunset Team
This is an example of a large modern foyer in Los Angeles with white walls, light hardwood flooring, a single front door, a glass front door and feature lighting.
This is an example of a large modern foyer in Los Angeles with white walls, light hardwood flooring, a single front door, a glass front door and feature lighting.
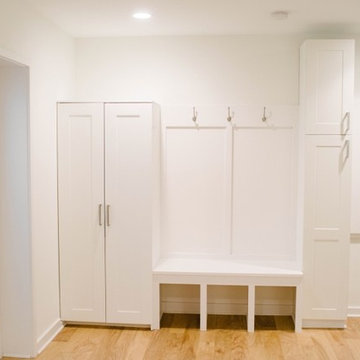
This is an example of a large scandinavian boot room in Louisville with white walls, light hardwood flooring, a single front door and a glass front door.
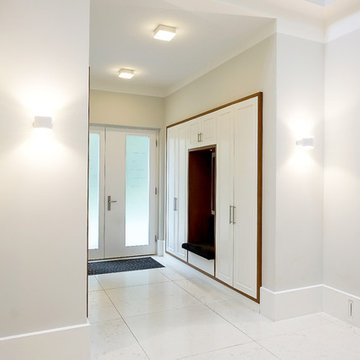
alle Schrank- und Regalelemente verschmelzen mit den Wänden
Photo of a medium sized contemporary boot room in Berlin with white walls, concrete flooring, a double front door, a glass front door and white floors.
Photo of a medium sized contemporary boot room in Berlin with white walls, concrete flooring, a double front door, a glass front door and white floors.
Entrance with White Walls and a Glass Front Door Ideas and Designs
1